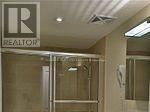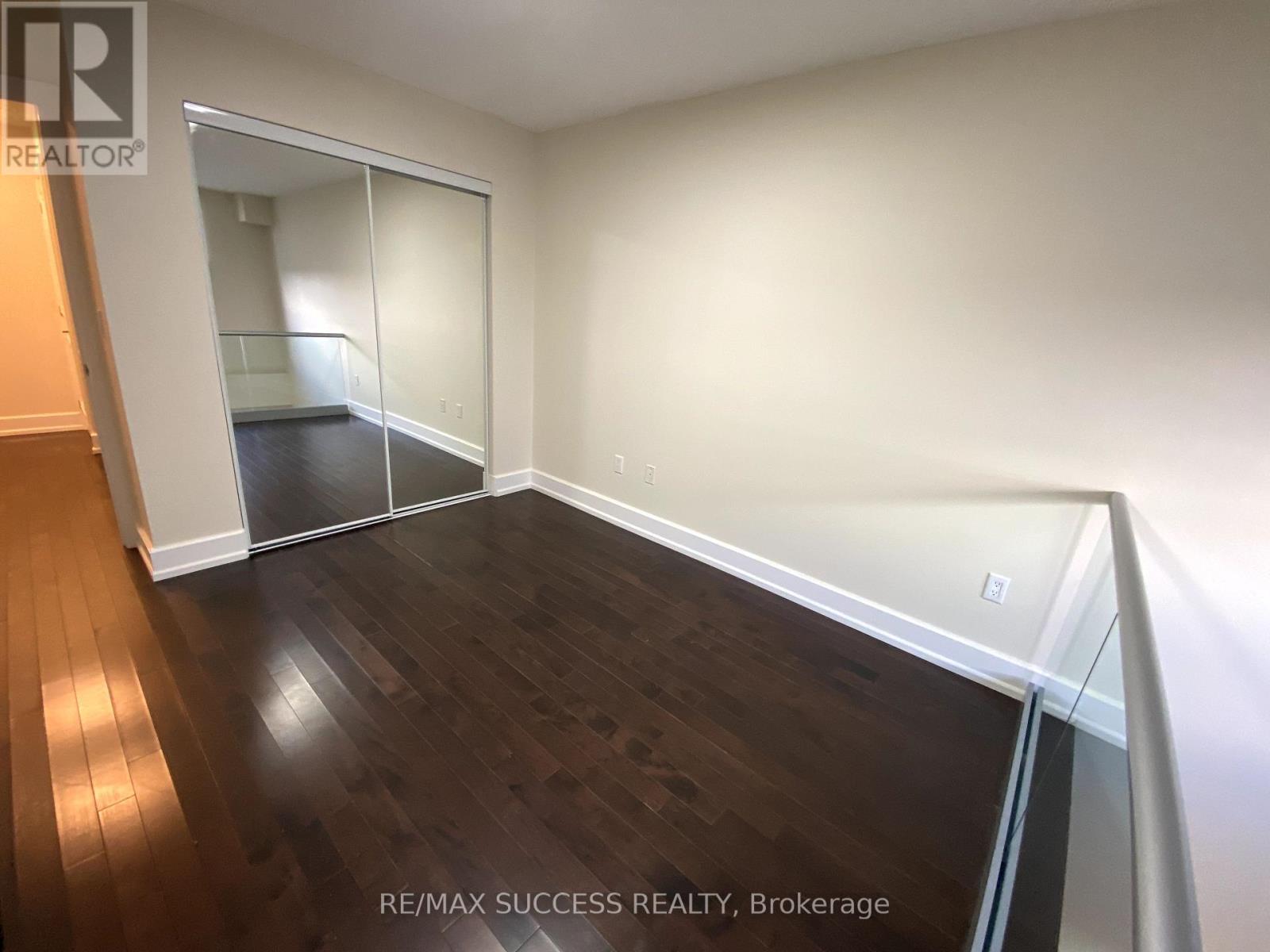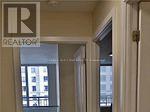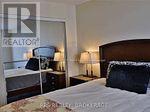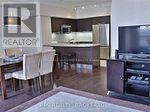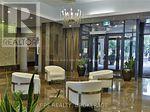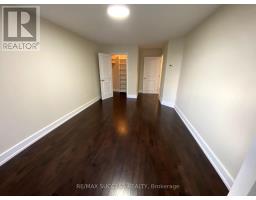Ph02 - 650 Sheppard Avenue E Toronto, Ontario M2K 1B7
2 Bedroom
2 Bathroom
999.992 - 1198.9898 sqft
Central Air Conditioning
Forced Air
$3,600 Monthly
Quiet & Luxurious Unfurnished 2 Story Penthouse At St. Gabriel Terrace By Shane Baghai.Living Space in excess Of 1200 Sq Feet. Facing A Beautiful Garden Courtyard. W/Parking & Locker. Located In The Heart Of Bayview Village! Engineered Hardwood, Granite Countertop & Backsplash, Crown Mouldings, S/S Appliances W/Oversized Fridge.Close To All Amenities, Subway, Ttc And Shops. 24Hrs Concierge And Rooftop Bbq Area. Must See! **** EXTRAS **** S/S Kitchen Aid Fridge, Stove, B/I Dishwasher, Microwave, Washer Dryer On 2nd Level (id:50886)
Property Details
| MLS® Number | C11907681 |
| Property Type | Single Family |
| Community Name | Bayview Village |
| AmenitiesNearBy | Public Transit |
| CommunityFeatures | Pet Restrictions |
| Features | Carpet Free |
| ParkingSpaceTotal | 1 |
| Structure | Tennis Court |
| ViewType | View |
Building
| BathroomTotal | 2 |
| BedroomsAboveGround | 2 |
| BedroomsTotal | 2 |
| Amenities | Security/concierge, Exercise Centre, Party Room, Recreation Centre, Visitor Parking, Storage - Locker |
| CoolingType | Central Air Conditioning |
| ExteriorFinish | Steel |
| FlooringType | Hardwood |
| HeatingFuel | Natural Gas |
| HeatingType | Forced Air |
| StoriesTotal | 2 |
| SizeInterior | 999.992 - 1198.9898 Sqft |
| Type | Apartment |
Parking
| Underground |
Land
| Acreage | No |
| LandAmenities | Public Transit |
Rooms
| Level | Type | Length | Width | Dimensions |
|---|---|---|---|---|
| Main Level | Living Room | 4 m | 2.8 m | 4 m x 2.8 m |
| Main Level | Dining Room | 5.35 m | 3.4 m | 5.35 m x 3.4 m |
| Main Level | Kitchen | 3.05 m | 2.7 m | 3.05 m x 2.7 m |
| Upper Level | Primary Bedroom | 6.8 m | 3.25 m | 6.8 m x 3.25 m |
| Upper Level | Bedroom 2 | 3.65 m | 2.8 m | 3.65 m x 2.8 m |
Interested?
Contact us for more information
Hany Said
Salesperson
RE/MAX Success Realty
2600 Edenhurst Dr #307
Mississauga, Ontario L5A 3Z8
2600 Edenhurst Dr #307
Mississauga, Ontario L5A 3Z8












