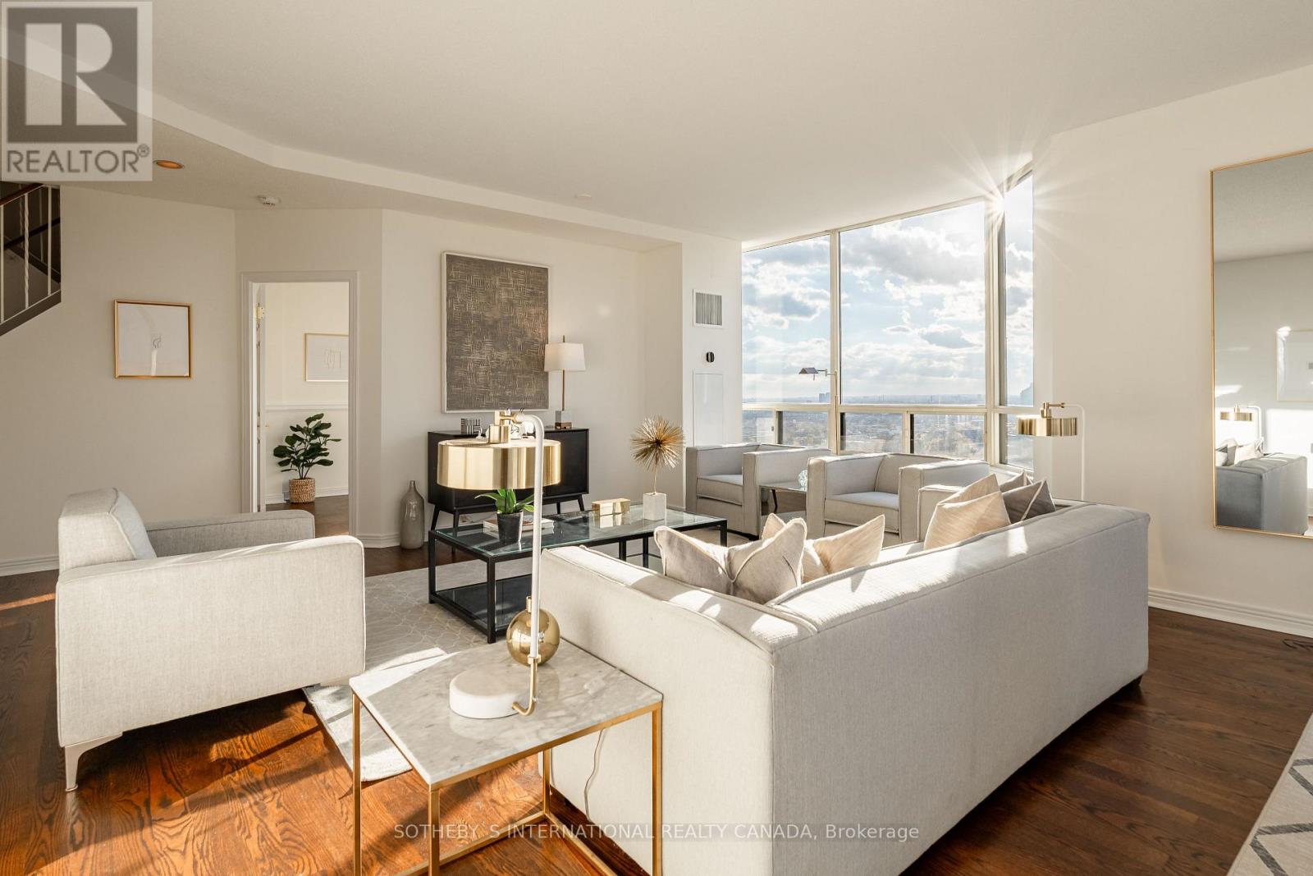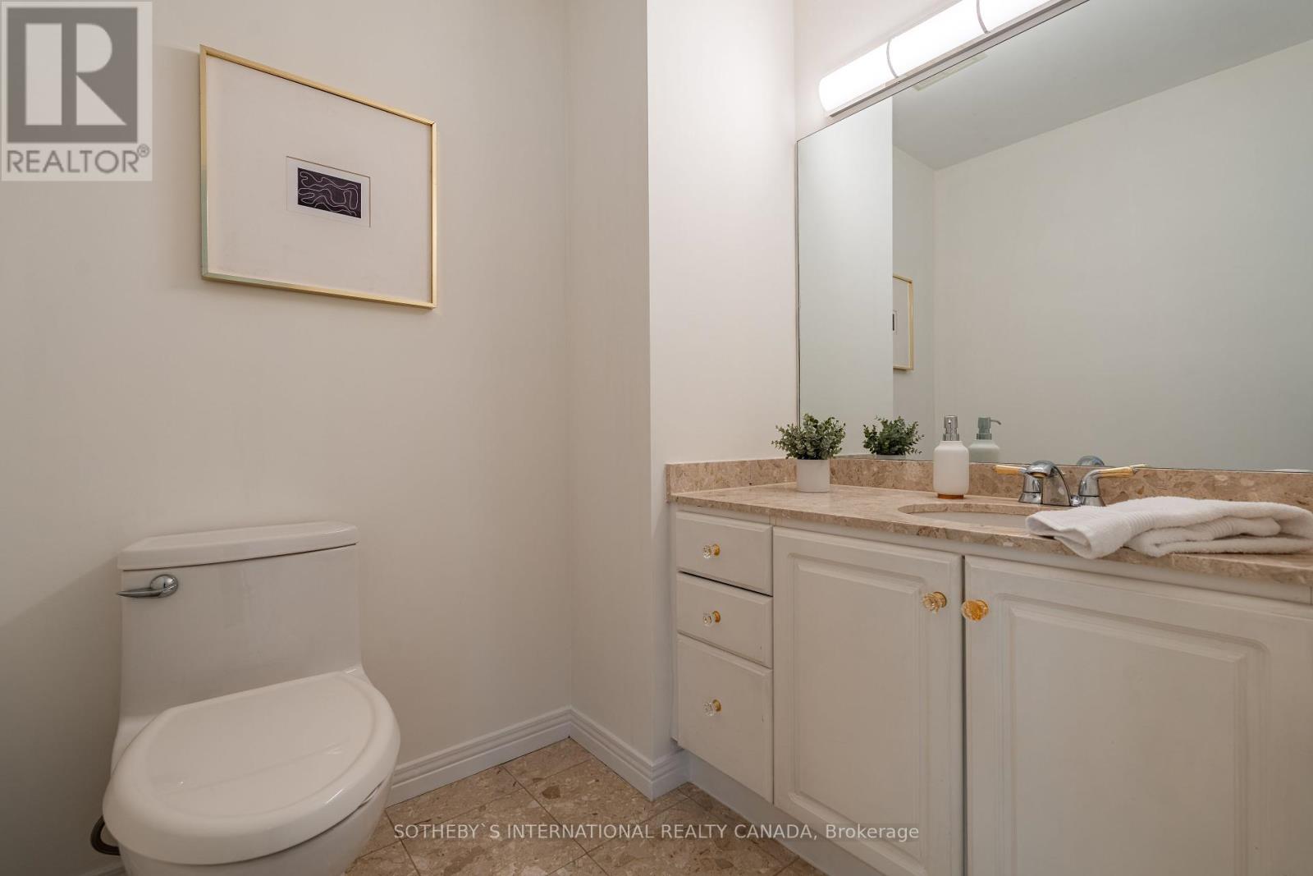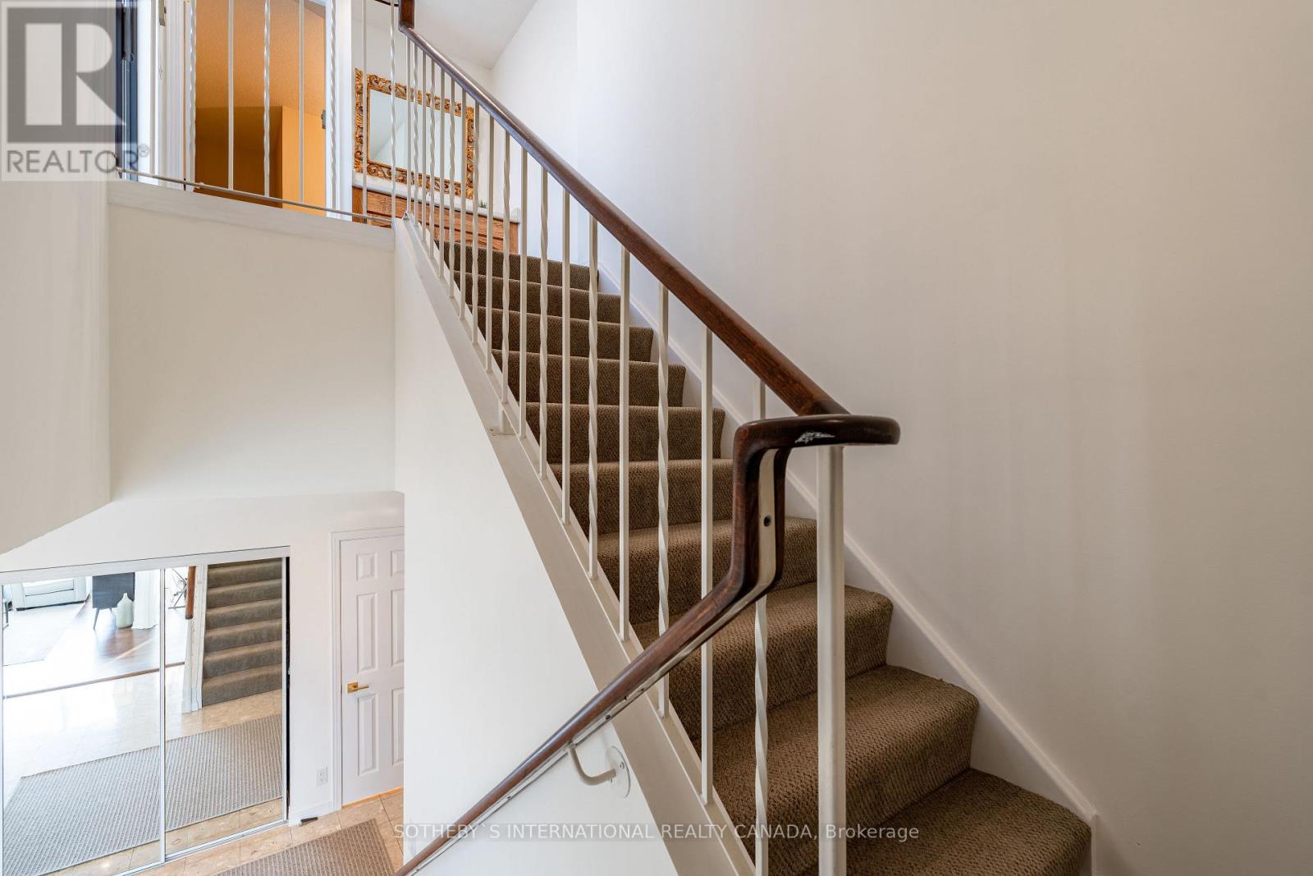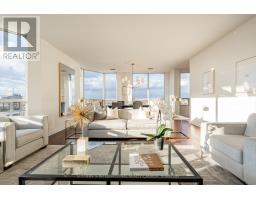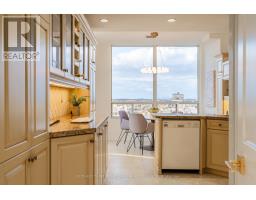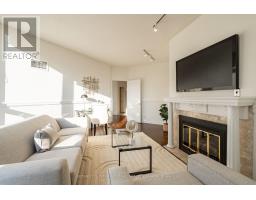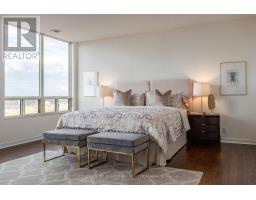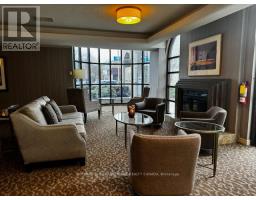Ph03 - 1 Aberfoyle Crescent Toronto, Ontario M8X 2X8
$2,100,000Maintenance, Heat, Electricity, Water, Cable TV, Common Area Maintenance, Insurance, Parking
$2,395.77 Monthly
Maintenance, Heat, Electricity, Water, Cable TV, Common Area Maintenance, Insurance, Parking
$2,395.77 MonthlyExperience luxury living at the ""Kingsway On The Park Condos"". This spacious and bright penthouse at over 2500 sqft -w- 1200 sqft roof top terrace, featuring 3 bedrooms and 3 bathrooms. With soaring 9-foot ceilings, this suite offers spectacular panoramic views that will take your breath away. Gourmet kitchen is perfect for culinary enthusiasts, complete with an eat-in area for casual dining. Open concept living/dining, Refinished & New Hardwood Floors thru out! Primary suite, boasting incredible views, 2 large walk in closets, a triple closet, 5 piece ensuite, step outside to your large rooftop terrace, ideal for entertaining guests or enjoying peaceful evenings under the stars. Additional features include 2 dedicated parking spaces and 2 lockers, ensuring you have ample storage and convenience. Incredible amenities, including direct subway access, a shopping mall nearby, 24/7 concierge service, an indoor saltwater pool, private tennis courts, a car wash, guest suites, parks, schools. **** EXTRAS **** 1 Aberfoyle Crescent is a PET-FREE condominium that provides security, convenience & a sense of community. (id:50886)
Property Details
| MLS® Number | W10417048 |
| Property Type | Single Family |
| Community Name | Islington-City Centre West |
| CommunityFeatures | Pets Not Allowed |
| ParkingSpaceTotal | 2 |
Building
| BathroomTotal | 3 |
| BedroomsAboveGround | 3 |
| BedroomsTotal | 3 |
| Amenities | Storage - Locker |
| CoolingType | Central Air Conditioning |
| ExteriorFinish | Concrete |
| FireplacePresent | Yes |
| FlooringType | Marble, Carpeted, Concrete, Hardwood |
| HalfBathTotal | 1 |
| HeatingFuel | Natural Gas |
| HeatingType | Forced Air |
| StoriesTotal | 2 |
| SizeInterior | 2499.9795 - 2748.9768 Sqft |
| Type | Apartment |
Parking
| Underground |
Land
| Acreage | No |
Rooms
| Level | Type | Length | Width | Dimensions |
|---|---|---|---|---|
| Second Level | Office | 3.05 m | 213 m | 3.05 m x 213 m |
| Second Level | Other | 8.84 m | 8.23 m | 8.84 m x 8.23 m |
| Second Level | Other | 2.13 m | 2.13 m | 2.13 m x 2.13 m |
| Flat | Foyer | 3.96 m | 3.65 m | 3.96 m x 3.65 m |
| Flat | Living Room | 5.18 m | 5.18 m | 5.18 m x 5.18 m |
| Flat | Dining Room | 4.57 m | 3.05 m | 4.57 m x 3.05 m |
| Flat | Kitchen | 3.96 m | 3.66 m | 3.96 m x 3.66 m |
| Flat | Eating Area | 3.66 m | 2.13 m | 3.66 m x 2.13 m |
| Flat | Primary Bedroom | 5.79 m | 4.27 m | 5.79 m x 4.27 m |
| Flat | Bedroom 2 | 3.96 m | 3.35 m | 3.96 m x 3.35 m |
| Flat | Bedroom 3 | 5.18 m | 3.96 m | 5.18 m x 3.96 m |
| Flat | Laundry Room | 1.82 m | 1.22 m | 1.82 m x 1.22 m |
Interested?
Contact us for more information
Jodi Allen
Salesperson
1867 Yonge Street Ste 100
Toronto, Ontario M4S 1Y5
Andy Taylor
Broker
1867 Yonge Street Ste 100
Toronto, Ontario M4S 1Y5






