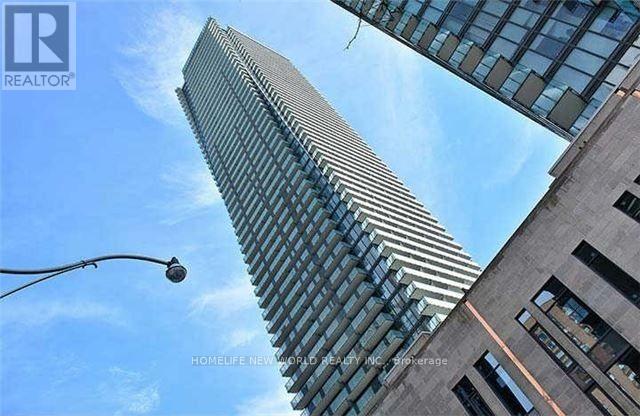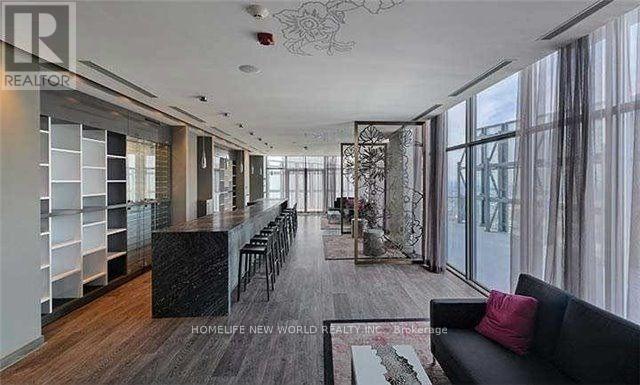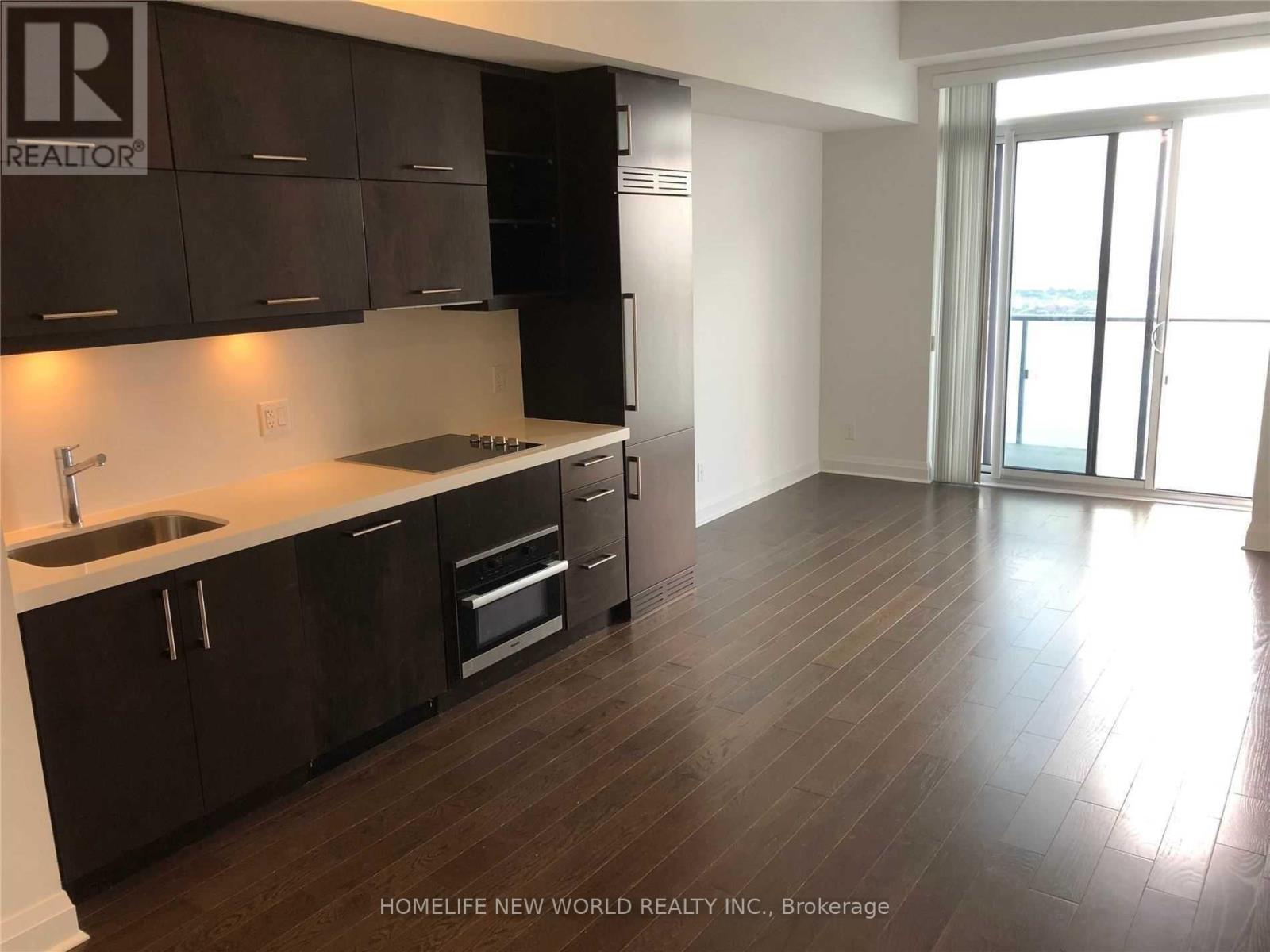Ph03 - 1080 Bay Street Toronto, Ontario M5S 0A5
$2,980 Monthly
Location, Location and Location !!! Don't Miss It !!! U Condo is Built by Unsurpassed & Unequalled Pemberton Group ! This Rarely Offered Spectacular U-Condo PH03 Unit With 10Ft Ceilings, Luxury Living Space W/592 Sft + 136Sft Large Balcony With An Endless Sw View Overlooking Toronto City, Queens Park, UofT Campus, CN Tower and Beautiful Lake Ontario - Generous And Larger 1 Bedroom Layout With European Appliances - U Condos Features A 4500 Sq. Ft. Amenities Area With A Wraparound Balcony Framed By Amazing Views, Gym, Party Room, Medio Room, Sauna & Swimming Pool. Steps To Transit , U Of T, Queens Park, Banks, Restaurants, Medical Buildings. U Condo is adjacent to the lush grounds of the St. Michael's College campus of the U of T for their singularly exceptional U Condo. Steps from world-class shopping along Bloor Street, Yorkville and Hazelton avenues and in the very heart of Canada's Financial District, U Condo offers a lifestyle that is unequalled. It is unquestionably the ideal choice for urbanites who are ready for an ultra-luxurious and sophisticated lifestyle in Toronto's most exciting location. U Condo - PH03 is just for you !!! (id:50886)
Property Details
| MLS® Number | C12050230 |
| Property Type | Single Family |
| Neigbourhood | Spadina—Fort York |
| Community Name | Bay Street Corridor |
| Amenities Near By | Park, Public Transit, Schools |
| Community Features | Pets Not Allowed |
| Features | Balcony |
| Parking Space Total | 1 |
| Pool Type | Indoor Pool |
| View Type | View |
Building
| Bathroom Total | 1 |
| Bedrooms Above Ground | 1 |
| Bedrooms Total | 1 |
| Age | 6 To 10 Years |
| Amenities | Security/concierge, Exercise Centre, Visitor Parking |
| Cooling Type | Central Air Conditioning |
| Exterior Finish | Concrete |
| Flooring Type | Hardwood |
| Heating Fuel | Natural Gas |
| Heating Type | Forced Air |
| Size Interior | 500 - 599 Ft2 |
| Type | Apartment |
Parking
| Underground | |
| Garage |
Land
| Acreage | No |
| Land Amenities | Park, Public Transit, Schools |
Rooms
| Level | Type | Length | Width | Dimensions |
|---|---|---|---|---|
| Main Level | Kitchen | 3.13 m | 2.95 m | 3.13 m x 2.95 m |
| Main Level | Bedroom | 3.13 m | 2.95 m | 3.13 m x 2.95 m |
Contact Us
Contact us for more information
Anna Zheng
Salesperson
201 Consumers Rd., Ste. 205
Toronto, Ontario M2J 4G8
(416) 490-1177
(416) 490-1928
www.homelifenewworld.com/
Kathy Qiu
Salesperson
201 Consumers Rd., Ste. 205
Toronto, Ontario M2J 4G8
(416) 490-1177
(416) 490-1928
www.homelifenewworld.com/









































