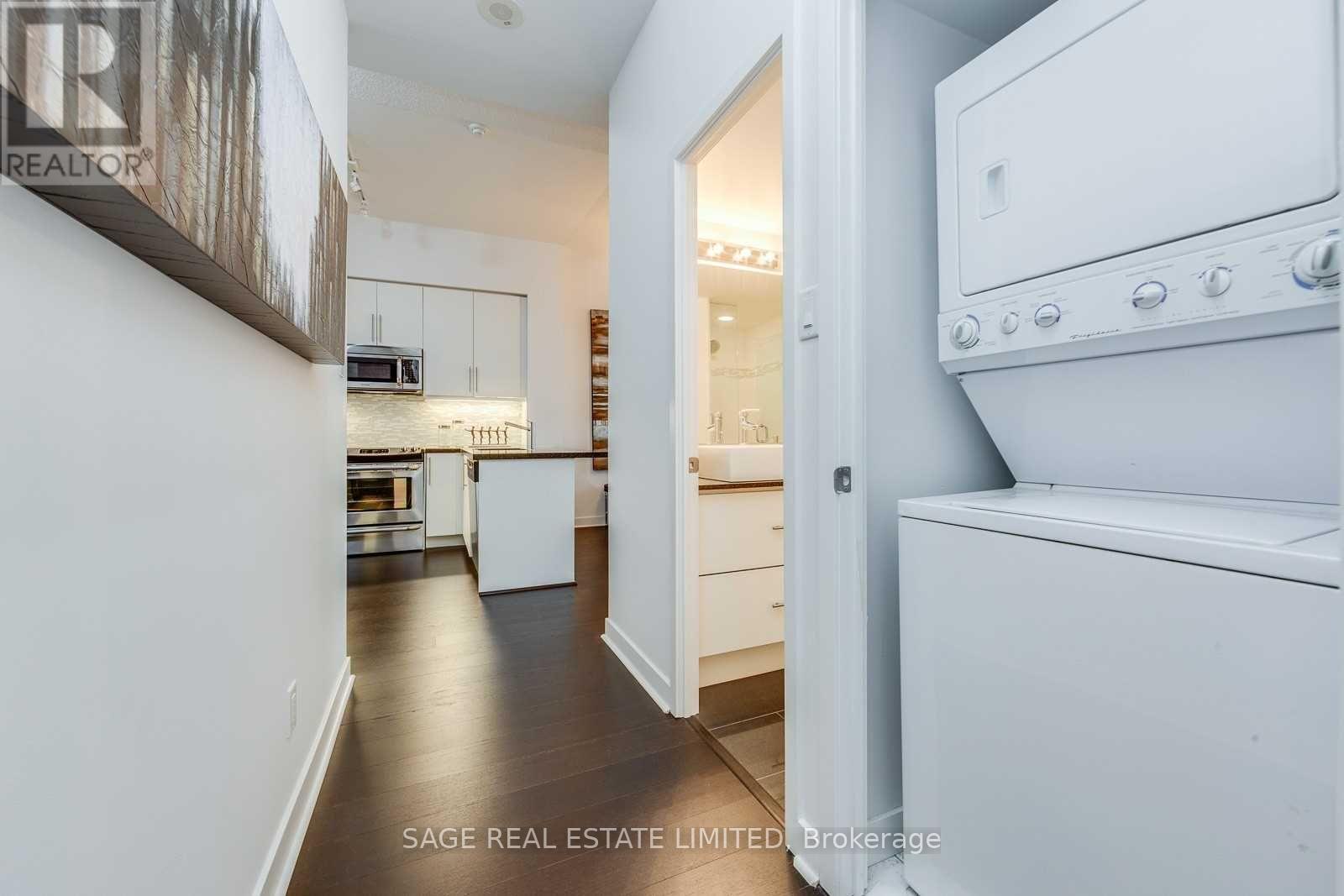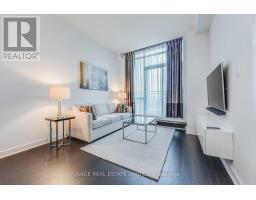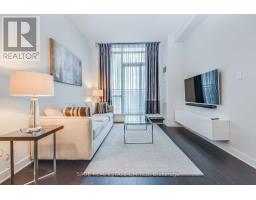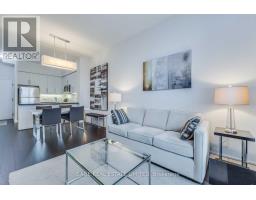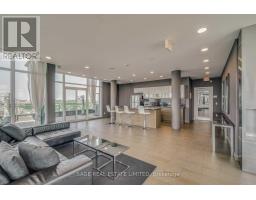Ph03 - 1171 Queen Street W Toronto, Ontario M6J 0A5
$3,800 Monthly
Penthouse Perfection in West Queen West With Skyline Views! Live above it all in this stunning 2-bedroom, 2-bathroom penthouse suite in one of Toronto's most sought-after neighbourhoods, West Queen West. Known for its vibrant art scene, boutique shopping, and eclectic dining, this area blends culture and convenience like no other. This penthouse unit offers skyline views, blending sleek modern design with the energy of urban living. The open-concept layout is perfect for both entertaining and relaxing. Soaring 10-foot ceilings, floor-to-ceiling windows, and wide-plank engineered hardwood floors create a bright, airy feel throughout. The gourmet kitchen features stainless steel appliances, stone countertops, and a peninsula with breakfast bar seating. The primary bedroom includes a walk-in closet, a 4-piece ensuite bathroom and a walkout to the balcony. The second bedroom is ideal for guests, a home office, or growing families. Enjoy your morning coffee or evening drink on the expansive private balcony/terrace with breathtaking views of the downtown Toronto skyline and CN Tower. This unit also includes a parking spot and a locker for extra storage. The top-tier building amenities @ the Bohemian Embassy include a 24-hour concierge, fitness centre, rooftop lounge, party room, guest suites, and secure parking. Located steps to Trinity Bellwoods Park, galleries, trendsetting restaurants, TTC transit, and all that West Queen West has to offer. A rare penthouse offering sophisticated, stylish, and undeniably cool.***Pictures taken prior to tenant occupancy*** (id:50886)
Property Details
| MLS® Number | C12112993 |
| Property Type | Single Family |
| Community Name | Niagara |
| Amenities Near By | Park, Place Of Worship, Public Transit |
| Community Features | Pet Restrictions |
| Features | Balcony, In Suite Laundry |
| Parking Space Total | 1 |
| View Type | View |
Building
| Bathroom Total | 2 |
| Bedrooms Above Ground | 2 |
| Bedrooms Total | 2 |
| Amenities | Security/concierge, Exercise Centre, Party Room, Visitor Parking, Storage - Locker |
| Appliances | Dishwasher, Dryer, Microwave, Stove, Washer, Refrigerator |
| Cooling Type | Central Air Conditioning |
| Exterior Finish | Brick, Concrete |
| Heating Fuel | Natural Gas |
| Heating Type | Forced Air |
| Size Interior | 800 - 899 Ft2 |
| Type | Apartment |
Parking
| Underground | |
| Garage |
Land
| Acreage | No |
| Land Amenities | Park, Place Of Worship, Public Transit |
Rooms
| Level | Type | Length | Width | Dimensions |
|---|---|---|---|---|
| Flat | Living Room | 3.57 m | 3.3 m | 3.57 m x 3.3 m |
| Flat | Dining Room | 3.31 m | 1.83 m | 3.31 m x 1.83 m |
| Flat | Kitchen | 3.31 m | 3.06 m | 3.31 m x 3.06 m |
| Flat | Primary Bedroom | 7.88 m | 3.13 m | 7.88 m x 3.13 m |
| Flat | Bedroom 2 | 3.65 m | 2.96 m | 3.65 m x 2.96 m |
https://www.realtor.ca/real-estate/28235561/ph03-1171-queen-street-w-toronto-niagara-niagara
Contact Us
Contact us for more information
David Speedie
Salesperson
(647) 244-3931
www.welcomehometo.ca/
www.facebook.com/david.speedie.9
www.twitter.com/davidspeedie
www.linkedin.com/in/davidspeedie
2010 Yonge Street
Toronto, Ontario M4S 1Z9
(416) 483-8000
(416) 483-8001





















