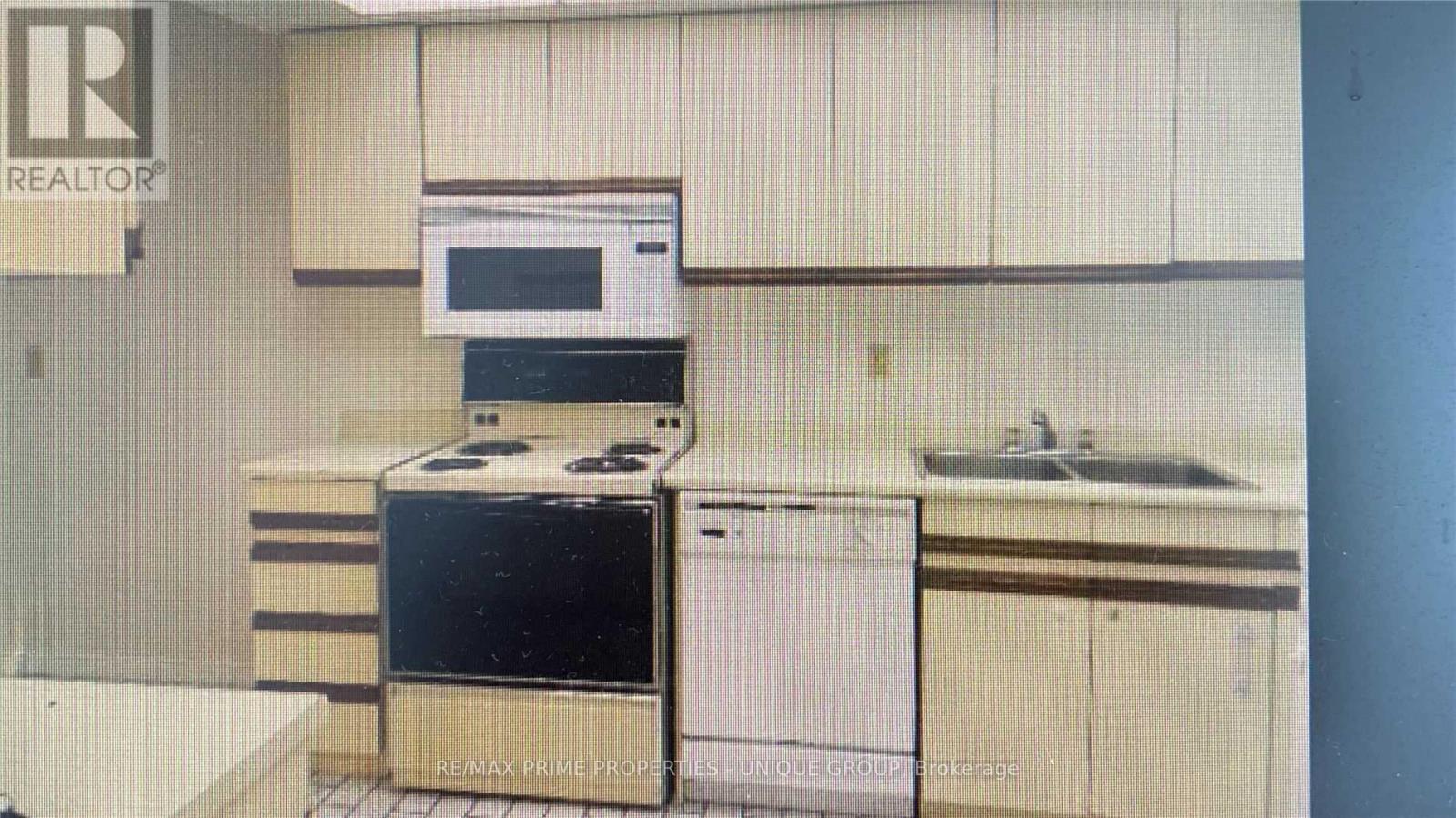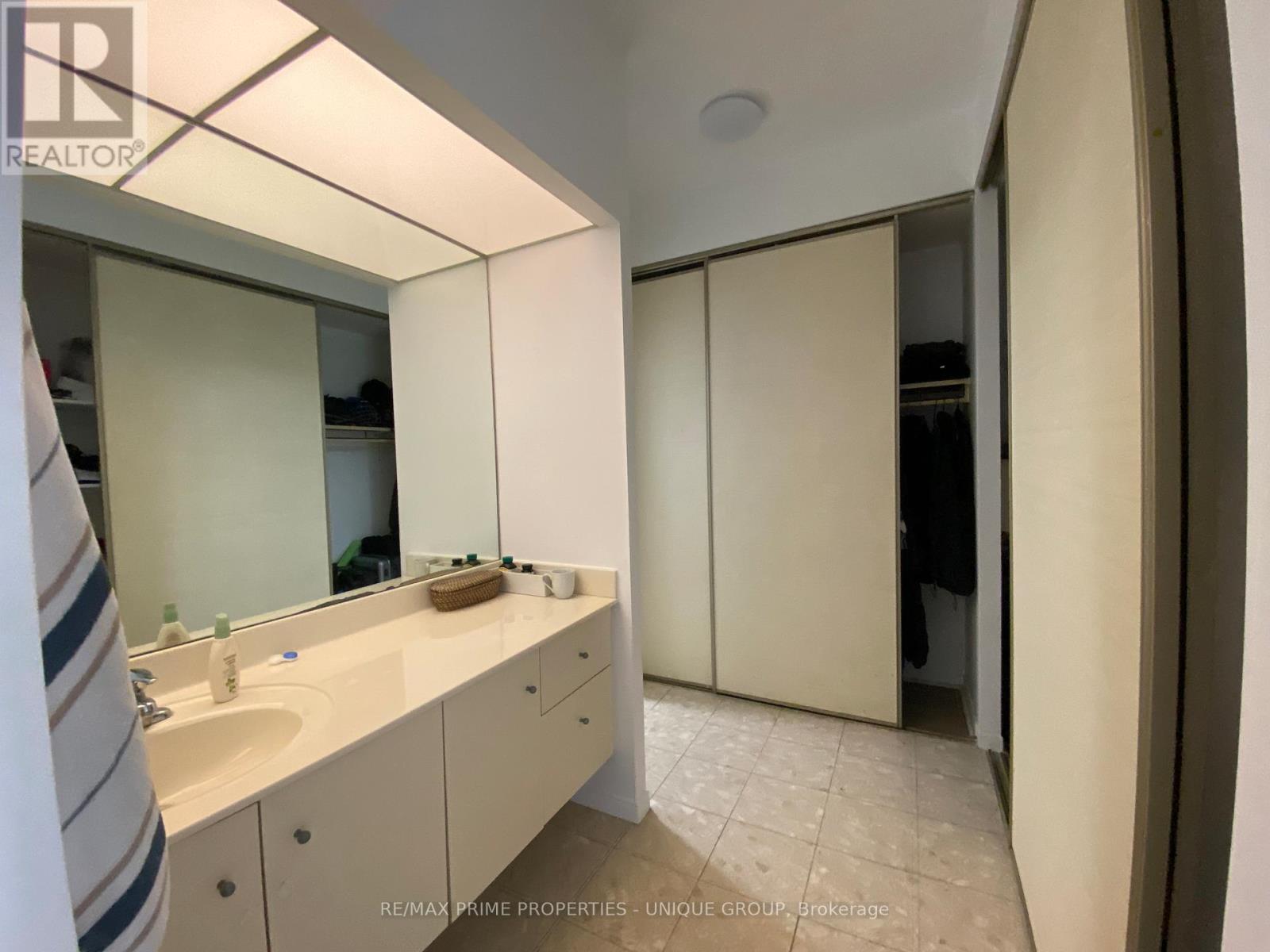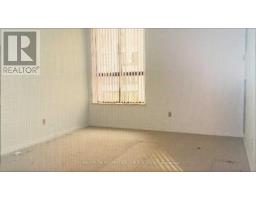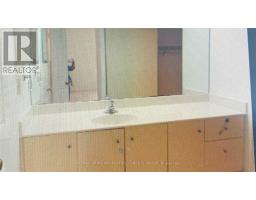Ph03 - 195 St Patrick Street Toronto, Ontario M5T 2Y8
2 Bedroom
2 Bathroom
1,200 - 1,399 ft2
Fireplace
Indoor Pool
Central Air Conditioning
Forced Air
$4,200 Monthly
Newly Renovated Last Year. Approx.: 1340 Sq Ft.. Large 2 Bedrooms With 2 Washrooms .The Whole Unit Was Painted. Including; Ceiling, New Laminate Wood Floor In Master, 2nd Bedroom & Solarium Room. All New Ceiling Light Fixtures, New Stove And Dishwasher. Steps To Subway, Hospitals, Ocad, Dental School, U Of T, Chinatown, City Hall, Eaton Centre & Financial District. (id:50886)
Property Details
| MLS® Number | C12060536 |
| Property Type | Single Family |
| Community Name | Kensington-Chinatown |
| Amenities Near By | Hospital, Place Of Worship, Schools |
| Community Features | Pet Restrictions |
| Parking Space Total | 1 |
| Pool Type | Indoor Pool |
Building
| Bathroom Total | 2 |
| Bedrooms Above Ground | 2 |
| Bedrooms Total | 2 |
| Age | 31 To 50 Years |
| Amenities | Security/concierge, Visitor Parking |
| Cooling Type | Central Air Conditioning |
| Exterior Finish | Brick |
| Fireplace Present | Yes |
| Flooring Type | Marble, Parquet, Ceramic, Laminate |
| Heating Fuel | Natural Gas |
| Heating Type | Forced Air |
| Size Interior | 1,200 - 1,399 Ft2 |
| Type | Apartment |
Parking
| Underground | |
| Garage |
Land
| Acreage | No |
| Land Amenities | Hospital, Place Of Worship, Schools |
Rooms
| Level | Type | Length | Width | Dimensions |
|---|---|---|---|---|
| Ground Level | Foyer | 1.33 m | 1.03 m | 1.33 m x 1.03 m |
| Ground Level | Living Room | 5.59 m | 3.66 m | 5.59 m x 3.66 m |
| Ground Level | Dining Room | 3.89 m | 3.33 m | 3.89 m x 3.33 m |
| Ground Level | Kitchen | 3.05 m | 2.67 m | 3.05 m x 2.67 m |
| Ground Level | Solarium | 3 m | 3.6 m | 3 m x 3.6 m |
| Ground Level | Primary Bedroom | 5.5 m | 3.6 m | 5.5 m x 3.6 m |
| Ground Level | Bedroom 2 | 4.8 m | 2.74 m | 4.8 m x 2.74 m |
Contact Us
Contact us for more information
Joan Cheuk
Salesperson
(416) 930-8981
RE/MAX Prime Properties - Unique Group
1251 Yonge Street
Toronto, Ontario M4T 1W6
1251 Yonge Street
Toronto, Ontario M4T 1W6
(416) 928-6833
(416) 928-2156
www.remaxprimeproperties.ca/







































