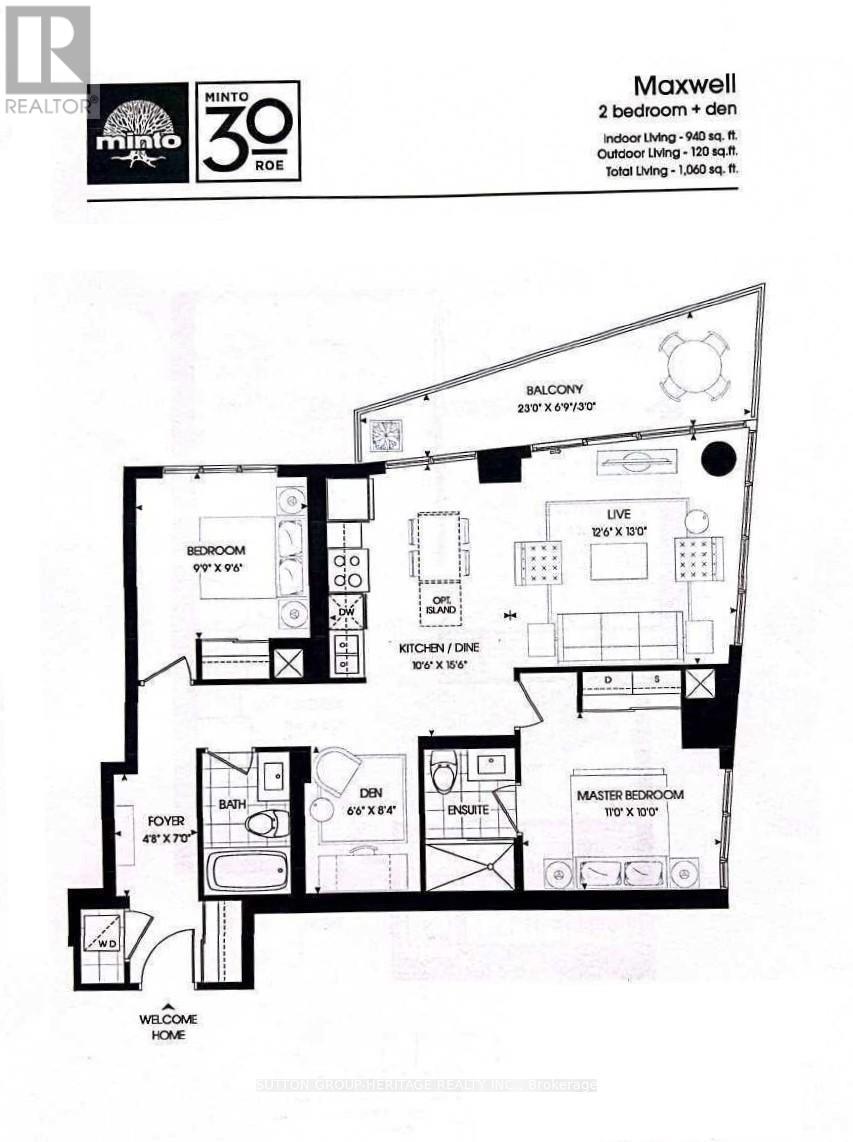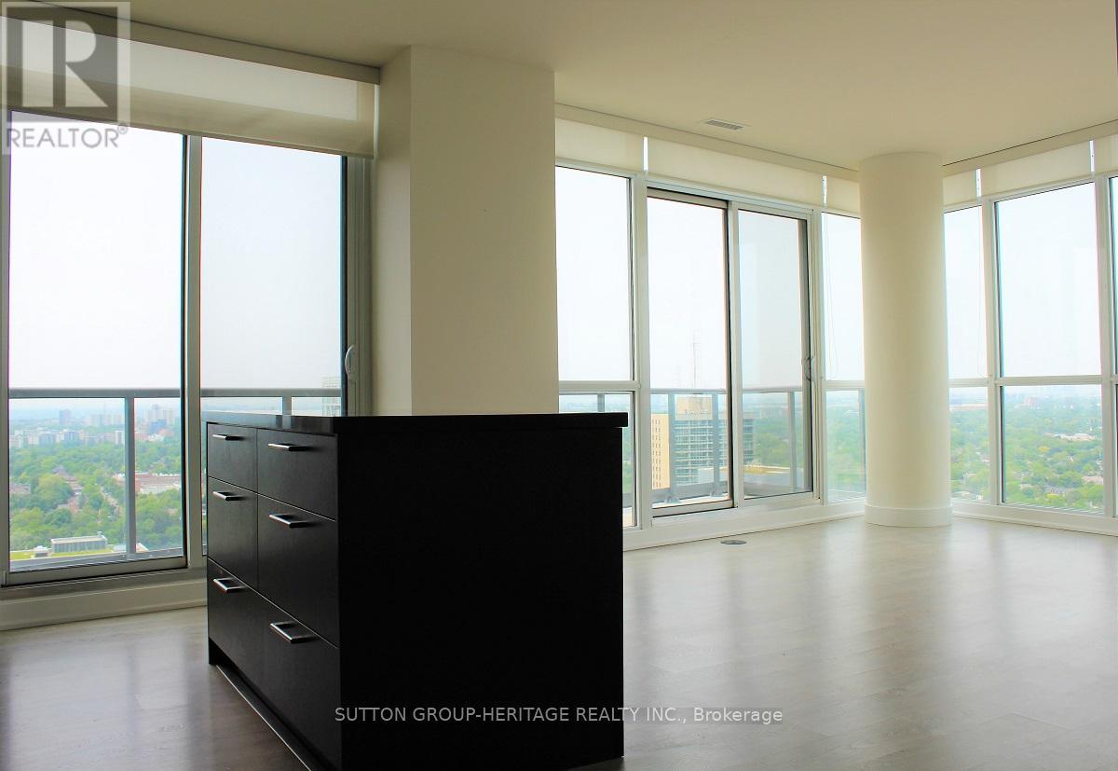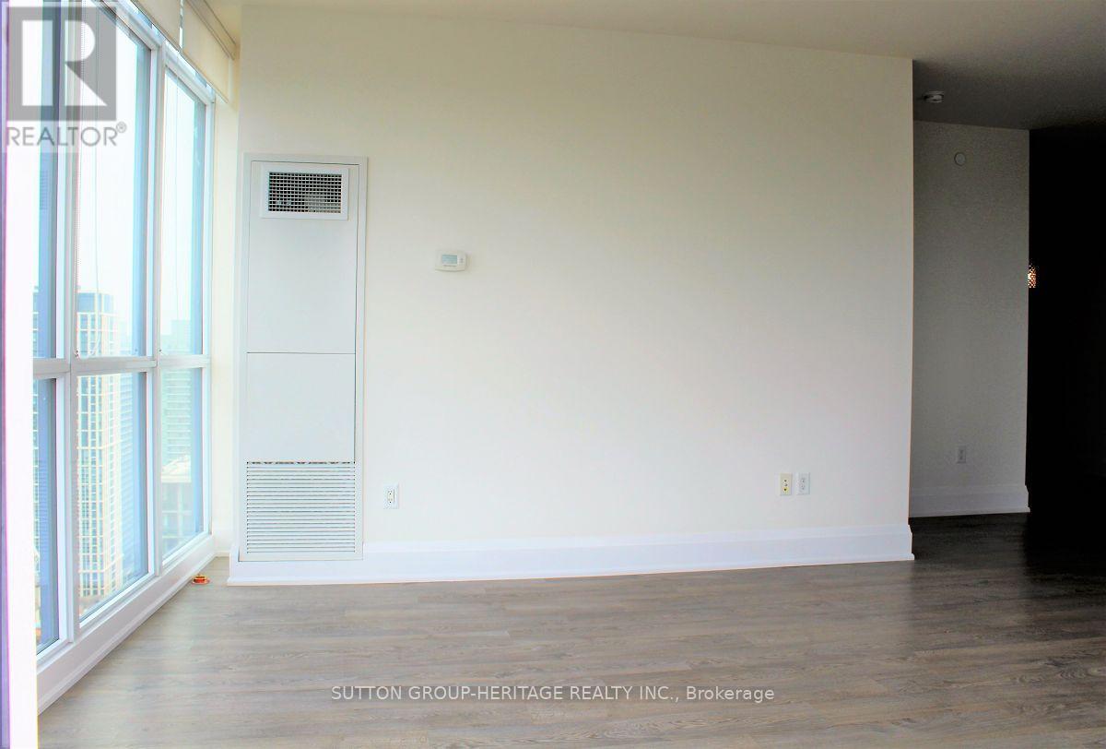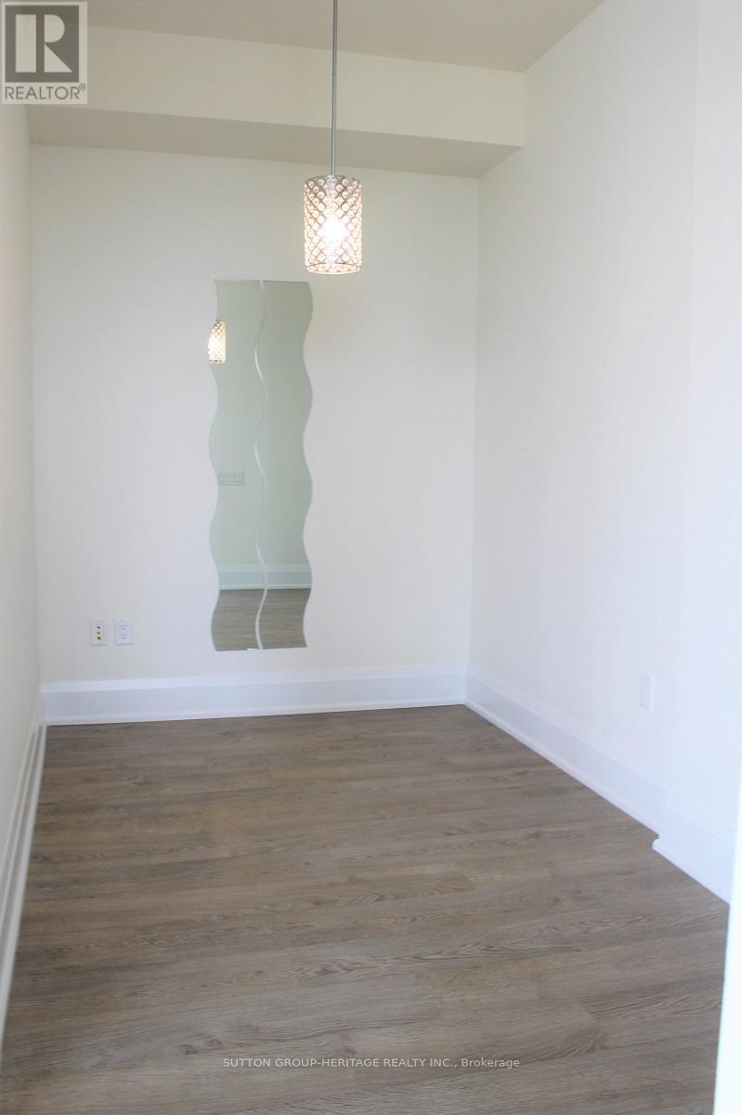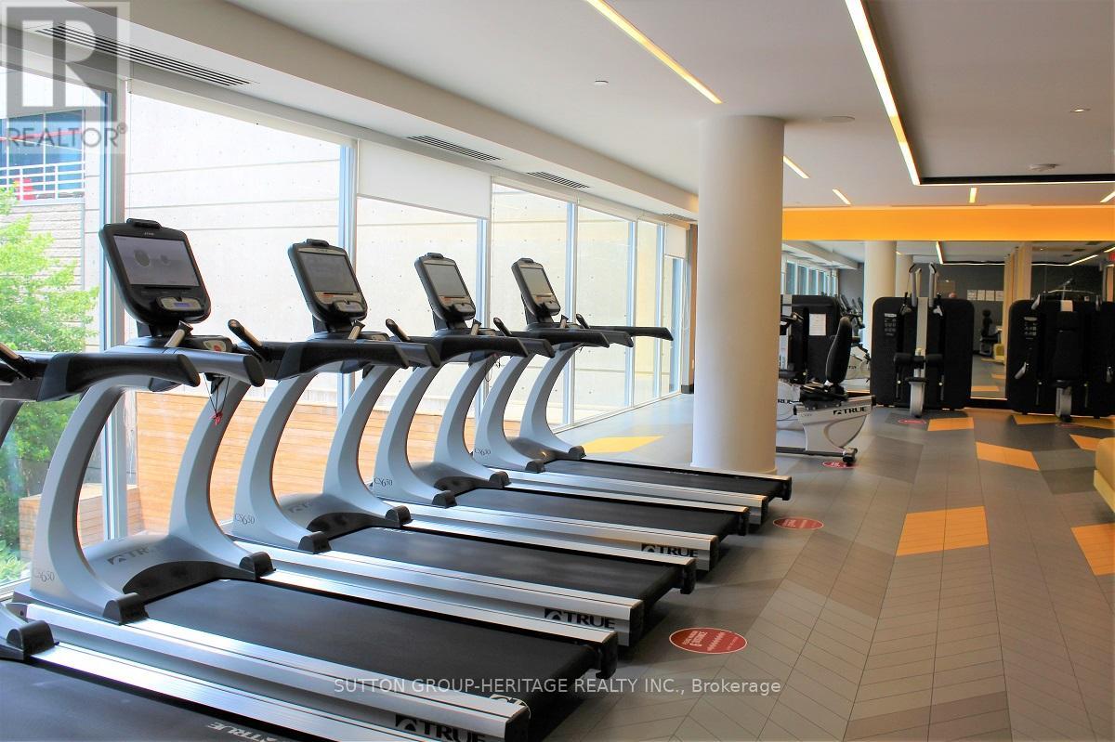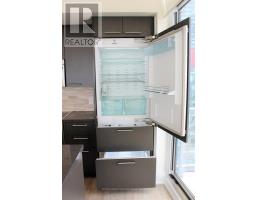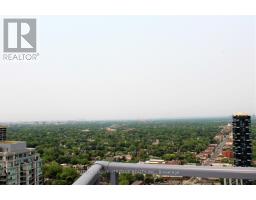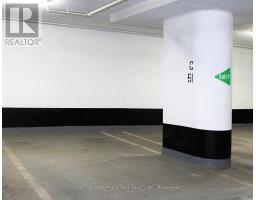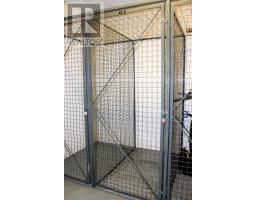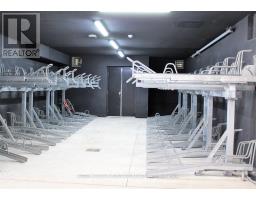Ph03 - 30 Roehampton Avenue Toronto, Ontario M4P 0B9
$3,900 Monthly
*** A Rare Opportunity To Live In A Spacious Penthouse With A Spectacular Panoramic View! *** Corner Unit, Open-Concept Layout, Large Balcony & Floor-Ceiling-Windows With Lots Of Natural Light. 2 Bedrooms + Den (Can Be A Dining Room Or Office). 1 Parking Space & 1 Locker Included. Modern Full Amenities Building Including 24/7 Concierge/Security, Fitness Centre, Media Room, Indoor/Outdoor Lounge, BBQ Area, Guest Suites & More! ***Yonge & Eglinton*** Incredible Location With Convenient Access To TTC, Eglinton Centre, Shopping, Restaurants, Entertainment & Top Schools. Walking Distance To Everything! This Is A Minto Building. **** EXTRAS **** Built-In: Fridge, Stove/Oven, Dishwasher, Microwave Oven; Stacked Washer & Dryer; All Window Coverings & All Electric Light Fixtures. (id:50886)
Property Details
| MLS® Number | C9373465 |
| Property Type | Single Family |
| Community Name | Mount Pleasant West |
| AmenitiesNearBy | Public Transit, Schools |
| CommunityFeatures | Pets Not Allowed, School Bus |
| Features | Balcony |
| ParkingSpaceTotal | 1 |
| ViewType | View |
Building
| BathroomTotal | 2 |
| BedroomsAboveGround | 2 |
| BedroomsBelowGround | 1 |
| BedroomsTotal | 3 |
| Amenities | Security/concierge, Exercise Centre, Party Room, Recreation Centre, Storage - Locker |
| CoolingType | Central Air Conditioning |
| ExteriorFinish | Concrete |
| FlooringType | Laminate |
| HeatingFuel | Natural Gas |
| HeatingType | Forced Air |
| SizeInterior | 999.992 - 1198.9898 Sqft |
| Type | Apartment |
Parking
| Underground |
Land
| Acreage | No |
| LandAmenities | Public Transit, Schools |
Rooms
| Level | Type | Length | Width | Dimensions |
|---|---|---|---|---|
| Flat | Foyer | 3.96 m | 1.5 m | 3.96 m x 1.5 m |
| Flat | Living Room | 7.16 m | 4.77 m | 7.16 m x 4.77 m |
| Flat | Dining Room | 7.16 m | 4.77 m | 7.16 m x 4.77 m |
| Flat | Kitchen | 7.16 m | 4.77 m | 7.16 m x 4.77 m |
| Flat | Primary Bedroom | 3.76 m | 3.45 m | 3.76 m x 3.45 m |
| Flat | Bedroom 2 | 3.53 m | 3 m | 3.53 m x 3 m |
| Flat | Den | 2.51 m | 1.93 m | 2.51 m x 1.93 m |
Interested?
Contact us for more information
Alex Skordakis
Salesperson
300 Clements Road West
Ajax, Ontario L1S 3C6


