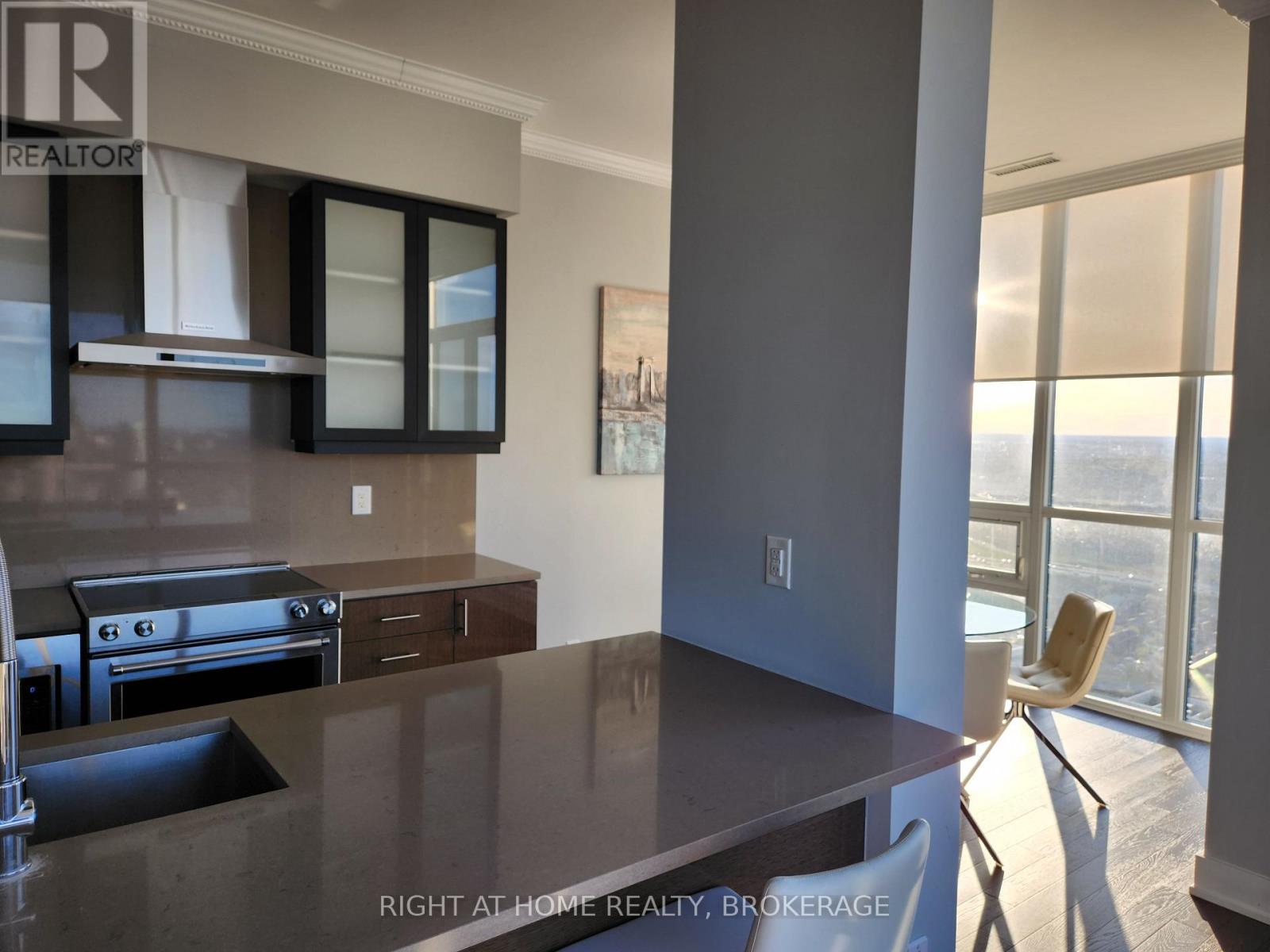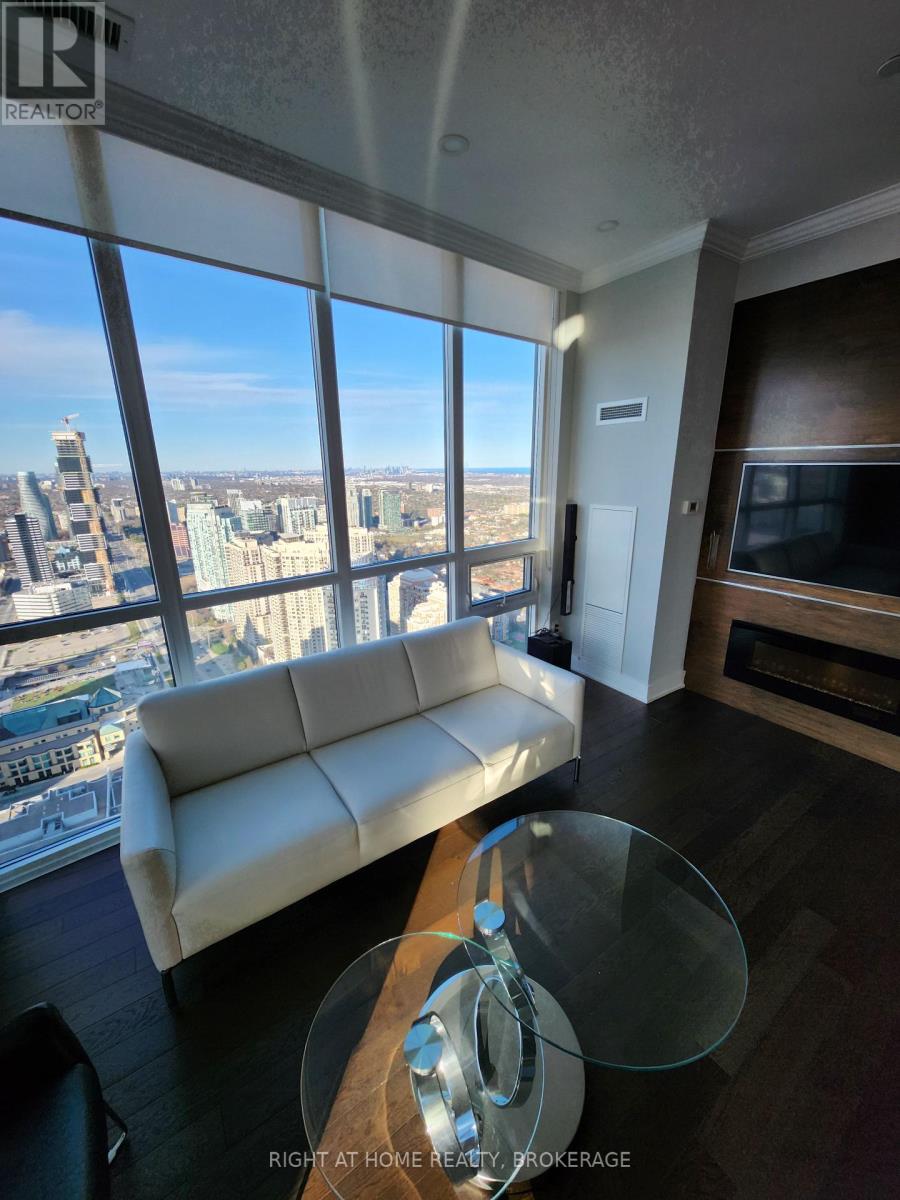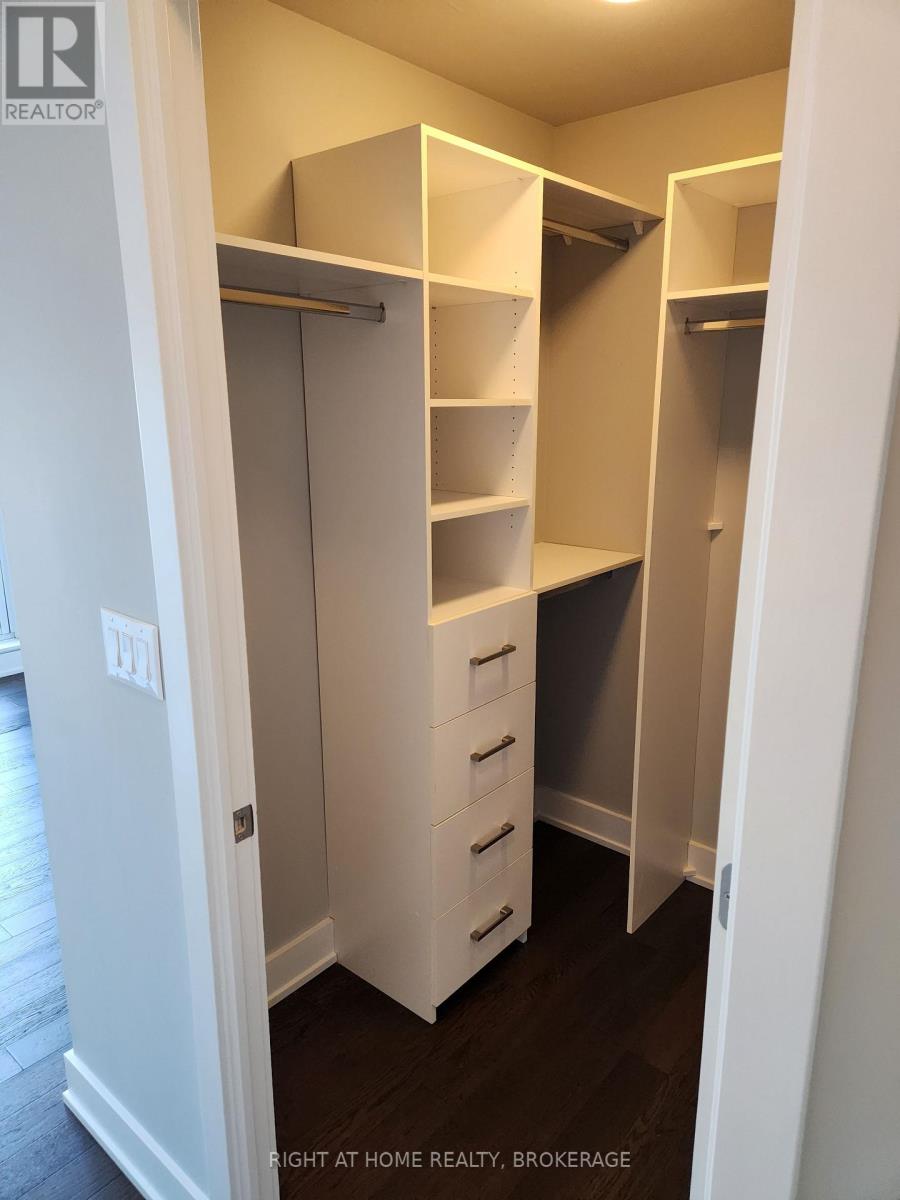Ph03 - 4011 Brickstone Mews Mississauga, Ontario L5B 0G3
$4,500 Monthly
Stunning corner penthouse located in the vibrant heart of Mississauga, offering 1,372 sq. ft. of living space with soaring 10-foot ceilings. Enjoy breathtaking city views through floor-to-ceiling windows and elegant hardwood flooring throughout. This unit features in-suite laundry, stainless steel appliances, 3 spacious bedrooms, 3 modern bathrooms, 2 underground parking spots available for rent, and 1 locker. Conveniently situated within walking distance to Square One, top restaurants, the library, transit hub, and major highways. Please note: no smoking or pets allowed. (id:50886)
Property Details
| MLS® Number | W12187086 |
| Property Type | Single Family |
| Community Name | Creditview |
| Community Features | Pets Not Allowed |
| Features | Balcony, Carpet Free |
| Parking Space Total | 2 |
| Pool Type | Indoor Pool |
Building
| Bathroom Total | 3 |
| Bedrooms Above Ground | 3 |
| Bedrooms Total | 3 |
| Age | 0 To 5 Years |
| Amenities | Security/concierge, Exercise Centre, Party Room, Visitor Parking, Storage - Locker |
| Appliances | Oven - Built-in, Window Coverings |
| Cooling Type | Central Air Conditioning |
| Exterior Finish | Brick |
| Heating Fuel | Natural Gas |
| Heating Type | Forced Air |
| Size Interior | 1,200 - 1,399 Ft2 |
| Type | Apartment |
Parking
| Garage |
Land
| Acreage | No |
Rooms
| Level | Type | Length | Width | Dimensions |
|---|---|---|---|---|
| Main Level | Living Room | 5.72 m | 3.81 m | 5.72 m x 3.81 m |
| Main Level | Dining Room | 3.08 m | 2.69 m | 3.08 m x 2.69 m |
| Main Level | Kitchen | 3.42 m | 2.69 m | 3.42 m x 2.69 m |
| Main Level | Primary Bedroom | 3.47 m | 3.03 m | 3.47 m x 3.03 m |
| Main Level | Bedroom 2 | 4.42 m | 3.03 m | 4.42 m x 3.03 m |
| Main Level | Bedroom 3 | 3.35 m | 3.17 m | 3.35 m x 3.17 m |
Contact Us
Contact us for more information
Moody Siyam
Salesperson
5111 New Street, Suite 106
Burlington, Ontario L7L 1V2
(905) 637-1700
www.rightathomerealtycom/

















































