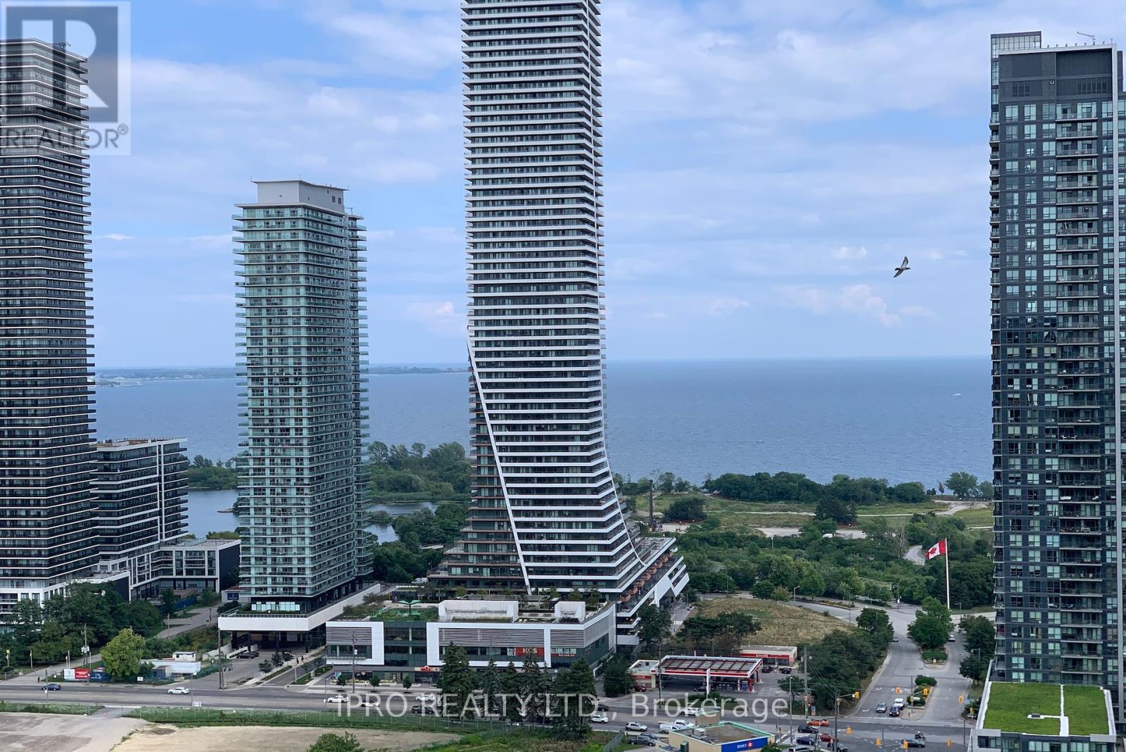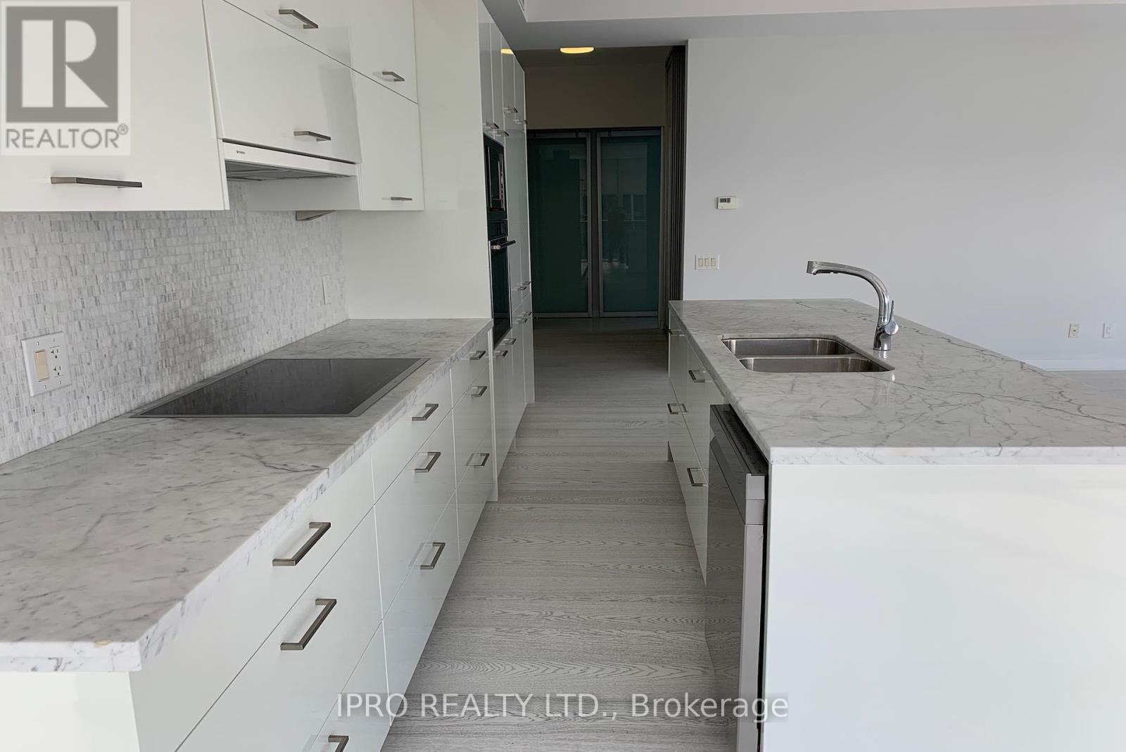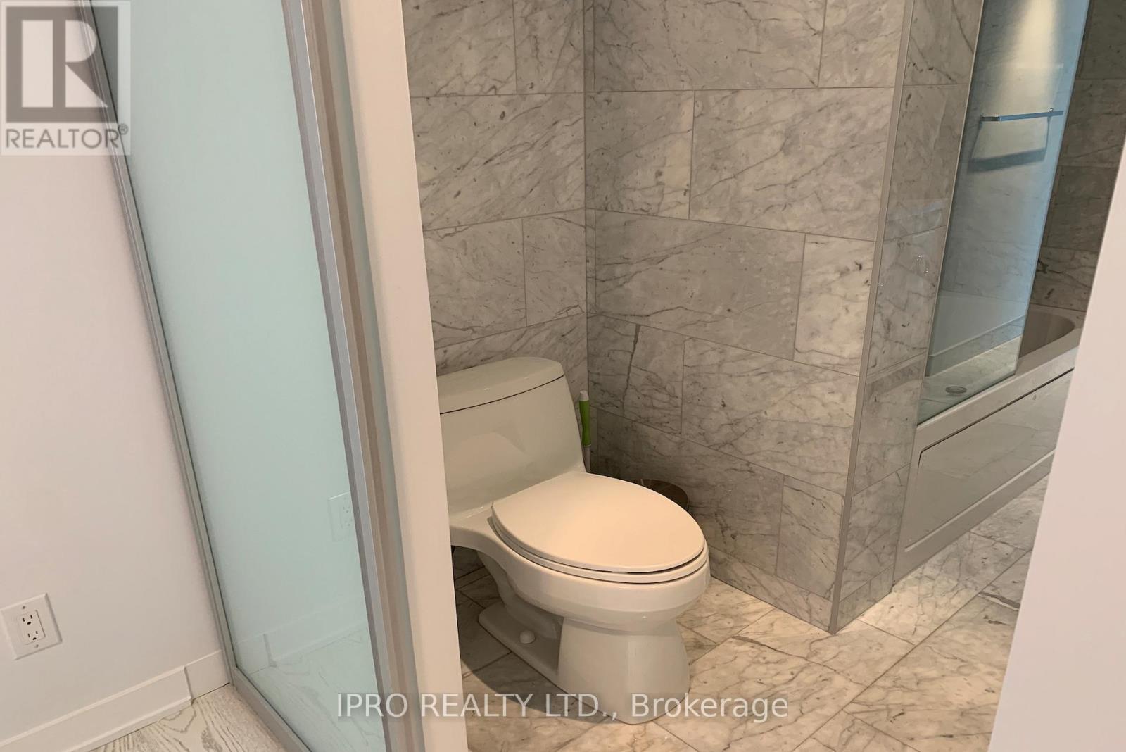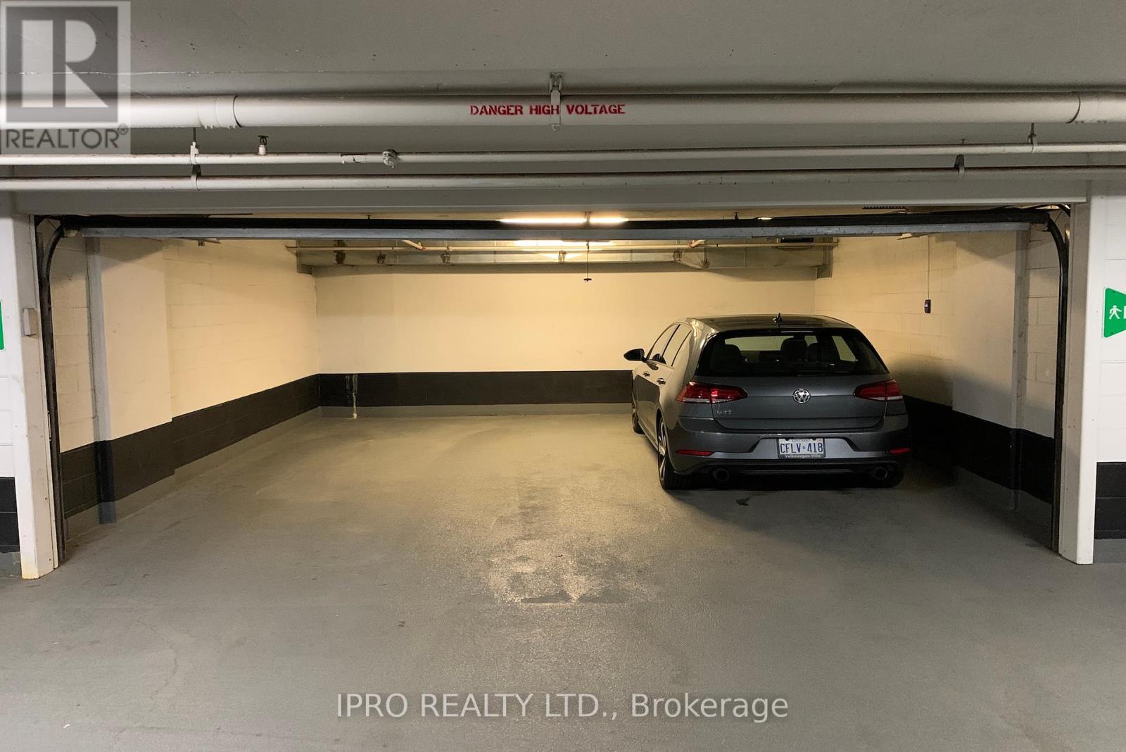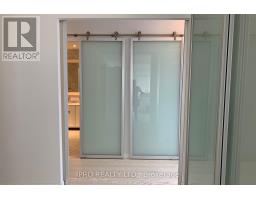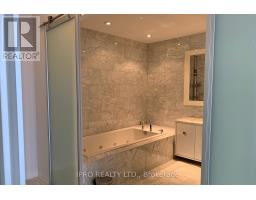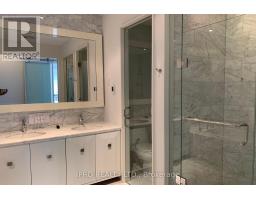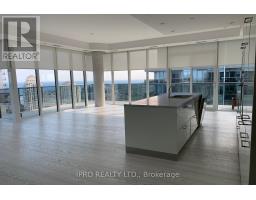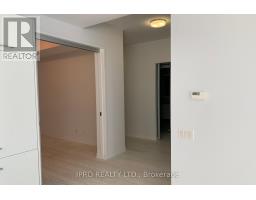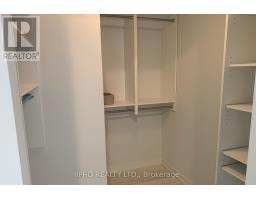Ph03 - 90 Park Lawn Drive Toronto, Ontario M8Y 0B6
4 Bedroom
3 Bathroom
1799.9852 - 1998.983 sqft
Indoor Pool, Outdoor Pool
Central Air Conditioning
Forced Air
$6,500 Monthly
Custom builder suite, spacious & luxurious with stunning southwest views of the lake, creek & conversation lands. Enjoy the sunsets on the 300sqft wrap around terrace. Phenomenal layout with a separate master bedroom wing, terrace & private 5pc en-suite. Marble & granite countertops. Floor-to-ceiling windows! Rare private 2-car underground garage. Incredible building amenities are steps from your unit. **** EXTRAS **** Hardwood floor, boardwalk right outside, restaurants, cafes, spa (id:50886)
Property Details
| MLS® Number | W11899028 |
| Property Type | Single Family |
| Community Name | Mimico |
| AmenitiesNearBy | Park, Public Transit, Schools |
| CommunityFeatures | Pets Not Allowed |
| Features | Ravine, Carpet Free |
| ParkingSpaceTotal | 2 |
| PoolType | Indoor Pool, Outdoor Pool |
| Structure | Squash & Raquet Court |
| ViewType | View |
Building
| BathroomTotal | 3 |
| BedroomsAboveGround | 3 |
| BedroomsBelowGround | 1 |
| BedroomsTotal | 4 |
| Amenities | Security/concierge, Exercise Centre, Visitor Parking, Storage - Locker |
| Appliances | Dishwasher, Dryer, Freezer, Microwave, Refrigerator, Washer |
| CoolingType | Central Air Conditioning |
| ExteriorFinish | Concrete |
| FlooringType | Hardwood |
| HalfBathTotal | 1 |
| HeatingFuel | Natural Gas |
| HeatingType | Forced Air |
| SizeInterior | 1799.9852 - 1998.983 Sqft |
| Type | Apartment |
Parking
| Underground |
Land
| Acreage | No |
| LandAmenities | Park, Public Transit, Schools |
| SurfaceWater | River/stream |
Rooms
| Level | Type | Length | Width | Dimensions |
|---|---|---|---|---|
| Flat | Living Room | 7.5 m | 3.53 m | 7.5 m x 3.53 m |
| Flat | Dining Room | 4.15 m | 3.32 m | 4.15 m x 3.32 m |
| Flat | Kitchen | 4.27 m | 3.05 m | 4.27 m x 3.05 m |
| Flat | Primary Bedroom | 6.27 m | 5.05 m | 6.27 m x 5.05 m |
| Flat | Bedroom 2 | 3.9 m | 3.32 m | 3.9 m x 3.32 m |
| Flat | Bedroom 3 | 3.44 m | 3.05 m | 3.44 m x 3.05 m |
| Flat | Den | 3.02 m | 2.31 m | 3.02 m x 2.31 m |
https://www.realtor.ca/real-estate/27750500/ph03-90-park-lawn-drive-toronto-mimico-mimico
Interested?
Contact us for more information
Ziad Bagh
Salesperson
Ipro Realty Ltd.


