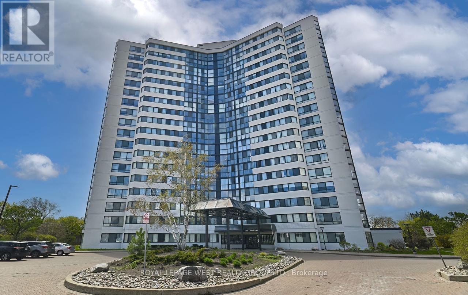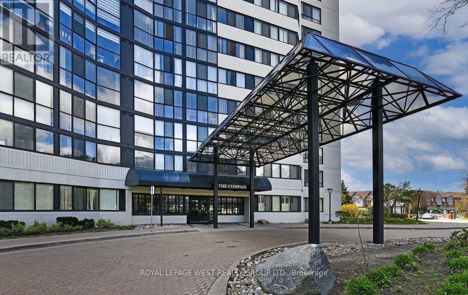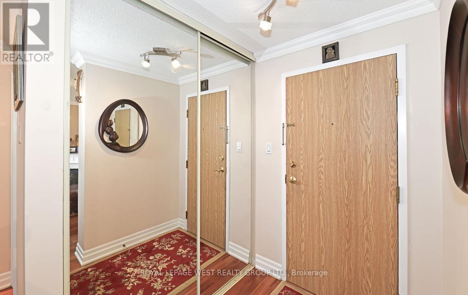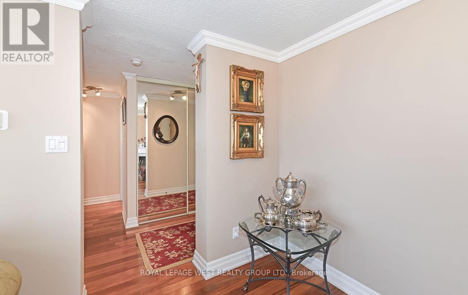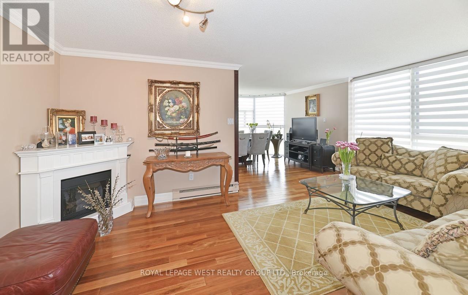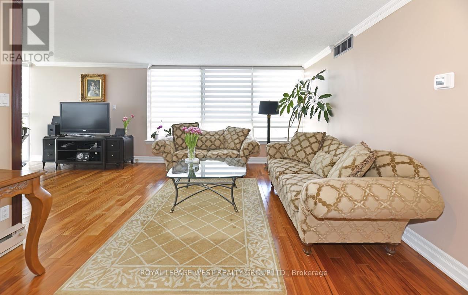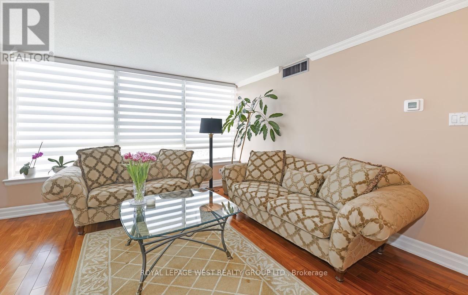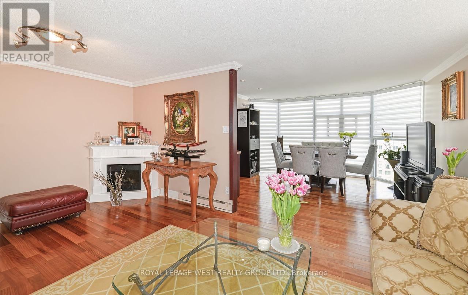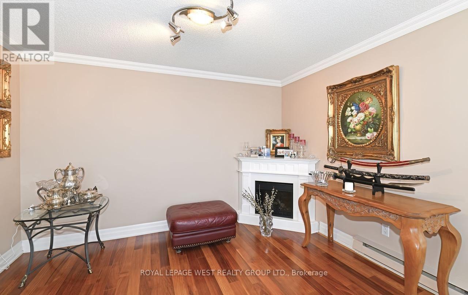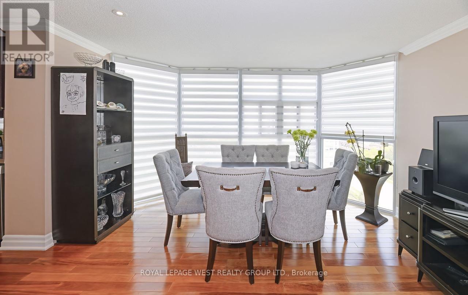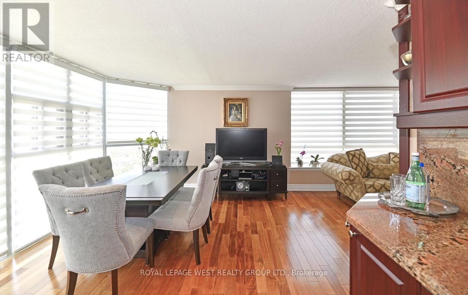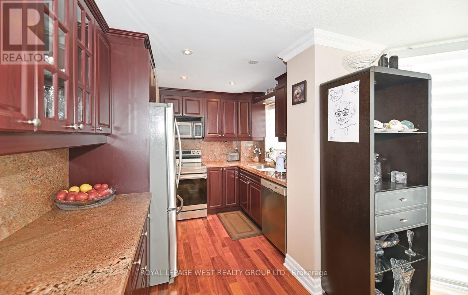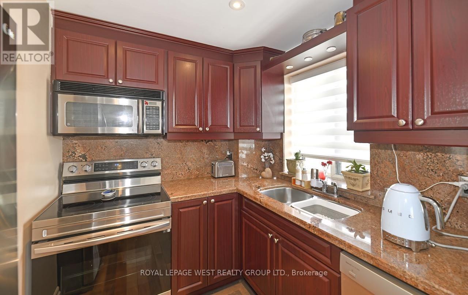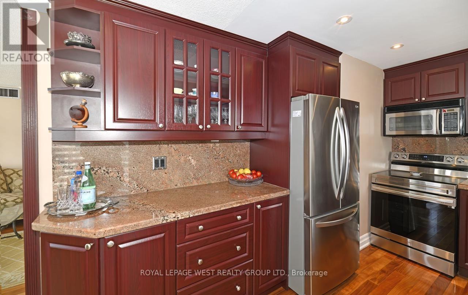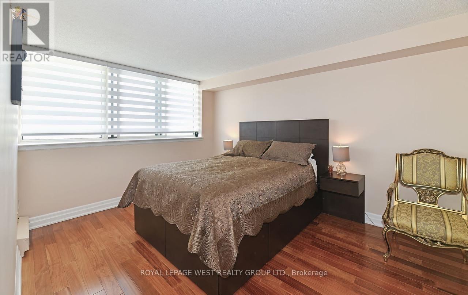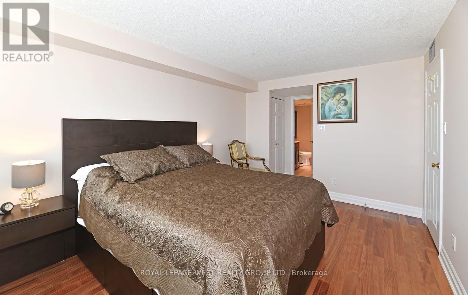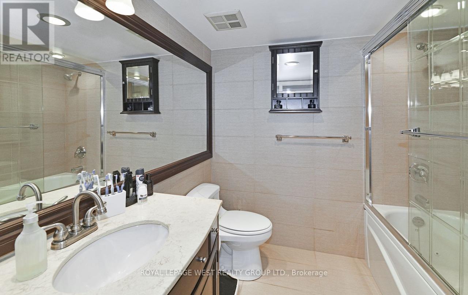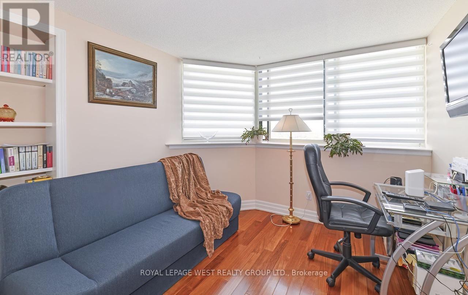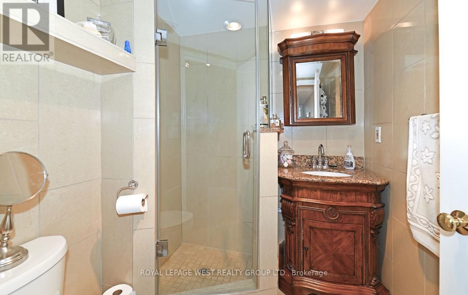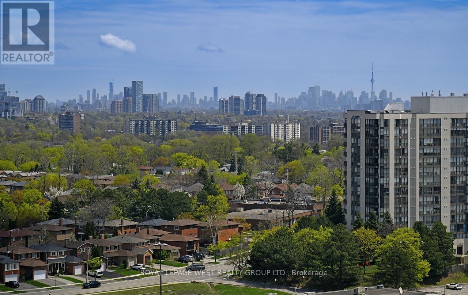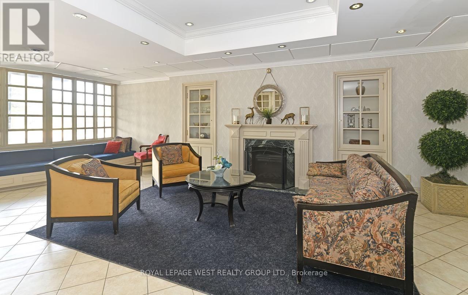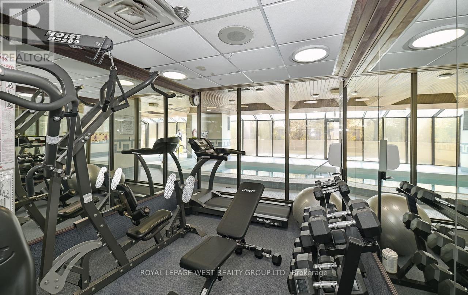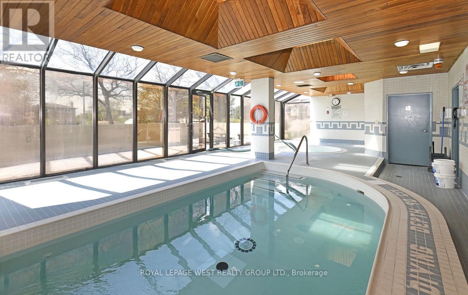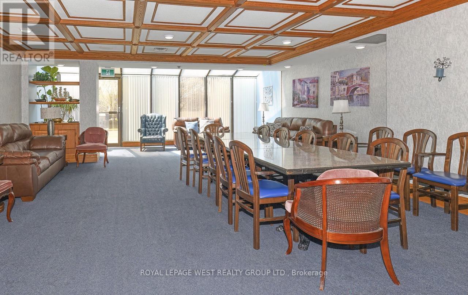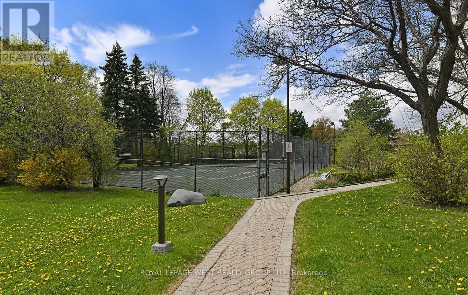Ph04 - 1360 Rathburn Road E Mississauga, Ontario L4W 4H4
$535,000Maintenance, Heat, Electricity, Water, Cable TV, Common Area Maintenance, Insurance, Parking
$1,255.26 Monthly
Maintenance, Heat, Electricity, Water, Cable TV, Common Area Maintenance, Insurance, Parking
$1,255.26 MonthlyThis superb corner penthouse unit located in the heart of prestigious Rathwood community across from Rockwood shopping mall boasts breathtaking panoramic views. The spacious layout features open concept living and dining room with floor-to-ceiling windows, two large sized bedrooms with primary ensuite bathroom and walk-in closet. Modern kitchen with pot lights, stainless steel appliances, granite counter and backsplash. Custom high-end engineered hardwood floors throughout. Convenient ensuite laundry with extra storage space. New furnace 2025. This unit includes also one parking space and storage locker. (id:50886)
Property Details
| MLS® Number | W12403743 |
| Property Type | Single Family |
| Community Name | Rathwood |
| Amenities Near By | Place Of Worship, Public Transit |
| Community Features | Pets Allowed With Restrictions, Community Centre |
| Features | Carpet Free |
| Parking Space Total | 1 |
| Pool Type | Indoor Pool |
| Structure | Tennis Court |
Building
| Bathroom Total | 2 |
| Bedrooms Above Ground | 2 |
| Bedrooms Total | 2 |
| Amenities | Exercise Centre, Party Room, Sauna, Visitor Parking, Fireplace(s), Storage - Locker, Security/concierge |
| Appliances | Dishwasher, Dryer, Microwave, Stove, Washer, Refrigerator |
| Basement Type | None |
| Cooling Type | Central Air Conditioning |
| Exterior Finish | Brick |
| Fireplace Present | Yes |
| Fireplace Total | 1 |
| Flooring Type | Hardwood |
| Heating Fuel | Electric |
| Heating Type | Heat Pump, Not Known |
| Size Interior | 1,000 - 1,199 Ft2 |
| Type | Apartment |
Parking
| Underground | |
| Garage |
Land
| Acreage | No |
| Land Amenities | Place Of Worship, Public Transit |
Rooms
| Level | Type | Length | Width | Dimensions |
|---|---|---|---|---|
| Flat | Foyer | 2.64 m | 1.51 m | 2.64 m x 1.51 m |
| Flat | Living Room | 5.7 m | 3.57 m | 5.7 m x 3.57 m |
| Flat | Dining Room | 4.18 m | 3.68 m | 4.18 m x 3.68 m |
| Flat | Primary Bedroom | 4.3 m | 3.12 m | 4.3 m x 3.12 m |
| Flat | Bedroom 2 | 3.16 m | 3.03 m | 3.16 m x 3.03 m |
https://www.realtor.ca/real-estate/28863083/ph04-1360-rathburn-road-e-mississauga-rathwood-rathwood
Contact Us
Contact us for more information
Anna Klim
Salesperson
5040 Dundas Street West
Toronto, Ontario M9A 1B8
(416) 233-6276
(416) 233-8923
Pawel M. Klim
Broker
www.klimteam.com/
5040 Dundas Street West
Toronto, Ontario M9A 1B8
(416) 233-6276
(416) 233-8923

