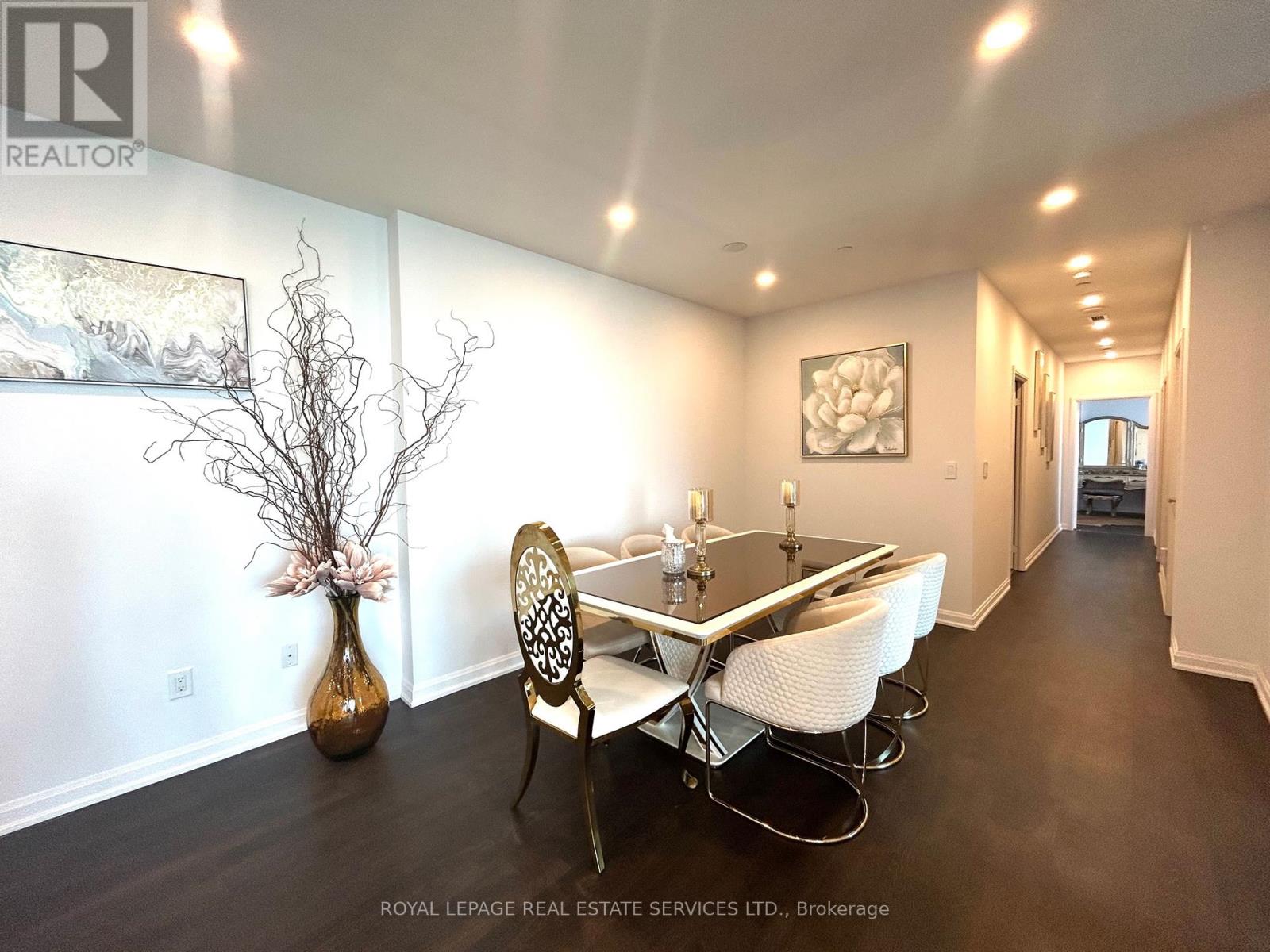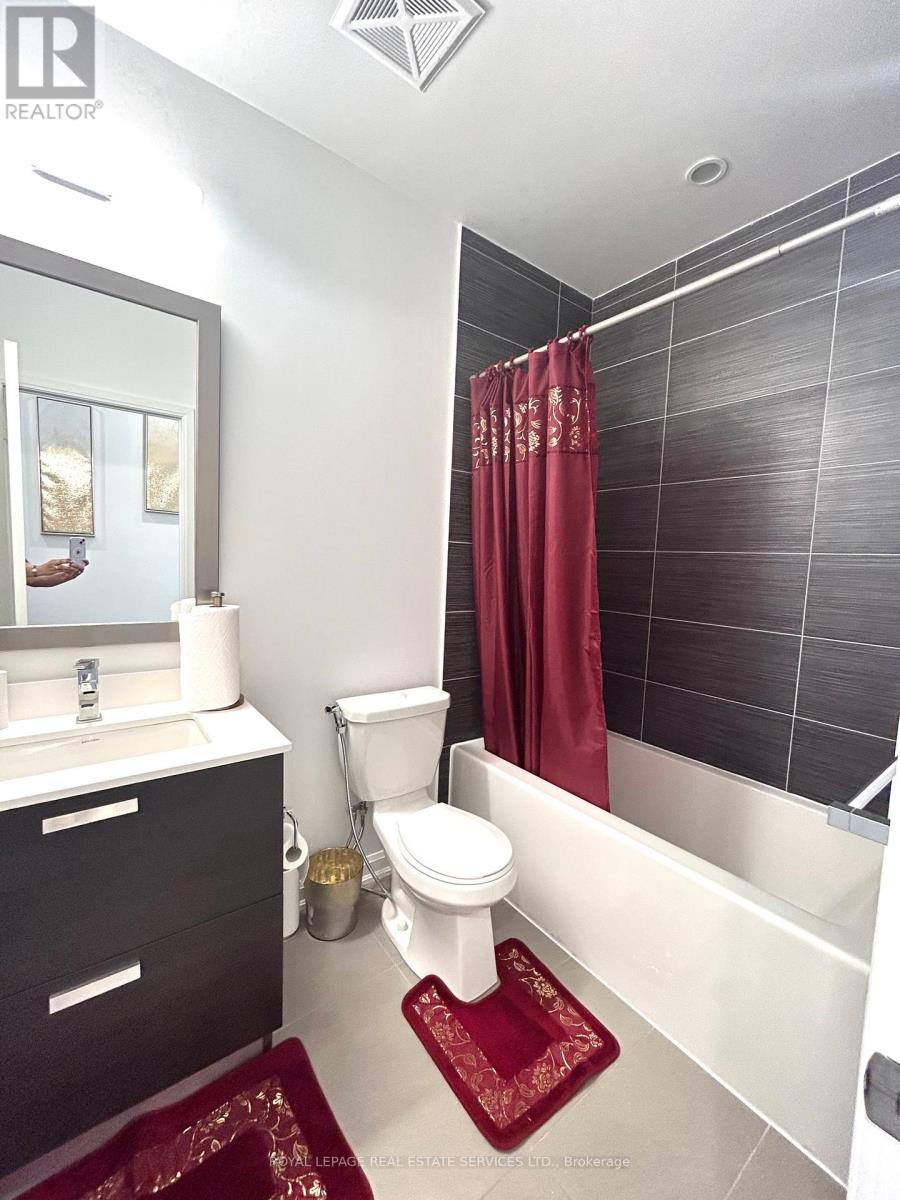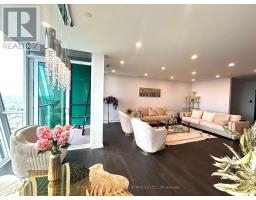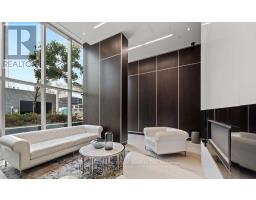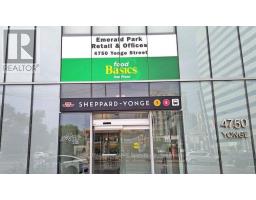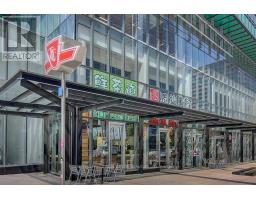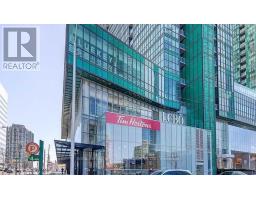Ph05 - 11 Bogert Avenue Toronto, Ontario M2N 1K4
$1,988,000Maintenance, Heat, Water, Common Area Maintenance, Insurance, Parking
$1,755.59 Monthly
Maintenance, Heat, Water, Common Area Maintenance, Insurance, Parking
$1,755.59 MonthlyIncredible Location with direct PATH. High ceiling luxury condo stunning penthouse with open-concept huge living and dining + floor to ceiling windows. Tons of light fill in all the rooms. Rare 3 bedrooms and 3 bathrooms with extra storage room in stacked laundry + sink + storage shelves. Breathtaking unobstructed West view. Gourmet kitchen with top of the line appliances & breakfast area. Home integration system operates lights, blind. Direct access to Sheppard and Yonge subway, dining, shoppers & LCBO. Steps to HWY 401 & Mel Lastman Sq. First class amenities include: Indoor Pool, Deck, Gym & Guest Suites. W/2 parking and 2 large lockers and 2 open balconies. **** EXTRAS **** The photos are old photos. (id:50886)
Property Details
| MLS® Number | C9507686 |
| Property Type | Single Family |
| Community Name | Lansing-Westgate |
| AmenitiesNearBy | Park, Public Transit, Schools |
| CommunityFeatures | Pet Restrictions, Community Centre |
| Features | Balcony |
| ParkingSpaceTotal | 2 |
| PoolType | Indoor Pool |
| ViewType | View |
Building
| BathroomTotal | 3 |
| BedroomsAboveGround | 3 |
| BedroomsTotal | 3 |
| Amenities | Security/concierge, Exercise Centre, Recreation Centre, Party Room, Storage - Locker |
| Appliances | Blinds, Dishwasher, Dryer, Microwave, Range, Refrigerator, Stove, Washer |
| CoolingType | Central Air Conditioning |
| ExteriorFinish | Concrete |
| FlooringType | Hardwood, Ceramic |
| HalfBathTotal | 1 |
| HeatingFuel | Natural Gas |
| HeatingType | Forced Air |
| SizeInterior | 1799.9852 - 1998.983 Sqft |
| Type | Apartment |
Parking
| Underground |
Land
| Acreage | No |
| LandAmenities | Park, Public Transit, Schools |
Rooms
| Level | Type | Length | Width | Dimensions |
|---|---|---|---|---|
| Ground Level | Living Room | 6.76 m | 5.72 m | 6.76 m x 5.72 m |
| Ground Level | Dining Room | 3.35 m | 3.35 m | 3.35 m x 3.35 m |
| Ground Level | Den | 3.1 m | 1.83 m | 3.1 m x 1.83 m |
| Ground Level | Kitchen | 4.88 m | 3.05 m | 4.88 m x 3.05 m |
| Ground Level | Primary Bedroom | 6.53 m | 3.3 m | 6.53 m x 3.3 m |
| Ground Level | Bedroom 2 | 3.28 m | 2.69 m | 3.28 m x 2.69 m |
| Ground Level | Bedroom 3 | 3.28 m | 2.82 m | 3.28 m x 2.82 m |
| Ground Level | Laundry Room | 2.82 m | 1.83 m | 2.82 m x 1.83 m |
| Ground Level | Foyer | 2.19 m | 1.76 m | 2.19 m x 1.76 m |
Interested?
Contact us for more information
Sandy Sun
Broker
2520 Eglinton Ave West #207b
Mississauga, Ontario L5M 0Y4











