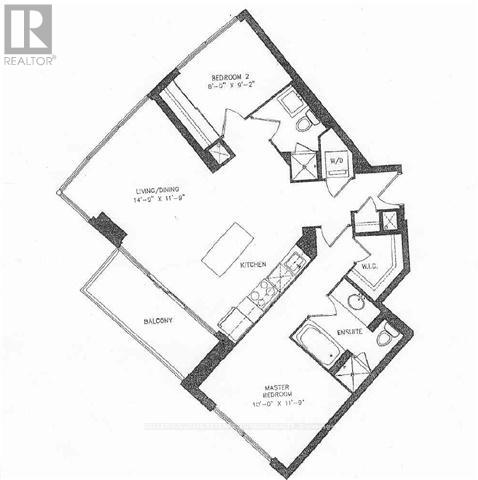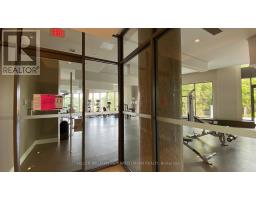Ph05 - 160 Vanderhoof Avenue Toronto, Ontario M4G 0B7
$3,100 Monthly
Beautiful Condo Unit With South Facing Views That Include The Cn Tower, Greenery & Park! Close To Restaurants, Transit, Parks, Dvp, Shops, & More! Spacious & Bright Unit Over 800 Sq Ft, Combined Living/Dining, Kitchen, Walk Out To Balcony. State Of The Art Amenities, 24 Hr Concierge, Gym, Indoor Pool, Party Rm, Media Room, Visitor's Parking, & More! Includes 1 Parking & 1 Locker. Upcoming Eglinton Lrt Subway Stop! **** EXTRAS **** Included For Tenant's Use: Stainless Steel Appliances (Fridge, Stove, Dishwasher, Microwave Range Hood), Washer/Dryer, Light Fixtures, Window Coverings.1 Parking (P3-8) And 1 Locker (P3-79). (id:50886)
Property Details
| MLS® Number | C9513837 |
| Property Type | Single Family |
| Community Name | Thorncliffe Park |
| AmenitiesNearBy | Hospital, Park, Public Transit |
| CommunityFeatures | Pets Not Allowed |
| Features | Balcony |
| ParkingSpaceTotal | 1 |
| PoolType | Indoor Pool |
| ViewType | View |
Building
| BathroomTotal | 2 |
| BedroomsAboveGround | 2 |
| BedroomsTotal | 2 |
| Amenities | Security/concierge, Exercise Centre, Party Room, Storage - Locker |
| CoolingType | Central Air Conditioning |
| ExteriorFinish | Concrete |
| FlooringType | Laminate |
| HeatingFuel | Natural Gas |
| HeatingType | Forced Air |
| SizeInterior | 799.9932 - 898.9921 Sqft |
| Type | Apartment |
Parking
| Underground |
Land
| Acreage | No |
| LandAmenities | Hospital, Park, Public Transit |
Rooms
| Level | Type | Length | Width | Dimensions |
|---|---|---|---|---|
| Flat | Living Room | 4.5 m | 3.58 m | 4.5 m x 3.58 m |
| Flat | Dining Room | 4.5 m | 3.58 m | 4.5 m x 3.58 m |
| Flat | Kitchen | 4.5 m | 3.58 m | 4.5 m x 3.58 m |
| Flat | Primary Bedroom | 3.05 m | 3.58 m | 3.05 m x 3.58 m |
| Flat | Bedroom 2 | 2.79 m | 2.44 m | 2.79 m x 2.44 m |
Interested?
Contact us for more information
Kenneth Yim
Broker of Record
156 Duncan Mill Rd Unit 1
Toronto, Ontario M3B 3N2





































