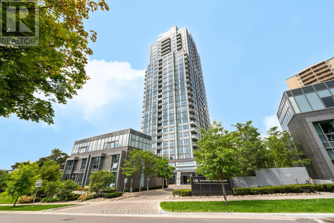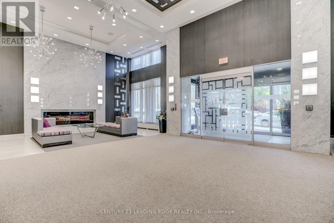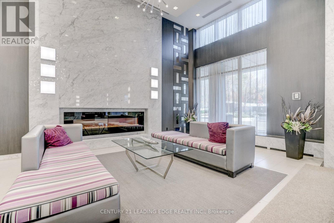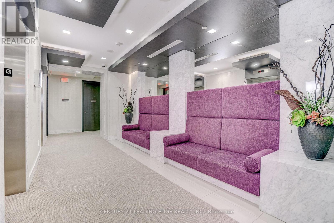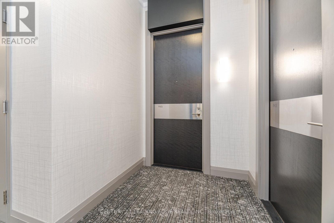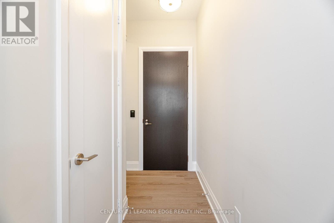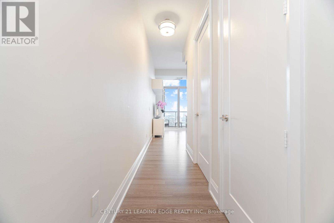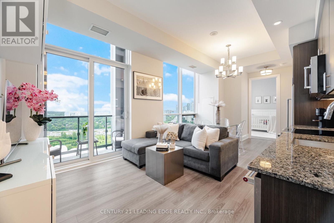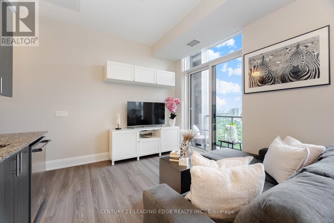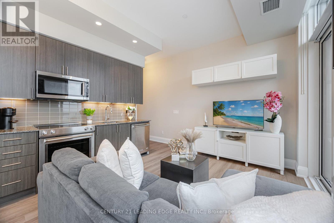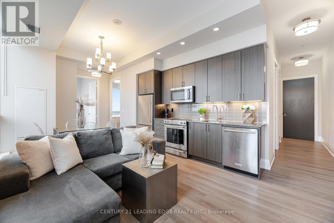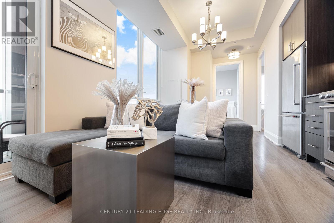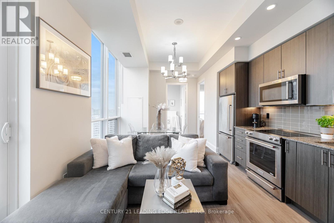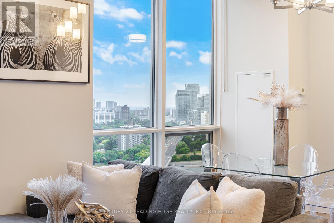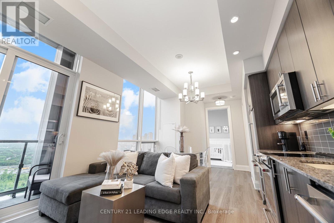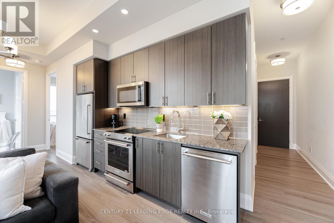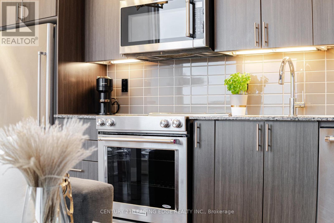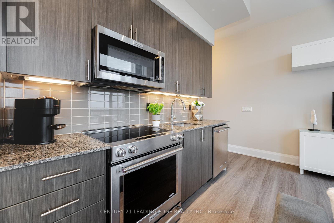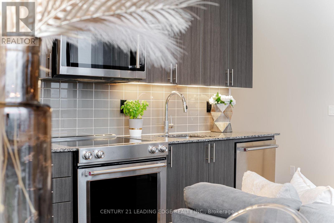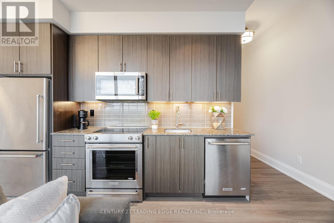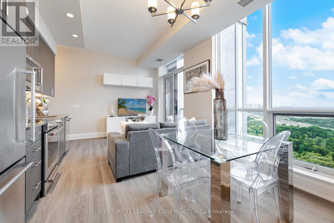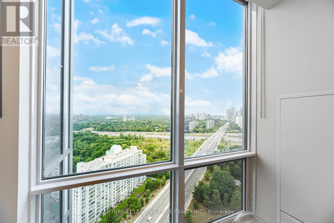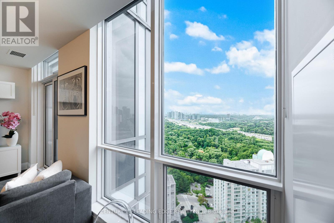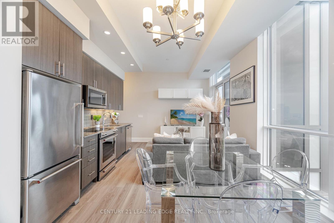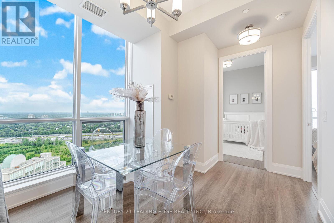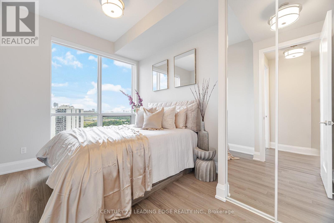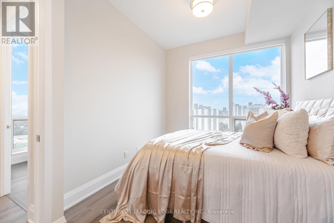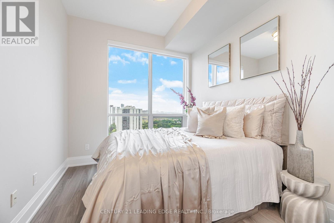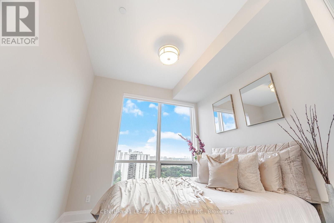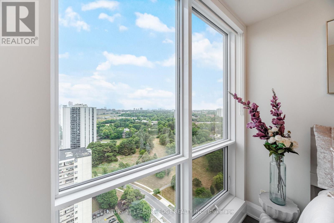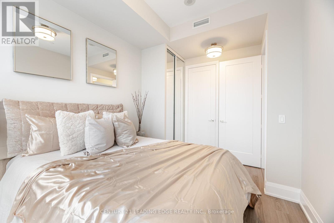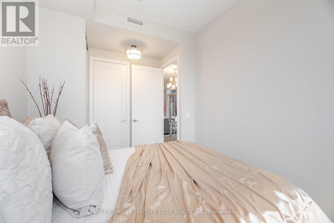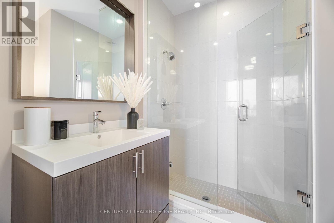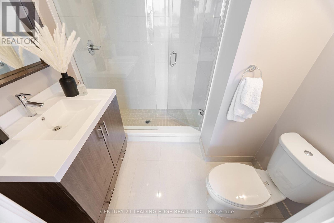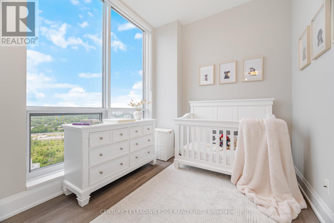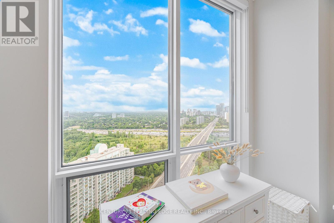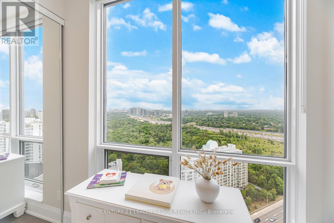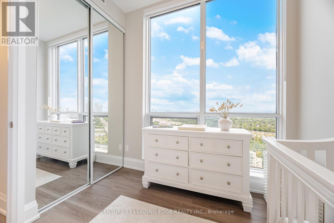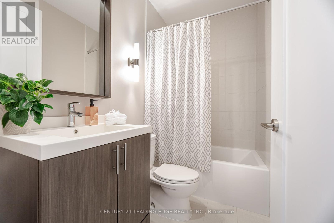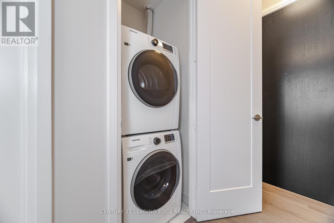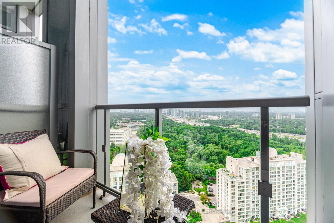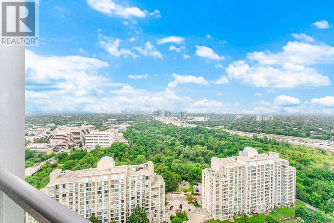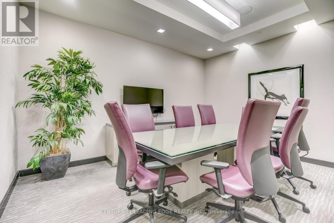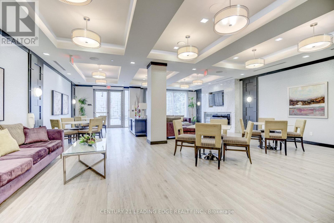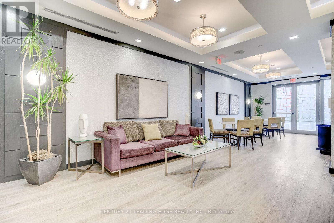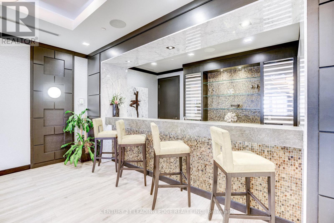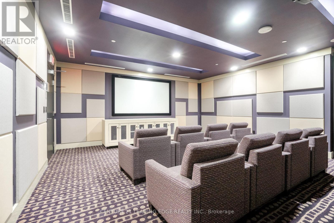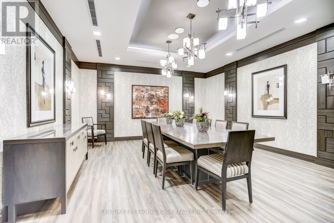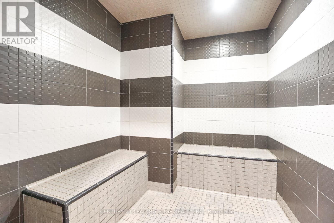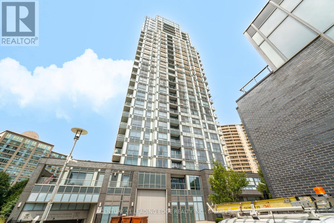Ph05 - 18 Graydon Hall Drive Toronto, Ontario M3A 0A4
$758,000Maintenance, Common Area Maintenance, Insurance, Parking
$681.33 Monthly
Maintenance, Common Area Maintenance, Insurance, Parking
$681.33 MonthlyRarely Offered 2Bed/2Bath Contemporary Penthouse at Argento by Tridel Offering 725sqft of Thoughtfully Designed Living Space In Prestigious Parkwoods-Donalda Community. This Never Rented, Tridel-Built Corner Suite w. 10ft Ceilings Throughout, Floor-To-Ceiling North-West Facing Windows, Bathed in Natural Light And Breathtaking Unobstructed Views Of Glowing Sunsets. Open-Concept Living & Dining Area Flows Seamlessly Into A Sleek, Modern Kitchen w. Granite Countertops, Upgraded Energy Efficient Stainless Steel Appliances, & Premium Finishes. The Master Suite, Complete w. Luxurious Ensuite, Offers A Serene Escape while Your Private Balcony Beckons w. Tranquil Vistas of Parks, Trails & The Don River. Owned Parking Spot & Locker, Maintenance Fees incl Parking, Insurance & Internet. Indulge In Unparalleled Amenities incl Outdoor Terrace w. BBQ, State-Of-The-Art Fitness Studio, Vibrant Party Room, Theatre Room, Steam Room, Guest Suites & 24-Hour Concierge Service. Steps From World-Class Dining & Shopping, Fairview Mall & Shops On Don Mills, Effortless Access To York Mills & Don Mills Subway Station, TTC, And Major Highways Ensuring Urban Connectivity Meets Elevated Luxury. Embrace The Pinnacle Of Sophisticated Penthouse Living. (id:50886)
Property Details
| MLS® Number | C12468526 |
| Property Type | Single Family |
| Community Name | Parkwoods-Donalda |
| Amenities Near By | Hospital, Park, Public Transit, Schools |
| Community Features | Pets Allowed With Restrictions |
| Features | Ravine, Elevator, Balcony, Carpet Free, In Suite Laundry |
| Parking Space Total | 1 |
| View Type | View, City View |
Building
| Bathroom Total | 2 |
| Bedrooms Above Ground | 2 |
| Bedrooms Total | 2 |
| Age | 6 To 10 Years |
| Amenities | Exercise Centre, Party Room, Visitor Parking, Storage - Locker, Security/concierge |
| Appliances | Dryer, Microwave, Washer, Window Coverings |
| Basement Type | None |
| Cooling Type | Central Air Conditioning |
| Exterior Finish | Concrete |
| Fire Protection | Security System, Smoke Detectors |
| Heating Fuel | Natural Gas |
| Heating Type | Forced Air |
| Size Interior | 700 - 799 Ft2 |
| Type | Apartment |
Parking
| Underground | |
| Garage |
Land
| Acreage | No |
| Land Amenities | Hospital, Park, Public Transit, Schools |
Rooms
| Level | Type | Length | Width | Dimensions |
|---|---|---|---|---|
| Flat | Living Room | 5.97 m | 3.14 m | 5.97 m x 3.14 m |
| Flat | Dining Room | 5.97 m | 3.14 m | 5.97 m x 3.14 m |
| Flat | Kitchen | 3.14 m | 3.14 m | 3.14 m x 3.14 m |
| Flat | Primary Bedroom | 3.048 m | 2.93 m | 3.048 m x 2.93 m |
| Flat | Bedroom 2 | 3.048 m | 2.62 m | 3.048 m x 2.62 m |
Contact Us
Contact us for more information
Mihaela Andrei
Salesperson
mihaelasellsgta.com/
twitter.com/Ur1dreamhome
www.linkedin.com/in/mihaela-andrei-a319baa3/
1825 Markham Rd. Ste. 301
Toronto, Ontario M1B 4Z9
(416) 298-6000
(416) 298-6910
leadingedgerealty.c21.ca/

