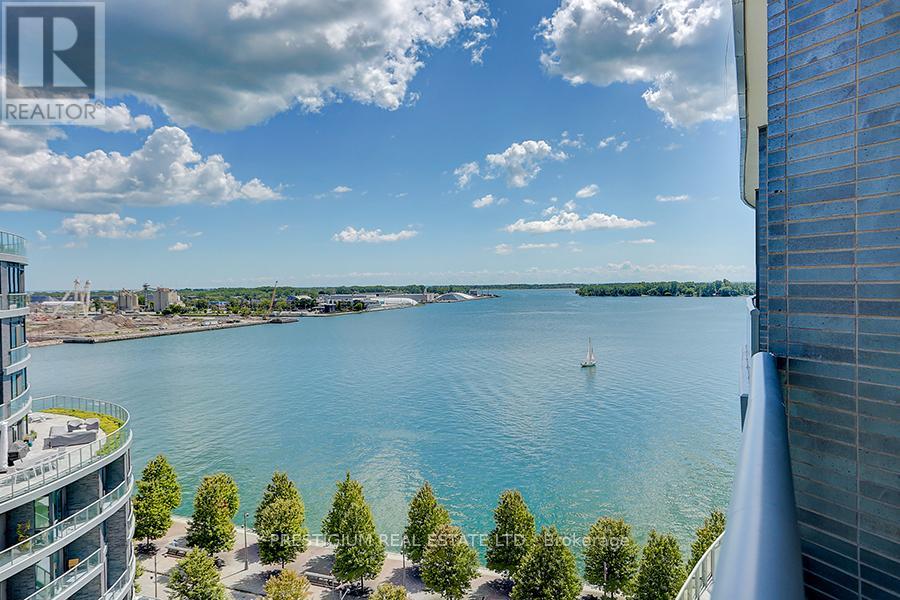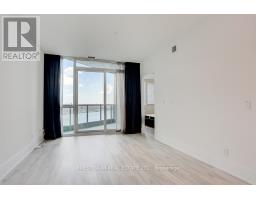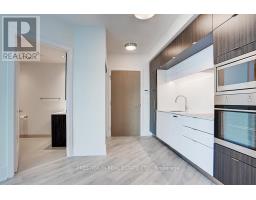Ph06 - 1 Edgewater Drive Toronto, Ontario M5A 1B9
$2,700 Monthly
Welcome to Tridel's luxurious "Aquavista at Bayside"! This stunning 1-bedroom + den condo offers modern waterfront living. The unit features ample closet space throughout, ensuring plenty of storage for all your needs. The open-concept living/dining area leads to a private balcony, perfect for relaxing or entertaining. 10' High Ceilings! Modern Kitchen W/ European Style Built-In Appliances, Stone Counter & Backsplash, & Valance Lighting. Big Walk-In Closet & Large Laundry Room Combined W/ Two Piece Power Room. Close To Lakefront & Many Amenities.Located just steps from the Harbourfront, you'll enjoy easy access to the boardwalk, Sugar Beach activities, and the ferry terminal. Experience the best of lakeside living in this beautifully designed, spacious condo! (id:50886)
Property Details
| MLS® Number | C12009587 |
| Property Type | Single Family |
| Community Name | Waterfront Communities C8 |
| Communication Type | High Speed Internet |
| Community Features | Pet Restrictions |
| Parking Space Total | 1 |
Building
| Bathroom Total | 2 |
| Bedrooms Above Ground | 1 |
| Bedrooms Total | 1 |
| Amenities | Storage - Locker |
| Appliances | Dryer, Washer, Window Coverings |
| Cooling Type | Central Air Conditioning, Ventilation System |
| Exterior Finish | Concrete |
| Half Bath Total | 1 |
| Heating Fuel | Natural Gas |
| Heating Type | Forced Air |
| Size Interior | 600 - 699 Ft2 |
| Type | Apartment |
Parking
| Underground | |
| Garage |
Land
| Acreage | No |
Rooms
| Level | Type | Length | Width | Dimensions |
|---|---|---|---|---|
| Ground Level | Dining Room | 1 m | 1 m | 1 m x 1 m |
| Ground Level | Living Room | 1 m | 1 m | 1 m x 1 m |
| Ground Level | Kitchen | 1 m | 1 m | 1 m x 1 m |
| Ground Level | Primary Bedroom | 1 m | 1 m | 1 m x 1 m |
| Ground Level | Bathroom | 1 m | 1 m | 1 m x 1 m |
Contact Us
Contact us for more information
Jacob Ge
Broker
www.jacobge.com/
80 Tiverton Crt #103
Markham, Ontario L3R 0G4
(905) 604-8266
(905) 604-5195







































