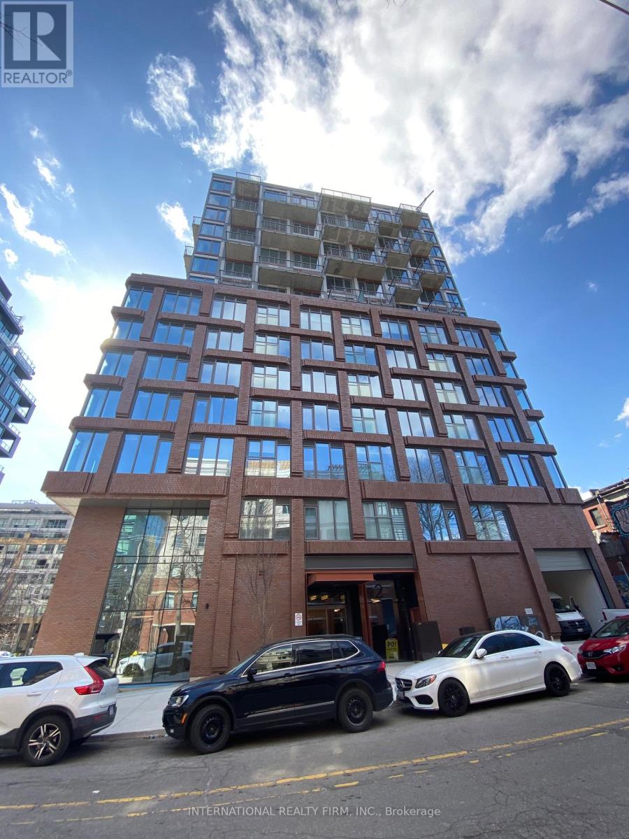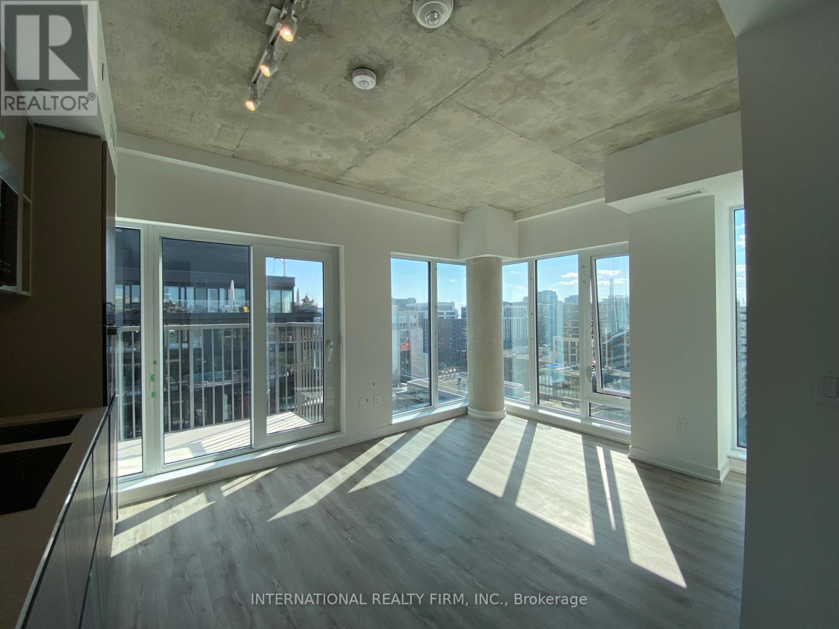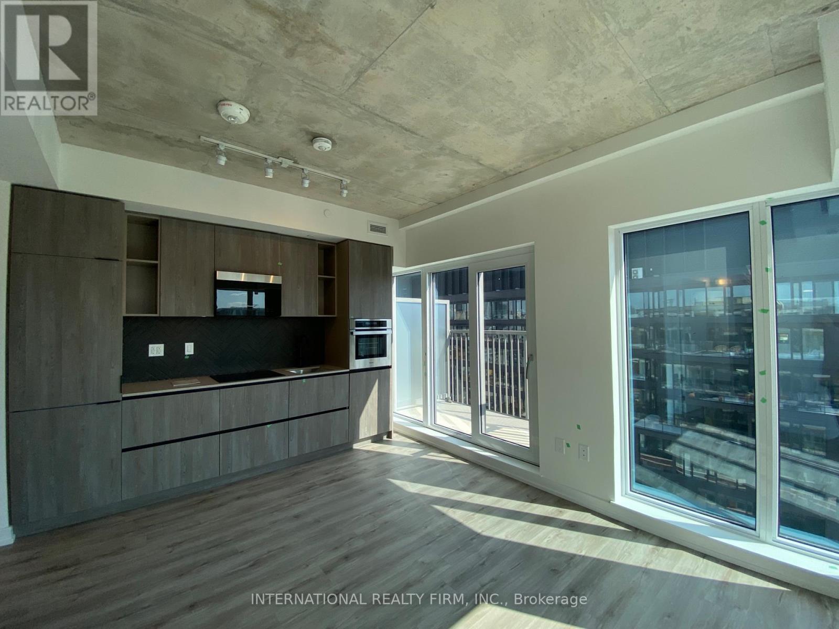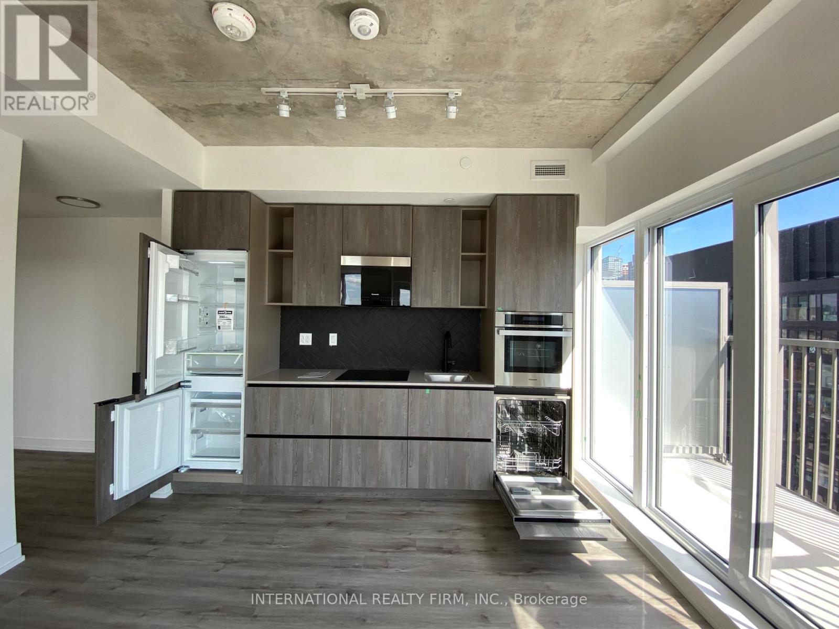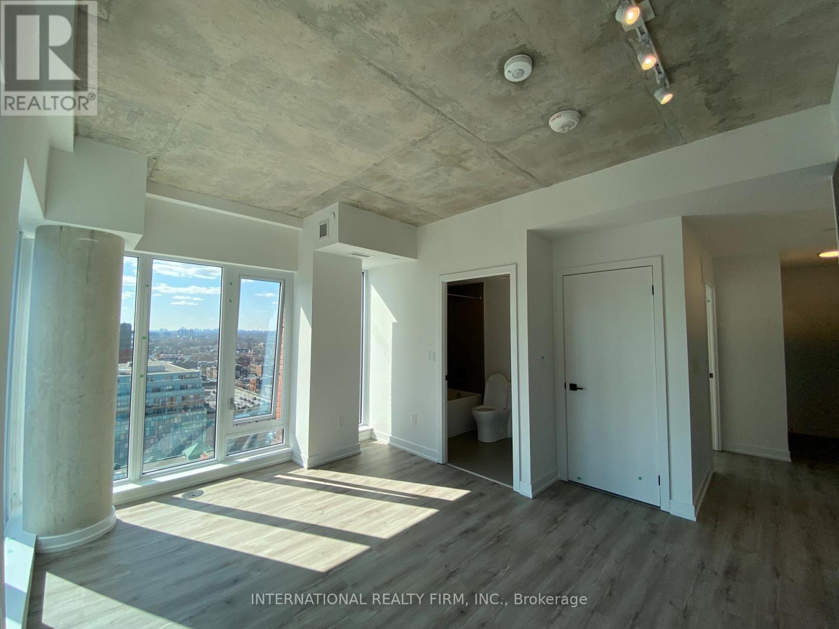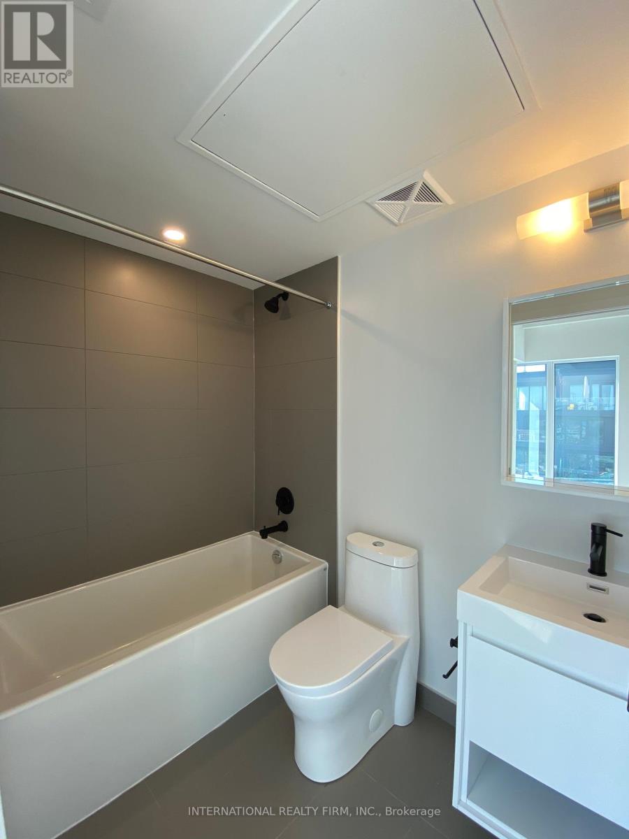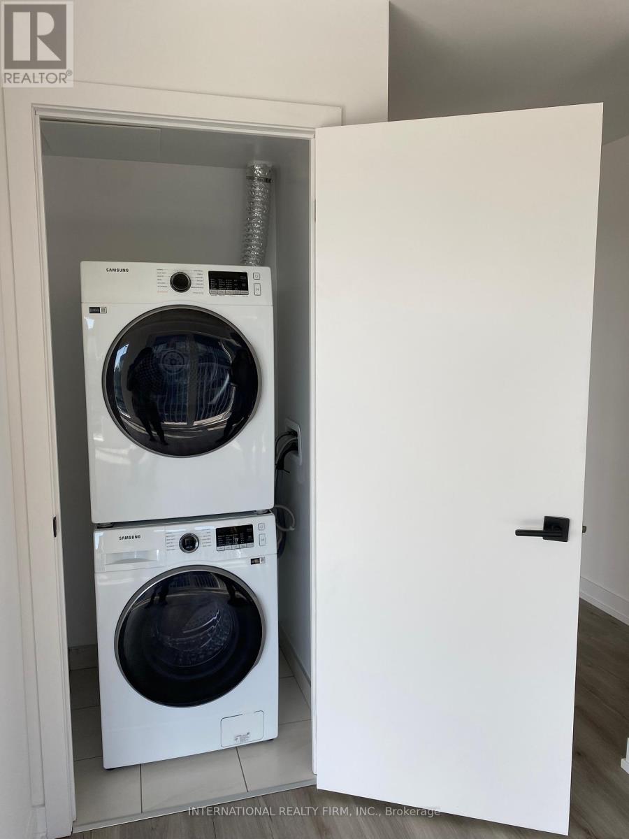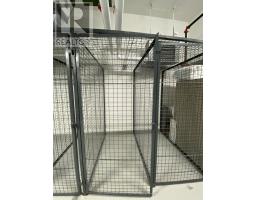Ph06 - 2 Augusta Avenue Toronto, Ontario M5V 0T3
$649,000Maintenance, Heat, Insurance, Common Area Maintenance
$480.28 Monthly
Maintenance, Heat, Insurance, Common Area Maintenance
$480.28 MonthlyRush Condos by Alterra>>>Boutique building 13 storey residence w/108 suites>>Penthouse level, functional 1bdrm layout, laminate flooring throughout, floor to ceilings windows fitted with blinds, Open concept living/kitchen area w/ Walk out to balcony, 4 piece bathroom, stacked full size washer/dryer, locker included. Corner suite w/ exposed concrete ceilings, southwest views allowing ample natural sunlight ideal for plant lovers, well appointed European style kitchen with built in appliances or don't feel like cooking>>Steps away to Waterworks foodhall & nearby restaurants, Quiet intimate building with intercom access located in the midst of trendy eclectic queen west neighbourhood, public transit at your doorstep, nearby outdoor playground/space for both your furry pets and children, convenience at its best! (id:50886)
Property Details
| MLS® Number | C12079897 |
| Property Type | Single Family |
| Community Name | Kensington-Chinatown |
| Amenities Near By | Public Transit |
| Community Features | Pet Restrictions |
| Features | Balcony, In Suite Laundry |
Building
| Bathroom Total | 1 |
| Bedrooms Above Ground | 1 |
| Bedrooms Total | 1 |
| Amenities | Exercise Centre, Party Room, Storage - Locker |
| Appliances | Blinds, Cooktop, Dryer, Microwave, Stove, Washer, Refrigerator |
| Cooling Type | Central Air Conditioning |
| Exterior Finish | Concrete, Brick |
| Fire Protection | Security System |
| Heating Fuel | Natural Gas |
| Heating Type | Heat Pump |
| Size Interior | 500 - 599 Ft2 |
| Type | Apartment |
Parking
| No Garage |
Land
| Acreage | No |
| Land Amenities | Public Transit |
Rooms
| Level | Type | Length | Width | Dimensions |
|---|---|---|---|---|
| Main Level | Living Room | 4.9 m | 3.38 m | 4.9 m x 3.38 m |
| Main Level | Kitchen | 4.9 m | 3.38 m | 4.9 m x 3.38 m |
| Main Level | Primary Bedroom | 2.59 m | 2.77 m | 2.59 m x 2.77 m |
| Main Level | Foyer | 1.55 m | 3.99 m | 1.55 m x 3.99 m |
Contact Us
Contact us for more information
Nang Phan
Broker
(416) 428-1172
181 University Avenue, 3rd Floor
Toronto, Ontario M5H 1E2
(647) 494-8012
(289) 475-5524

