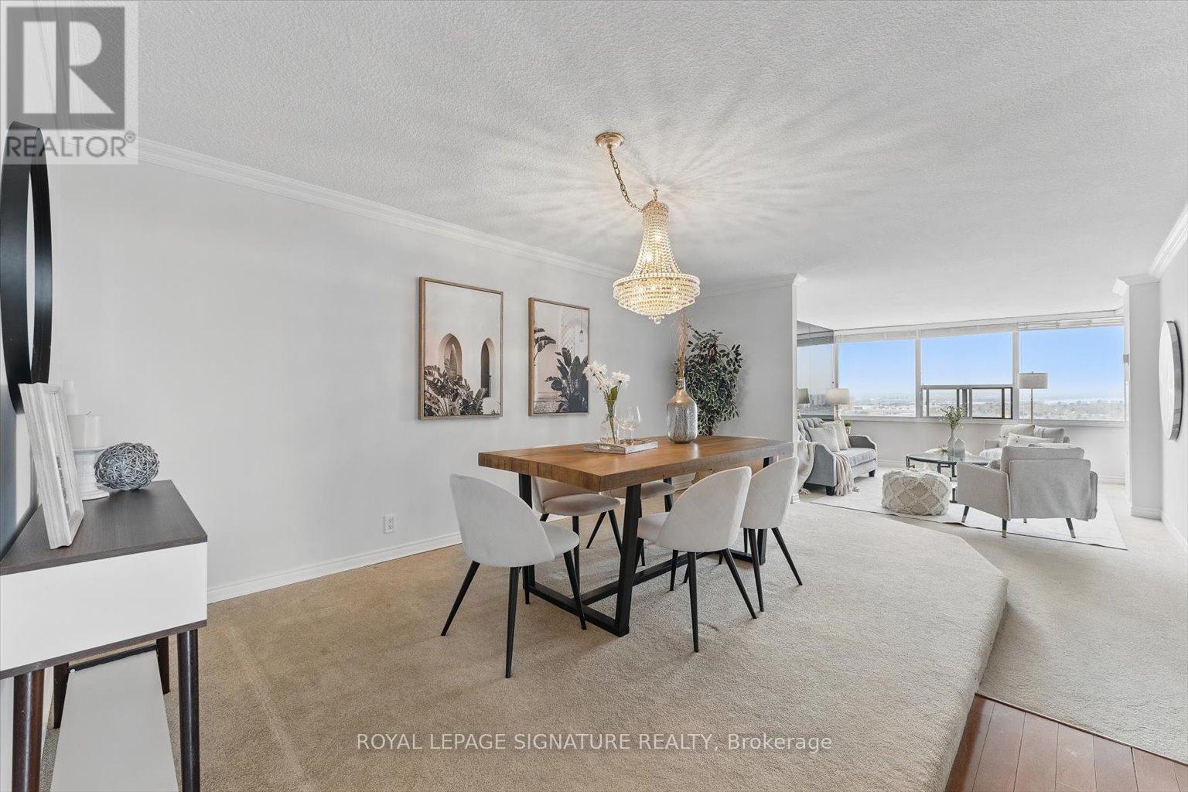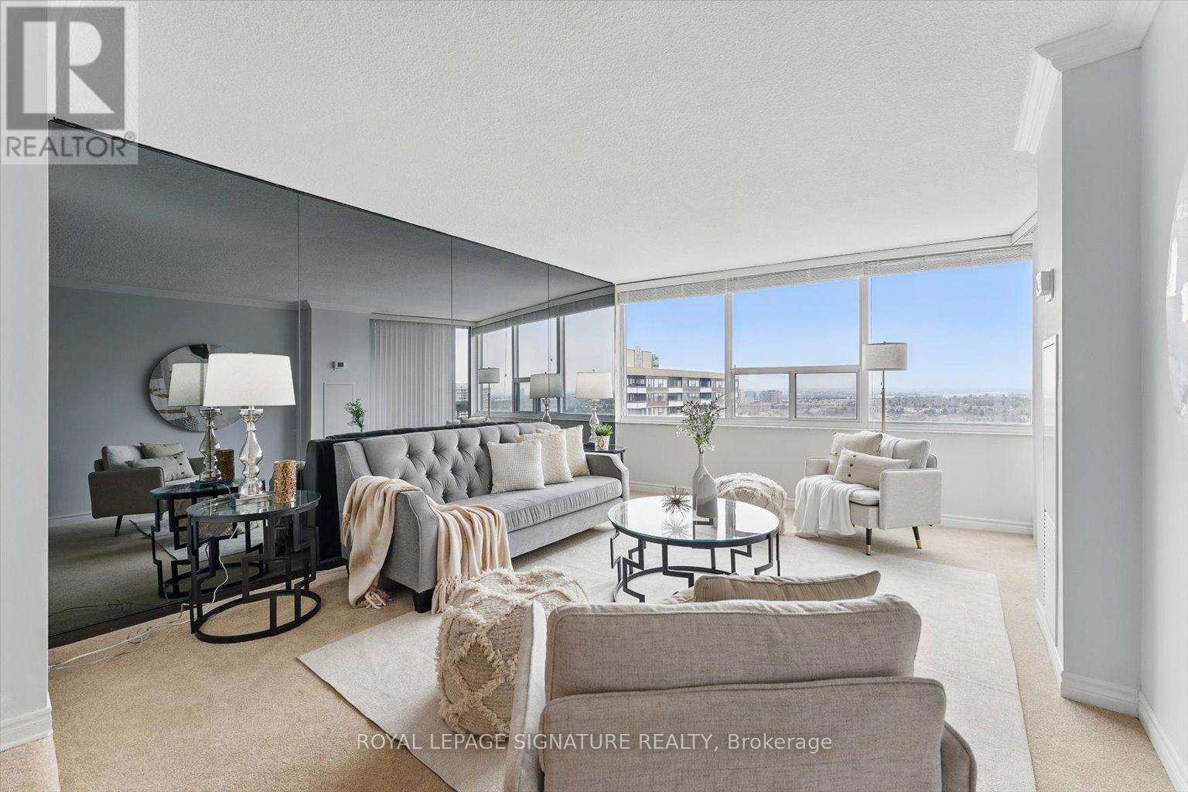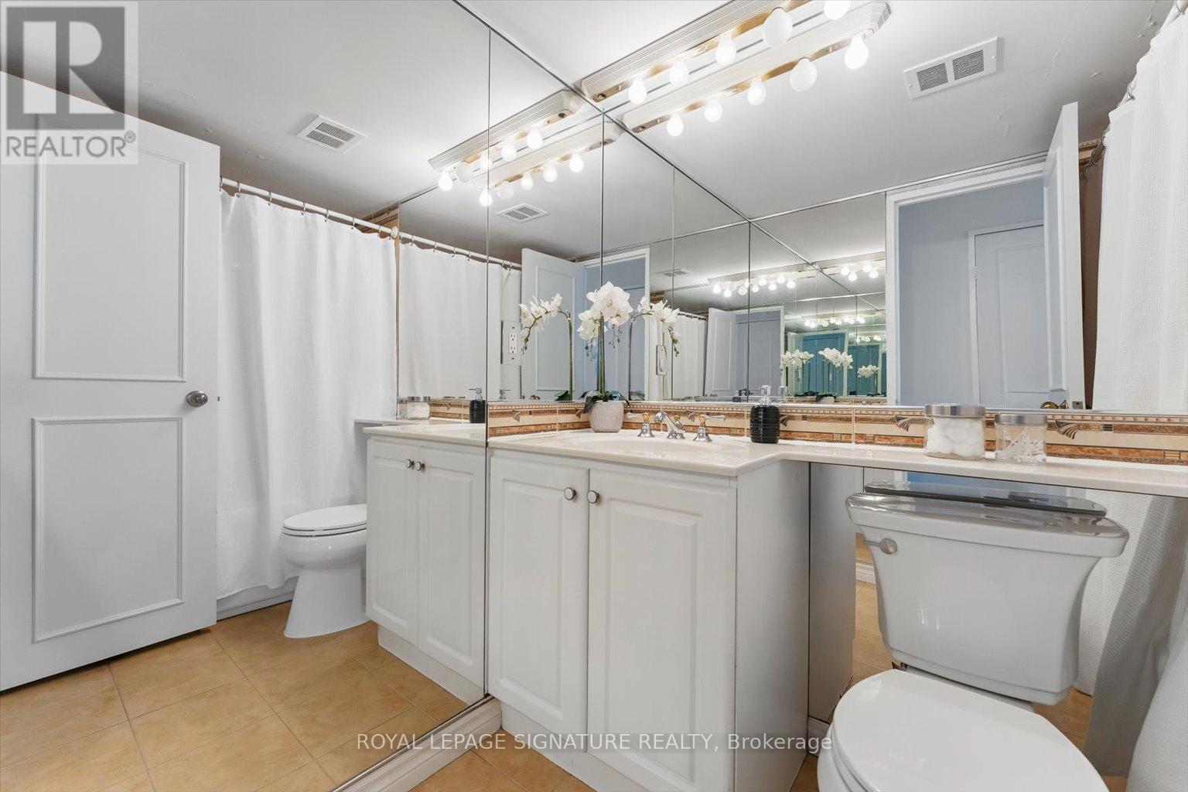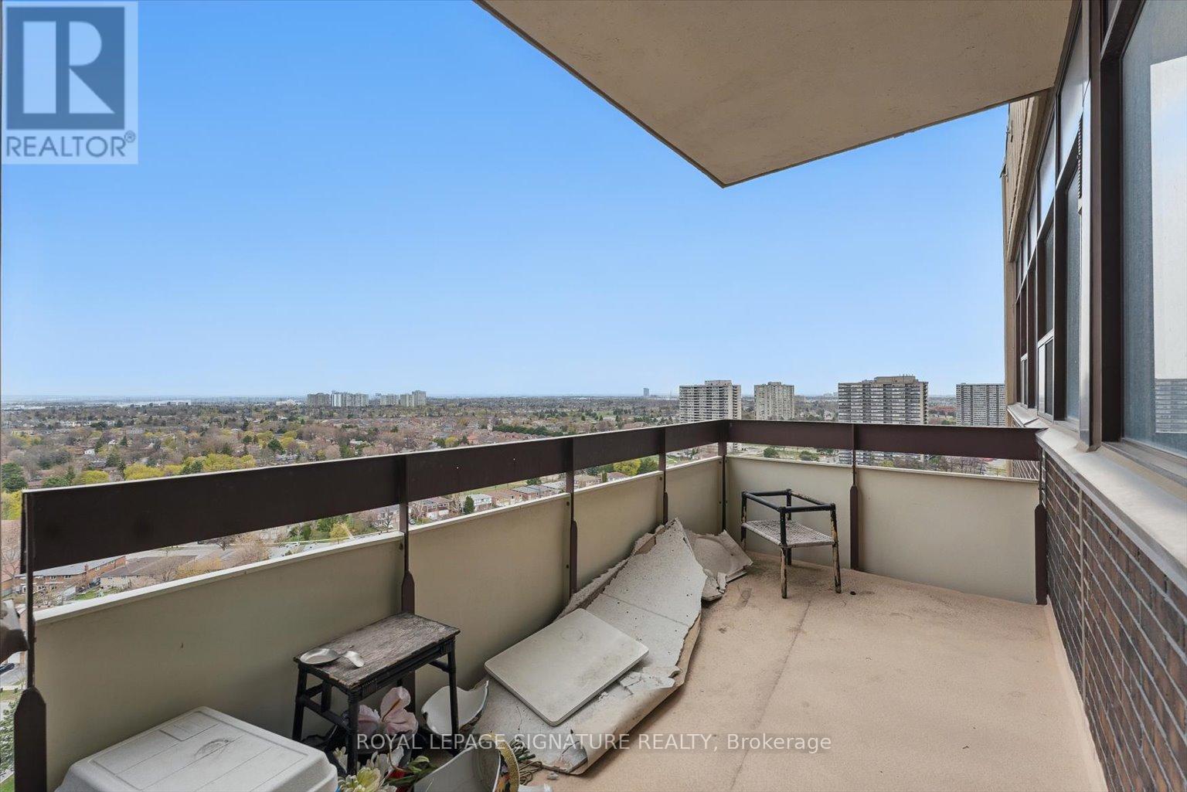Ph06 - 65 Huntingdale Boulevard Toronto, Ontario M1W 2P1
$698,800Maintenance, Heat, Electricity, Water, Common Area Maintenance, Insurance, Parking
$1,044.88 Monthly
Maintenance, Heat, Electricity, Water, Common Area Maintenance, Insurance, Parking
$1,044.88 MonthlyWelcome to PH06-65 Hunting dale Blvd a rarely offered penthouse NE corner unit at Tridels prestigious Royal Crest III Condos! This expansive 2+1 bed, 2 bath suite boasts a generous1,450 sqft of sun-drenched living space, featuring two private balconies, an updated kitchen, and a cozy wood-burning fireplace in the inviting family room/den. The home is thought fully designed with a raised platform dining area and a bright and spacious living room that opens out to the large north facing balcony. An oversized primary suite, complete with a 4PC ensuite and a walk-in closet, make the perfect retreat. The second bedroom offers plenty of space, overlooking the balcony, making it ideal for guests or a home office. Lots of storage. Ensuite laundry. All utilities are included in the maintenance fees, and residents enjoy access to premium building amenities including an indoor pool, tennis court, gym, billiards room, and more. The suite comes with 1 parking space and an ensuite locker for added convenience. Ideally located near Finch & Pharmacy, youre just steps from shopping, restaurants, schools, and quick access to 401, 404, and 407 highways. Dont miss your chance to live in this rare penthouse retreat book your private showing today before its gone! (id:50886)
Property Details
| MLS® Number | E12118345 |
| Property Type | Single Family |
| Community Name | L'Amoreaux |
| Community Features | Pet Restrictions |
| Features | Elevator, Balcony |
| Parking Space Total | 1 |
| View Type | City View |
Building
| Bathroom Total | 2 |
| Bedrooms Above Ground | 2 |
| Bedrooms Below Ground | 1 |
| Bedrooms Total | 3 |
| Age | 31 To 50 Years |
| Amenities | Exercise Centre, Recreation Centre, Party Room, Visitor Parking, Fireplace(s) |
| Appliances | Dishwasher, Dryer, Stove, Washer, Refrigerator |
| Cooling Type | Central Air Conditioning |
| Exterior Finish | Concrete |
| Fireplace Present | Yes |
| Fireplace Total | 1 |
| Flooring Type | Tile, Carpeted, Hardwood |
| Heating Fuel | Natural Gas |
| Heating Type | Forced Air |
| Size Interior | 1,400 - 1,599 Ft2 |
| Type | Apartment |
Parking
| Underground | |
| Garage |
Land
| Acreage | No |
Rooms
| Level | Type | Length | Width | Dimensions |
|---|---|---|---|---|
| Main Level | Kitchen | 4.91 m | 2.31 m | 4.91 m x 2.31 m |
| Main Level | Dining Room | 2.91 m | 5.09 m | 2.91 m x 5.09 m |
| Main Level | Living Room | 3.67 m | 4.61 m | 3.67 m x 4.61 m |
| Main Level | Family Room | 3.81 m | 4.99 m | 3.81 m x 4.99 m |
| Main Level | Primary Bedroom | 6.5 m | 3.19 m | 6.5 m x 3.19 m |
| Main Level | Bedroom 2 | 2.95 m | 5.37 m | 2.95 m x 5.37 m |
| Main Level | Foyer | 1.7 m | 3.61 m | 1.7 m x 3.61 m |
Contact Us
Contact us for more information
Tristian Clunis
Salesperson
www.tristianclunis.com/
www.facebook.com/TristianClunisRealEstate
twitter.com/tristianclunis
www.linkedin.com/in/tristianclunis/
8 Sampson Mews Suite 201 The Shops At Don Mills
Toronto, Ontario M3C 0H5
(416) 443-0300
(416) 443-8619
Michelle Toon
Broker
8 Sampson Mews Suite 201 The Shops At Don Mills
Toronto, Ontario M3C 0H5
(416) 443-0300
(416) 443-8619

















































































