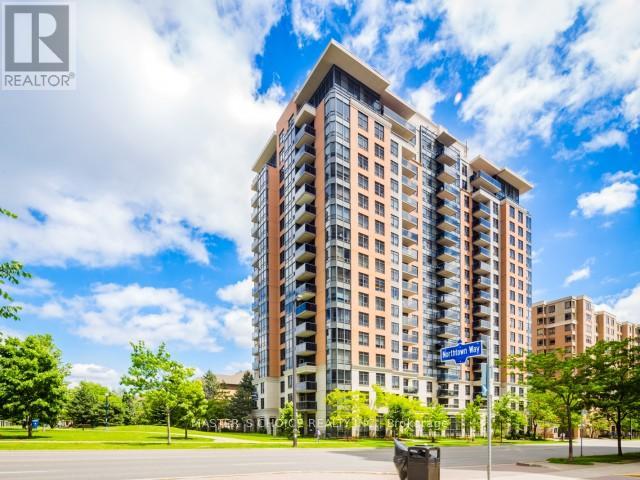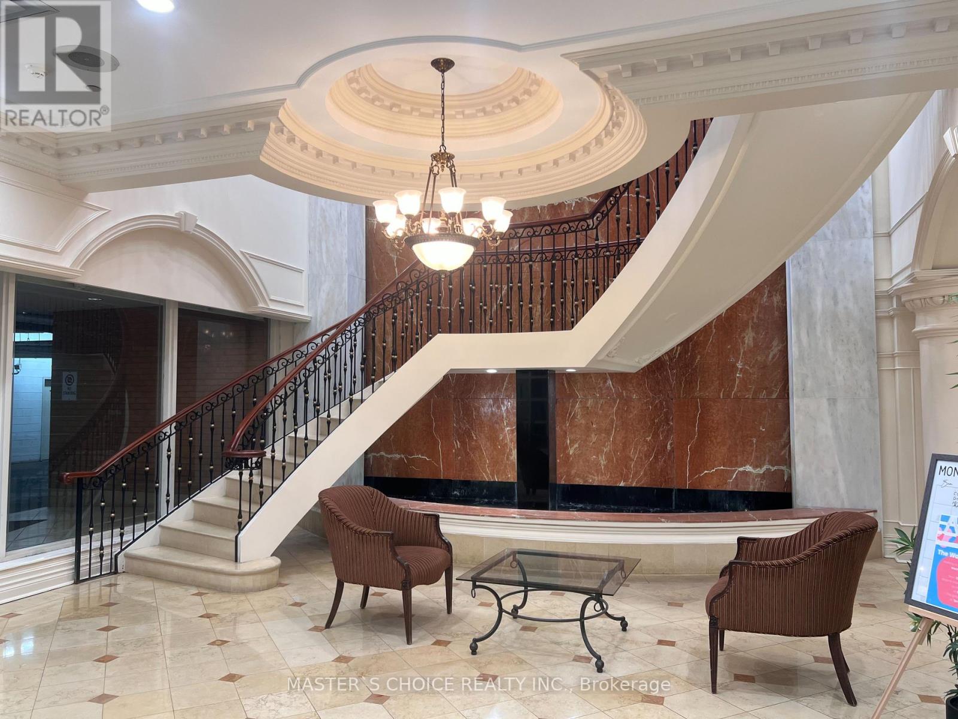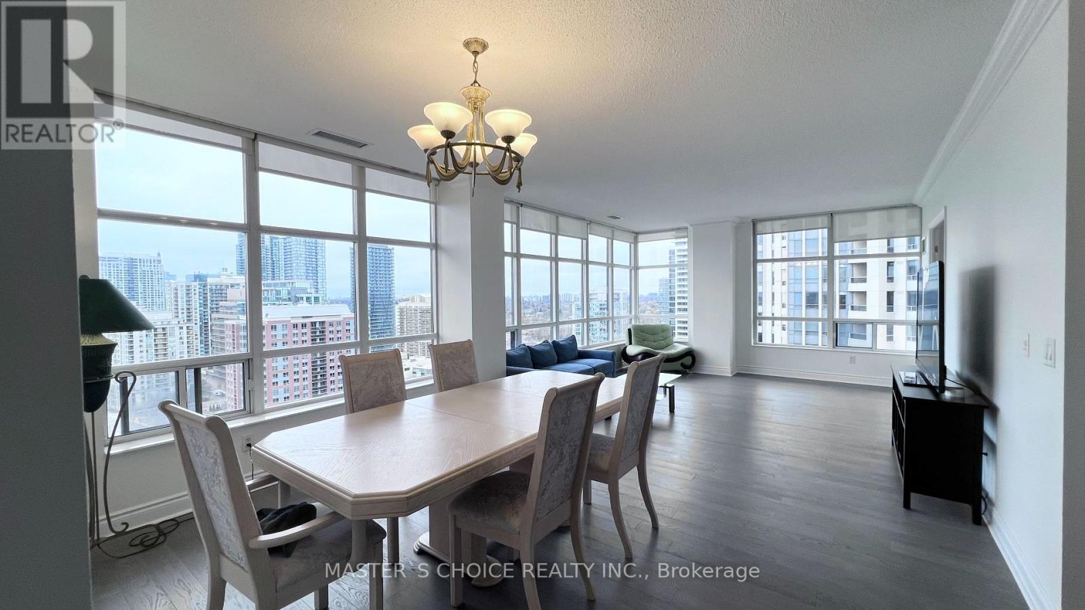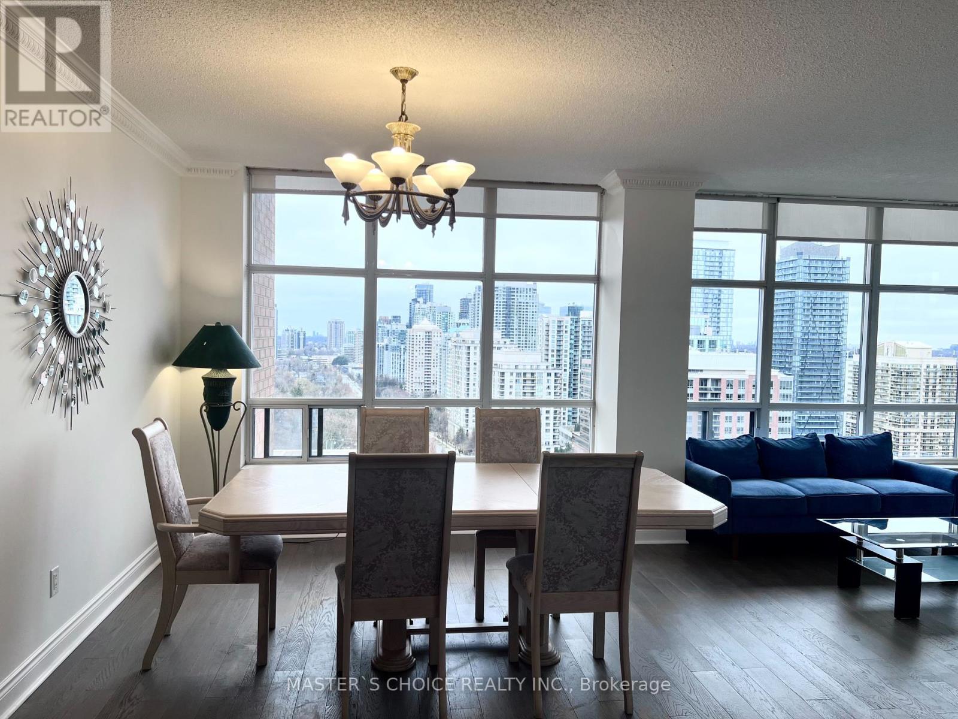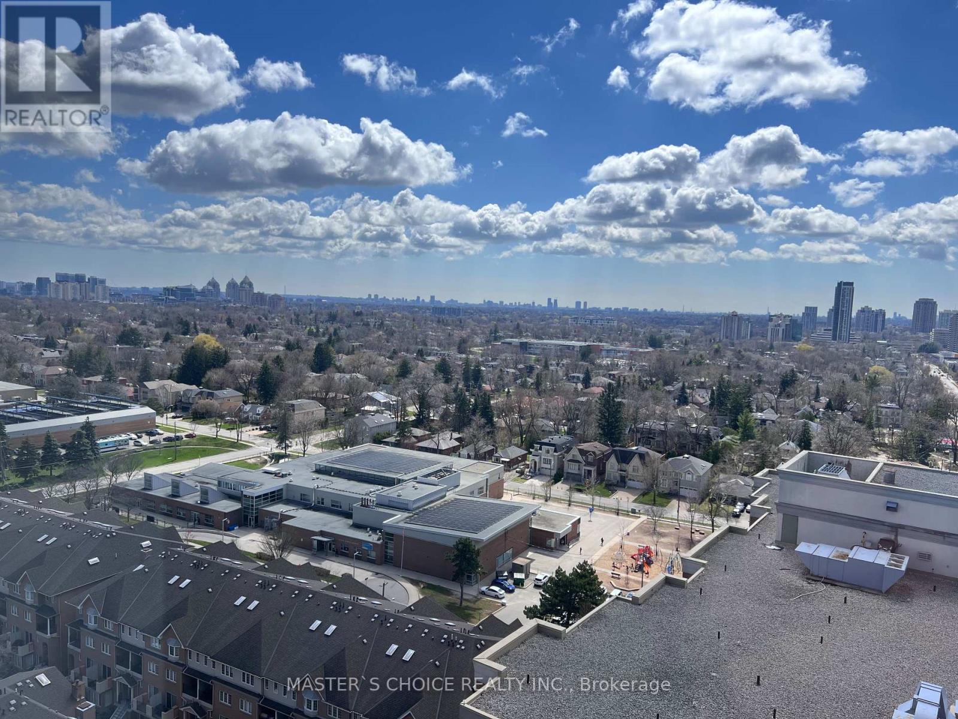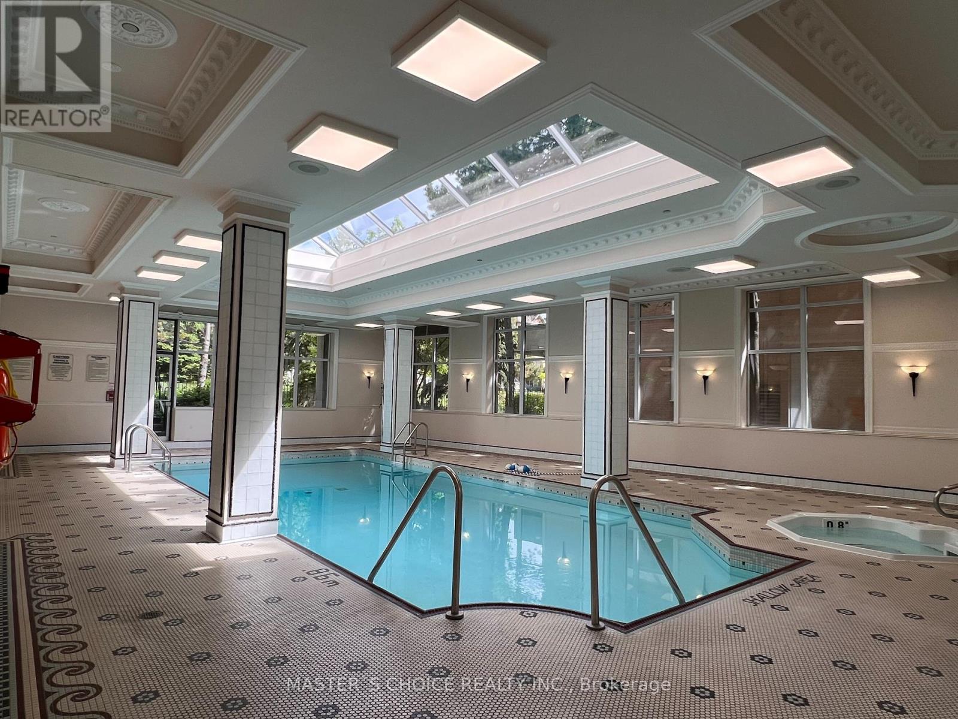Ph07 - 880 Grandview Way Toronto, Ontario M2N 7B2
4 Bedroom
3 Bathroom
1,800 - 1,999 ft2
Indoor Pool
Central Air Conditioning
Forced Air
$1,288,000Maintenance, Common Area Maintenance, Heat, Electricity, Insurance, Parking, Water
$1,902.05 Monthly
Maintenance, Common Area Maintenance, Heat, Electricity, Insurance, Parking, Water
$1,902.05 MonthlyTridel Parkside Signature 4 Bedroom Pent House, One Of Biggest Suite, Panoramic Beautiful SW View, Very Spacious & Bright. *9'Ceiling* Wood Floor, 2 Parkings & 1 Locker, Approx 1850 Sq Ft *Walk To Subway, Shopping, Clinic, Restaurant, North York Civic Center, Parks, Visitors Parking and more. Large balcony with access to breakfast area and other two bedrooms. (id:50886)
Property Details
| MLS® Number | C12186373 |
| Property Type | Single Family |
| Community Name | Willowdale East |
| Amenities Near By | Public Transit, Schools, Hospital, Place Of Worship |
| Community Features | Pet Restrictions |
| Features | Balcony |
| Parking Space Total | 2 |
| Pool Type | Indoor Pool |
| View Type | City View |
Building
| Bathroom Total | 3 |
| Bedrooms Above Ground | 4 |
| Bedrooms Total | 4 |
| Age | 16 To 30 Years |
| Amenities | Recreation Centre, Exercise Centre, Sauna, Separate Heating Controls, Storage - Locker |
| Appliances | Dishwasher, Dryer, Stove, Washer, Window Coverings, Refrigerator |
| Cooling Type | Central Air Conditioning |
| Exterior Finish | Brick |
| Fire Protection | Security Guard |
| Flooring Type | Laminate |
| Half Bath Total | 1 |
| Heating Fuel | Natural Gas |
| Heating Type | Forced Air |
| Size Interior | 1,800 - 1,999 Ft2 |
| Type | Apartment |
Parking
| Underground | |
| Garage |
Land
| Acreage | No |
| Land Amenities | Public Transit, Schools, Hospital, Place Of Worship |
Rooms
| Level | Type | Length | Width | Dimensions |
|---|---|---|---|---|
| Flat | Living Room | 7.9 m | 4.27 m | 7.9 m x 4.27 m |
| Flat | Dining Room | 7.9 m | 4.27 m | 7.9 m x 4.27 m |
| Flat | Kitchen | 5.49 m | 3.33 m | 5.49 m x 3.33 m |
| Flat | Foyer | 3.18 m | 1.75 m | 3.18 m x 1.75 m |
| Flat | Primary Bedroom | 5.18 m | 3.35 m | 5.18 m x 3.35 m |
| Flat | Bedroom 2 | 3.4 m | 2.9 m | 3.4 m x 2.9 m |
| Flat | Bedroom 3 | 3.4 m | 3.35 m | 3.4 m x 3.35 m |
| Flat | Bedroom 4 | 4.22 m | 2.8 m | 4.22 m x 2.8 m |
Contact Us
Contact us for more information
Jing Huang
Broker
huangjingca@gmail.com/
Master's Choice Realty Inc.
7030 Woodbine Ave #905
Markham, Ontario L3R 6G2
7030 Woodbine Ave #905
Markham, Ontario L3R 6G2
(905) 940-8999
(905) 940-3999

