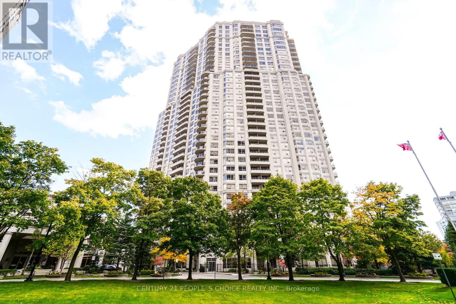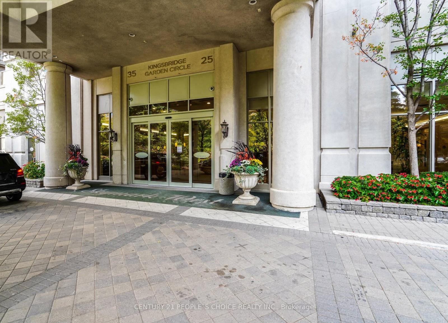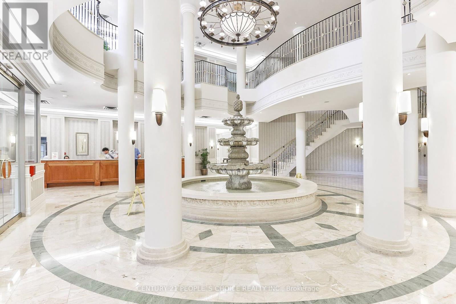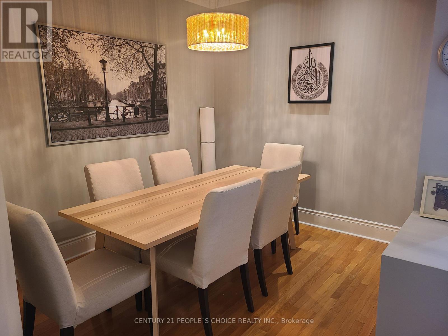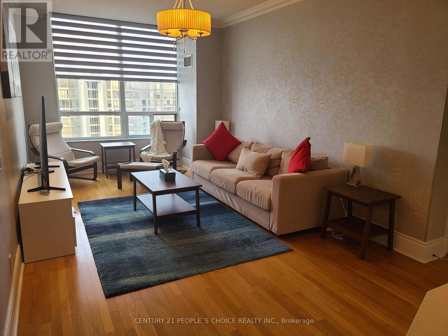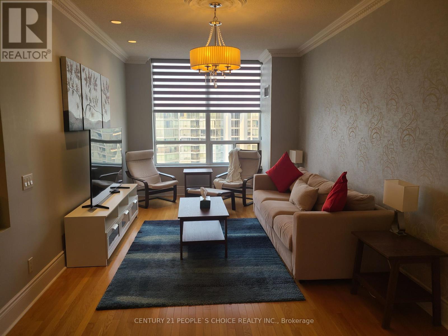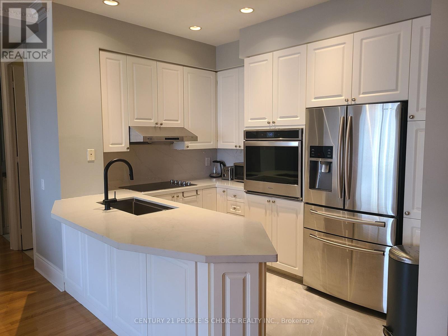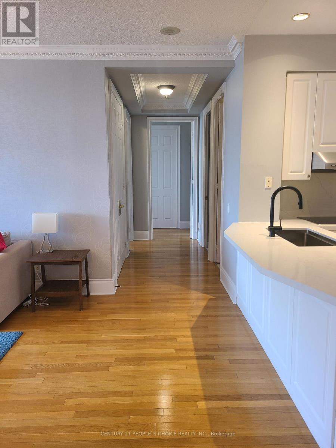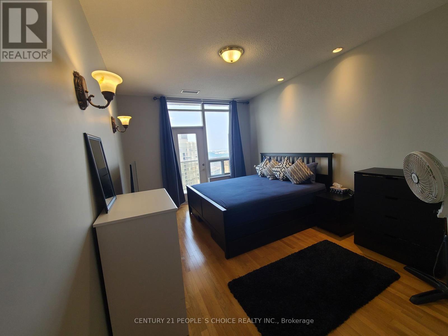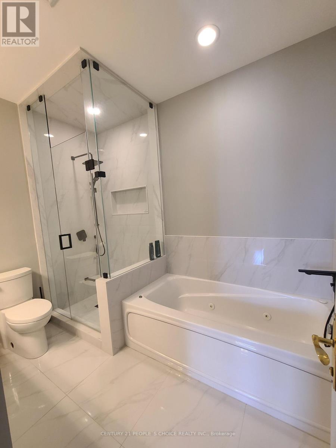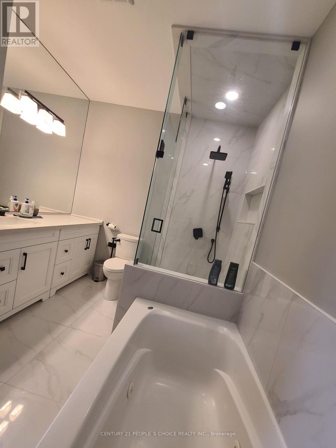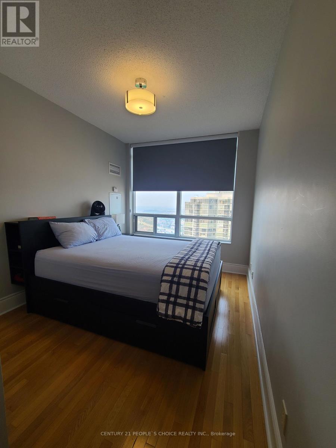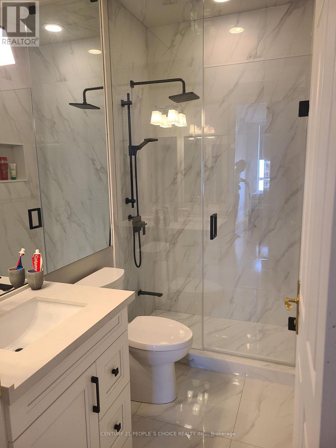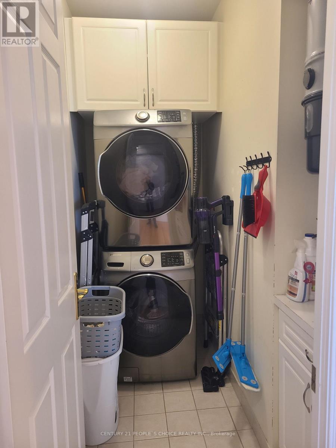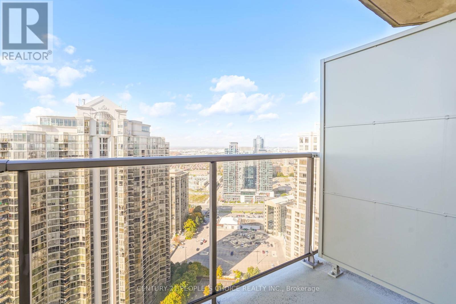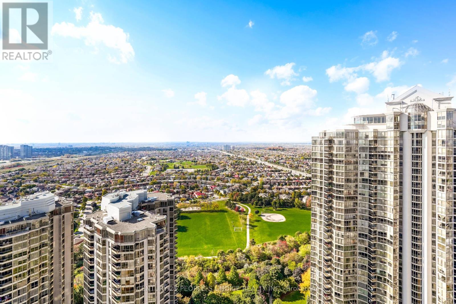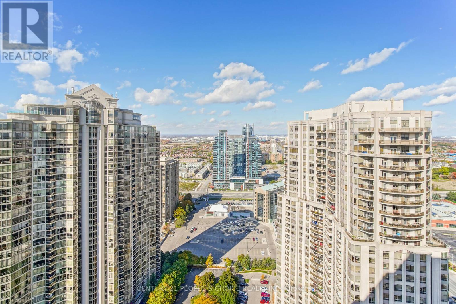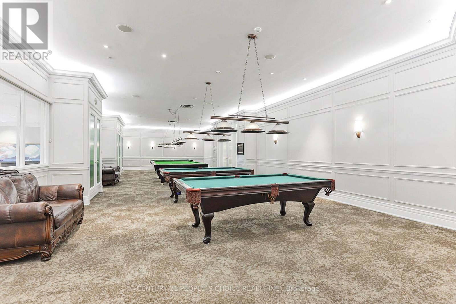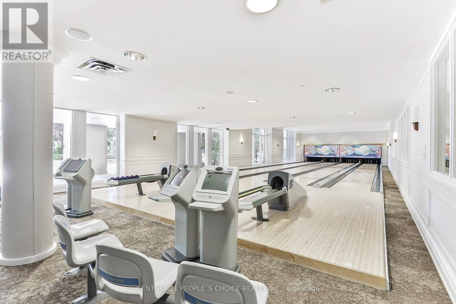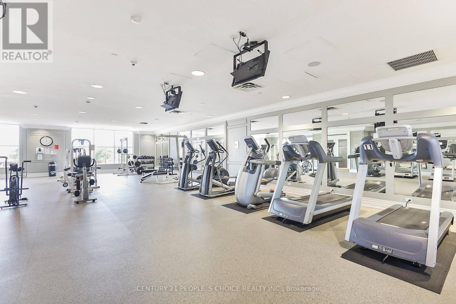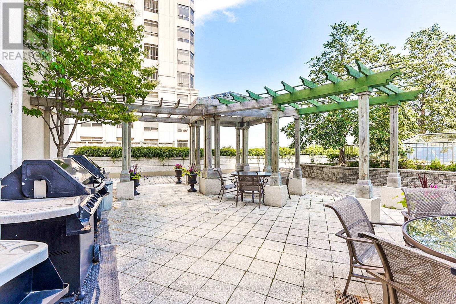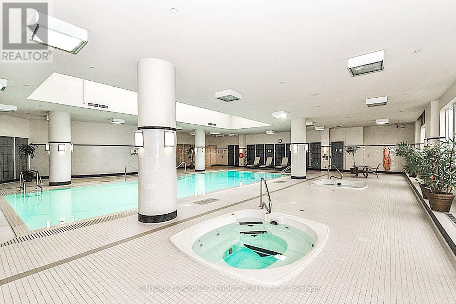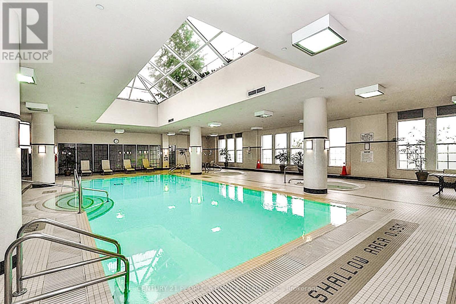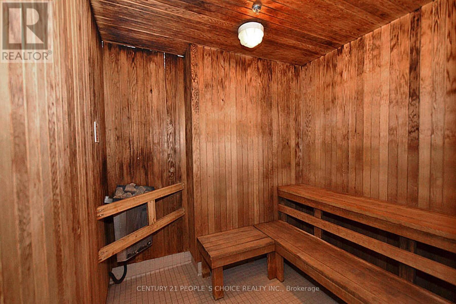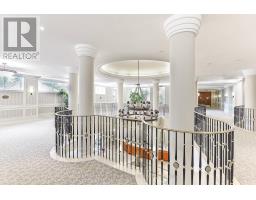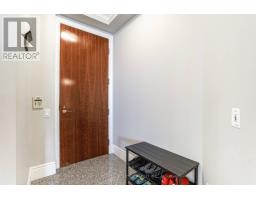Ph08 - 25 Kingsbridge Garden Circle Mississauga, Ontario L5R 4B1
3 Bedroom
2 Bathroom
1,000 - 1,199 ft2
Indoor Pool
Central Air Conditioning
Forced Air
$3,599 Monthly
Must see gorgeous 2 Bed+Den Penthouse In One Of The Most Luxurious And Well-Maintained CondoBuilding In Mississauga. Den Has Been Converted To The Formal Dining Room. Featuring 9 FootCeilings, Hardwood Flooring, Granite Kitchen Counter Top, Upgraded Base Boards, Crown Moldings.2 Premium Parking Spots. Apartment is available furnished. Rental price includes Hydro, Gas andwater. House is available with furniture (id:50886)
Property Details
| MLS® Number | W12360835 |
| Property Type | Single Family |
| Community Name | Hurontario |
| Community Features | Pets Allowed With Restrictions |
| Features | Balcony, Carpet Free |
| Parking Space Total | 2 |
| Pool Type | Indoor Pool |
| View Type | City View |
Building
| Bathroom Total | 2 |
| Bedrooms Above Ground | 2 |
| Bedrooms Below Ground | 1 |
| Bedrooms Total | 3 |
| Age | 16 To 30 Years |
| Amenities | Security/concierge, Exercise Centre, Visitor Parking, Storage - Locker |
| Appliances | Garage Door Opener Remote(s) |
| Basement Type | None |
| Cooling Type | Central Air Conditioning |
| Exterior Finish | Insul Brick |
| Flooring Type | Hardwood, Ceramic |
| Half Bath Total | 1 |
| Heating Fuel | Natural Gas |
| Heating Type | Forced Air |
| Size Interior | 1,000 - 1,199 Ft2 |
| Type | Apartment |
Parking
| No Garage |
Land
| Acreage | No |
Rooms
| Level | Type | Length | Width | Dimensions |
|---|---|---|---|---|
| Flat | Living Room | 6.2 m | 3.15 m | 6.2 m x 3.15 m |
| Flat | Dining Room | 6.2 m | 3.15 m | 6.2 m x 3.15 m |
| Flat | Kitchen | 3.15 m | 2.42 m | 3.15 m x 2.42 m |
| Flat | Primary Bedroom | 6.2 m | 3.25 m | 6.2 m x 3.25 m |
| Flat | Bedroom 2 | 3.45 m | 2.86 m | 3.45 m x 2.86 m |
| Flat | Den | 3.05 m | 2.27 m | 3.05 m x 2.27 m |
Contact Us
Contact us for more information
Mazin Rahman
Salesperson
Century 21 People's Choice Realty Inc.
1780 Albion Road Unit 2 & 3
Toronto, Ontario M9V 1C1
1780 Albion Road Unit 2 & 3
Toronto, Ontario M9V 1C1
(416) 742-8000
(416) 742-8001

