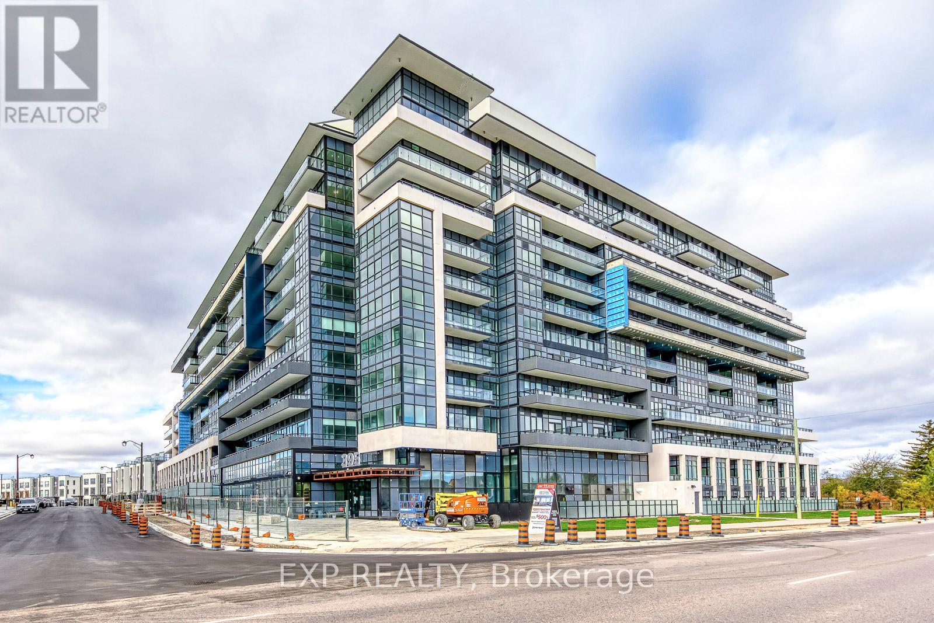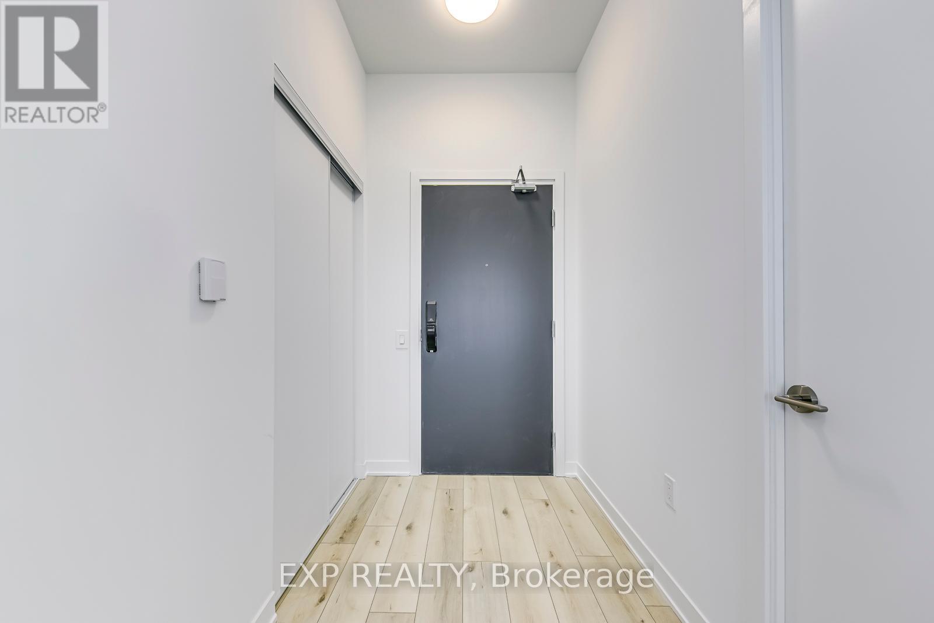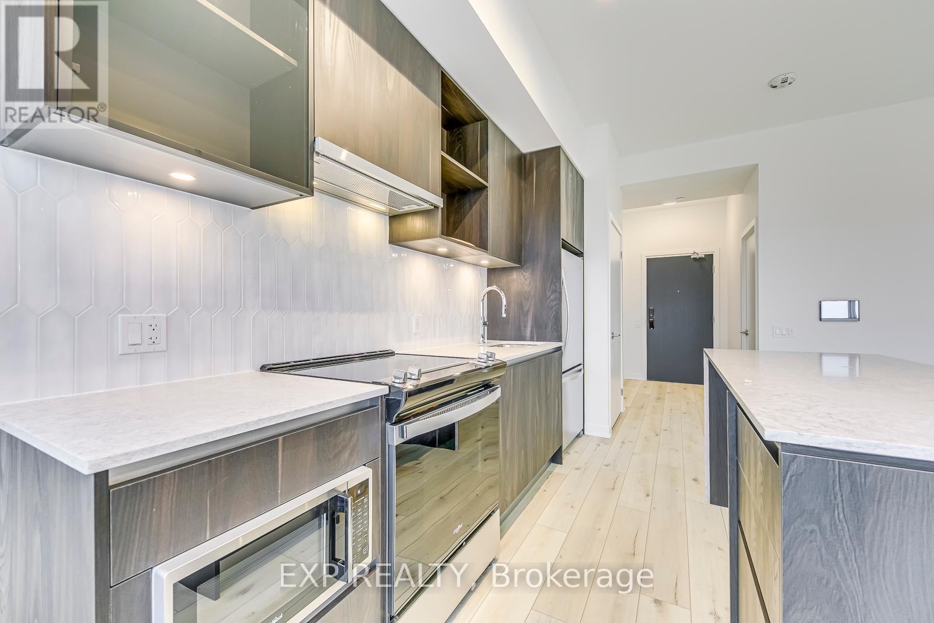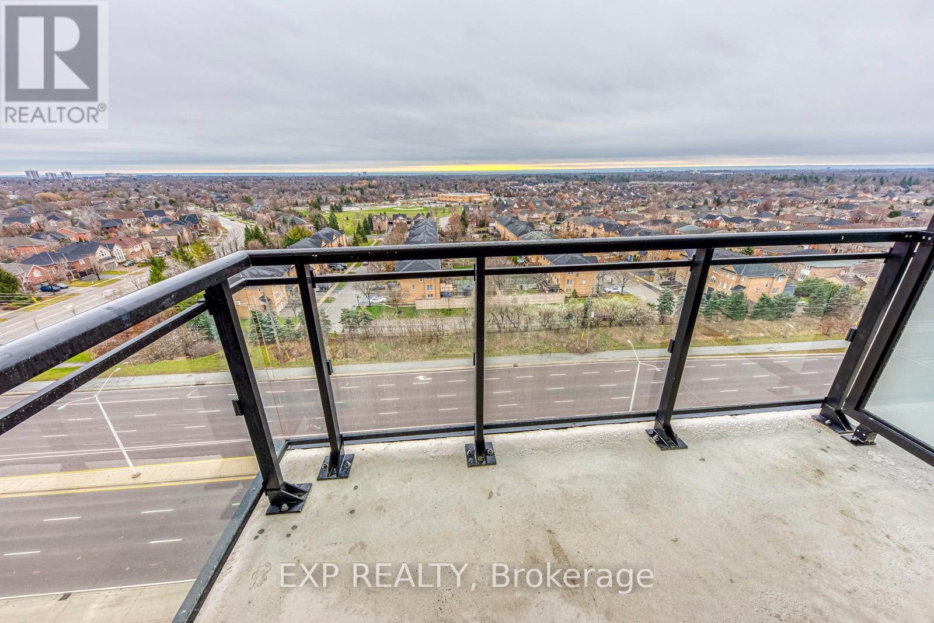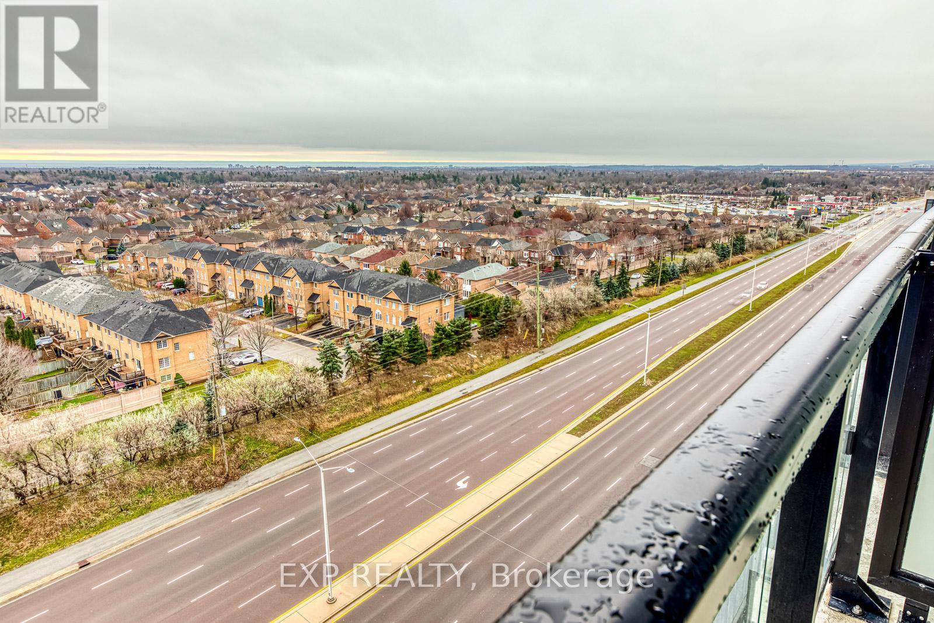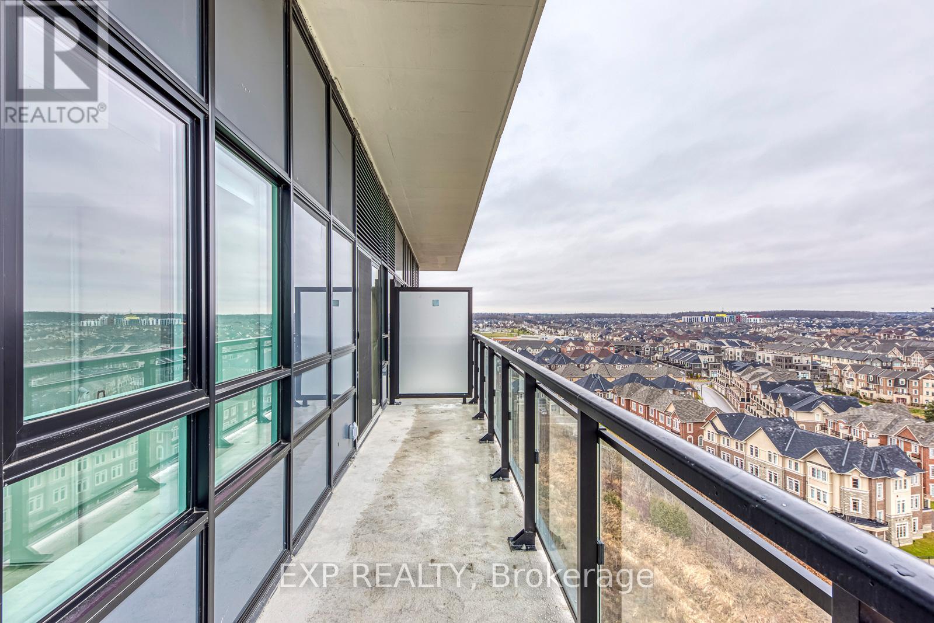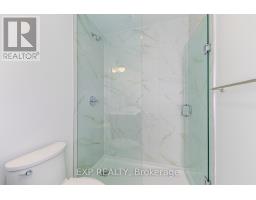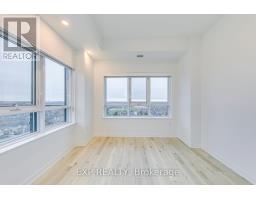Ph08 - 395 Dundas Street W Oakville, Ontario L6M 5R8
$3,200 Monthly
Wow! Luxury Living Is Defined In This Brand New Penthouse Unit At Distrikt Trailside. Located In One Of Oakville's Most Desirable And Luxurious Buildings In The Neighbourhood, This Brand New 2-bedroom With 2 Full Baths Unit Features 11-ft Ceilings With Spectacular Unobstructed Views Of The Lake. With A Bright And Sunny Southern Exposure, This Unit Comes With Extensive Upgrades Including 7 1/8"" Oak Vinyl Flooring Throughout, A Modern Kitchen With Quartz Countertop Island With Built-In Cabinets And Ceramic Backsplash. Upgraded Standing Showers In The Bathrooms With Quartz Vanity Countertops And Cabinets, Additional Potlights Throughout The Unit, USB Receptacles, Custom Window Coverings, And More. Convenient Parking Spot With One Locker For Extra Storage Space. Smart Technology Building With Luxurious Finishes And Top Notch Amenities Including 24 Hr Concierge, Pet Washing Station, Residents' Lounge, Bar, Private Dining Room, Games Room With Billiard Table, Outdoor Terrace With BBQ Area & Ample Visitor Parking. Enjoy Everything Oakville Has To Offer At Your Fingertips From All Your Day-To-Day Chores At Fortinos Shopping Plaza, Banks, Restaurants, And More! Break Away From The Hustle & Bustle At The Nearby Lions Valley Park And Enjoy The Walking Trails Alongside Sixteen Mile Creek. Short Commute To Sheridan College, Easy Access To Highway 407, GO Transit And Public Transportation, A Short Drive To Hwy 403 And QEW. Ideal For Working Professionals Or Students. **** EXTRAS **** Fridge, Stove, Dishwasher, Washer & Dryer (id:50886)
Property Details
| MLS® Number | W11895443 |
| Property Type | Single Family |
| Community Name | Rural Oakville |
| AmenitiesNearBy | Hospital, Public Transit, Schools |
| CommunicationType | High Speed Internet |
| CommunityFeatures | Pet Restrictions, Community Centre |
| Features | Balcony, Carpet Free, In Suite Laundry |
| ParkingSpaceTotal | 1 |
| ViewType | View |
Building
| BathroomTotal | 2 |
| BedroomsAboveGround | 2 |
| BedroomsTotal | 2 |
| Amenities | Security/concierge, Exercise Centre, Party Room, Visitor Parking, Storage - Locker |
| Appliances | Intercom |
| CoolingType | Central Air Conditioning |
| ExteriorFinish | Concrete |
| FlooringType | Vinyl |
| HeatingFuel | Natural Gas |
| HeatingType | Heat Pump |
| SizeInterior | 799.9932 - 898.9921 Sqft |
| Type | Apartment |
Parking
| Underground |
Land
| Acreage | No |
| LandAmenities | Hospital, Public Transit, Schools |
Rooms
| Level | Type | Length | Width | Dimensions |
|---|---|---|---|---|
| Flat | Living Room | 3.58 m | 4.52 m | 3.58 m x 4.52 m |
| Flat | Dining Room | 3.58 m | 4.52 m | 3.58 m x 4.52 m |
| Flat | Kitchen | 2.38 m | 3.5 m | 2.38 m x 3.5 m |
| Flat | Primary Bedroom | 3.04 m | 2.97 m | 3.04 m x 2.97 m |
| Flat | Bedroom 2 | 3.3 m | 2.79 m | 3.3 m x 2.79 m |
https://www.realtor.ca/real-estate/27743386/ph08-395-dundas-street-w-oakville-rural-oakville
Interested?
Contact us for more information
Feras Riyal
Broker
4711 Yonge St Unit C 10/fl
Toronto, Ontario M2N 6K8



