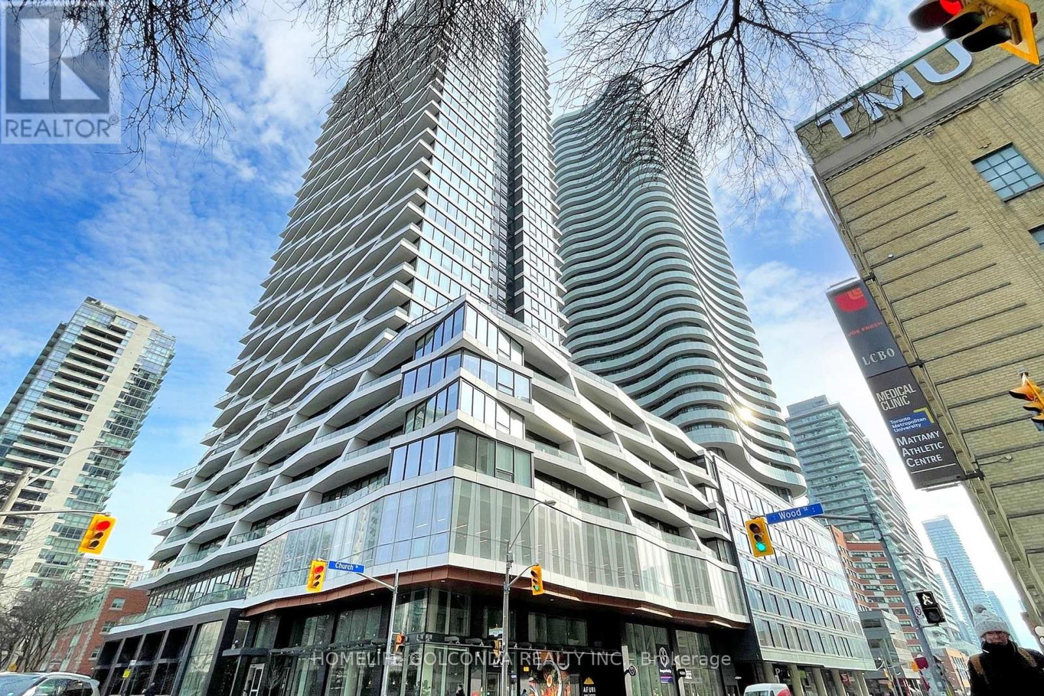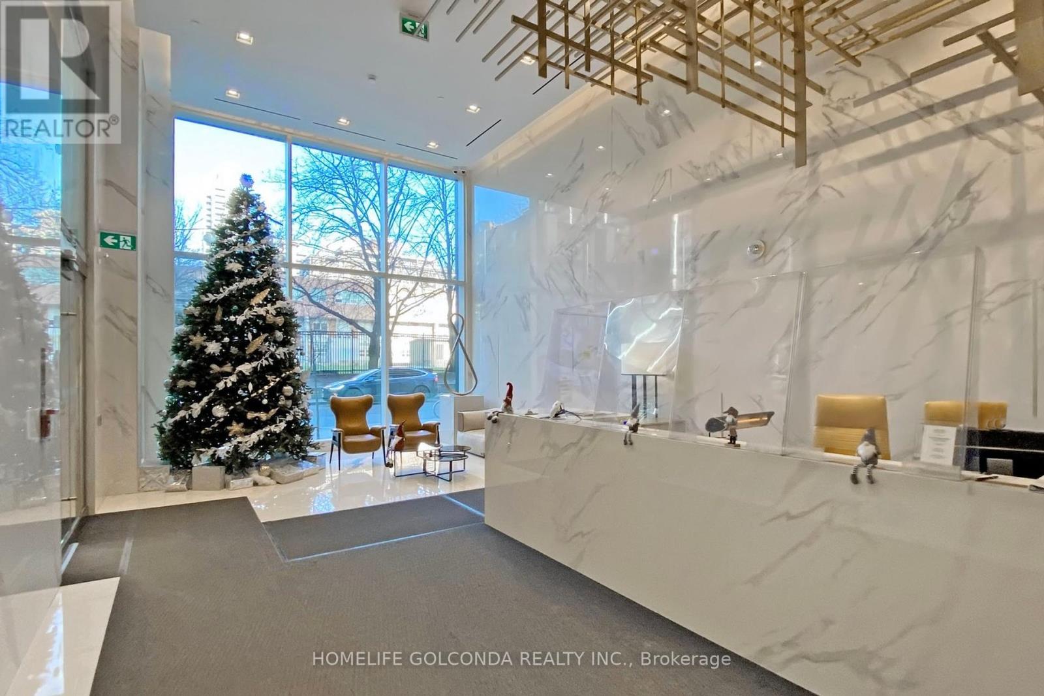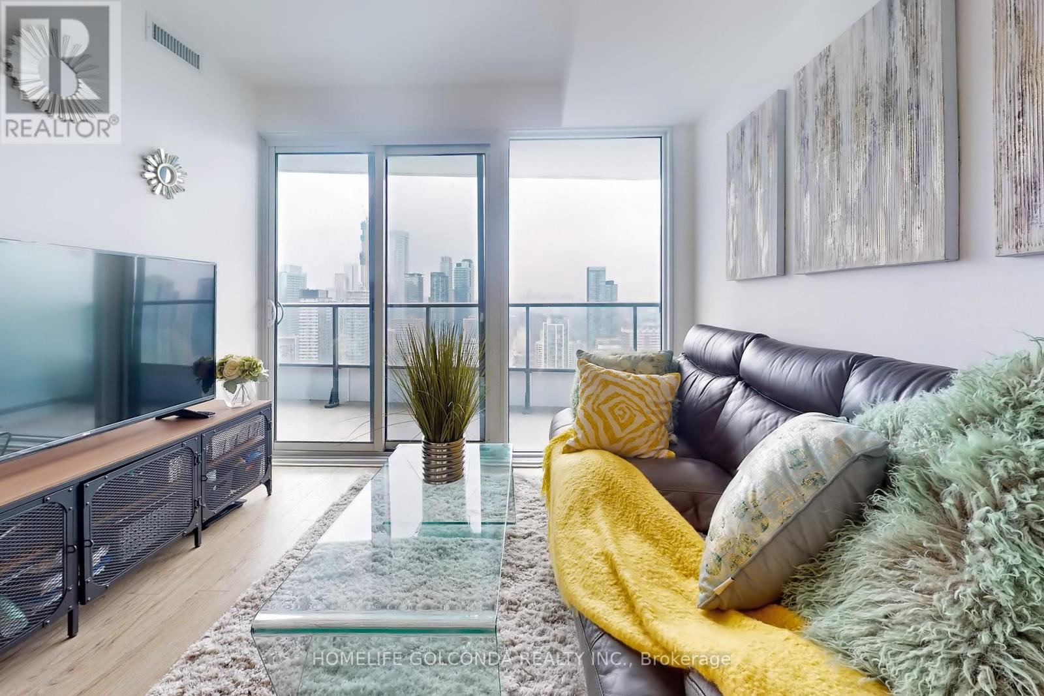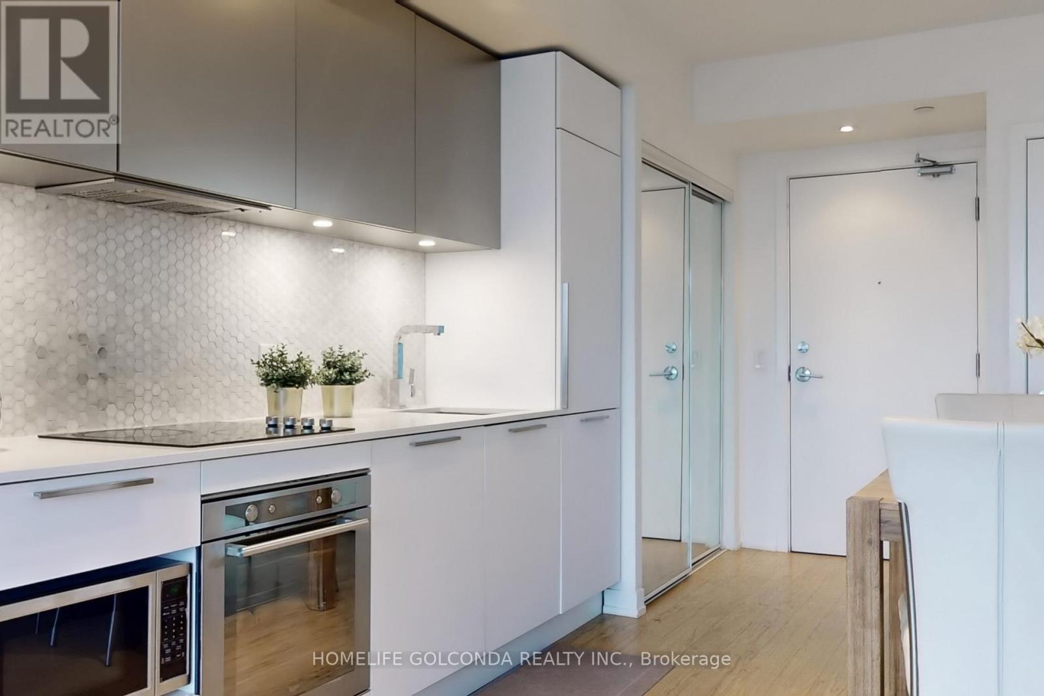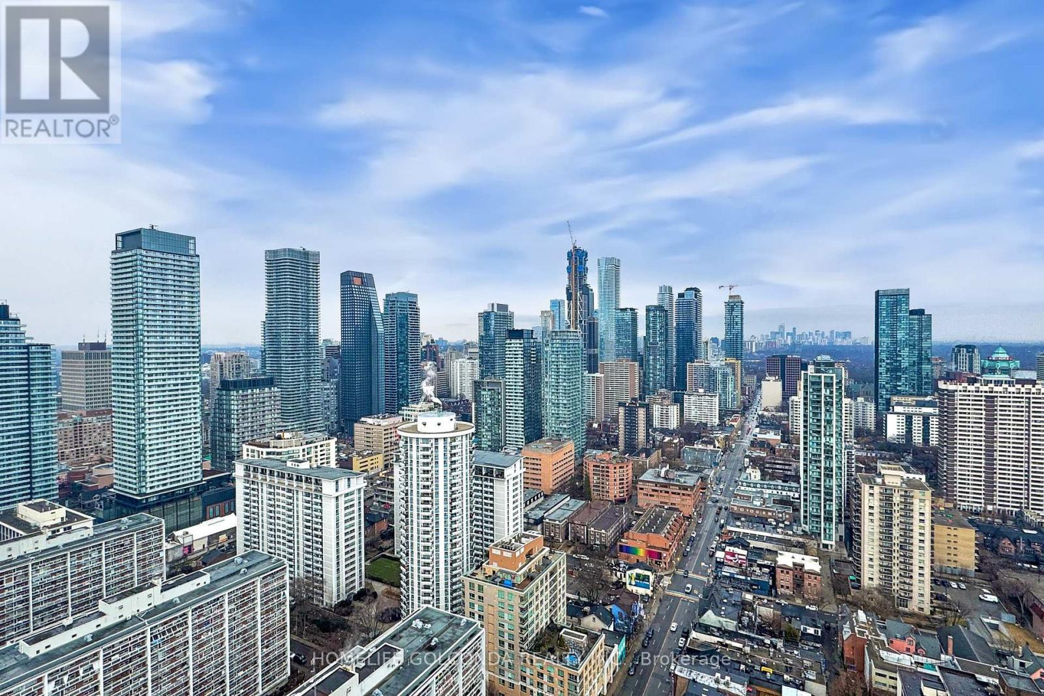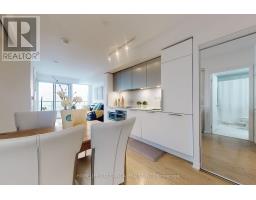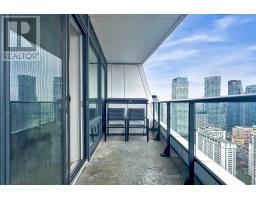Ph08 - 85 Wood Street Toronto, Ontario M4Y 0E8
$699,990Maintenance, Insurance, Common Area Maintenance
$500.10 Monthly
Maintenance, Insurance, Common Area Maintenance
$500.10 MonthlyEnjoy breathtaking unobstructed panoramic views from this rarely offered 1+1 unit in the heart of downtown Toronto. Featuring a functional and spacious layout, the den with a sliding door can easily be converted into a second bedroom. A generous balcony extends your living space, while the gourmet kitchen adds modern elegance.This exceptional unit includes both a parking space and a locker, a rare find in the downtown core. The building offers outstanding amenities, including a 24-hour concierge, a business centre with study tables and private glass-walled office spaces, a stylish party room, and a state-of-the-art fitness centre spanning over 6,000 square feet with a steam room and yoga space. A serene rooftop garden with BBQs and well-appointed guest suites complete the luxury lifestyle.Perfectly situated with a near-perfect Walk Score, this location provides ultimate convenience. Loblaws sits right across the street, while Toronto Metropolitan University is just a short stroll away. The College subway station is within easy reach, and the University of Toronto, Eaton Centre, and an array of dining, shopping, and entertainment options are just steps from your door. (id:50886)
Property Details
| MLS® Number | C12022103 |
| Property Type | Single Family |
| Community Name | Church-Yonge Corridor |
| Community Features | Pet Restrictions |
| Features | Balcony, Carpet Free |
| Parking Space Total | 1 |
Building
| Bathroom Total | 1 |
| Bedrooms Above Ground | 1 |
| Bedrooms Below Ground | 1 |
| Bedrooms Total | 2 |
| Age | 6 To 10 Years |
| Amenities | Storage - Locker |
| Appliances | Dishwasher, Dryer, Oven, Hood Fan, Stove, Washer, Window Coverings, Refrigerator |
| Cooling Type | Central Air Conditioning |
| Exterior Finish | Concrete |
| Flooring Type | Laminate, Ceramic |
| Heating Fuel | Natural Gas |
| Heating Type | Forced Air |
| Size Interior | 600 - 699 Ft2 |
| Type | Apartment |
Parking
| Underground | |
| Garage |
Land
| Acreage | No |
Rooms
| Level | Type | Length | Width | Dimensions |
|---|---|---|---|---|
| Flat | Kitchen | 5.33 m | 3.45 m | 5.33 m x 3.45 m |
| Flat | Great Room | 5.33 m | 3.45 m | 5.33 m x 3.45 m |
| Flat | Bedroom | 3.25 m | 2.74 m | 3.25 m x 2.74 m |
| Flat | Den | 2.57 m | 2.52 m | 2.57 m x 2.52 m |
| Flat | Bathroom | 2.57 m | 1.2 m | 2.57 m x 1.2 m |
Contact Us
Contact us for more information
Fiona Fan
Broker
www.51topsold.com/
www.facebook.com/topsoldgroup
twitter.com/fionatopsold
www.linkedin.com/in/fionatopsoldgroup
3601 Hwy 7 #215
Markham, Ontario L3R 0M3
(905) 888-8819
(905) 888-8819
www.homelifegolconda.com/

