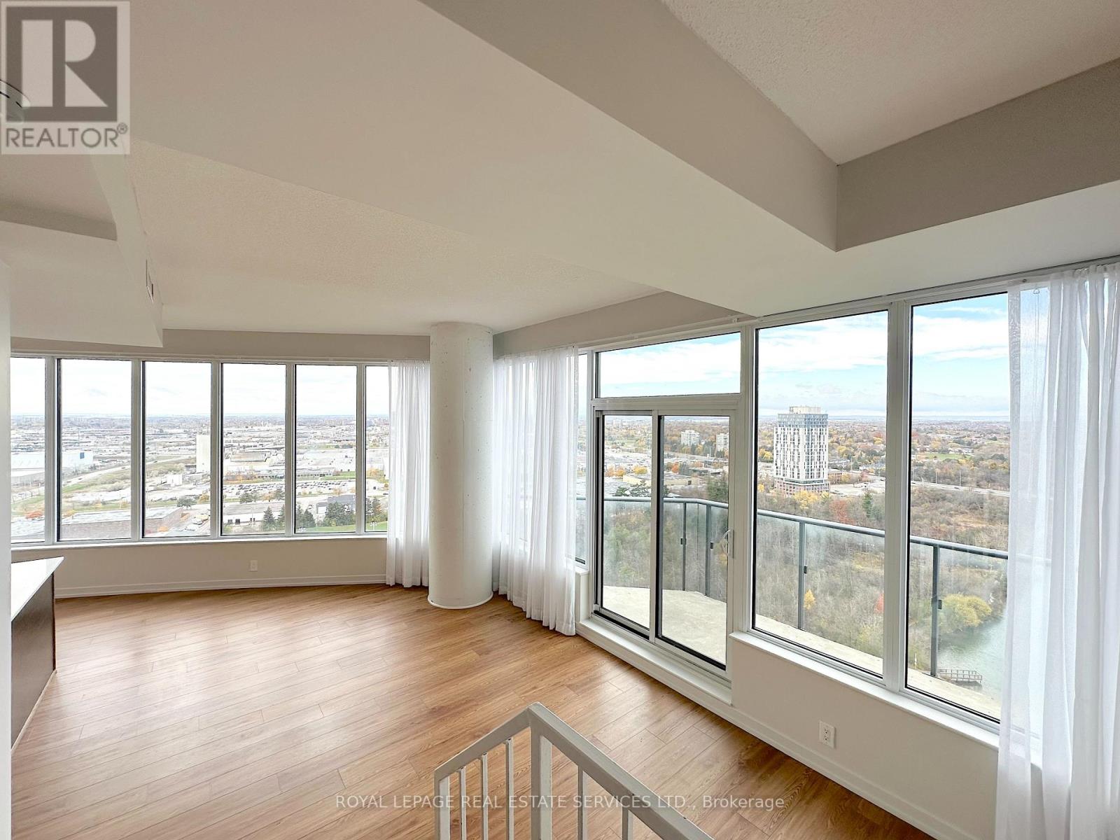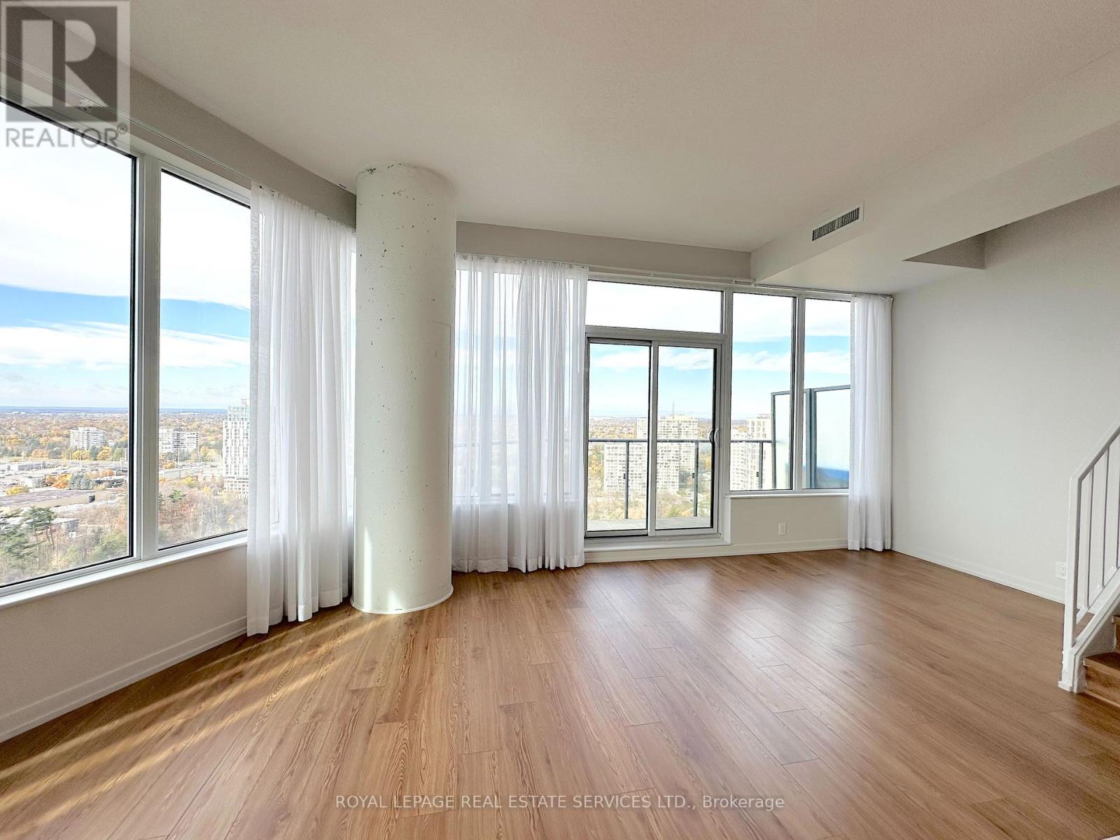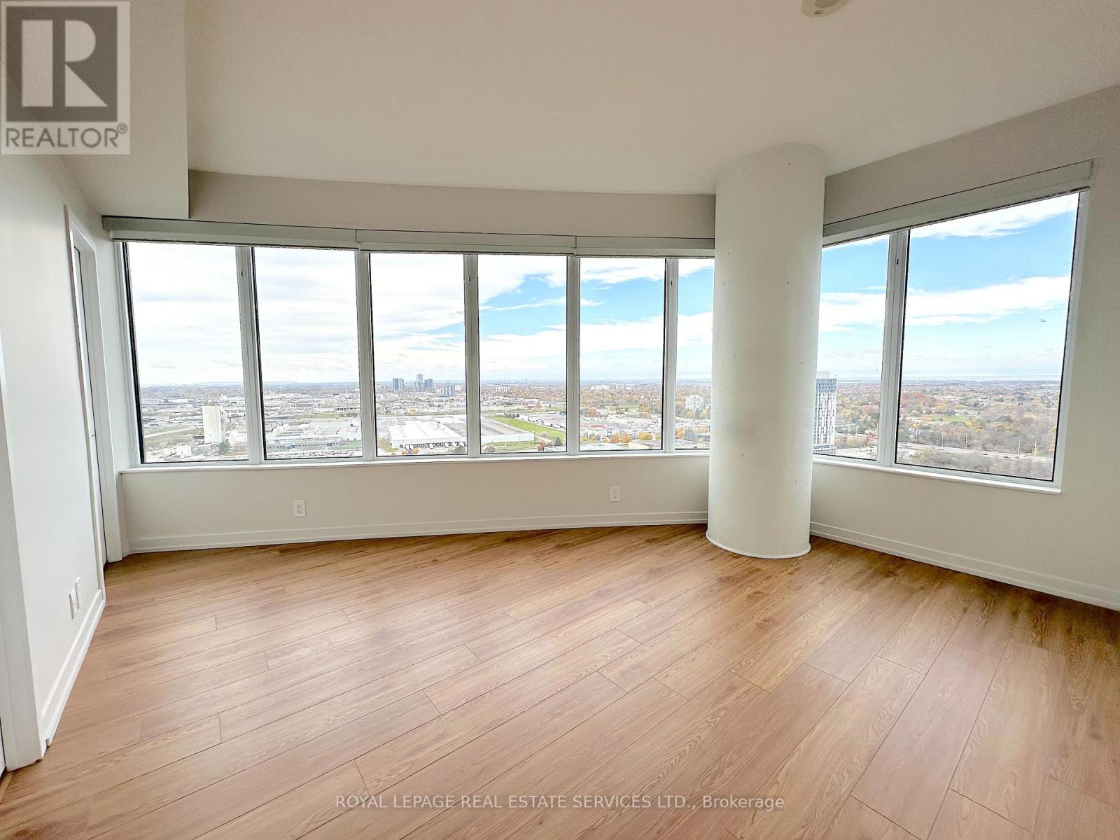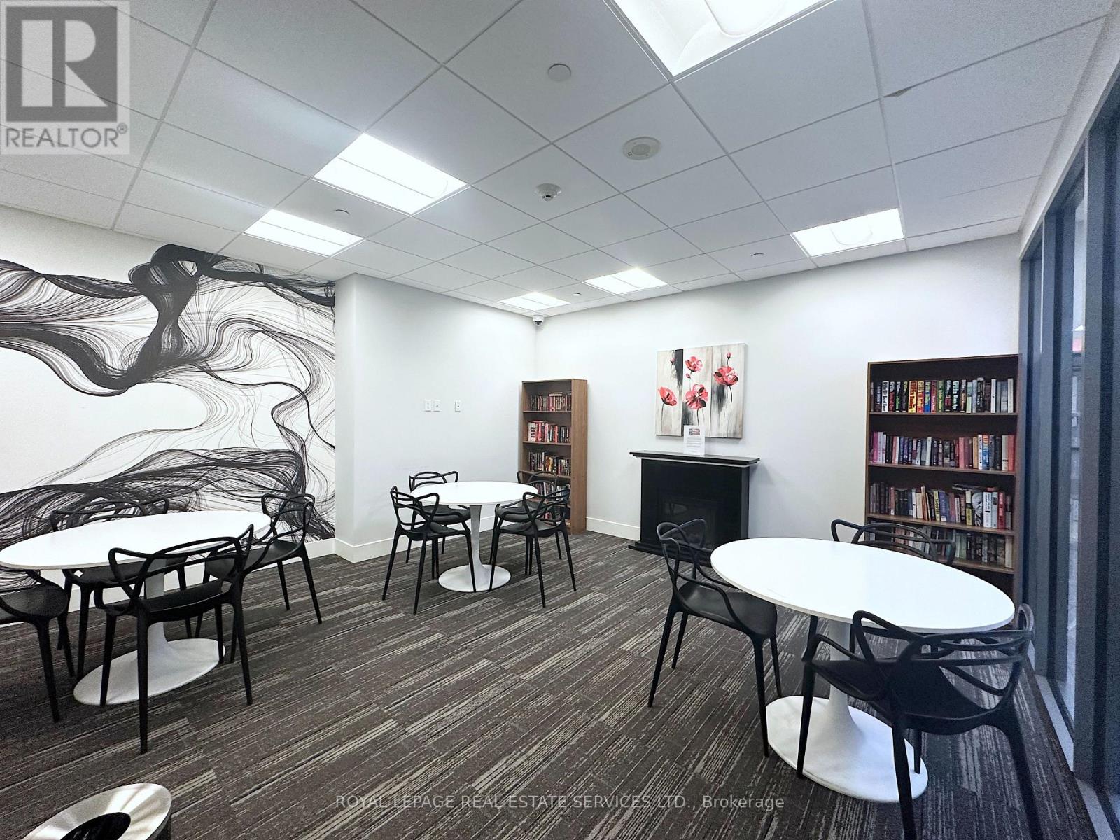Ph09 - 188 Clark Boulevard Brampton, Ontario L6T 0J2
$2,995 Monthly
Discover luxury living in this impressive two-level penthouse suite offering just under 1200 sq ft of beautifully designed space. The main floor boasts an open-concept layout flooded with natural light from wall-to-wall windows, and features chic laminate flooring throughout. The modern kitchen is equipped with high-end appliances, quartz countertops, and a cozy breakfast nook, perfect for casual dining. Upstairs, the spacious primary bedroom includes a large walk-in closet and a 4-piece ensuite, while the second bedroom is roomy, providing flexibility for family, guests, or a home office. Located in a family-friendly Brampton neighbourhood, with Brampton Transit right at your doorstep, this suite makes commuting a breeze. Enjoy easy access to schools, parks, libraries, and community centres. Plus, Highway 410 is just minutes away, connecting you effortlessly to the city. Don't miss this incredible opportunity your next home awaits! **** EXTRAS **** Great building amenities include Gym, large party room, wifi room, garden terrace, outdoor pool & barbecue area, Guest suites. (id:50886)
Property Details
| MLS® Number | W10414239 |
| Property Type | Single Family |
| Community Name | Queen Street Corridor |
| AmenitiesNearBy | Park, Public Transit, Schools |
| CommunityFeatures | Pet Restrictions |
| Features | Balcony, Carpet Free |
| ParkingSpaceTotal | 1 |
| PoolType | Outdoor Pool |
Building
| BathroomTotal | 3 |
| BedroomsAboveGround | 2 |
| BedroomsTotal | 2 |
| Amenities | Exercise Centre, Party Room, Visitor Parking |
| Appliances | Dishwasher, Microwave, Range, Refrigerator, Stove, Window Coverings |
| CoolingType | Central Air Conditioning |
| ExteriorFinish | Concrete |
| FlooringType | Laminate |
| HalfBathTotal | 1 |
| HeatingFuel | Natural Gas |
| HeatingType | Forced Air |
| SizeInterior | 999.992 - 1198.9898 Sqft |
| Type | Apartment |
Parking
| Underground |
Land
| Acreage | No |
| LandAmenities | Park, Public Transit, Schools |
Rooms
| Level | Type | Length | Width | Dimensions |
|---|---|---|---|---|
| Second Level | Primary Bedroom | 4.34 m | 3.96 m | 4.34 m x 3.96 m |
| Second Level | Bedroom 2 | 2.59 m | 3.05 m | 2.59 m x 3.05 m |
| Flat | Living Room | 3.73 m | 6.1 m | 3.73 m x 6.1 m |
| Flat | Dining Room | 3.73 m | 6.1 m | 3.73 m x 6.1 m |
| Flat | Kitchen | 2.51 m | 2.9 m | 2.51 m x 2.9 m |
| Flat | Eating Area | 2.51 m | 2.59 m | 2.51 m x 2.59 m |
Interested?
Contact us for more information
Arlyn Fortin
Salesperson
210 Lakeshore Rd East #4
Oakville, Ontario L6J 1H8









































