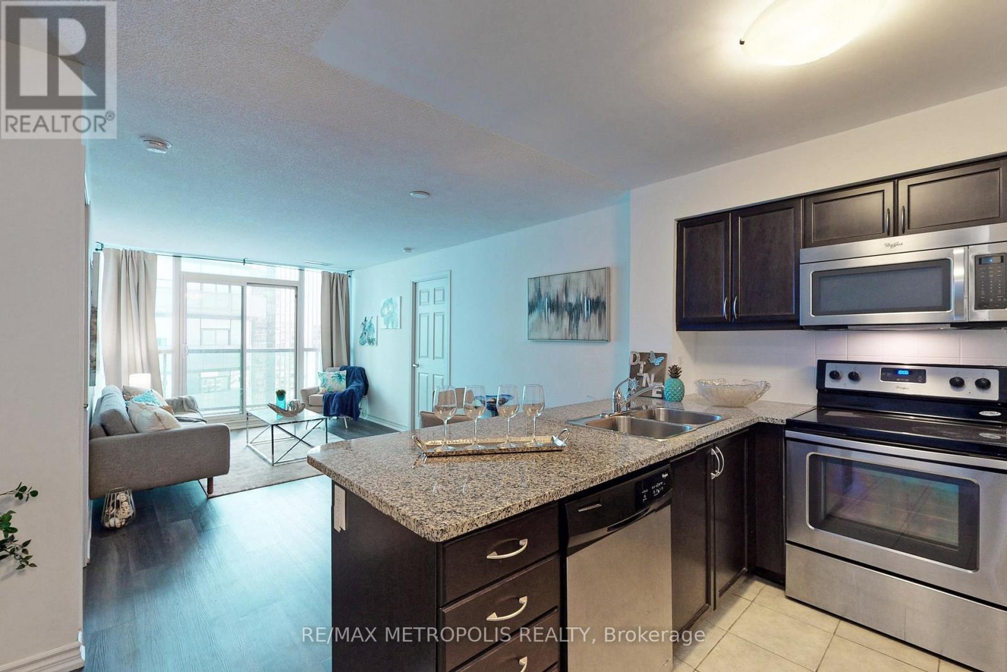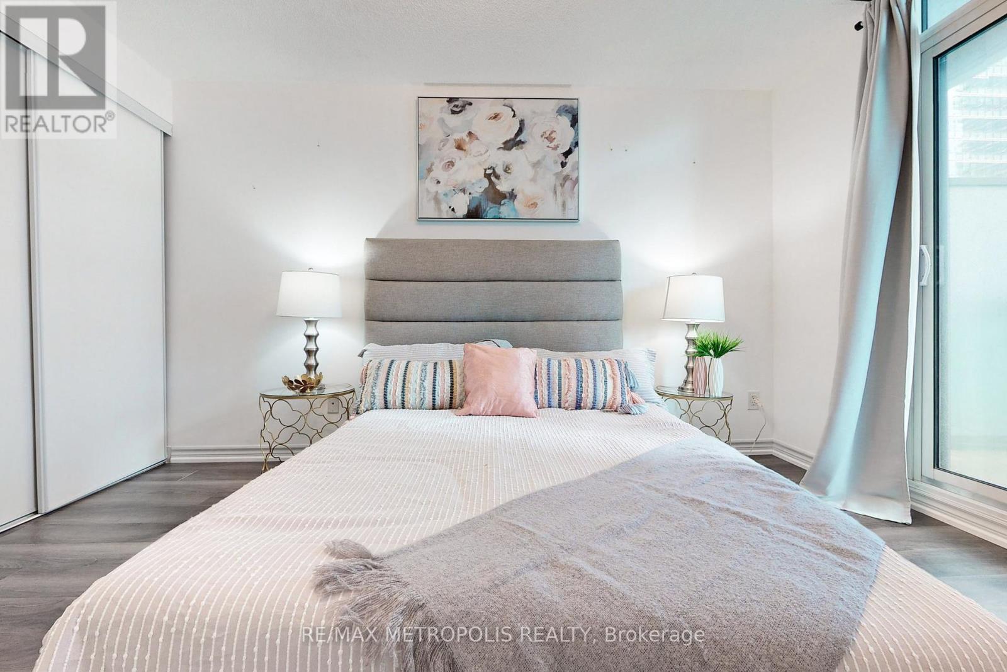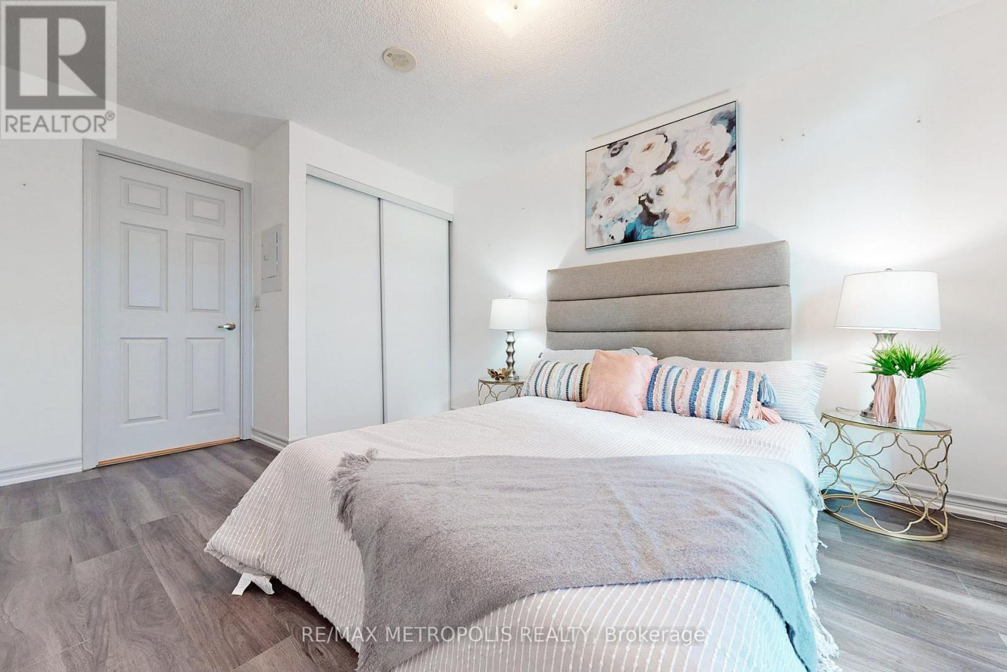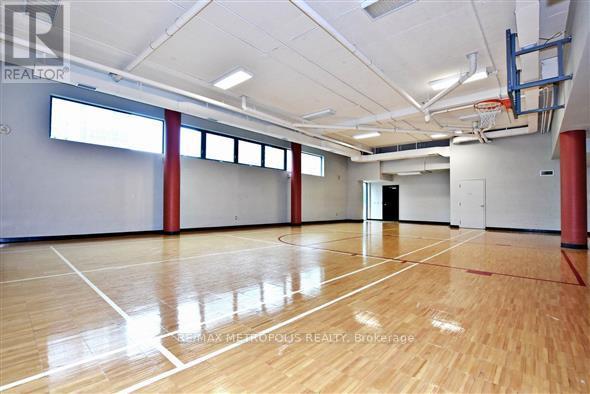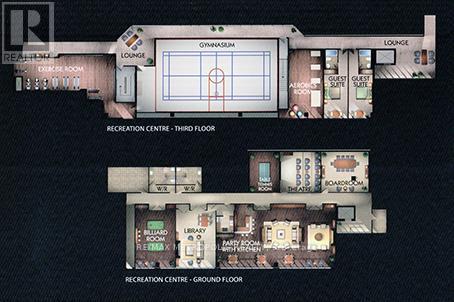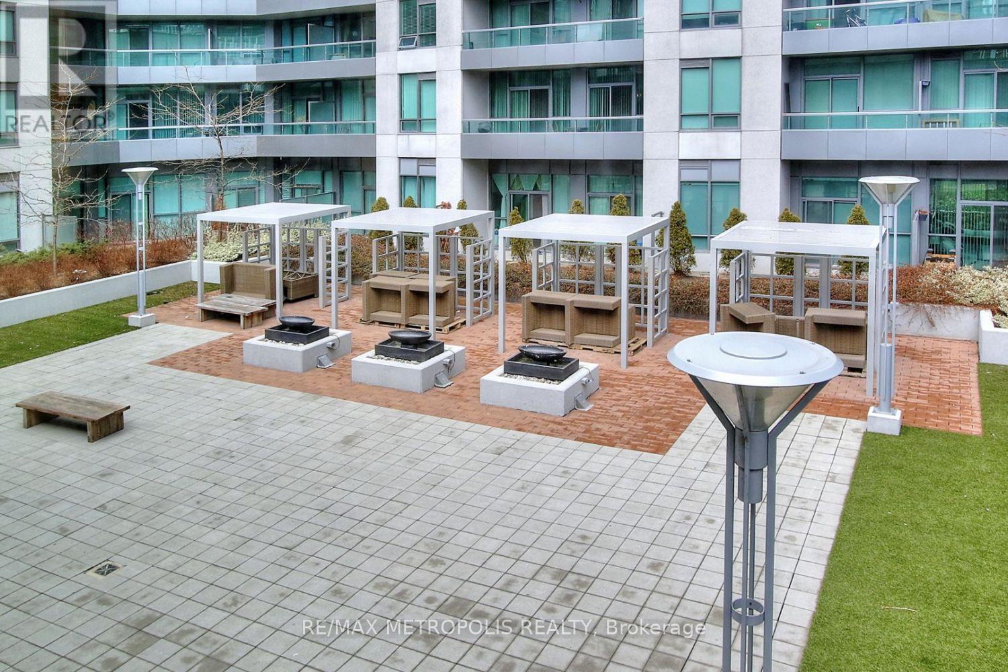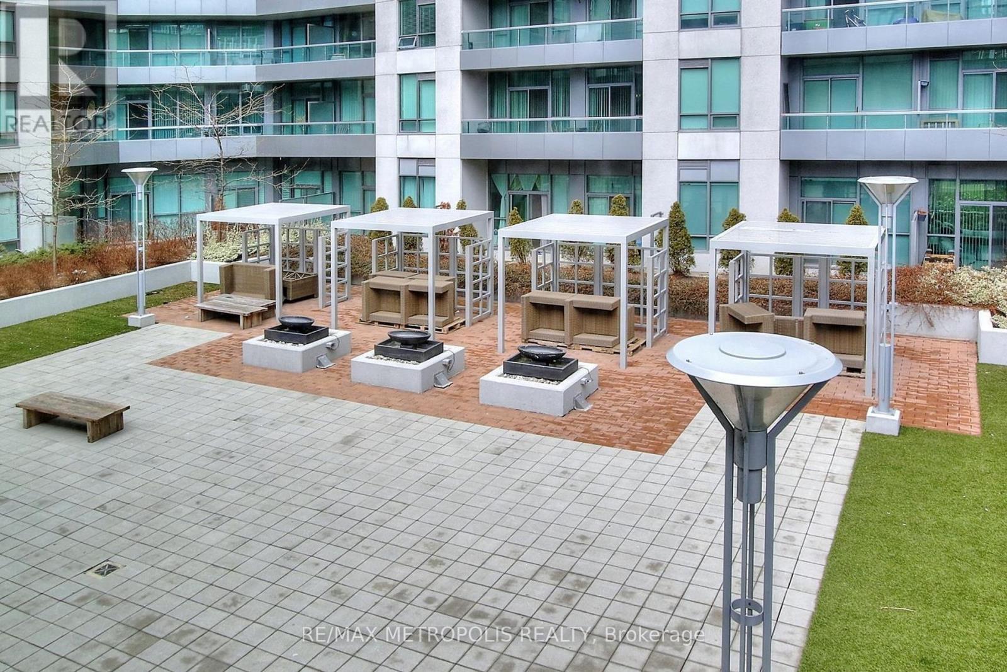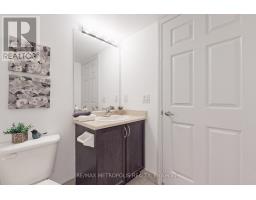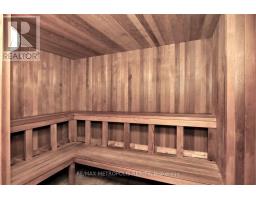Ph09 - 19 Grand Trunk Crescent Toronto, Ontario M5J 3A3
$3,299 Monthly
Parking and Locker included! Penthouse Living with Water Views In Toronto's Prime Locale! Introducing PH09 at 19 Grand trunk Cres., Your Luxury gateway to unparalleled city experiences. This exquisitely designed 2-bedroom, 2-bathroom penthouse offers arguably the finest layout in the building. Every corner resonates with function, affording residents abundant living space in one of Toronto's most coveted postal codes. Bask in serene water vistas right from your home. Complemented with parking, convenience is redefined. Stay seamlessly connected with Toronto's PATH system, positioning you just moments away from iconic landmarks - Rogers Center, Scotiabank Arena, CN Tower, Convention Center, Ripley's Aquarium, and the scenic Toronto Waterfront. Grasp this chance to elevate your urban lifestyle. Dive into the elite penthouse living experience. A Penthouse Experience Not To Be Overlooked! **** EXTRAS **** Basketball Court? Yes!! Incredible Amenities Include Gym, Indoor Pool, Sauna, Hot Tub, Billiards, Library, Party Room+ Existing Stainless Appl (Fridge, Stove, Stove-Hood/Microwave, & Dishwasher), Washer & Dryer. Granite Counters In Kitchen! (id:50886)
Property Details
| MLS® Number | C9383118 |
| Property Type | Single Family |
| Community Name | Waterfront Communities C1 |
| AmenitiesNearBy | Park, Public Transit |
| CommunityFeatures | Pet Restrictions |
| Features | Balcony |
| ParkingSpaceTotal | 1 |
| PoolType | Indoor Pool |
| ViewType | Lake View, View Of Water |
Building
| BathroomTotal | 2 |
| BedroomsAboveGround | 2 |
| BedroomsTotal | 2 |
| Amenities | Security/concierge, Exercise Centre, Party Room, Sauna, Storage - Locker |
| CoolingType | Central Air Conditioning |
| ExteriorFinish | Concrete |
| FireProtection | Controlled Entry |
| FlooringType | Vinyl |
| FoundationType | Concrete |
| HalfBathTotal | 1 |
| HeatingFuel | Natural Gas |
| HeatingType | Forced Air |
| SizeInterior | 699.9943 - 798.9932 Sqft |
| Type | Apartment |
Parking
| Underground |
Land
| Acreage | No |
| LandAmenities | Park, Public Transit |
| SurfaceWater | Lake/pond |
Rooms
| Level | Type | Length | Width | Dimensions |
|---|---|---|---|---|
| Flat | Living Room | 3.17 m | 5.52 m | 3.17 m x 5.52 m |
| Flat | Dining Room | 3.1 m | 5.52 m | 3.1 m x 5.52 m |
| Flat | Kitchen | 2.67 m | 2.72 m | 2.67 m x 2.72 m |
| Flat | Primary Bedroom | 3.06 m | 4.6 m | 3.06 m x 4.6 m |
| Flat | Bedroom 2 | 2.6 m | 3.82 m | 2.6 m x 3.82 m |
Interested?
Contact us for more information
Ricky Rathore
Broker of Record
8321 Kennedy Rd #21-22
Markham, Ontario L3R 5N4









