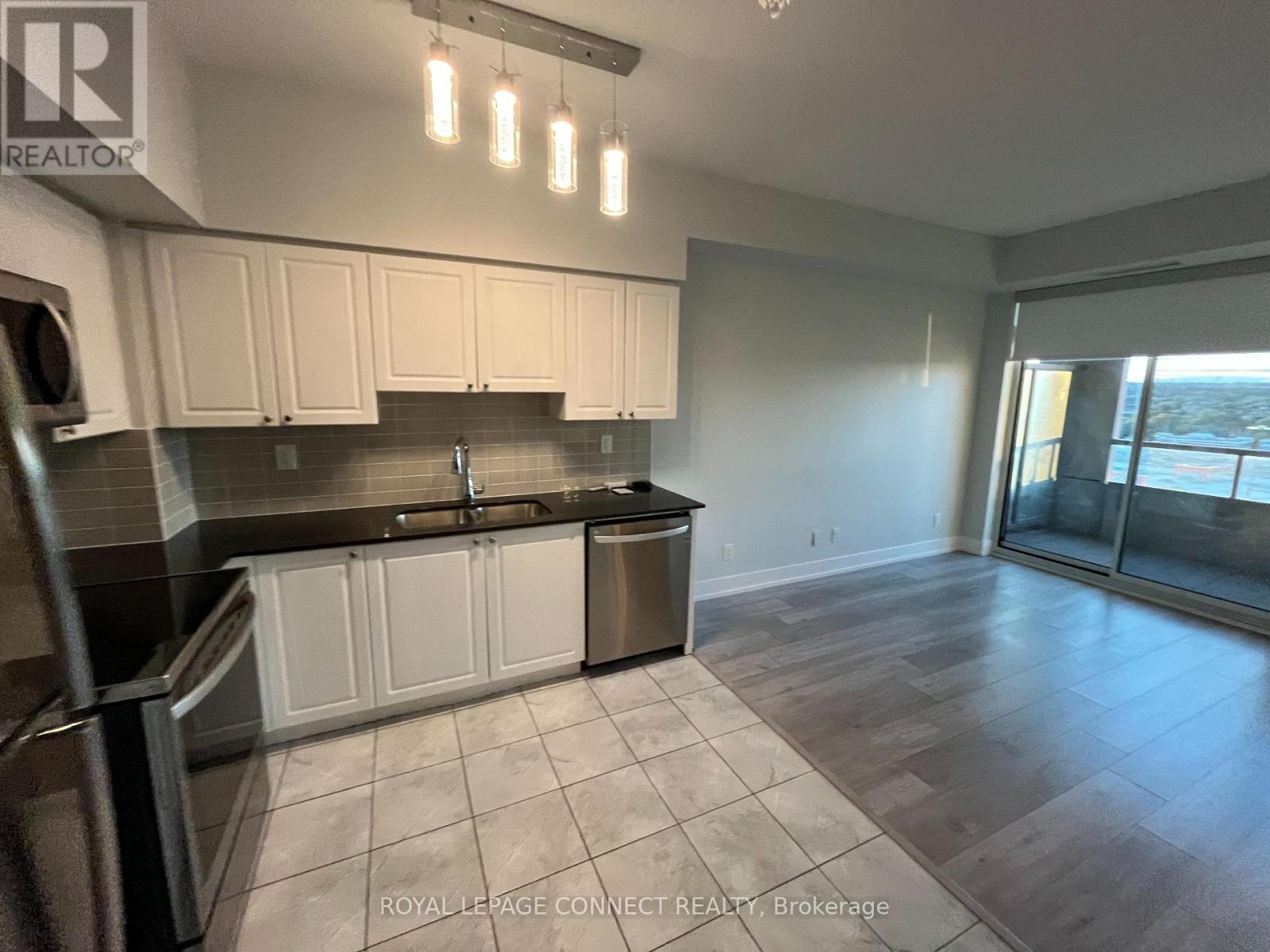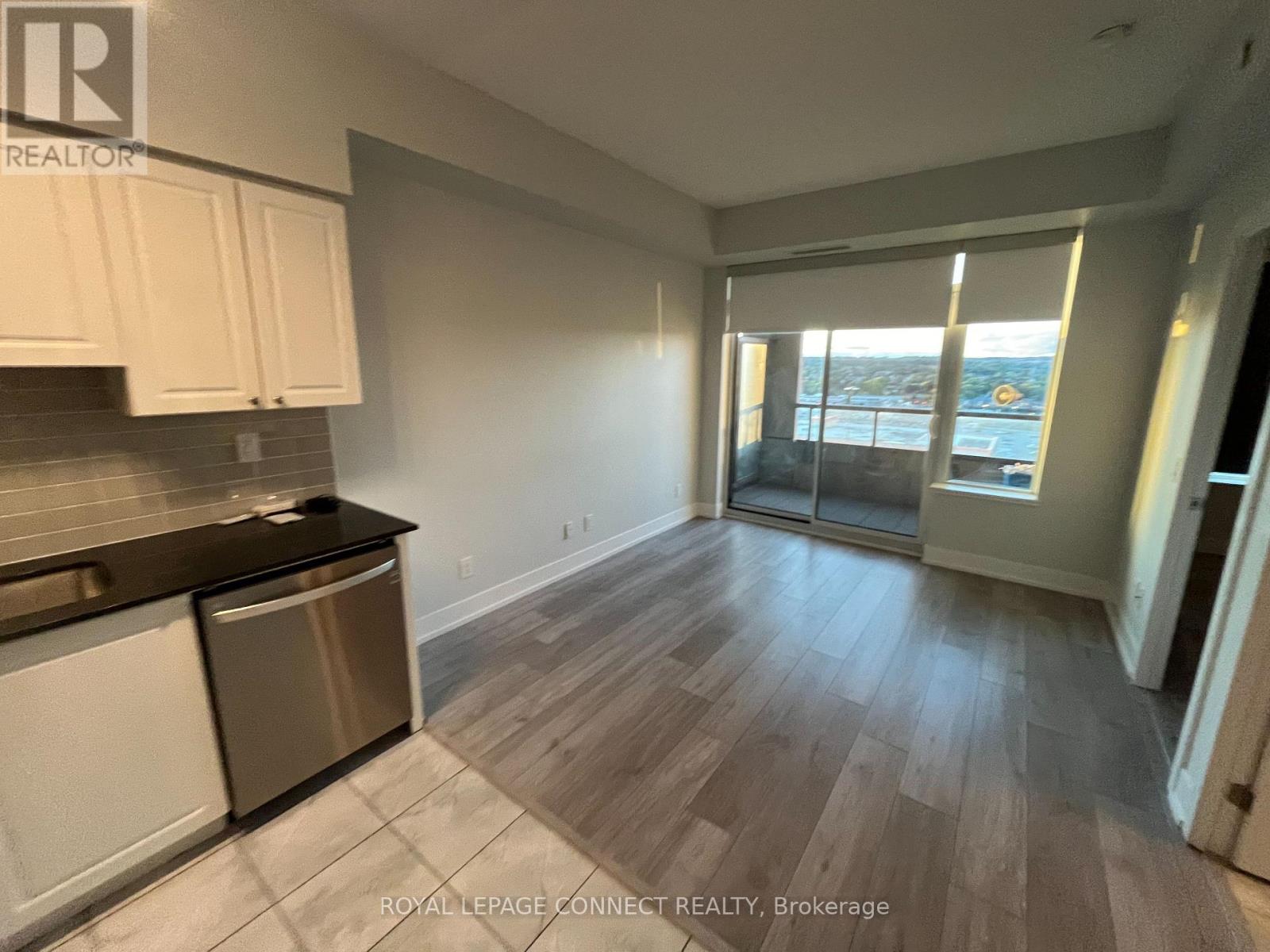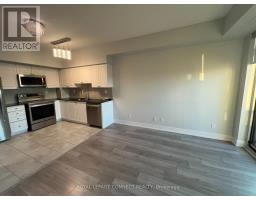Ph1-01 - 1215 Bayly Street Pickering, Ontario L1W 0B4
$434,900Maintenance, Heat, Common Area Maintenance, Insurance, Parking
$487.58 Monthly
Maintenance, Heat, Common Area Maintenance, Insurance, Parking
$487.58 MonthlyPenthouse With 9 Foot High Ceilings. Alexa And Google Assistant Compatible! Walking Distance To Pickering Go Station, 401, Pickering Town Centre, Waterfront, Parks And Trails, Frenchman's Bay And Minutes To 407. Upgraded Lighting, Huge Balcony With Unobstructed Panoramic Views Of The Horizon! Granite Counters, S/S Appliances, Large Owner's Suite With W/ Closet! **** EXTRAS **** Amenities: Concierge, Indoor Pool, Jacuzzi, Gym, Party Rm, Guest Suite, Steam Room. (id:50886)
Open House
This property has open houses!
1:00 pm
Ends at:4:00 pm
Property Details
| MLS® Number | E11929708 |
| Property Type | Single Family |
| Community Name | Bay Ridges |
| Amenities Near By | Beach, Marina, Public Transit |
| Community Features | Pet Restrictions |
| Features | Balcony, In Suite Laundry |
| Parking Space Total | 1 |
| View Type | View |
Building
| Bathroom Total | 1 |
| Bedrooms Above Ground | 1 |
| Bedrooms Total | 1 |
| Amenities | Security/concierge, Exercise Centre, Party Room |
| Appliances | Dishwasher, Dryer, Microwave, Oven, Range, Washer |
| Cooling Type | Central Air Conditioning |
| Exterior Finish | Concrete |
| Flooring Type | Laminate, Carpeted |
| Heating Fuel | Natural Gas |
| Heating Type | Forced Air |
| Size Interior | 500 - 599 Ft2 |
| Type | Apartment |
Parking
| Underground | |
| Garage |
Land
| Acreage | No |
| Land Amenities | Beach, Marina, Public Transit |
| Surface Water | Lake/pond |
Rooms
| Level | Type | Length | Width | Dimensions |
|---|---|---|---|---|
| Main Level | Living Room | 3.48 m | 3.05 m | 3.48 m x 3.05 m |
| Main Level | Dining Room | 3.48 m | 3.05 m | 3.48 m x 3.05 m |
| Main Level | Kitchen | 2.86 m | 2.81 m | 2.86 m x 2.81 m |
| Main Level | Primary Bedroom | 378 m | 3.17 m | 378 m x 3.17 m |
https://www.realtor.ca/real-estate/27816656/ph1-01-1215-bayly-street-pickering-bay-ridges-bay-ridges
Contact Us
Contact us for more information
Steve J. Bartley
Salesperson
1415 Kennedy Rd Unit 22
Toronto, Ontario M1P 2L6
(416) 751-6533
(416) 751-7795
www.royallepageconnect.com





































