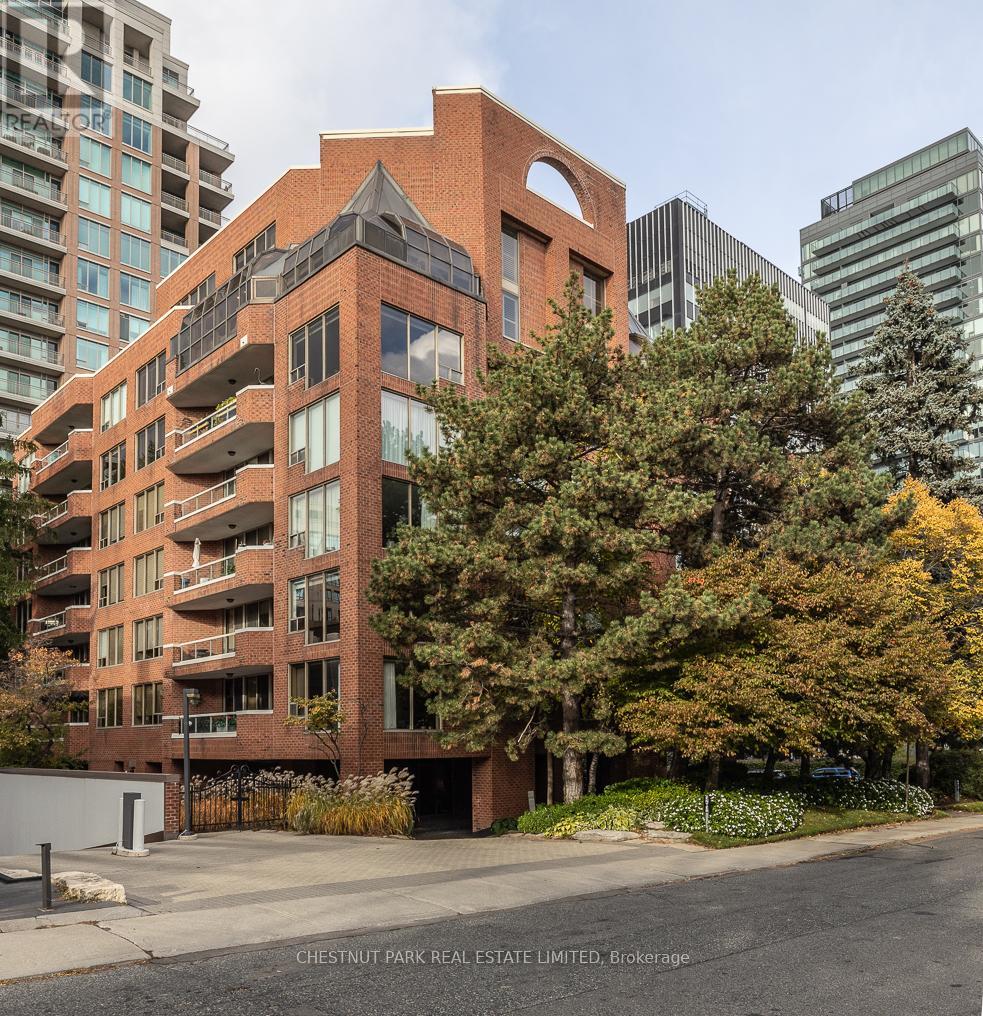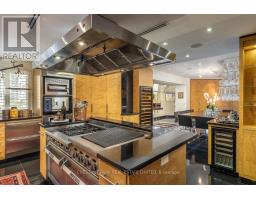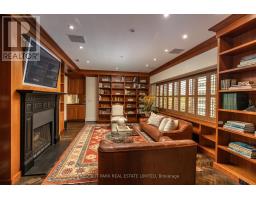Ph1 - 2 Lynwood Avenue Toronto, Ontario M4V 1K2
$4,395,000Maintenance, Water, Common Area Maintenance, Parking, Insurance
$10,050 Monthly
Maintenance, Water, Common Area Maintenance, Parking, Insurance
$10,050 MonthlyStep into a world of sophistication with this nearly 5000 sf penthouse in an exclusive 16-suite boutique building. The grand 2-storey entrance gallery is adorned with oak herringbone floors and a breathtaking full-height marble-framed water feature. The impressive great room boasts soaring 25-foot ceilings and an open flame gas fireplace, making it an ideal space for entertaining. The exquisite dining room, highlighted by a sleek black marble floor and wall-to-wall windows, seamlessly connects to a superbly appointed commercial-grade kitchen, perfect for culinary enthusiasts. Adjacent to these spaces, the cozy family room offers a relaxed setting for casual gatherings. The main level features a luxurious primary suite for ultimate convenience. Upstairs, you'll find two additional bedrooms, along with a sophisticated library that features its own fireplace and wet barperfect for cozy evenings or intimate gatherings. Additional highlights include 4-car parking and a dedicated storage locker. Don't miss this opportunity to experience luxurious living at its finest! (id:50886)
Property Details
| MLS® Number | C9419695 |
| Property Type | Single Family |
| Community Name | Casa Loma |
| AmenitiesNearBy | Public Transit |
| CommunityFeatures | Pet Restrictions |
| Features | Balcony, In Suite Laundry, Atrium/sunroom |
| ParkingSpaceTotal | 4 |
| PoolType | Indoor Pool |
| ViewType | View |
Building
| BathroomTotal | 3 |
| BedroomsAboveGround | 3 |
| BedroomsTotal | 3 |
| Amenities | Exercise Centre, Security/concierge, Sauna, Visitor Parking, Party Room, Storage - Locker |
| Appliances | Window Coverings |
| CoolingType | Central Air Conditioning |
| ExteriorFinish | Brick |
| FireProtection | Security System |
| FireplacePresent | Yes |
| FlooringType | Hardwood, Marble |
| HalfBathTotal | 1 |
| HeatingFuel | Electric |
| HeatingType | Forced Air |
| StoriesTotal | 2 |
| SizeInterior | 4499.9625 - 4748.9608 Sqft |
| Type | Apartment |
Parking
| Underground |
Land
| Acreage | No |
| LandAmenities | Public Transit |
Rooms
| Level | Type | Length | Width | Dimensions |
|---|---|---|---|---|
| Main Level | Great Room | 9.55 m | 4.9 m | 9.55 m x 4.9 m |
| Main Level | Dining Room | 5.49 m | 5.46 m | 5.49 m x 5.46 m |
| Main Level | Kitchen | 6.1 m | 5.21 m | 6.1 m x 5.21 m |
| Main Level | Family Room | 4.19 m | 4.19 m | 4.19 m x 4.19 m |
| Main Level | Primary Bedroom | 6.32 m | 6.02 m | 6.32 m x 6.02 m |
| Main Level | Foyer | 7.26 m | 4.34 m | 7.26 m x 4.34 m |
| Upper Level | Library | 7.07 m | 4.5 m | 7.07 m x 4.5 m |
| Upper Level | Bedroom 2 | 4.17 m | 3.27 m | 4.17 m x 3.27 m |
| Upper Level | Bedroom 3 | 6.78 m | 4.58 m | 6.78 m x 4.58 m |
https://www.realtor.ca/real-estate/27564373/ph1-2-lynwood-avenue-toronto-casa-loma-casa-loma
Interested?
Contact us for more information
Jimmy Molloy
Salesperson
1300 Yonge St Ground Flr
Toronto, Ontario M4T 1X3
Lindsay Catherine Van Wert
Broker
1300 Yonge St Ground Flr
Toronto, Ontario M4T 1X3















































