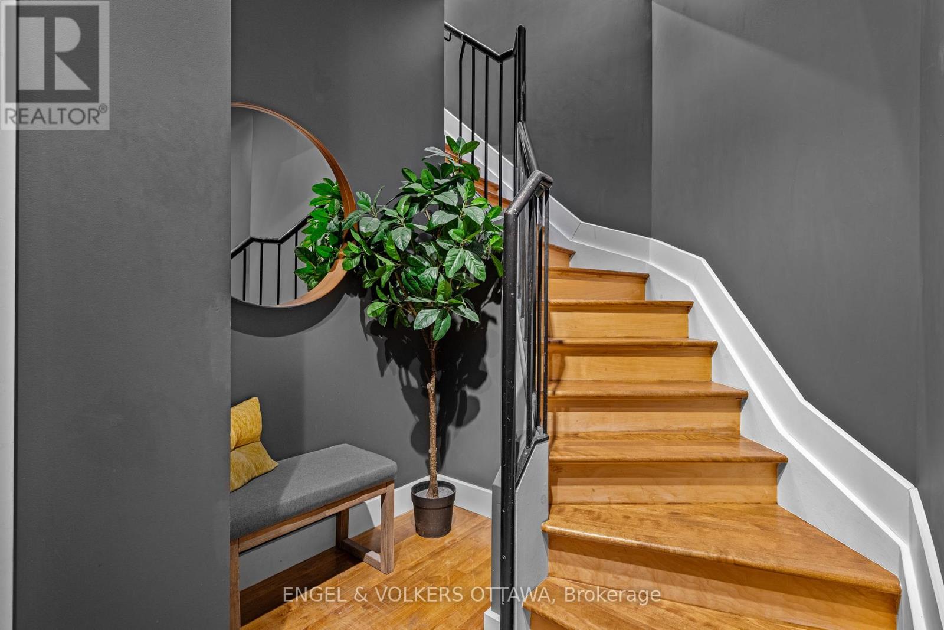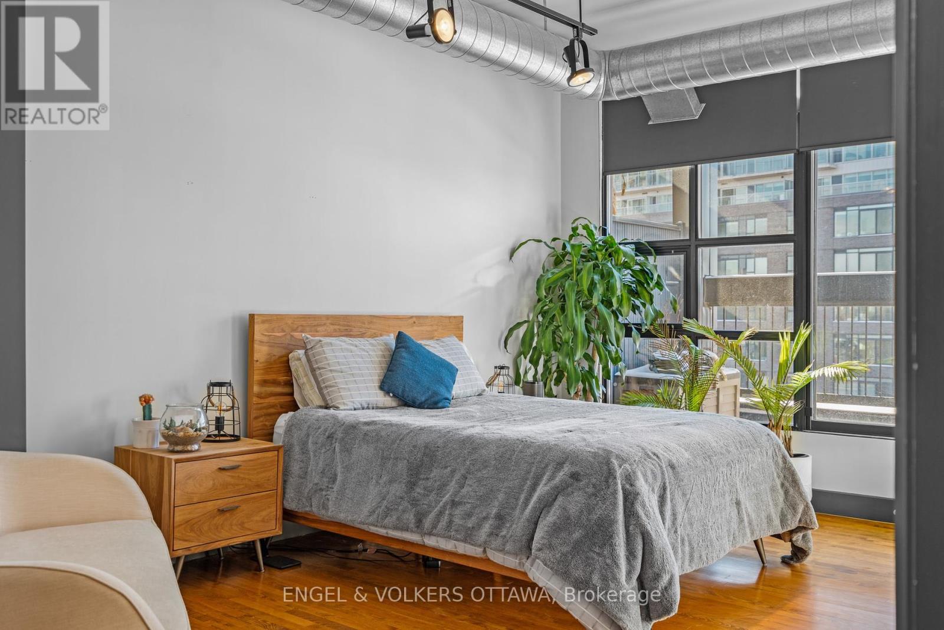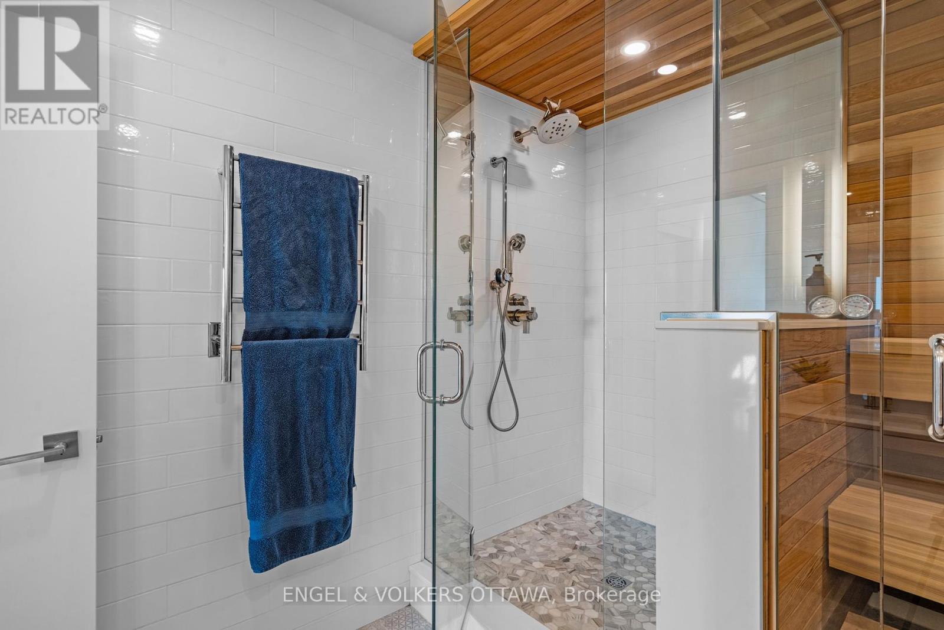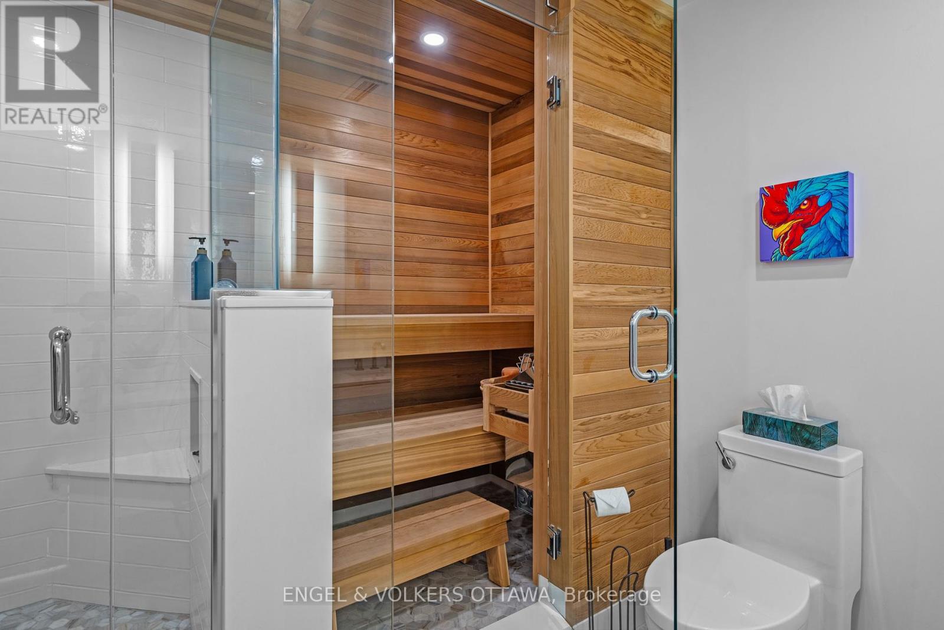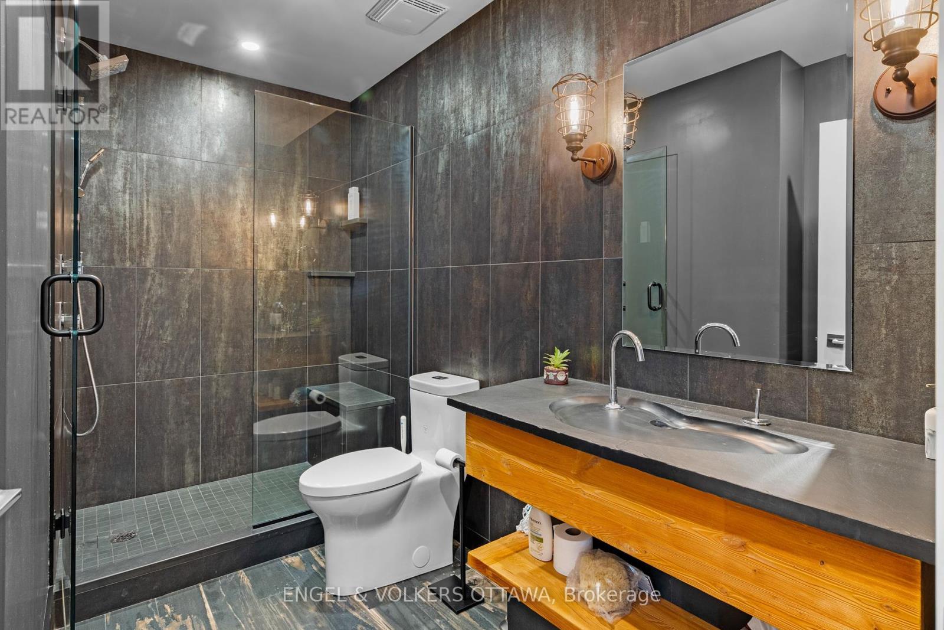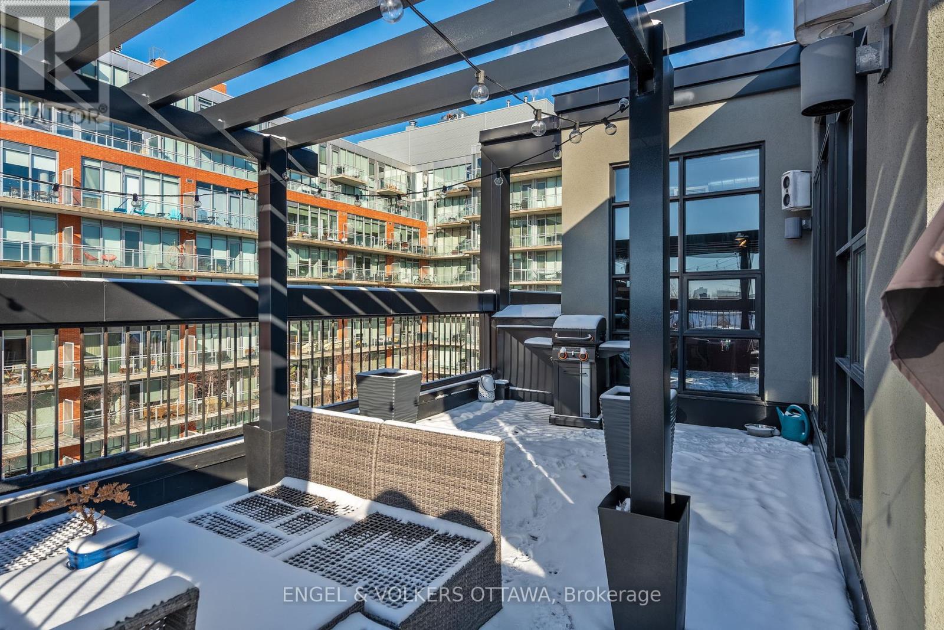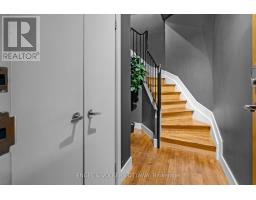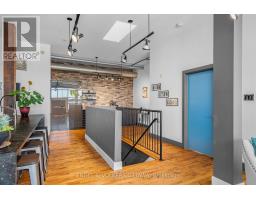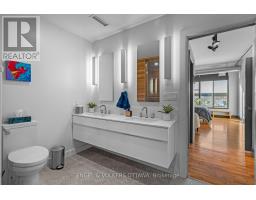Ph1 - 255 Argyle Avenue Ottawa, Ontario K2P 2N7
$799,900Maintenance, Water, Parking, Insurance
$986 Monthly
Maintenance, Water, Parking, Insurance
$986 MonthlyWelcome to Penthouse #1 at Studio Argyle, a sprawling, meticulously designed 2-bedroom 2-bathroom loft in one of the most unique and stylish buildings in the city. With an exquisite combination of character features and modern finishes, this property achieves the perfect balance between heritage charm and modern convenience. Fall in love with the open-concept layout, soaring ceilings, exposed wood beams, and enormous windows that flood the space with natural light. The spacious living room is ideal for both relaxing and entertaining, highlighted by a cozy natural gas fireplace and framed by west facing windows. The sizeable, fully renovated kitchen (2017) is a chef's paradise that will make you feel like you're in a large detached home with its generous proportions. High-end appliances, gas stove, Van Gogh Quartzite countertops with waterfall edges, and a separate wet bar with a refreshment fridge, stainless steel countertops, plenty of counter space - the list goes on. No expense was spared in crafting the perfect space for both cooking and entertaining. The huge primary bedroom serves as a private retreat, featuring a large walk-in closet and a completely renovated spa-like ensuite (2018) equipped with walk-in shower, dual vanities, heated floors, heated towel bars, and even a custom luxury sauna. The second bedroom at the other end of the unit offers a private guest suite or office space, and the adjacent fully updated bathroom (2017) presents a moody ambience that will make you feel like you're in a luxury hotel. Outside, the massive 400+ square foot private terrace with its breathtaking western views of the city skyline and natural gas hookup is the ideal venue for BBQs, gatherings, and just soaking up the summer sun. Just steps from the Glebe, Elgin Street, and the Canal, this property is perfectly situated amongst the best shops, restaurants, bars, and shopping the city has to offer. With underground parking and storage locker included, this loft has it all. (id:50886)
Property Details
| MLS® Number | X11947046 |
| Property Type | Single Family |
| Community Name | 4103 - Ottawa Centre |
| Amenities Near By | Public Transit, Schools |
| Community Features | Pet Restrictions |
| Equipment Type | Water Heater - Gas |
| Features | Lighting, In Suite Laundry, Sauna |
| Parking Space Total | 1 |
| Rental Equipment Type | Water Heater - Gas |
| Structure | Patio(s) |
| View Type | View, City View |
Building
| Bathroom Total | 2 |
| Bedrooms Above Ground | 2 |
| Bedrooms Total | 2 |
| Amenities | Fireplace(s), Storage - Locker |
| Appliances | Intercom, Dishwasher, Dryer, Hood Fan, Microwave, Refrigerator, Sauna, Stove, Washer, Window Coverings |
| Cooling Type | Central Air Conditioning |
| Exterior Finish | Brick |
| Fireplace Present | Yes |
| Fireplace Total | 1 |
| Heating Fuel | Natural Gas |
| Heating Type | Forced Air |
| Size Interior | 1,400 - 1,599 Ft2 |
| Type | Apartment |
Parking
| Underground |
Land
| Acreage | No |
| Land Amenities | Public Transit, Schools |
| Zoning Description | Residential Condo |
Rooms
| Level | Type | Length | Width | Dimensions |
|---|---|---|---|---|
| Main Level | Living Room | 4.4 m | 6.8 m | 4.4 m x 6.8 m |
| Main Level | Kitchen | 5.8 m | 2.8 m | 5.8 m x 2.8 m |
| Main Level | Primary Bedroom | 7.6 m | 3.9 m | 7.6 m x 3.9 m |
| Main Level | Bedroom | 4.7 m | 3.1 m | 4.7 m x 3.1 m |
| Main Level | Bathroom | 3.4 m | 3.5 m | 3.4 m x 3.5 m |
| Main Level | Bathroom | 1.9 m | 3.1 m | 1.9 m x 3.1 m |
| Main Level | Other | 2 m | 3.7 m | 2 m x 3.7 m |
https://www.realtor.ca/real-estate/27857800/ph1-255-argyle-avenue-ottawa-4103-ottawa-centre
Contact Us
Contact us for more information
Matt Ferraro
Salesperson
292 Somerset Street West
Ottawa, Ontario K2P 0J6
(613) 422-8688
(613) 422-6200




