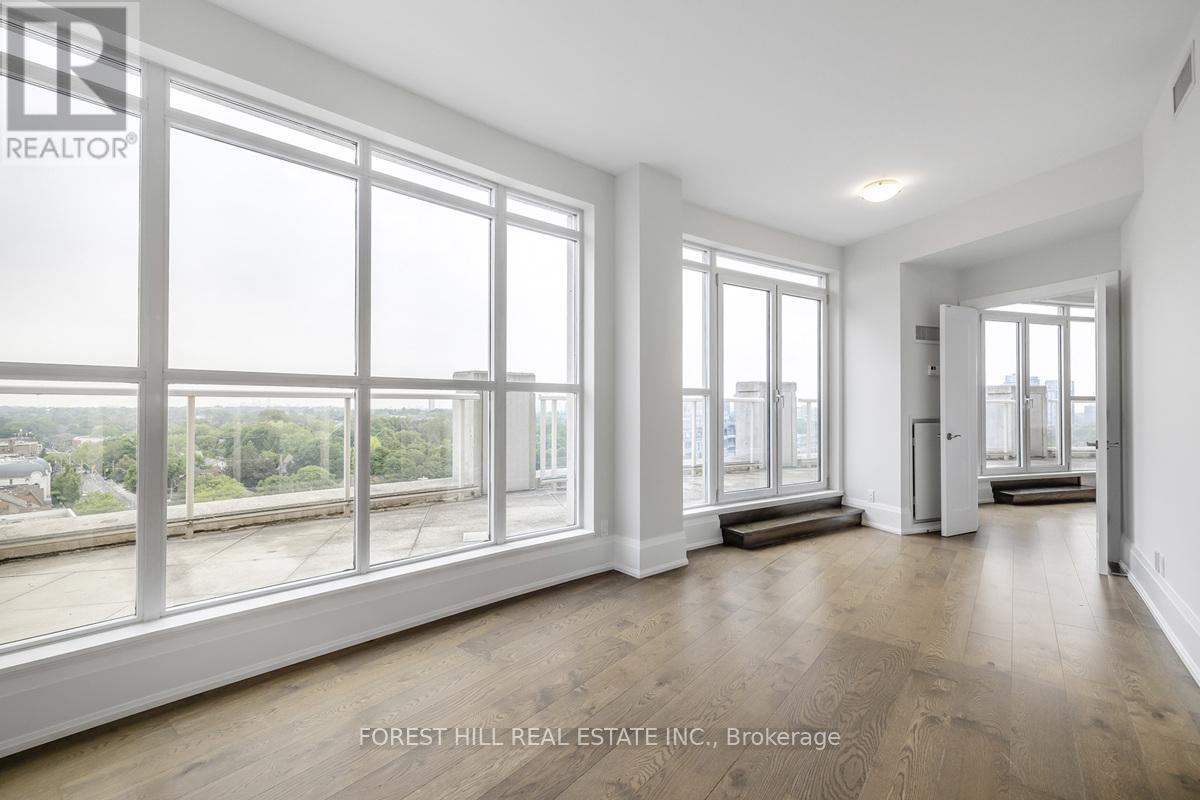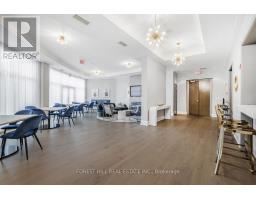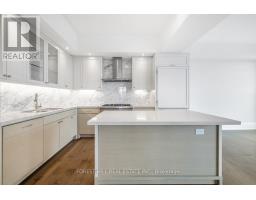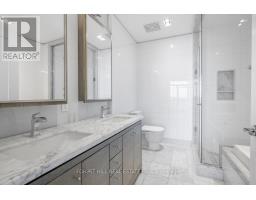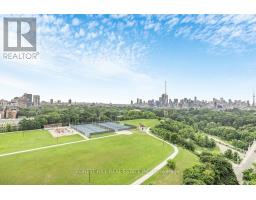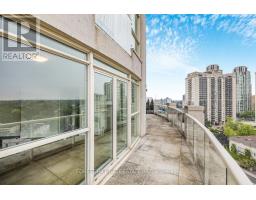Ph1 - 336 Spadina Road Toronto (Casa Loma), Ontario M5R 2V8
$10,500 Monthly
The Churchill Park! Exclusive 45 Suite Boutique Building In The Desirable Forest Hill Neighbourhood. Choice Developer Owned Upgraded Penthouse Suite With Luxury Finishes. 2430 Sq. Ft. Of Living Space On 2 Floors Plus 2 Balconies And Large Terrace. Breathtaking North/East Unobstructed Views Of Churchill Park and Toronto Skyline. Walk Into Grand Open Concept Living & Dining Rooms. Stunning Kitchen With Centre Island, Breakfast Bar, Separate Eating Area, Granite Countertops and High End Wolf Appliances. Family Room Overlooks Kitchen. 2 Bedrooms Both with Ensuites, Den can Be 3rd Bedroom, Floor To Ceiling Windows, 10ft Ceilings, Open Concept Layout. 2nd Floor Laundry. Large Storage Closet. Building Amenities Include: 24 Hour Concierge, Valet Parking, Gym, Party Room, Guest Suite. Long Term Lease Preferred. Close To Forest Hill Village, Private and Public Schools, Public Transit, Loblaws, Churchill Park. **** EXTRAS **** Wolf 6 burner gas cooktop, s/s hood vent, Wolf s/s built-in oven, ss/b/in microwave, LG Washer & Dryer, blinds in bedrooms. Parking spot has an EV charger. 2nd parking spot available for $250/month (id:50886)
Property Details
| MLS® Number | C9240695 |
| Property Type | Single Family |
| Community Name | Casa Loma |
| AmenitiesNearBy | Park, Public Transit, Schools |
| CommunityFeatures | Pet Restrictions |
| Features | Ravine |
| ParkingSpaceTotal | 1 |
Building
| BathroomTotal | 3 |
| BedroomsAboveGround | 2 |
| BedroomsBelowGround | 1 |
| BedroomsTotal | 3 |
| Amenities | Security/concierge, Party Room, Visitor Parking, Storage - Locker |
| CoolingType | Central Air Conditioning |
| ExteriorFinish | Concrete |
| FireplacePresent | Yes |
| FlooringType | Marble, Hardwood |
| HalfBathTotal | 1 |
| HeatingFuel | Natural Gas |
| HeatingType | Forced Air |
| StoriesTotal | 2 |
| Type | Apartment |
Parking
| Underground |
Land
| Acreage | No |
| LandAmenities | Park, Public Transit, Schools |
Rooms
| Level | Type | Length | Width | Dimensions |
|---|---|---|---|---|
| Second Level | Primary Bedroom | 6.2 m | 3.81 m | 6.2 m x 3.81 m |
| Second Level | Bedroom 2 | 3.5 m | 4.06 m | 3.5 m x 4.06 m |
| Second Level | Office | 4.77 m | 3.5 m | 4.77 m x 3.5 m |
| Second Level | Laundry Room | Measurements not available | ||
| Flat | Foyer | Measurements not available | ||
| Flat | Living Room | 5.49 m | 4.11 m | 5.49 m x 4.11 m |
| Flat | Dining Room | 7.16 m | 6.25 m | 7.16 m x 6.25 m |
| Flat | Kitchen | 3.35 m | 2.79 m | 3.35 m x 2.79 m |
| Flat | Family Room | 6.04 m | 3.55 m | 6.04 m x 3.55 m |
https://www.realtor.ca/real-estate/27255638/ph1-336-spadina-road-toronto-casa-loma-casa-loma
Interested?
Contact us for more information
Reesa Sud
Salesperson
441 Spadina Road
Toronto, Ontario M5P 2W3










