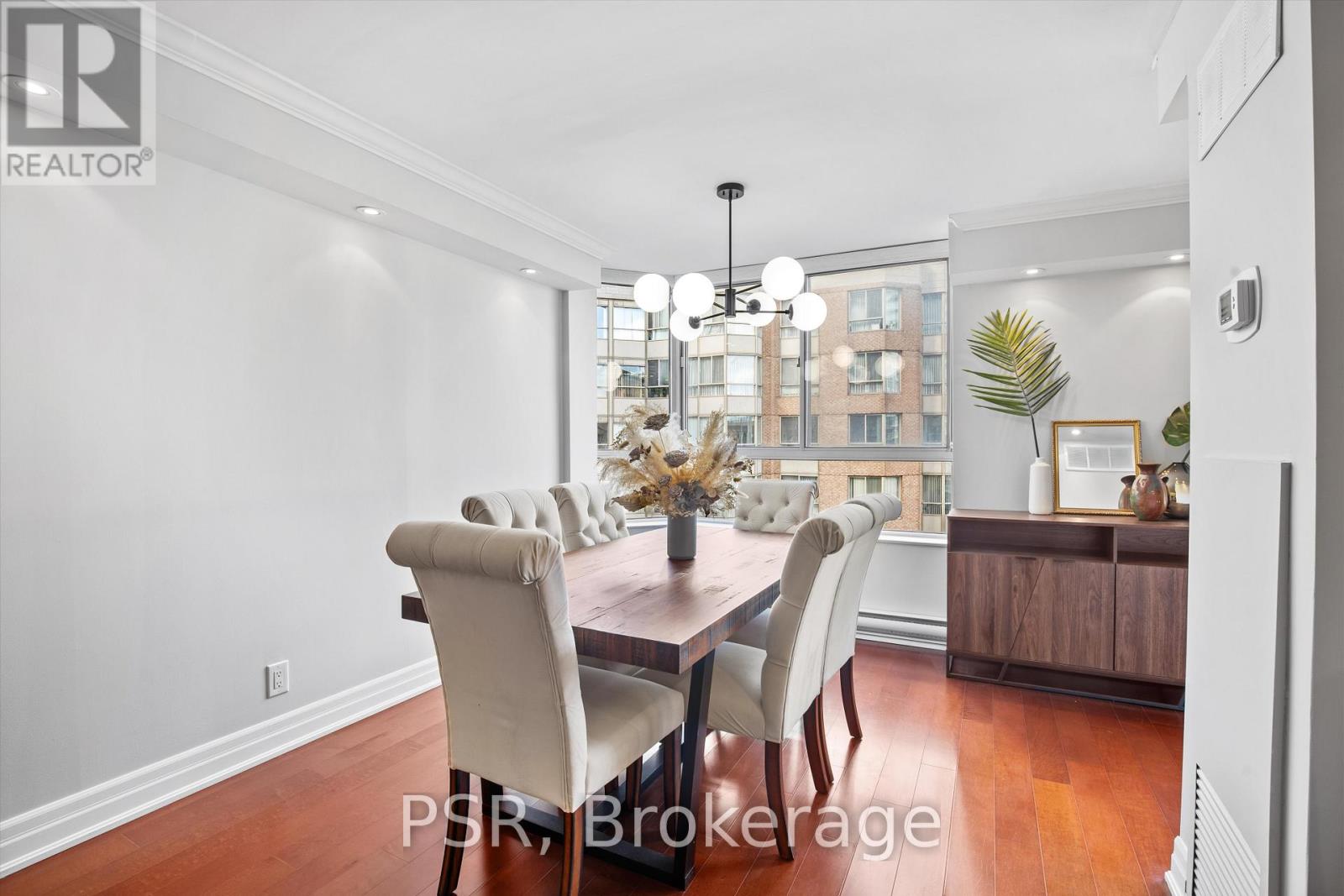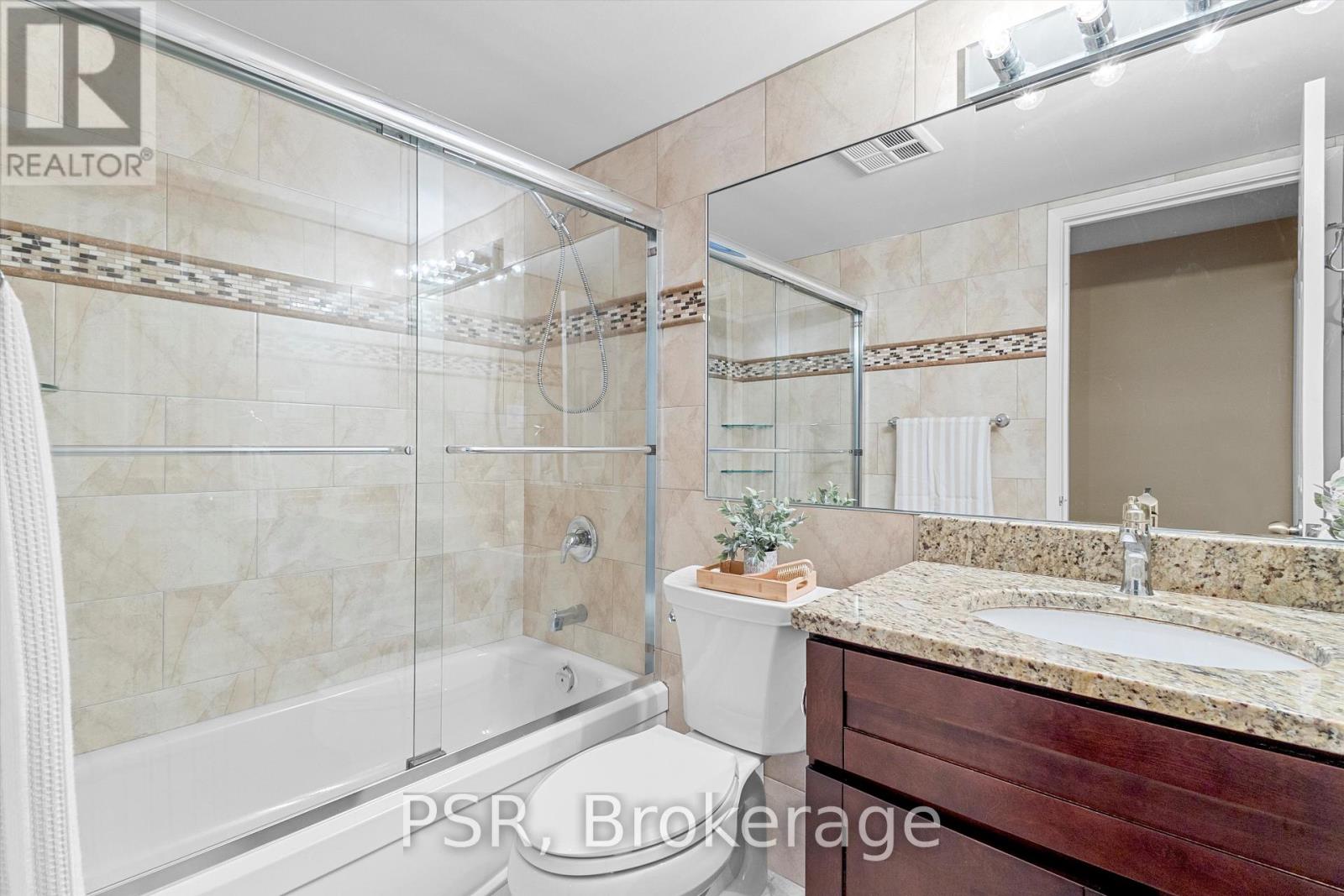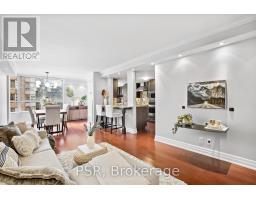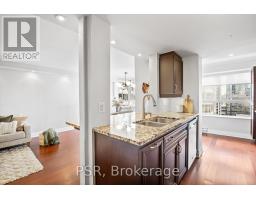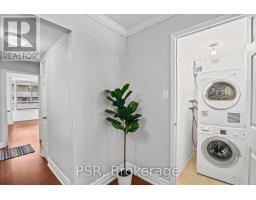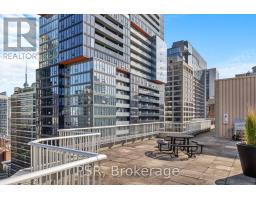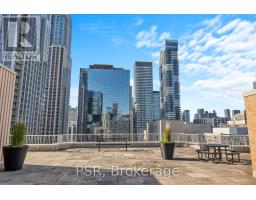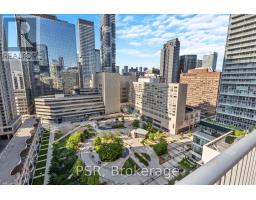Ph1 - 44 Gerrard Street Toronto, Ontario M5G 2K2
$699,900Maintenance, Heat, Water, Electricity, Cable TV, Common Area Maintenance, Insurance, Parking
$1,379 Monthly
Maintenance, Heat, Water, Electricity, Cable TV, Common Area Maintenance, Insurance, Parking
$1,379 MonthlyPENTHOUSE PERFECTION IN THE HEART OF TORONTO! Welcome to upscale living in this rare, family-sized penthouse suite! Freshly painted and ready to call home, this stunning home boasts an expansive eat-in kitchen with sleek stone counters and matching backsplash, full-sized appliances, tons of storage, and a breakfast bar that flows seamlessly into your entertainment-ready living space. Gleaming hardwood floors run throughout, while breathtaking North-South views flood the suite with natural lighthello, College Park sights! Step outside and you're in the center of it all: multiple subway stops, hospitals, universities, grocery stores, parks, top-tier restaurants, and shopping galore. They dont make them like this anymoredont miss your chance! (id:50886)
Property Details
| MLS® Number | C11957762 |
| Property Type | Single Family |
| Community Name | Bay Street Corridor |
| Community Features | Pet Restrictions |
| Features | Carpet Free |
| Parking Space Total | 1 |
Building
| Bathroom Total | 2 |
| Bedrooms Above Ground | 2 |
| Bedrooms Total | 2 |
| Amenities | Storage - Locker |
| Appliances | Dishwasher, Hood Fan, Oven, Refrigerator, Stove, Window Coverings |
| Cooling Type | Central Air Conditioning |
| Exterior Finish | Brick |
| Flooring Type | Hardwood |
| Heating Fuel | Natural Gas |
| Heating Type | Forced Air |
| Size Interior | 1,000 - 1,199 Ft2 |
| Type | Apartment |
Parking
| Underground |
Land
| Acreage | No |
Rooms
| Level | Type | Length | Width | Dimensions |
|---|---|---|---|---|
| Main Level | Kitchen | 5.1 m | 2.6 m | 5.1 m x 2.6 m |
| Main Level | Eating Area | Measurements not available | ||
| Main Level | Living Room | 4.1 m | 3.5 m | 4.1 m x 3.5 m |
| Main Level | Dining Room | 3.5 m | 3.5 m | 3.5 m x 3.5 m |
| Main Level | Bedroom | 4.6 m | 2.6 m | 4.6 m x 2.6 m |
| Main Level | Primary Bedroom | 6.2 m | 3.3 m | 6.2 m x 3.3 m |
Contact Us
Contact us for more information
Kimberly Mardell
Broker
(416) 360-0688
(416) 360-0687












