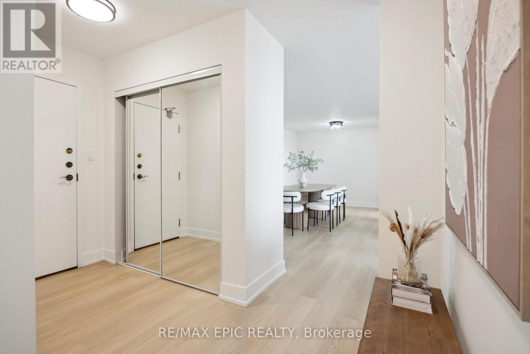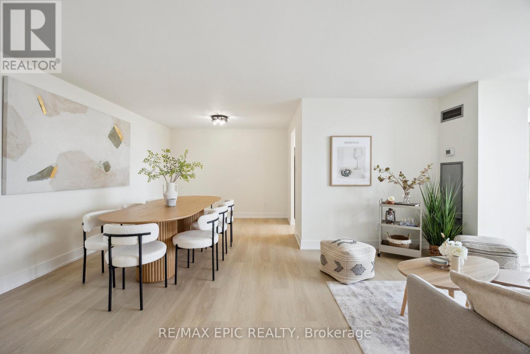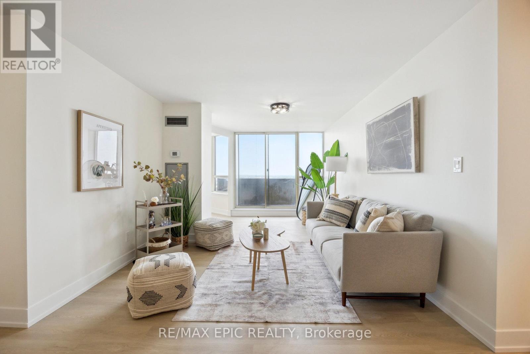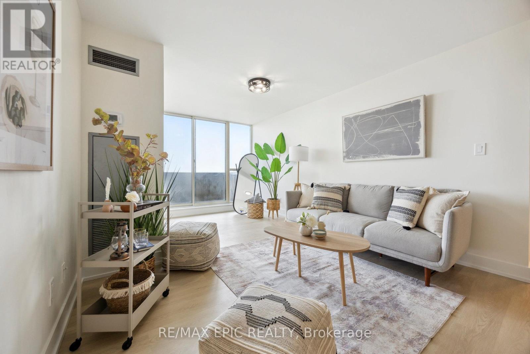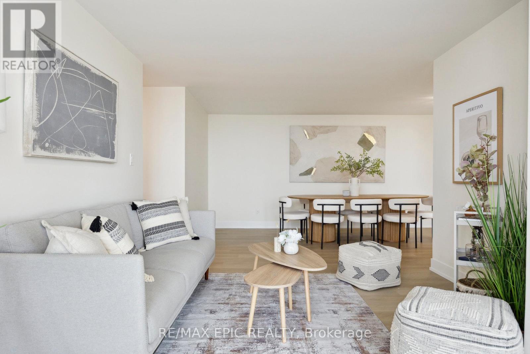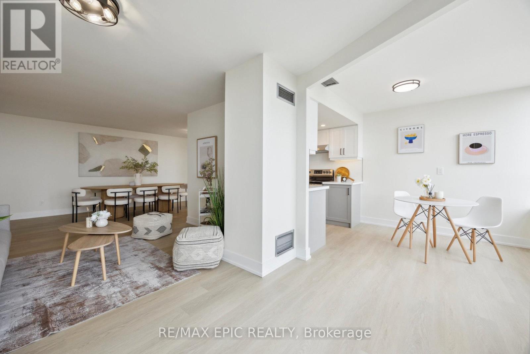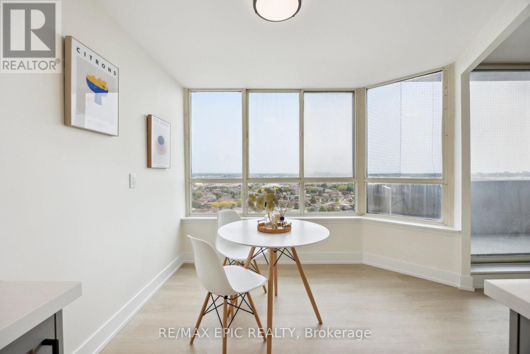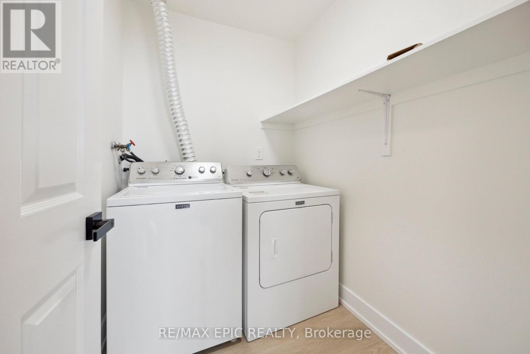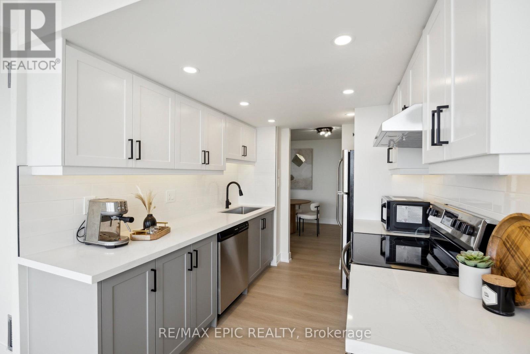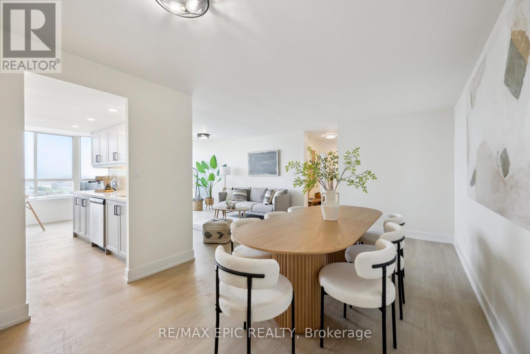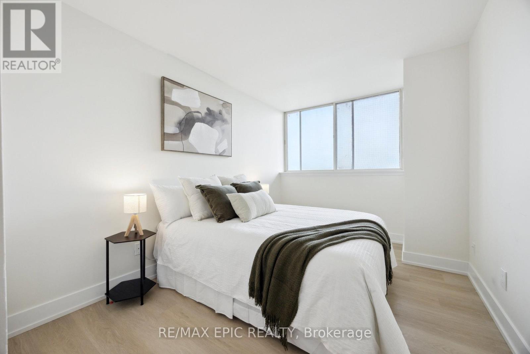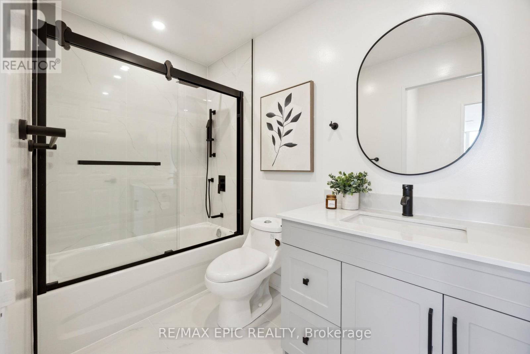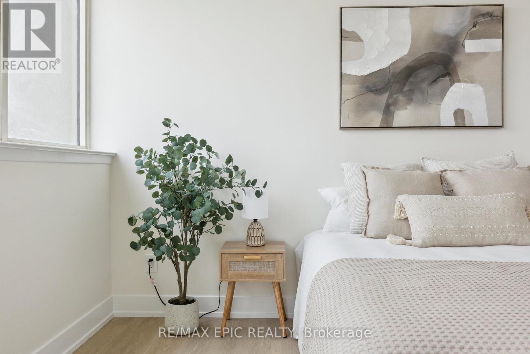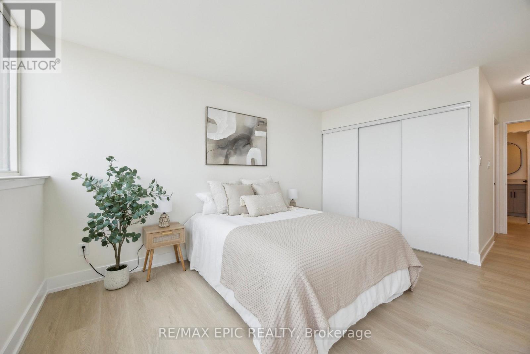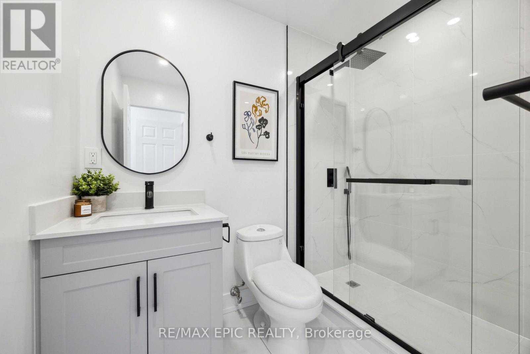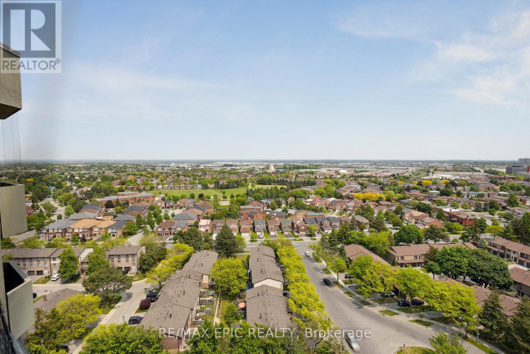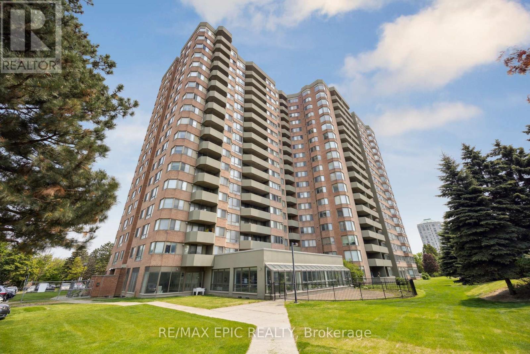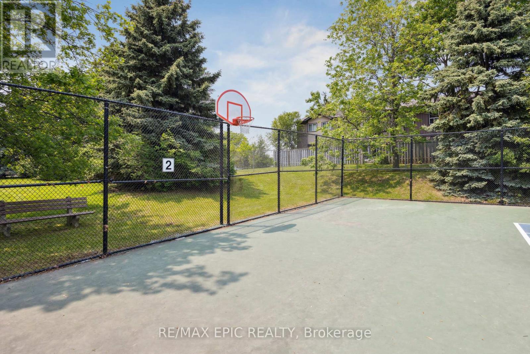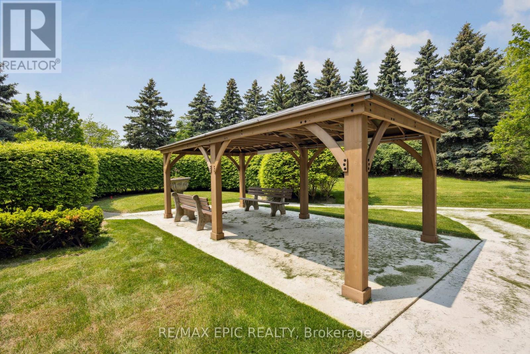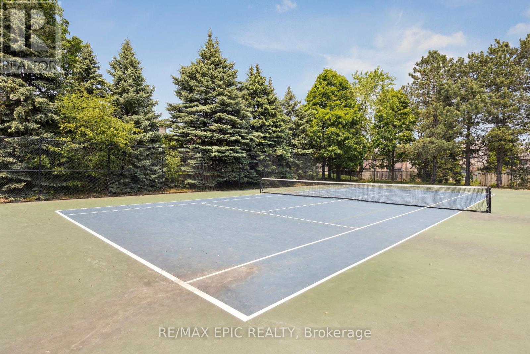Ph10 - 30 Thunder Grove Toronto, Ontario M1V 4A3
$569,000Maintenance, Heat, Water, Electricity, Common Area Maintenance, Insurance, Parking
$1,222.38 Monthly
Maintenance, Heat, Water, Electricity, Common Area Maintenance, Insurance, Parking
$1,222.38 MonthlyExperience Penthouse living at Wedgewood Grove Condos! This newly renovated 2 Bedroom, 2 bathroom unit features an open-concept layout with a versatile den, plus the rare convenience of two parking spaces and an extra-large locker. The spacious east-facing balcony seamlessly connects the primary bedroom and living room, offering peaceful views of the quiet neighbourhood. Ideally located just steps from Woodside Square Mall, TTC transit, restaurants, shops, and the Toronto Public Library, with top-rated schools nearby and quick access to Highway 401. The building offers modern amenities, including a fitness center, indoor pool, sauna, and security. Dont miss this rare penthouse opportunity! (id:50886)
Property Details
| MLS® Number | E12197343 |
| Property Type | Single Family |
| Community Name | Agincourt North |
| Community Features | Pet Restrictions |
| Features | Balcony, Carpet Free, In Suite Laundry |
| Parking Space Total | 2 |
Building
| Bathroom Total | 2 |
| Bedrooms Above Ground | 2 |
| Bedrooms Below Ground | 1 |
| Bedrooms Total | 3 |
| Amenities | Storage - Locker |
| Appliances | Dishwasher, Dryer, Hood Fan, Microwave, Stove, Washer, Refrigerator |
| Cooling Type | Central Air Conditioning |
| Exterior Finish | Brick, Concrete |
| Flooring Type | Vinyl |
| Heating Fuel | Natural Gas |
| Heating Type | Forced Air |
| Size Interior | 1,000 - 1,199 Ft2 |
| Type | Apartment |
Parking
| Underground | |
| Garage |
Land
| Acreage | No |
Rooms
| Level | Type | Length | Width | Dimensions |
|---|---|---|---|---|
| Main Level | Foyer | 2.1 m | 1.37 m | 2.1 m x 1.37 m |
| Main Level | Primary Bedroom | 4.48 m | 3.675 m | 4.48 m x 3.675 m |
| Main Level | Bedroom 2 | 4.4 m | 2.6 m | 4.4 m x 2.6 m |
| Main Level | Kitchen | 5.649 m | 2.69 m | 5.649 m x 2.69 m |
| Main Level | Living Room | 7.89 m | 3.55 m | 7.89 m x 3.55 m |
| Main Level | Dining Room | 2.85 m | 5.9 m | 2.85 m x 5.9 m |
| Main Level | Laundry Room | 2.1 m | 1.4 m | 2.1 m x 1.4 m |
Contact Us
Contact us for more information
Harry Chan
Salesperson
ovou.me/harrychan
50 Acadia Ave #315
Markham, Ontario L3R 0B3
(905) 604-6646
(289) 816-8368
www.remaxepicrealty.com/
Ryan Gozli
Broker
www.gozli.ca
50 Acadia Ave #315
Markham, Ontario L3R 0B3
(905) 604-6646
(289) 816-8368
www.remaxepicrealty.com/


