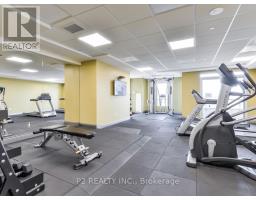Ph10 - 9560 Markham Road Markham, Ontario L6E 0N6
$2,900 Monthly
Stunning Penthouse 2 Bedrooms + Den, 838 Sqft. Features an open-concept layout with abundant natural light and a walk-out to a spacious balcony. Includes en-suite laundry, a modern kitchen with ceramic flooring, granite countertops, and a glass tile backsplash. Enjoy hotel-style amenities. Conveniently located near public transit, schools, parks, and a recreation center. **** EXTRAS **** Stainless Steel Appliances: Fridge, Stove, Dishwasher, and Hood Fan. Stacked Washer and Dryer. Comes with 1 underground parking spot and 1 locker. (id:50886)
Property Details
| MLS® Number | N11902704 |
| Property Type | Single Family |
| Community Name | Wismer |
| CommunityFeatures | Pet Restrictions |
| Features | Balcony |
| ParkingSpaceTotal | 1 |
Building
| BathroomTotal | 2 |
| BedroomsAboveGround | 2 |
| BedroomsTotal | 2 |
| Amenities | Storage - Locker |
| CoolingType | Central Air Conditioning |
| ExteriorFinish | Brick |
| FlooringType | Laminate |
| HeatingFuel | Natural Gas |
| HeatingType | Forced Air |
| SizeInterior | 799.9932 - 898.9921 Sqft |
| Type | Apartment |
Parking
| Underground |
Land
| Acreage | No |
Rooms
| Level | Type | Length | Width | Dimensions |
|---|---|---|---|---|
| Main Level | Kitchen | 5.9 m | 10.3 m | 5.9 m x 10.3 m |
| Main Level | Living Room | 16.1 m | 10.1 m | 16.1 m x 10.1 m |
| Main Level | Dining Room | 16.1 m | 10.1 m | 16.1 m x 10.1 m |
| Main Level | Primary Bedroom | 10 m | 10.1 m | 10 m x 10.1 m |
| Main Level | Bedroom 2 | 9.28 m | 10 m | 9.28 m x 10 m |
| Main Level | Den | 6 m | 10.4 m | 6 m x 10.4 m |
https://www.realtor.ca/real-estate/27757842/ph10-9560-markham-road-markham-wismer-wismer
Interested?
Contact us for more information
Angela Aiello
Salesperson
30 Wertheim Crt Bldg A #4
Richmond Hill, Ontario L4B 1B9
Jim Millis
Broker
30 Wertheim Crt Bldg A #4
Richmond Hill, Ontario L4B 1B9





























