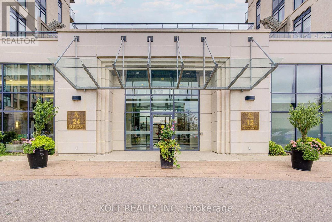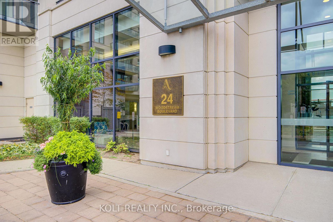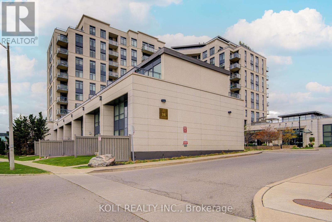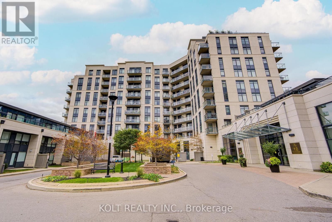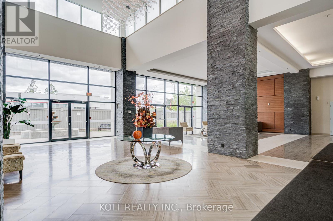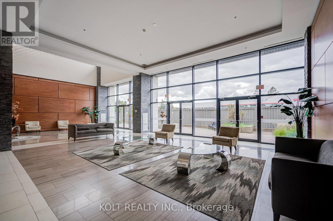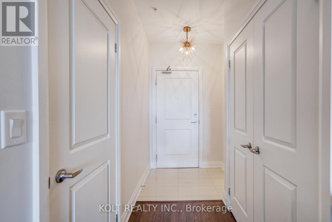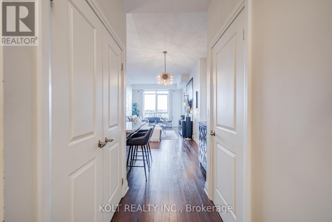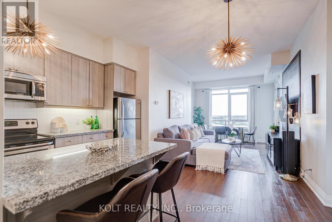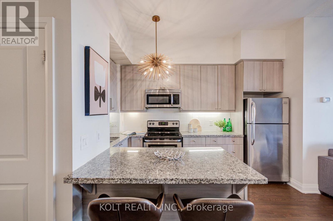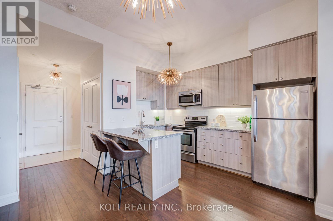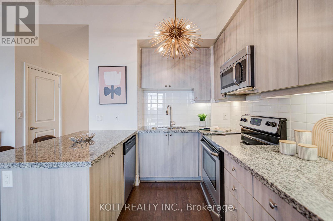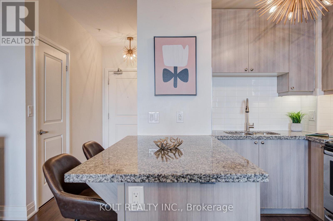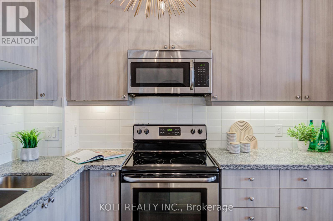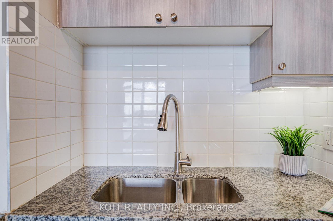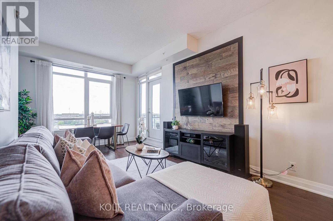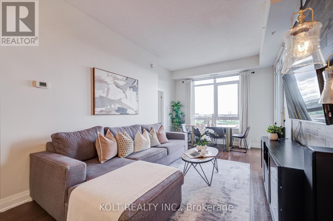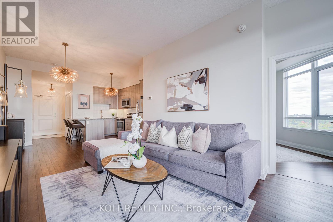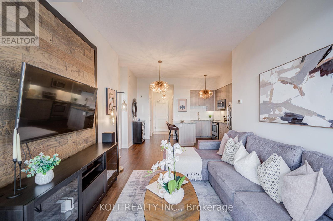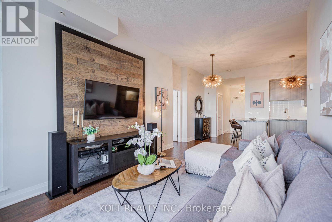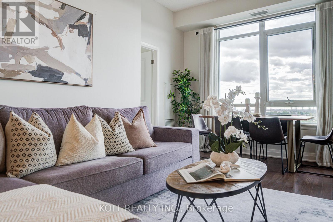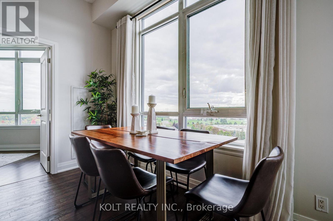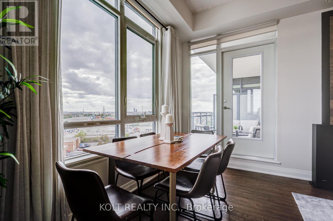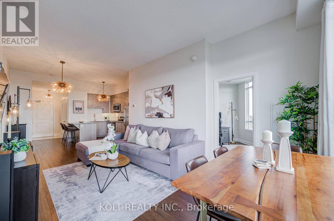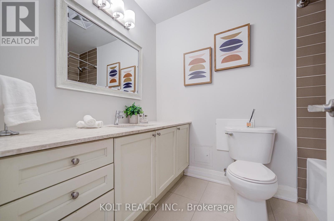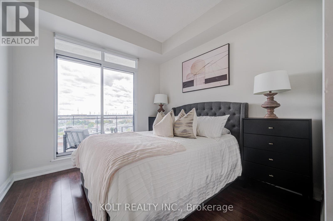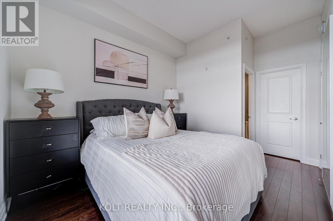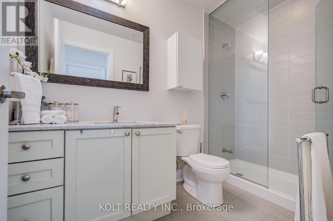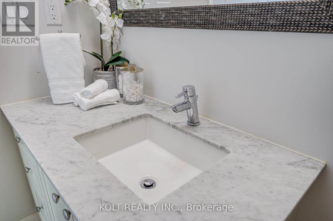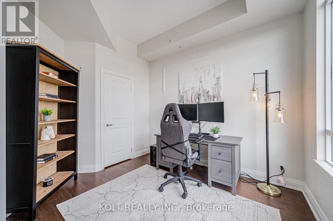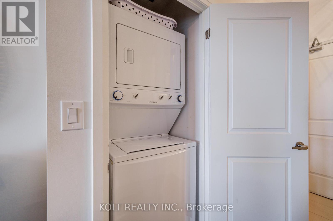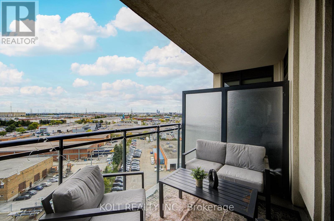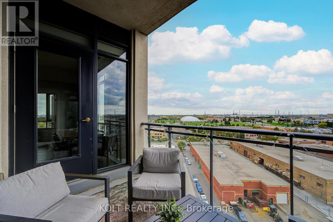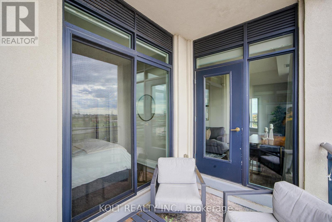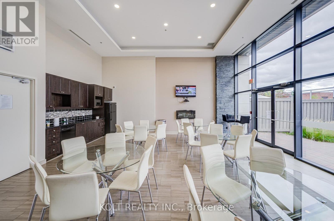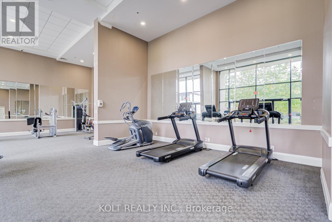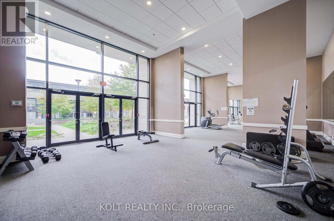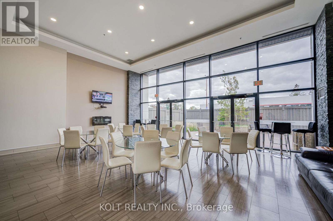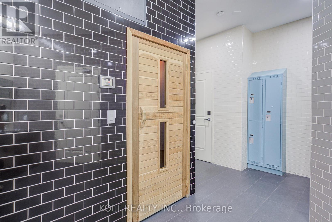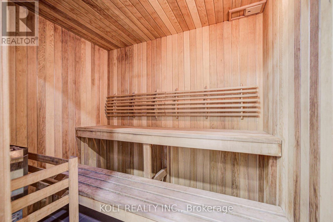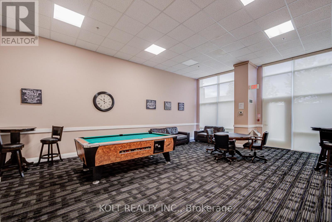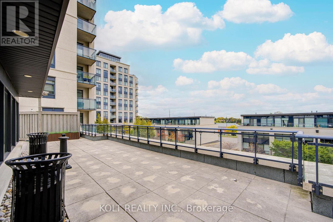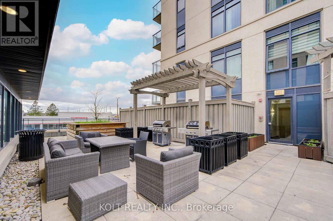Ph1013 - 24 Woodstream Boulevard Vaughan, Ontario L4L 8C4
$719,900Maintenance, Water, Common Area Maintenance, Insurance, Parking
$646.40 Monthly
Maintenance, Water, Common Area Maintenance, Insurance, Parking
$646.40 MonthlyStunning and upgraded PENTHOUSE suite on 10th floor of Allegra Condos. This unit features 10ft ceilings, 2 bedrooms with walk-in closets, 2 full bathrooms, modern kitchen with granite countertops, stainless steel appliances, as well as living and dining areas with great and functional open-concept layout. This unit comes with 2 owned parking spots and 1 locker. This bright and spacious penthouse unit offers great exposure and views from your 10th floor balcony. Allegro Condos offers luxurious amenities with a fitness center, theatre room, party room, lounge with roof top terrace and much more! Live in this great building, in a fantastic community close to all amenities with close access to Highway 7, 27, 400, 407 and 427! (id:50886)
Property Details
| MLS® Number | N12465217 |
| Property Type | Single Family |
| Community Name | Vaughan Grove |
| Community Features | Pets Allowed With Restrictions |
| Features | Elevator, Balcony, In Suite Laundry |
| Parking Space Total | 2 |
Building
| Bathroom Total | 2 |
| Bedrooms Above Ground | 2 |
| Bedrooms Total | 2 |
| Amenities | Exercise Centre, Party Room, Sauna, Storage - Locker |
| Basement Type | None |
| Cooling Type | Central Air Conditioning |
| Exterior Finish | Concrete |
| Heating Fuel | Natural Gas |
| Heating Type | Forced Air |
| Size Interior | 900 - 999 Ft2 |
| Type | Apartment |
Parking
| Underground | |
| Garage |
Land
| Acreage | No |
Rooms
| Level | Type | Length | Width | Dimensions |
|---|---|---|---|---|
| Main Level | Kitchen | 3.78 m | 2.64 m | 3.78 m x 2.64 m |
| Main Level | Living Room | 5.3 m | 3.45 m | 5.3 m x 3.45 m |
| Main Level | Dining Room | 5.3 m | 3.45 m | 5.3 m x 3.45 m |
| Main Level | Primary Bedroom | 3.6 m | 3.5 m | 3.6 m x 3.5 m |
| Main Level | Bedroom 2 | 3.3 m | 3.16 m | 3.3 m x 3.16 m |
| Main Level | Bathroom | 2.67 m | 1.45 m | 2.67 m x 1.45 m |
| Main Level | Bathroom | 1.93 m | 2.46 m | 1.93 m x 2.46 m |
Contact Us
Contact us for more information
Shada Figliomeni
Broker
kolt.ca/
2300 Yonge St #3030 Box 2310
Toronto, Ontario M4P 1E4
(416) 860-3660
(844) 820-7077
www.kolt.ca/

