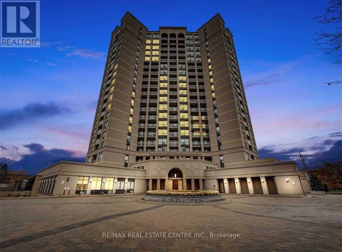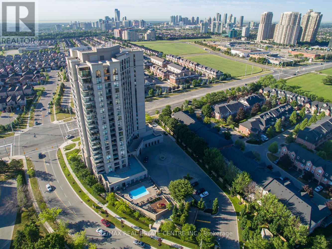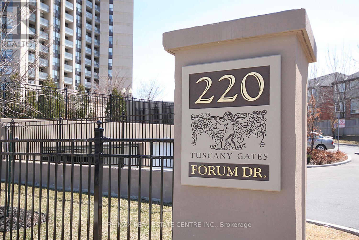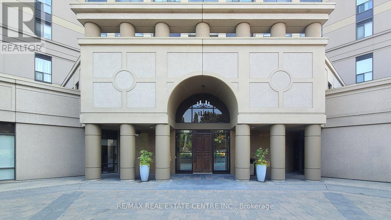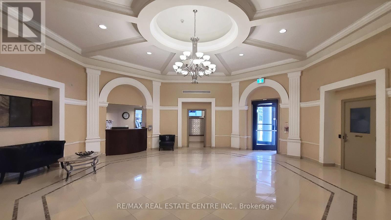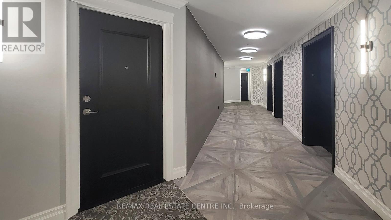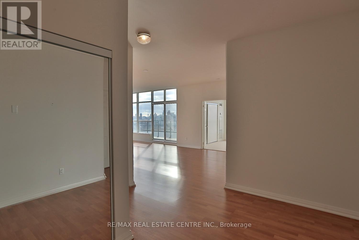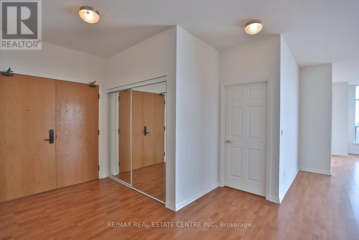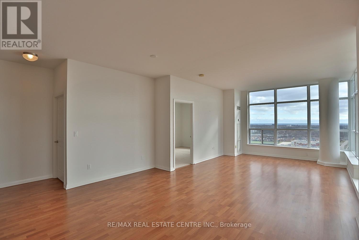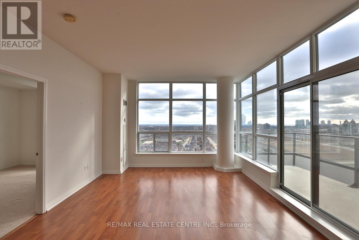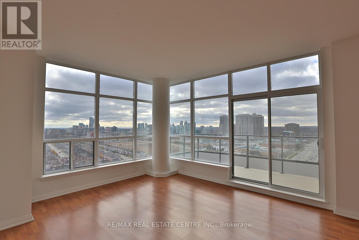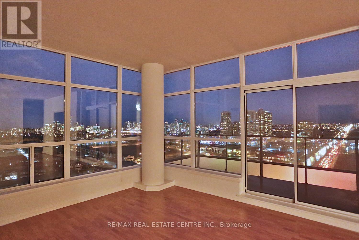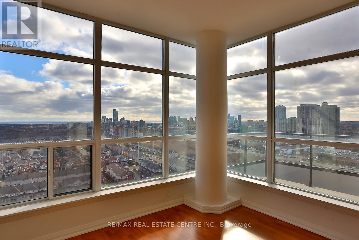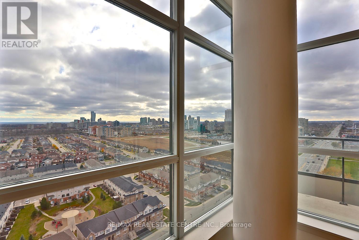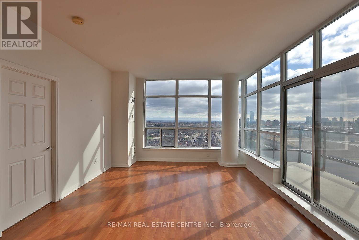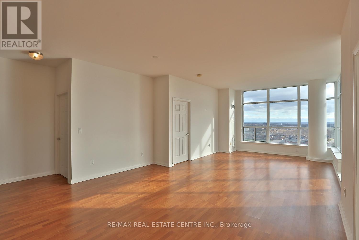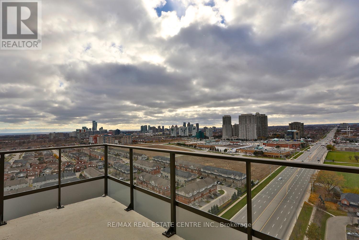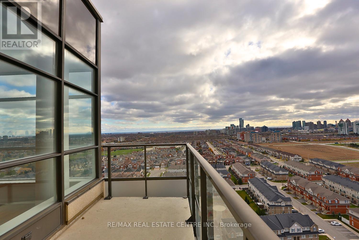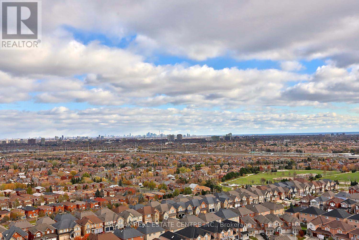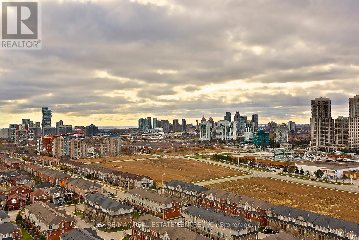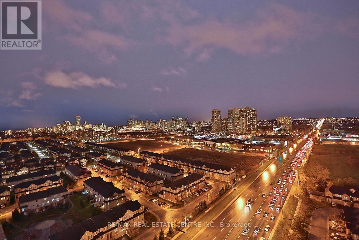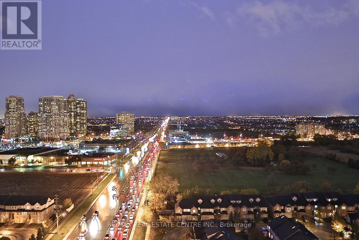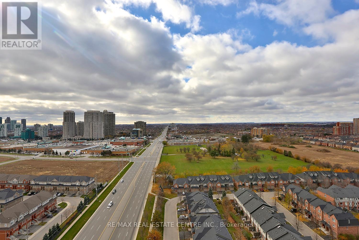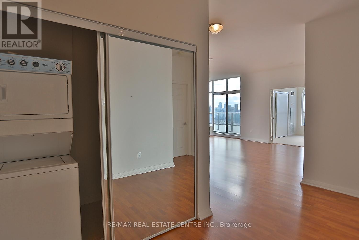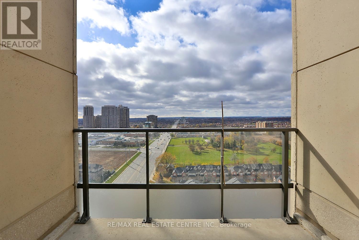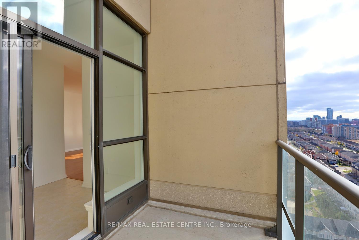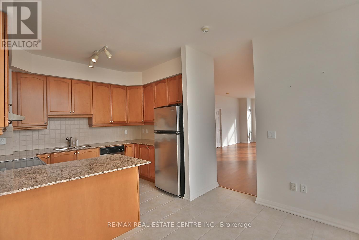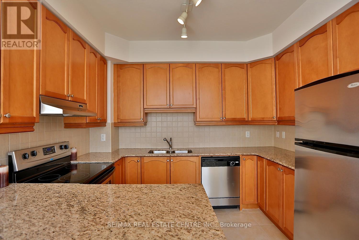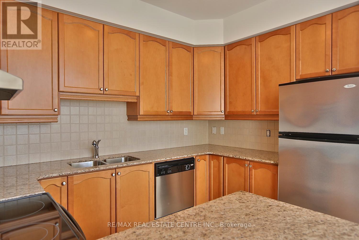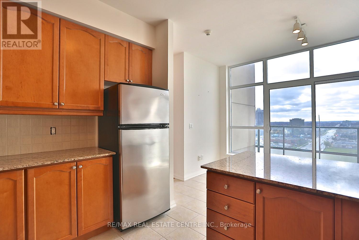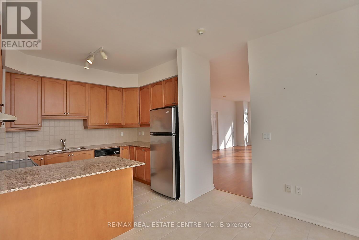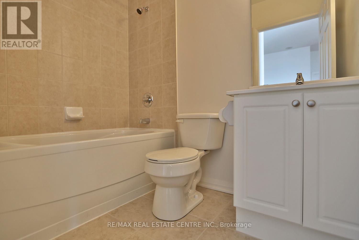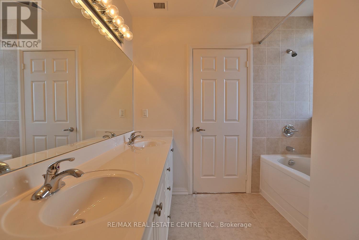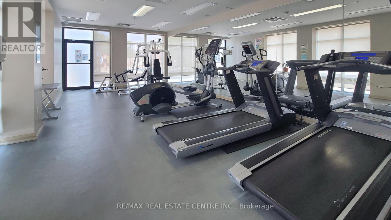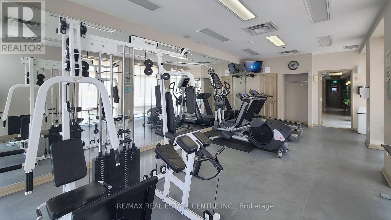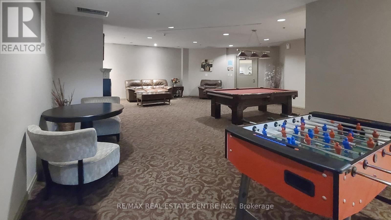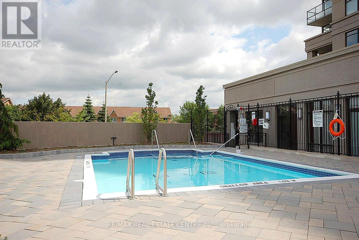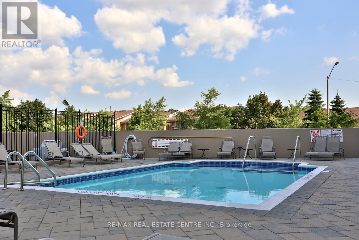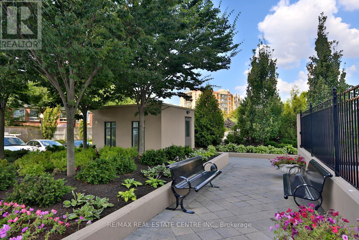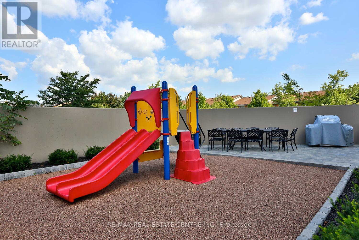Ph104 - 220 Forum Drive Mississauga, Ontario L4Z 4K1
$3,500 Monthly
Panoramic Lake Views That Go On Forever! Experience luxury living in this spacious and rarely offered Three-Bedroom Penthouse Suite at Tuscany Gates. This is the largest floor plan in the building, featuring an exceptional corner layout with unobstructed south and west views of the lake and CN Tower from every room. Enjoy two large private balconies, perfect for taking in the stunning sunsets. The primary bedroom suite offers a private 5-piece ensuite and an oversized walk-in closet. Sunlight fills the entire home, highlighting the rich flooring and elegant finishes throughout. With extensive in-suite storage, parking included, and a total living area larger than many semi-detached and townhomes, this penthouse offers incredible value. Prime central location minutes to Square One, Heartland Town Centre, Highways 403/401/407, and the upcoming LRT right at your doorstep. Close to top-rated schools and all amenities. (id:50886)
Property Details
| MLS® Number | W12531426 |
| Property Type | Single Family |
| Community Name | Hurontario |
| Amenities Near By | Hospital, Public Transit, Schools |
| Community Features | Pets Allowed With Restrictions |
| Features | Level Lot, Balcony |
| Parking Space Total | 1 |
| View Type | View |
Building
| Bathroom Total | 2 |
| Bedrooms Above Ground | 3 |
| Bedrooms Total | 3 |
| Amenities | Car Wash, Security/concierge, Exercise Centre, Party Room |
| Appliances | Garage Door Opener Remote(s), Dishwasher, Range, Refrigerator |
| Basement Type | None |
| Cooling Type | Central Air Conditioning |
| Exterior Finish | Concrete |
| Flooring Type | Laminate |
| Heating Fuel | Natural Gas |
| Heating Type | Forced Air |
| Size Interior | 1,600 - 1,799 Ft2 |
| Type | Apartment |
Parking
| Underground | |
| Garage |
Land
| Acreage | No |
| Land Amenities | Hospital, Public Transit, Schools |
Rooms
| Level | Type | Length | Width | Dimensions |
|---|---|---|---|---|
| Main Level | Primary Bedroom | 4.65 m | 3.63 m | 4.65 m x 3.63 m |
| Main Level | Living Room | 8.13 m | 4.62 m | 8.13 m x 4.62 m |
| Main Level | Dining Room | 8.13 m | 4.62 m | 8.13 m x 4.62 m |
| Main Level | Kitchen | 4.92 m | 3.28 m | 4.92 m x 3.28 m |
| Main Level | Bedroom 2 | 4.01 m | 2.97 m | 4.01 m x 2.97 m |
| Main Level | Bedroom 3 | 3.33 m | 3.02 m | 3.33 m x 3.02 m |
| Main Level | Eating Area | 4.92 m | 3.28 m | 4.92 m x 3.28 m |
| Main Level | Laundry Room | Measurements not available | ||
| Main Level | Foyer | Measurements not available |
https://www.realtor.ca/real-estate/29090300/ph104-220-forum-drive-mississauga-hurontario-hurontario
Contact Us
Contact us for more information
Farhan M Syed
Salesperson
(647) 994-2310
www.farhansyed.ca/
1140 Burnhamthorpe Rd W #141-A
Mississauga, Ontario L5C 4E9
(905) 270-2000
(905) 270-0047

