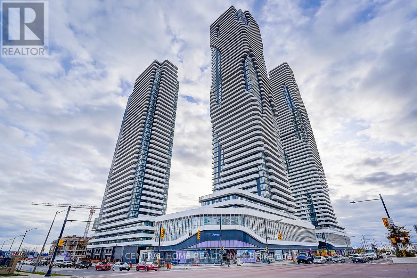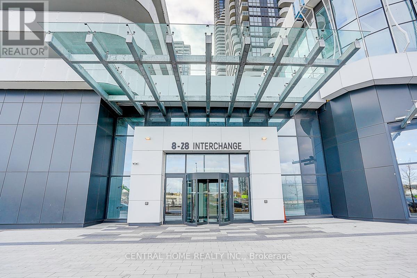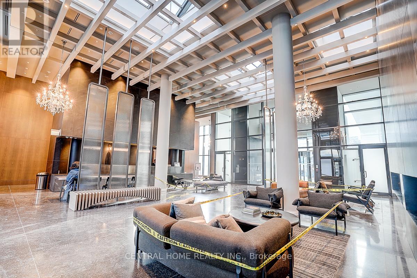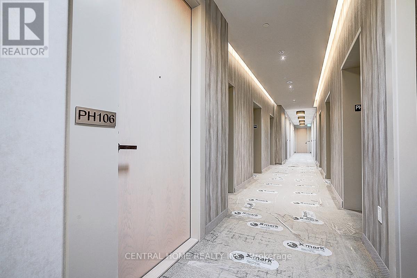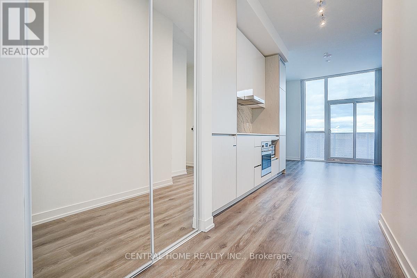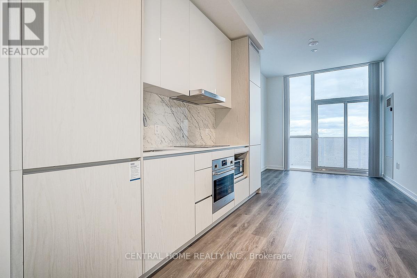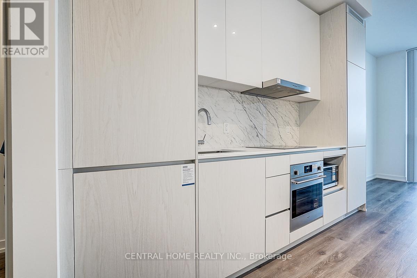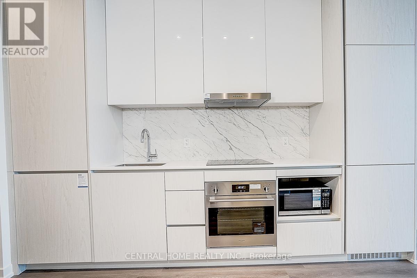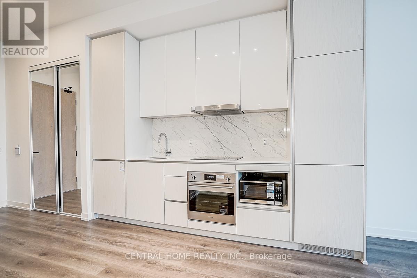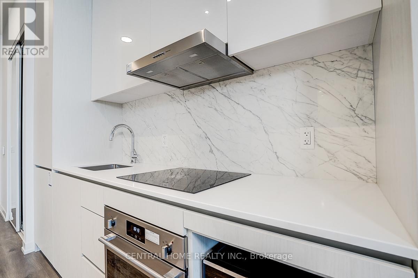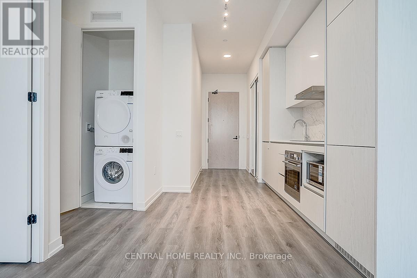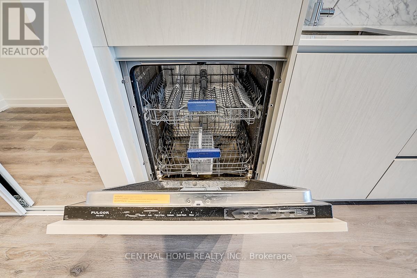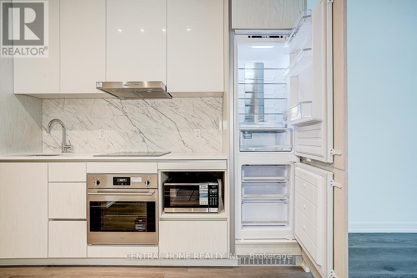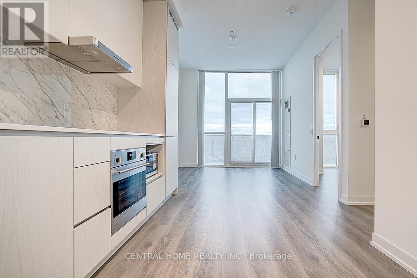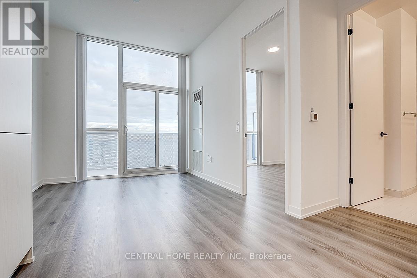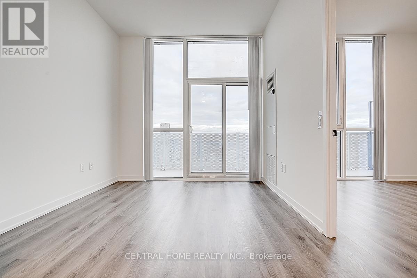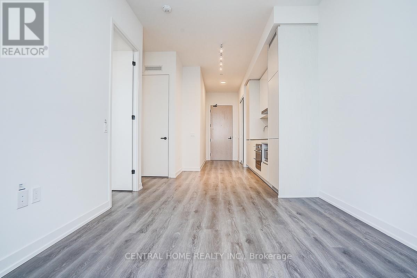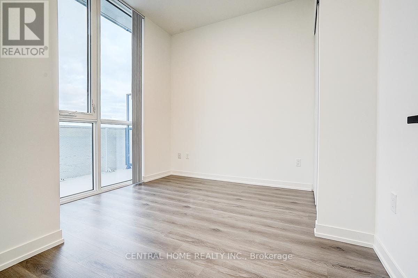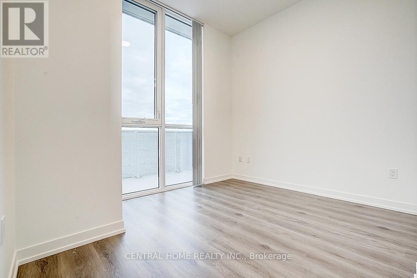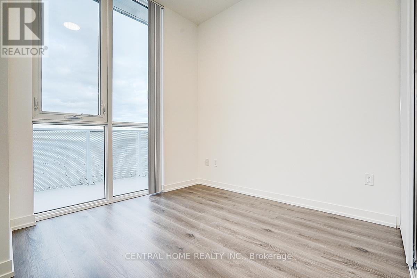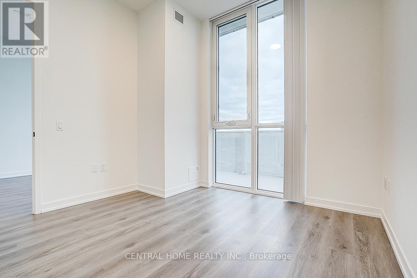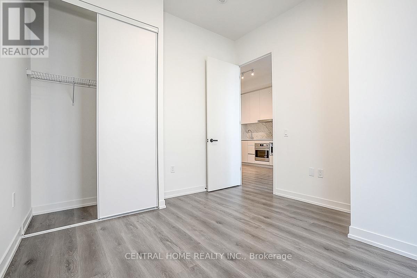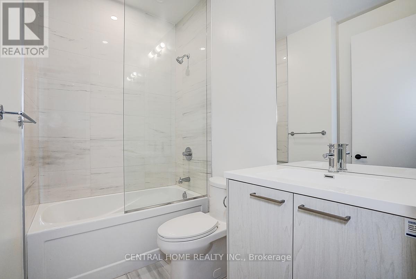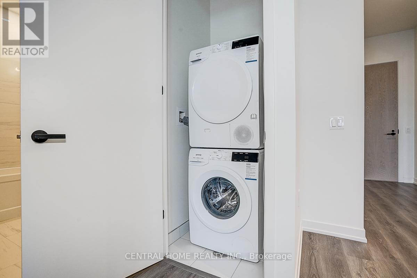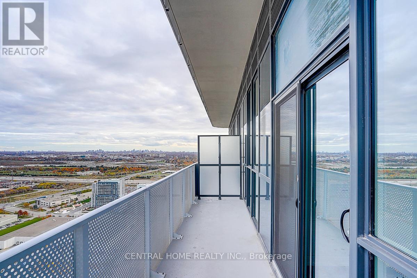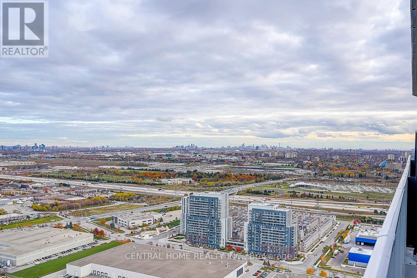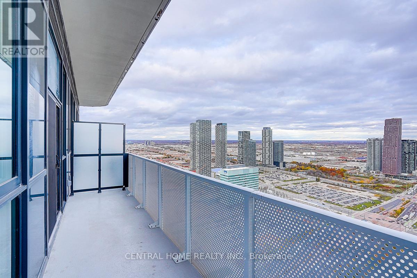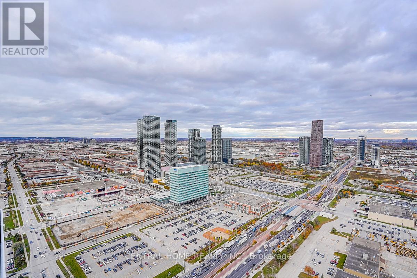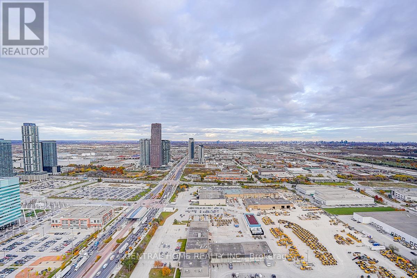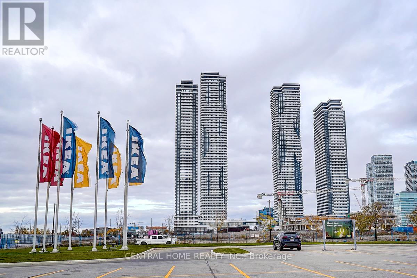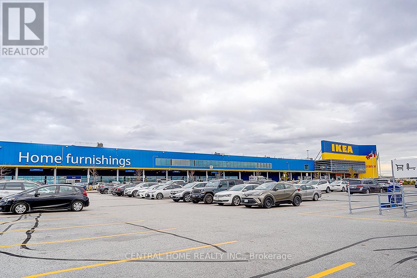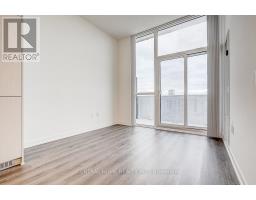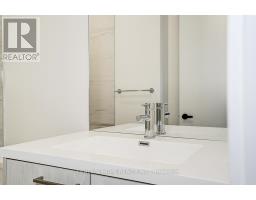Ph106 - 28 Interchange Way Vaughan, Ontario L4K 0P8
$1,800 Monthly
Welcome to GRAND Festival Tower D! This stunning west-facing 1-bedroom suite features impressive 10-foot ceilings and expansive floor-to-ceiling windows that bathe the space in warm afternoon light and showcase beautiful sunset views. The open-concept kitchen, living, and dining area offers a smart, functional layout with a seamless walkout to your private balcony. The bright and roomy bedroom includes a generous closet and direct balcony access - an ideal spot to enjoy your morning coffee. Perfectly situated steps from the VMC subway, parks, and upcoming retail, this home delivers modern comfort and unbeatable convenience in the heart of Vaughan's dynamic downtown. (id:50886)
Property Details
| MLS® Number | N12520294 |
| Property Type | Single Family |
| Community Name | Vaughan Corporate Centre |
| Community Features | Pets Allowed With Restrictions |
| Features | Balcony, Carpet Free |
Building
| Bathroom Total | 1 |
| Bedrooms Above Ground | 1 |
| Bedrooms Total | 1 |
| Amenities | Storage - Locker |
| Appliances | Dishwasher, Dryer, Microwave, Stove, Washer, Refrigerator |
| Basement Type | None |
| Cooling Type | Central Air Conditioning |
| Exterior Finish | Concrete |
| Flooring Type | Laminate |
| Heating Fuel | Natural Gas |
| Heating Type | Forced Air |
| Size Interior | 500 - 599 Ft2 |
| Type | Apartment |
Parking
| Underground | |
| No Garage |
Land
| Acreage | No |
Rooms
| Level | Type | Length | Width | Dimensions |
|---|---|---|---|---|
| Flat | Bedroom | 10.5 m | 9 m | 10.5 m x 9 m |
| Flat | Dining Room | 17.5 m | 10 m | 17.5 m x 10 m |
| Flat | Living Room | 173.5 m | 10 m | 173.5 m x 10 m |
Contact Us
Contact us for more information
Linda Lin
Salesperson
30 Fulton Way Unit 8 Ste 100
Richmond Hill, Ontario L4B 1E6
(416) 500-5888
(416) 238-4386

