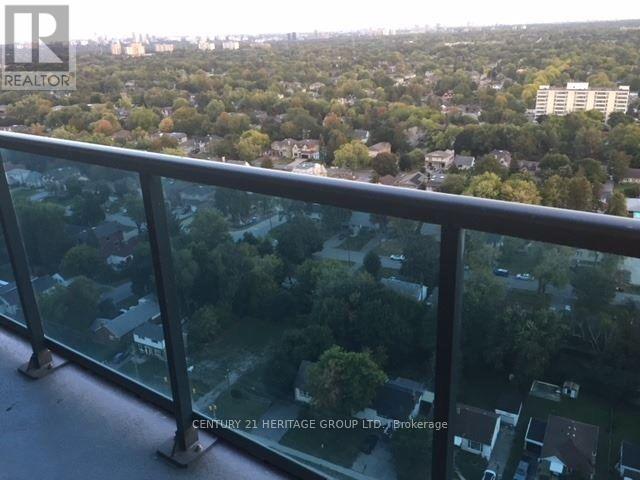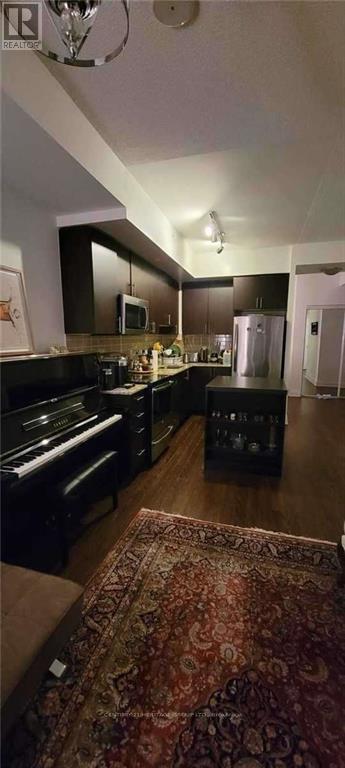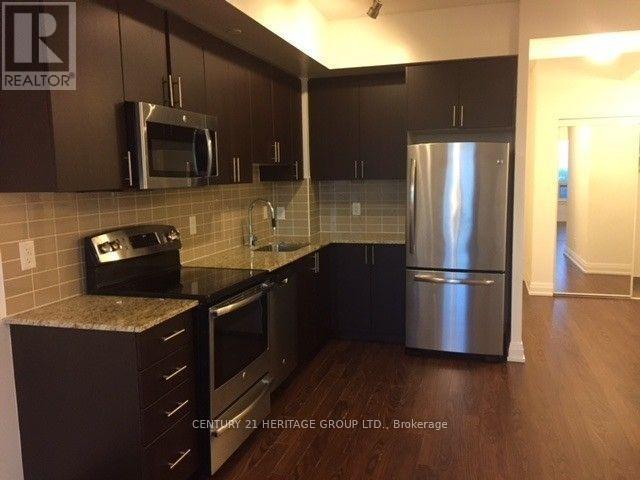Ph107 - 7165 Yonge Street Markham, Ontario L3T 0C9
$2,500 Monthly
Bright & Sunny Penthouse with South View in World on Yonge Luxury Condo!Experience upscale living in this spacious 1-bedroom + den suite with a private balcony, featuring 9-ft ceilings and sleek laminate flooring throughout. The modern open-concept kitchen boasts granite countertops, perfect for both cooking and entertaining.Situated on the exclusive PH level, this unit enjoys abundant natural light and stunning south-facing views. Residents can indulge in exceptional building amenities, including a 24-hour concierge, party room, gym, sauna, and visitor parking.Convenience is unparalleled with direct access to an indoor shopping mall, supermarket, cafes, food court, and banks. Steps to Viva and TTC transit and minutes from Highways 7, 407, 401, and 404.Don't miss this rare opportunity to enjoy luxury, comfort, and convenience in one perfect location! **** EXTRAS **** Open for viewings Monday to Friday, 9 AM to 5 PM. Closed on weekends. Kindly knock before entering. (id:50886)
Property Details
| MLS® Number | N11904993 |
| Property Type | Single Family |
| Community Name | Thornhill |
| AmenitiesNearBy | Park, Public Transit, Schools |
| CommunityFeatures | Pet Restrictions |
| Features | Balcony |
| ParkingSpaceTotal | 1 |
| PoolType | Indoor Pool |
| ViewType | View |
Building
| BathroomTotal | 1 |
| BedroomsAboveGround | 1 |
| BedroomsTotal | 1 |
| Amenities | Security/concierge, Exercise Centre, Party Room, Storage - Locker |
| Appliances | Dishwasher, Dryer, Microwave, Refrigerator, Stove, Washer, Window Coverings |
| CoolingType | Central Air Conditioning |
| ExteriorFinish | Concrete |
| FireProtection | Alarm System, Smoke Detectors |
| FlooringType | Laminate, Ceramic |
| FoundationType | Concrete |
| HeatingFuel | Electric |
| HeatingType | Forced Air |
| SizeInterior | 599.9954 - 698.9943 Sqft |
| Type | Apartment |
Parking
| Underground |
Land
| Acreage | No |
| LandAmenities | Park, Public Transit, Schools |
Rooms
| Level | Type | Length | Width | Dimensions |
|---|---|---|---|---|
| Main Level | Living Room | 6.9 m | 3 m | 6.9 m x 3 m |
| Main Level | Dining Room | 6.9 m | 3 m | 6.9 m x 3 m |
| Main Level | Kitchen | 2.9 m | 3.1 m | 2.9 m x 3.1 m |
| Main Level | Primary Bedroom | 3.98 m | 2.86 m | 3.98 m x 2.86 m |
| Main Level | Den | 2.56 m | 2.4 m | 2.56 m x 2.4 m |
https://www.realtor.ca/real-estate/27762246/ph107-7165-yonge-street-markham-thornhill-thornhill
Interested?
Contact us for more information
Fay Hoodfar
Salesperson
7330 Yonge Street #116
Thornhill, Ontario L4J 7Y7

































