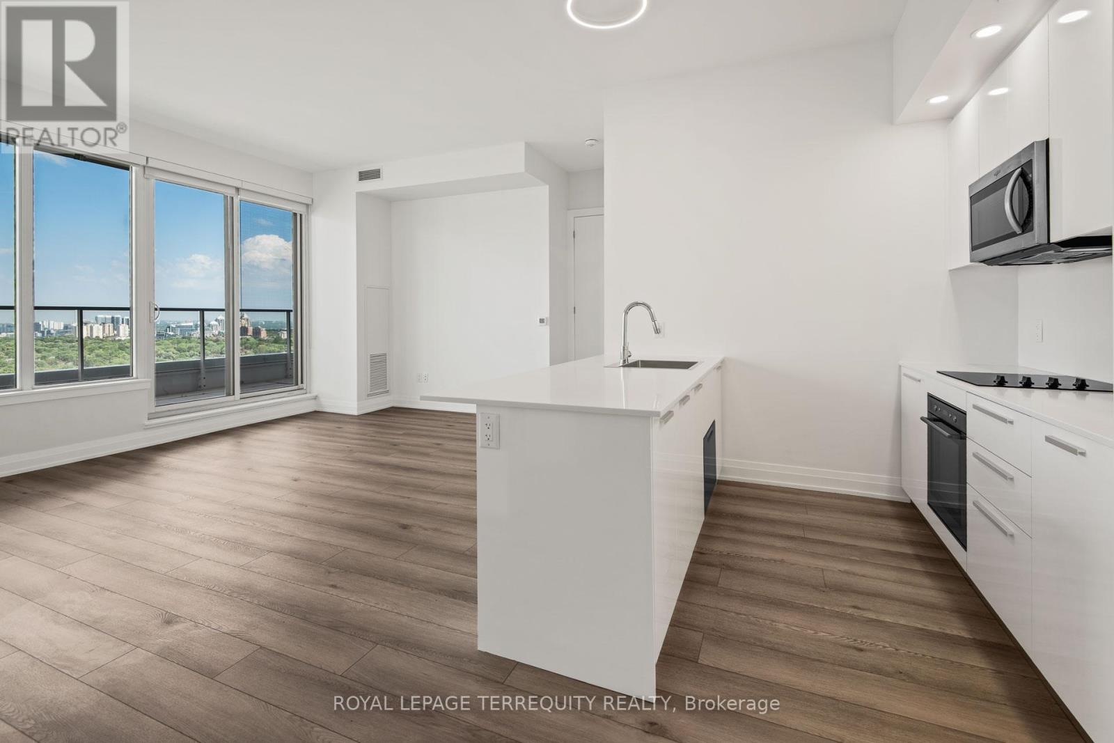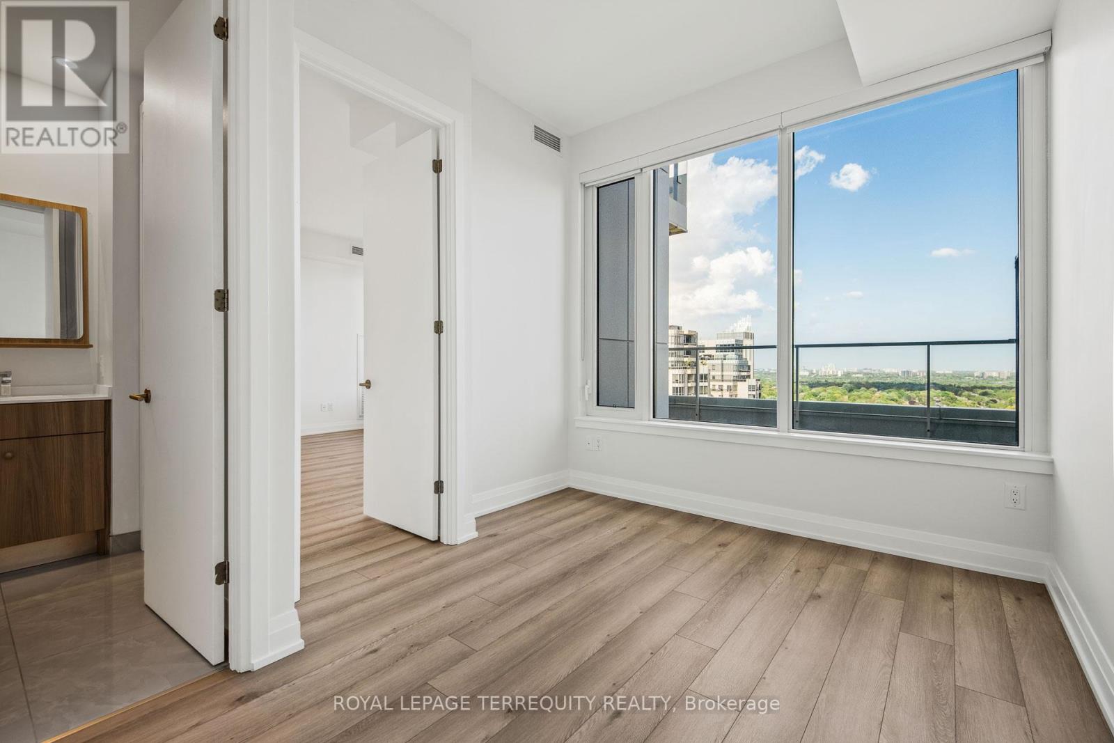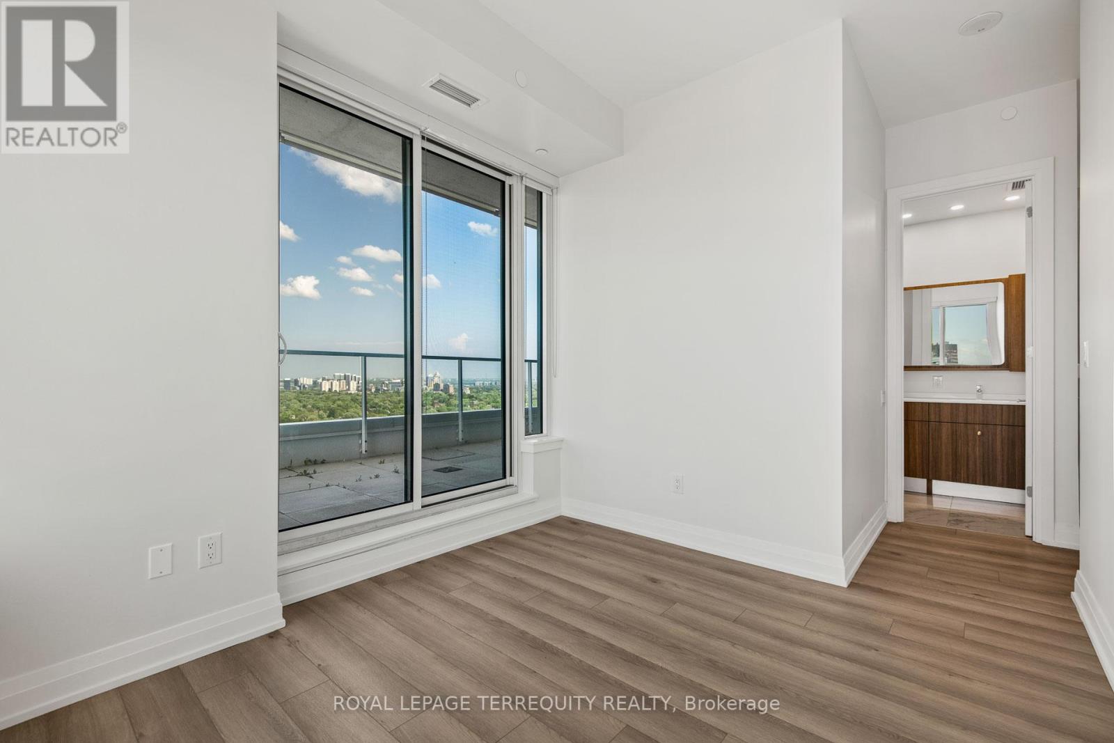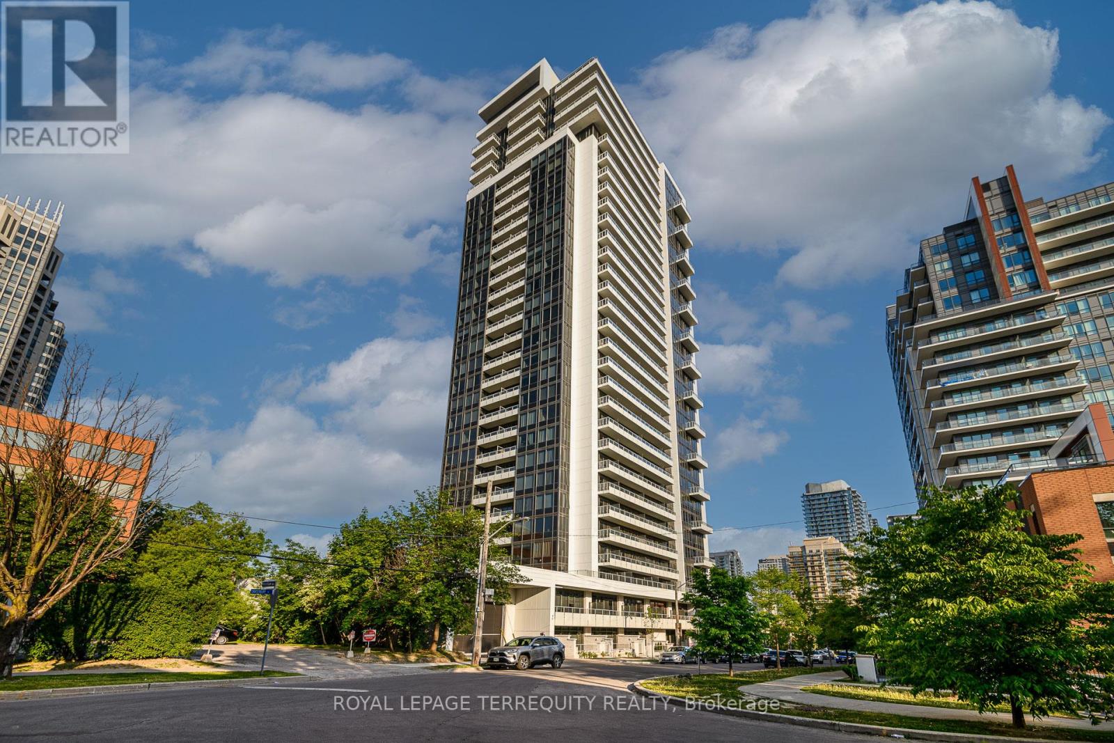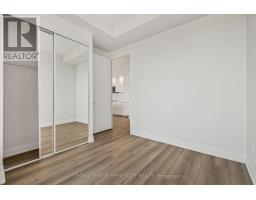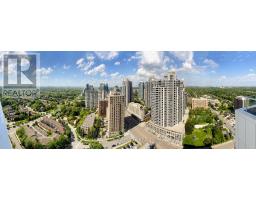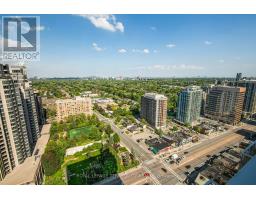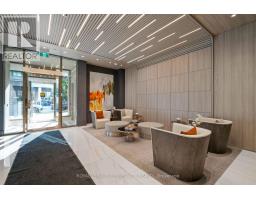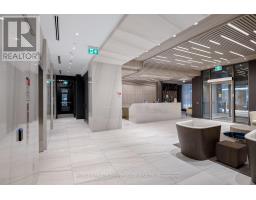Ph108 - 75 Canterbury Place Toronto, Ontario M2N 0L2
$1,138,000Maintenance, Common Area Maintenance, Insurance, Parking
$922.55 Monthly
Maintenance, Common Area Maintenance, Insurance, Parking
$922.55 MonthlyRare Stunning Modern THREE bedroom Penthouse TERRACE Suite. 10 ft Ceiling height. Beautiful Bright, Smart Design. Like New. Suite is Full of Light. Extraordinary Wide Open Views at The Diamond on Yonge, by Award Winning Builder. Upgraded Finishes. Phenomenal Panoramas. Luxury Modern Quality throughout. Meticulous Layout. Open Kitchen/Living/Dining, Big Breakfast Island/Bar. Window Coverings Incl. Two Parking spaces & 1 Locker. 91%Walkscore, in the Heart of the Best of North York. The Diamond sits in a protected Quiet Enclave, one-minute walk to Yonge St. TTC, Subway, Grocery, Shopping, Restaurants, All Services & Entertainment + Parks & Tree-Lined Neighborhood at your doorstep. Close to Hwys for easy access across GTA. Building amenities: Sauna, Gym, Change Rooms, Party Rm w/ Kitchen/Dining, Yoga Rm, Theatre, 2 Guest Suites, Outdoor Garden Bbq area. 24-hrConcierge. Photos are of vacant suite, & virtual staging. Huge 61x7Terrace, is Other + 2nd Terrace 80sqft. **** EXTRAS **** Rare Terrace Penthouse. 2 Parking & 1 Locker. Upgraded Finishes, Window Covs , ELFs as shown. Stack W/D, Fridge/Stove/Microwave/Dishwasher. Private Terrace Suite. Stunning Outdoor Amenity Garden. Live in Quiet Elegance at The Diamond (id:50886)
Property Details
| MLS® Number | C11883732 |
| Property Type | Single Family |
| Neigbourhood | Willowdale West |
| Community Name | Willowdale West |
| AmenitiesNearBy | Park, Place Of Worship, Public Transit |
| CommunityFeatures | Pet Restrictions |
| ParkingSpaceTotal | 2 |
| ViewType | View |
Building
| BathroomTotal | 2 |
| BedroomsAboveGround | 3 |
| BedroomsTotal | 3 |
| Amenities | Security/concierge, Exercise Centre, Party Room, Visitor Parking, Storage - Locker |
| Appliances | Window Coverings |
| CoolingType | Central Air Conditioning |
| ExteriorFinish | Brick, Concrete |
| HeatingFuel | Natural Gas |
| HeatingType | Heat Pump |
| SizeInterior | 1199.9898 - 1398.9887 Sqft |
| Type | Apartment |
Parking
| Underground |
Land
| Acreage | No |
| LandAmenities | Park, Place Of Worship, Public Transit |
| ZoningDescription | Residential |
Rooms
| Level | Type | Length | Width | Dimensions |
|---|---|---|---|---|
| Flat | Living Room | 4.95 m | 4.17 m | 4.95 m x 4.17 m |
| Flat | Dining Room | 4.95 m | 4.17 m | 4.95 m x 4.17 m |
| Flat | Kitchen | 2.74 m | 2.64 m | 2.74 m x 2.64 m |
| Flat | Primary Bedroom | 3.33 m | 3.05 m | 3.33 m x 3.05 m |
| Flat | Bedroom 2 | 3.89 m | 3.05 m | 3.89 m x 3.05 m |
| Flat | Bedroom 3 | 3.05 m | 2.95 m | 3.05 m x 2.95 m |
| Flat | Other | 18.69 m | 2.13 m | 18.69 m x 2.13 m |
Interested?
Contact us for more information
Marcanthony Rossi
Salesperson
160 The Westway
Toronto, Ontario M9P 2C1
Gina Di Lorenzo-Burry
Salesperson
6 Yonge Street
Toronto, Ontario M5E 0E9



