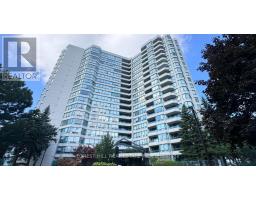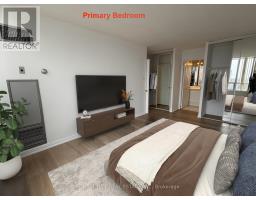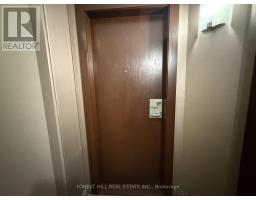Ph109 - 7250 Yonge Street Vaughan, Ontario L4J 7X1
$745,000Maintenance, Heat, Electricity, Water, Common Area Maintenance, Cable TV
$1,062.21 Monthly
Maintenance, Heat, Electricity, Water, Common Area Maintenance, Cable TV
$1,062.21 MonthlyThis Fabulous 2 Bed/2Bath + Solairum + Balcony Penthouse at 7250 Yonge St. in Thornhill Is Calling YOUR Name. Near Yonge & Clarke, this spotless suite faces south & west, ensuring no street noise & providing amazing unobstructed views with sunshine all day into the sunset. Featuring newly painted walls and high-quality vinyl flooring. Enjoy summer sunsets from the open balcony or solarium. The suite offers: 2 Bedrooms, 2 Bathrooms, Parking For 2, & 1 Locker. The Balcony Features Two Walk-Outs (Family Room & Solarium). Amazing amenities include 24/7 concierge, outdoor pool, sauna, gym, tennis courts, party room, billiards room, visitor parking, and on-site property manager. Maintenance fee includes all utilities, TV cable, and high-speed internet. *Property is now vacant. Enclosed photos represent furnished and staged. (id:50886)
Property Details
| MLS® Number | N12050379 |
| Property Type | Single Family |
| Community Name | Crestwood-Springfarm-Yorkhill |
| Amenities Near By | Hospital, Park, Public Transit, Schools |
| Community Features | Pets Not Allowed, Community Centre |
| Parking Space Total | 2 |
| Structure | Tennis Court |
Building
| Bathroom Total | 2 |
| Bedrooms Above Ground | 2 |
| Bedrooms Below Ground | 1 |
| Bedrooms Total | 3 |
| Age | 31 To 50 Years |
| Amenities | Security/concierge, Exercise Centre, Party Room, Sauna, Storage - Locker |
| Appliances | Dishwasher, Dryer, Stove, Washer, Window Coverings, Refrigerator |
| Cooling Type | Central Air Conditioning |
| Exterior Finish | Brick |
| Flooring Type | Vinyl, Ceramic |
| Heating Fuel | Natural Gas |
| Heating Type | Forced Air |
| Size Interior | 1,000 - 1,199 Ft2 |
| Type | Apartment |
Parking
| Underground | |
| Garage |
Land
| Acreage | No |
| Land Amenities | Hospital, Park, Public Transit, Schools |
| Zoning Description | Residential |
Rooms
| Level | Type | Length | Width | Dimensions |
|---|---|---|---|---|
| Main Level | Living Room | 3.41 m | 4.2 m | 3.41 m x 4.2 m |
| Main Level | Dining Room | 3.81 m | 3.26 m | 3.81 m x 3.26 m |
| Main Level | Kitchen | 4.45 m | 2.5 m | 4.45 m x 2.5 m |
| Main Level | Primary Bedroom | 6 m | 3.44 m | 6 m x 3.44 m |
| Main Level | Bedroom 2 | 4.11 m | 2.77 m | 4.11 m x 2.77 m |
| Main Level | Solarium | 2.65 m | 1.85 m | 2.65 m x 1.85 m |
Contact Us
Contact us for more information
Michael Adam Shuster
Salesperson
www.shusterrealestate.com/
9001 Dufferin St Unit A9
Thornhill, Ontario L4J 0H7
(905) 695-6195
(905) 695-6194









































