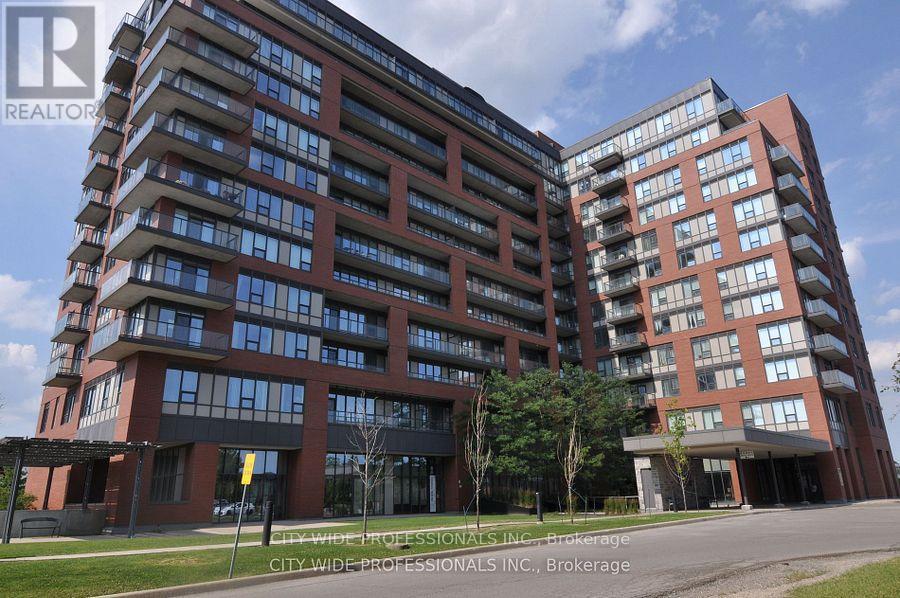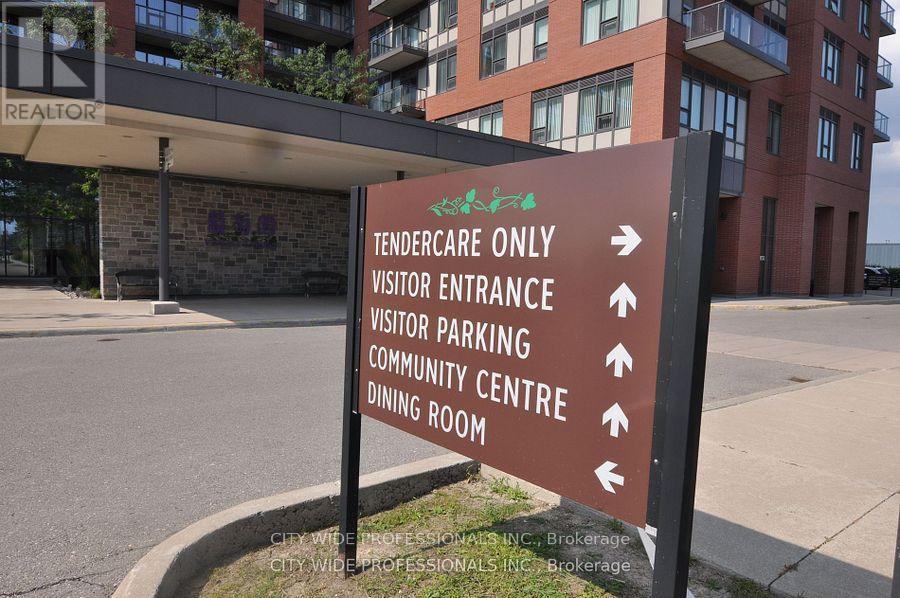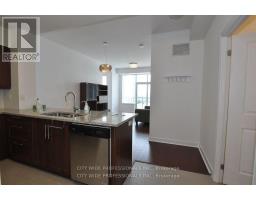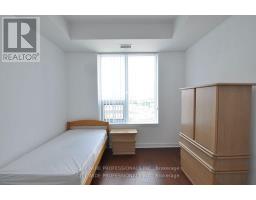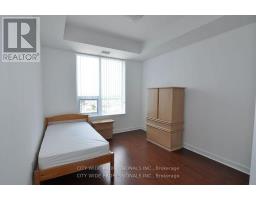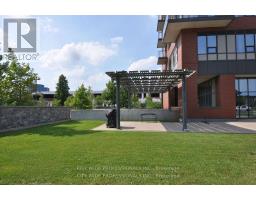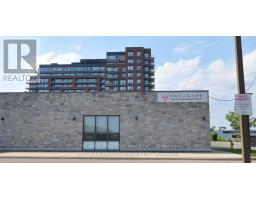Ph12 - 1038 Mcnicoll Avenue Toronto, Ontario M1W 0A4
$458,000Maintenance, Heat, Water, Cable TV, Common Area Maintenance, Insurance
$708 Monthly
Maintenance, Heat, Water, Cable TV, Common Area Maintenance, Insurance
$708 MonthlyBright And Spacious Open Concept Life Lease 1 Bedroom + Den Penthouse Condo Unit with 9ft+ Ceilings, In Prestigious Vintage Garden Phase I. Designed for Folks 55+. Move In Condition. Panoramic Views - Walkout to Balcony from Living Room. Large Storage Locker on Same Floor. Emergency Response Features, 24-Hour Security/Monitoring. In-House: Medical Clinic/Doctor's Office, Restaurant, Exercise Rooms, Library, Organized Social Activities. Luxurious Lobby. Common Sitting/Gathering Areas. Landscaped Garden Spaces Around Premises. Walking Distance to Parks, Shopping, Restaurants, Church, TTC. Pre-scheduled Shuttle Service to Supermarket for Small Fee. Minutes Drive to the DVP. Total maintenance fee including property tax is $875/mo. (property tax portion: $167/mo., net maintenance fee: $708/mo.). Move in condition! **** EXTRAS **** Optional Inclusions: Sofa bed, Wall unit, Single Bed Frame (in storage). (id:50886)
Property Details
| MLS® Number | E11917625 |
| Property Type | Single Family |
| Community Name | Steeles |
| AmenitiesNearBy | Place Of Worship, Public Transit |
| CommunityFeatures | Pet Restrictions |
| Features | Balcony, In Suite Laundry |
Building
| BathroomTotal | 1 |
| BedroomsAboveGround | 1 |
| BedroomsBelowGround | 1 |
| BedroomsTotal | 2 |
| Amenities | Exercise Centre, Visitor Parking, Recreation Centre, Party Room, Security/concierge, Storage - Locker |
| Appliances | Dishwasher, Dryer, Refrigerator, Stove, Washer, Window Coverings |
| CoolingType | Central Air Conditioning |
| ExteriorFinish | Concrete |
| FireProtection | Monitored Alarm |
| FlooringType | Hardwood, Ceramic |
| HeatingFuel | Natural Gas |
| HeatingType | Forced Air |
| SizeInterior | 699.9943 - 798.9932 Sqft |
| Type | Apartment |
Parking
| Underground |
Land
| Acreage | No |
| LandAmenities | Place Of Worship, Public Transit |
| SizeIrregular | . |
| SizeTotalText | . |
| ZoningDescription | Life Lease |
Rooms
| Level | Type | Length | Width | Dimensions |
|---|---|---|---|---|
| Flat | Living Room | 3.2 m | 5.61 m | 3.2 m x 5.61 m |
| Flat | Kitchen | 2.93 m | 2.95 m | 2.93 m x 2.95 m |
| Flat | Primary Bedroom | 3.11 m | 3.63 m | 3.11 m x 3.63 m |
| Flat | Den | 2.93 m | 2.08 m | 2.93 m x 2.08 m |
https://www.realtor.ca/real-estate/27789159/ph12-1038-mcnicoll-avenue-toronto-steeles-steeles
Interested?
Contact us for more information
John Em Tran
Broker of Record

