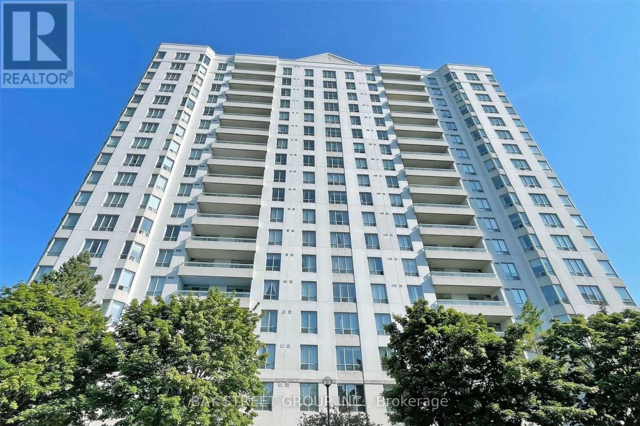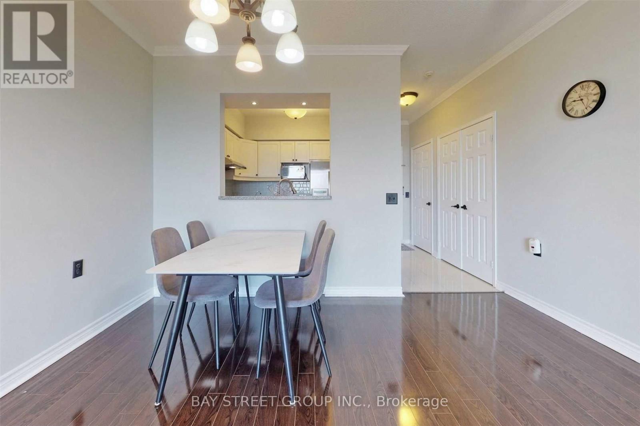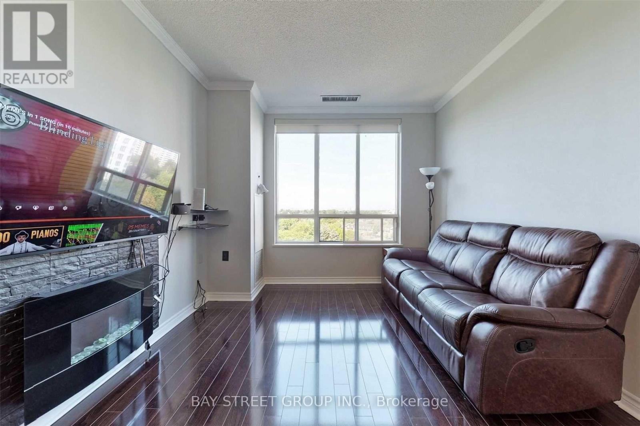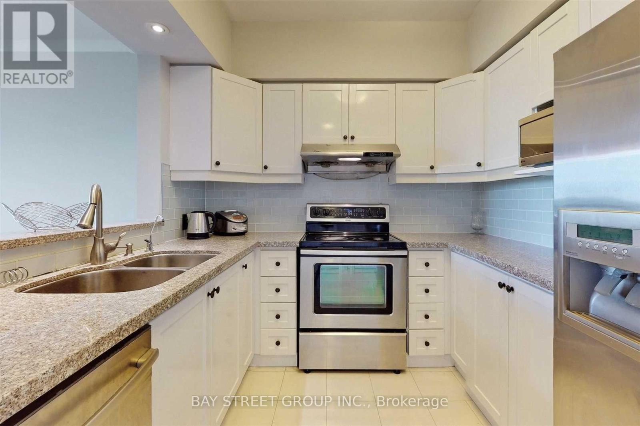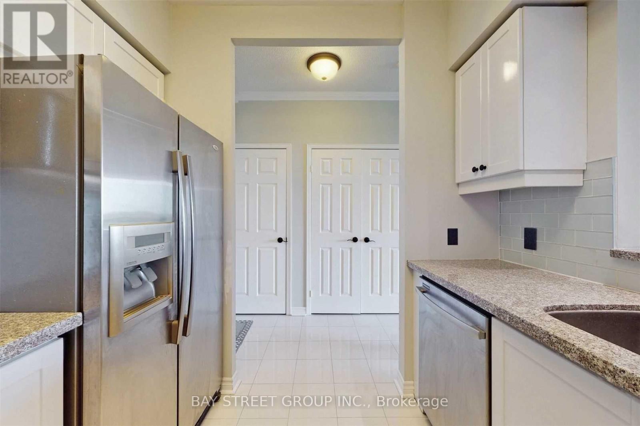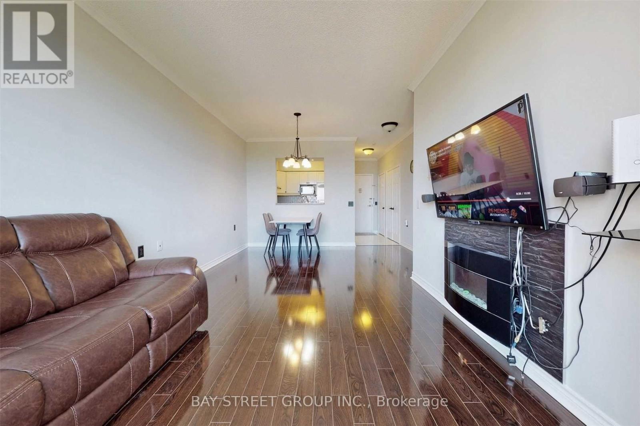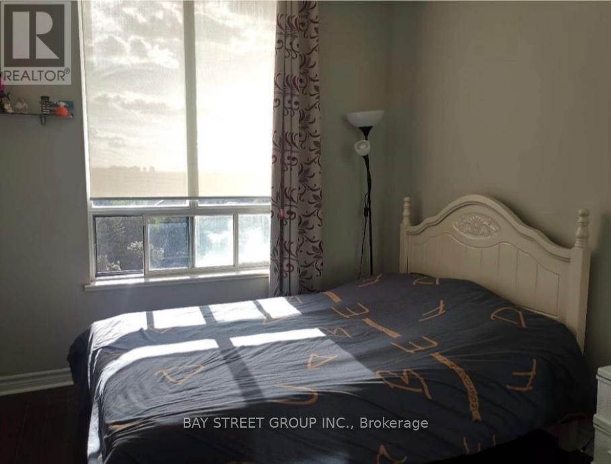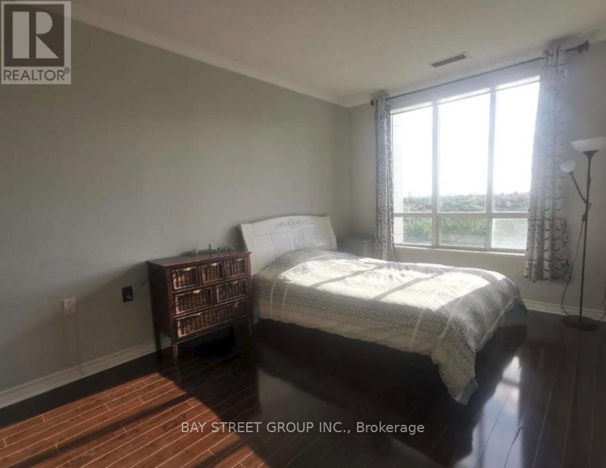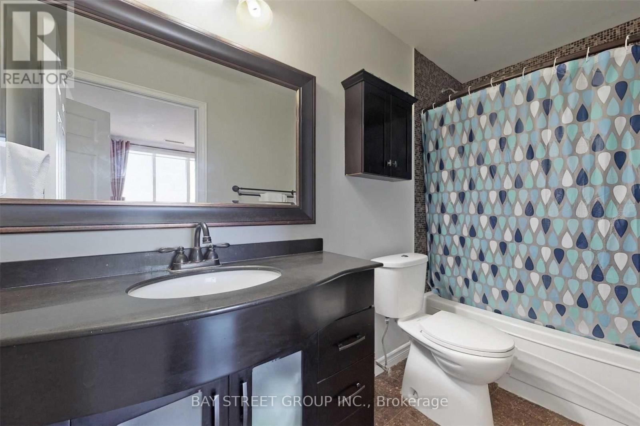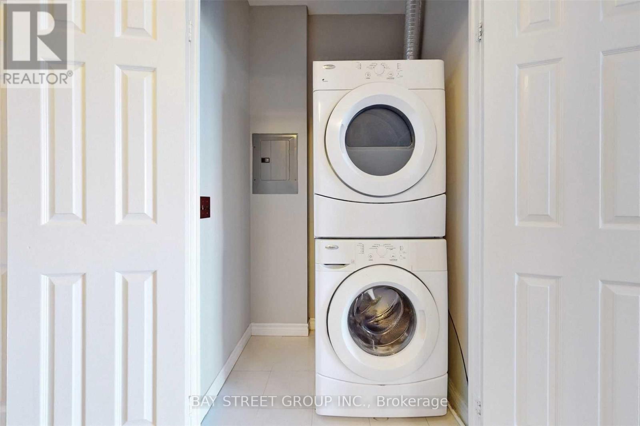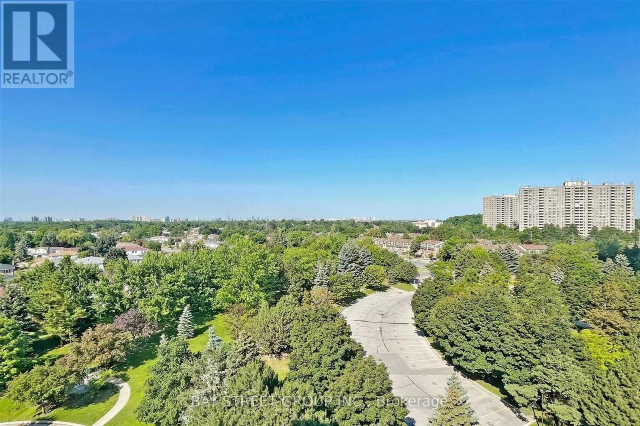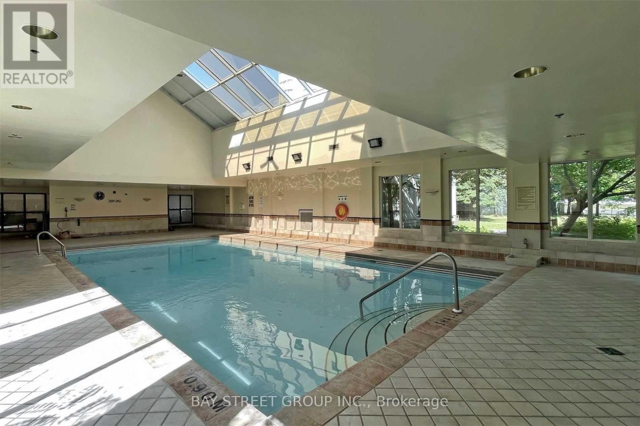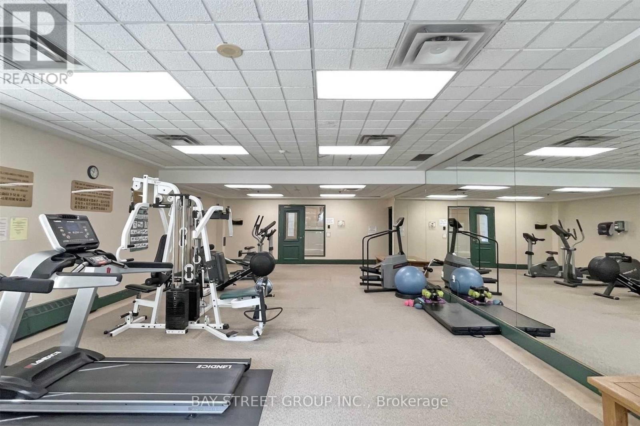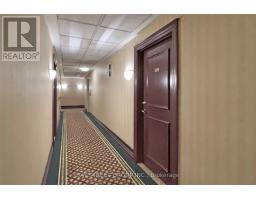Ph12 - 2628 Mccowan Road Toronto, Ontario M1S 5J8
2 Bedroom
2 Bathroom
800 - 899 ft2
Fireplace
Indoor Pool
Central Air Conditioning
Forced Air
$529,000Maintenance, Common Area Maintenance, Heat, Electricity, Insurance, Parking, Water
$821.20 Monthly
Maintenance, Common Area Maintenance, Heat, Electricity, Insurance, Parking, Water
$821.20 MonthlyClient RemarksGorgeous Penthouse Unit With Beautiful West/South View* Rarely Available* Featuring 9'Ceilings*Open Functional Layout* W/ 2 Bdrms & 2 Full Bthrms*Upgraded Kitchen* W/ Granite Ctr Top* S/S Appliances* Ensuite Laundry* Laminate Throughout* Blinds In All Rooms* Renovated Bthrms W/ Granite Tile & Ctr Tops* Closet Organizer In Master Bdrm* Freshly Painted! Amenities, Walk To Ttc. Welcome To Chartwell Place! (id:50886)
Property Details
| MLS® Number | E12372935 |
| Property Type | Single Family |
| Community Name | Agincourt North |
| Amenities Near By | Park, Public Transit, Schools |
| Community Features | Pets Allowed With Restrictions |
| Features | Cul-de-sac, In Suite Laundry |
| Parking Space Total | 1 |
| Pool Type | Indoor Pool |
Building
| Bathroom Total | 2 |
| Bedrooms Above Ground | 2 |
| Bedrooms Total | 2 |
| Amenities | Exercise Centre, Recreation Centre, Sauna |
| Basement Type | None |
| Cooling Type | Central Air Conditioning |
| Exterior Finish | Concrete |
| Fireplace Present | Yes |
| Flooring Type | Laminate, Ceramic |
| Heating Fuel | Natural Gas |
| Heating Type | Forced Air |
| Size Interior | 800 - 899 Ft2 |
| Type | Apartment |
Parking
| Underground | |
| Garage |
Land
| Acreage | No |
| Land Amenities | Park, Public Transit, Schools |
Rooms
| Level | Type | Length | Width | Dimensions |
|---|---|---|---|---|
| Ground Level | Living Room | 6.46 m | 3.2 m | 6.46 m x 3.2 m |
| Ground Level | Dining Room | 6.46 m | 3.2 m | 6.46 m x 3.2 m |
| Ground Level | Kitchen | 2.63 m | 2.63 m | 2.63 m x 2.63 m |
| Ground Level | Primary Bedroom | 4.1 m | 3.03 m | 4.1 m x 3.03 m |
| Ground Level | Bedroom 2 | 2.96 m | 2.77 m | 2.96 m x 2.77 m |
Contact Us
Contact us for more information
Jennifer Zhang
Salesperson
Bay Street Group Inc.
8300 Woodbine Ave Ste 500
Markham, Ontario L3R 9Y7
8300 Woodbine Ave Ste 500
Markham, Ontario L3R 9Y7
(905) 909-0101
(905) 909-0202

