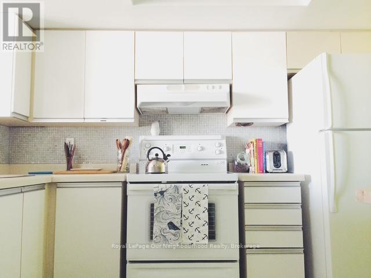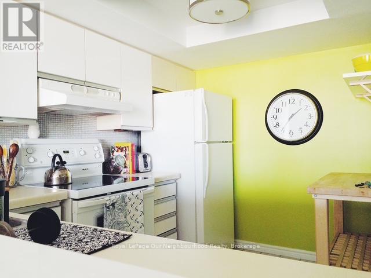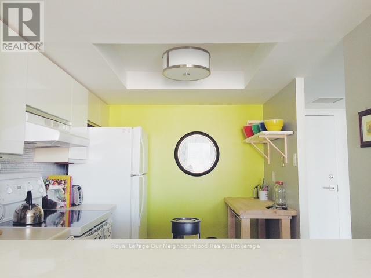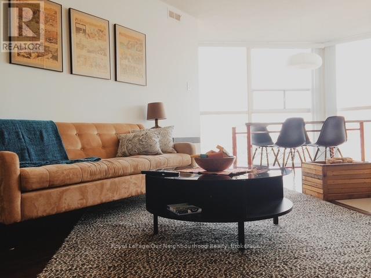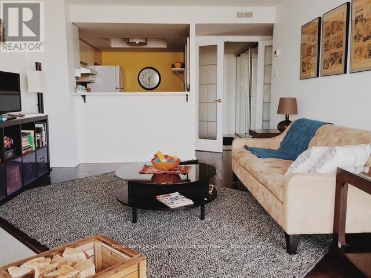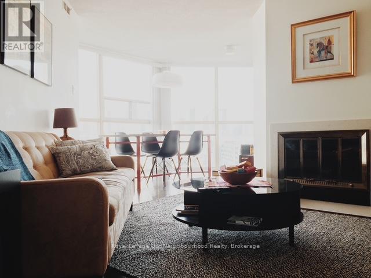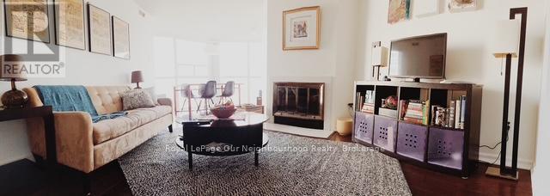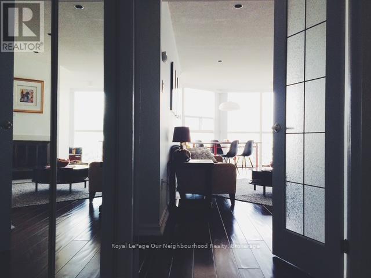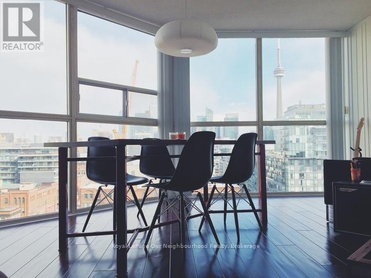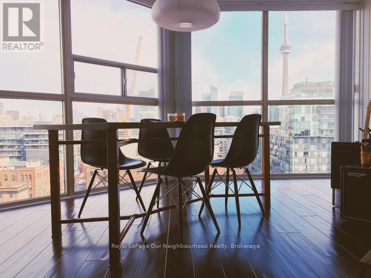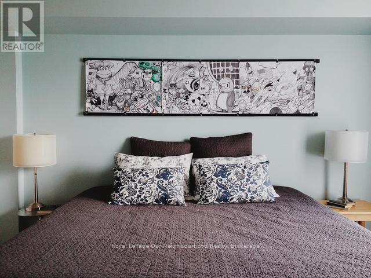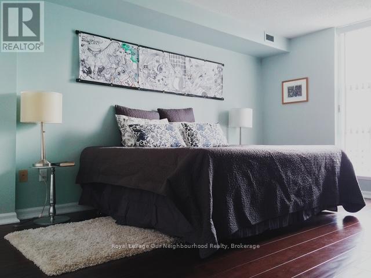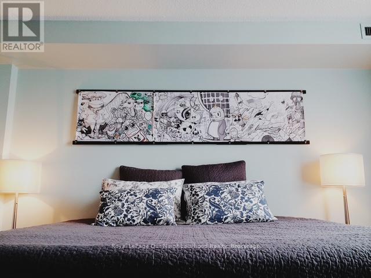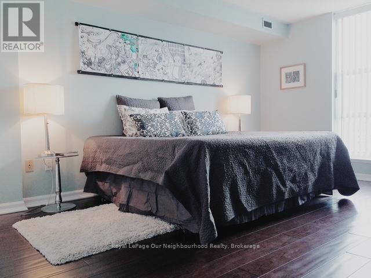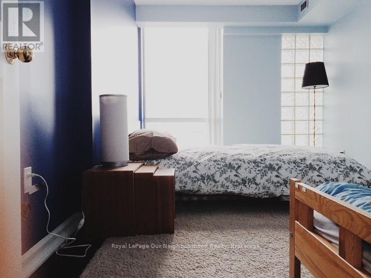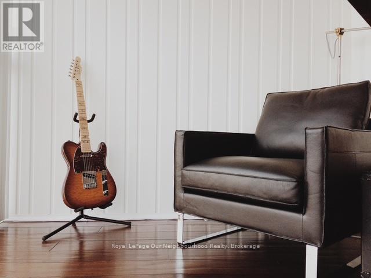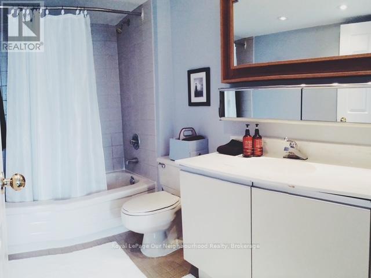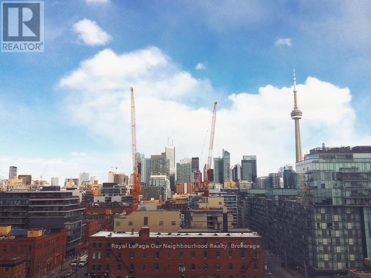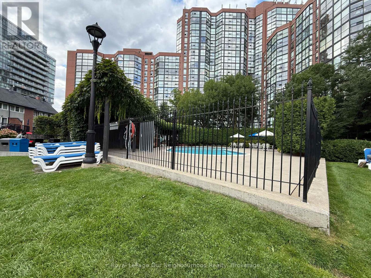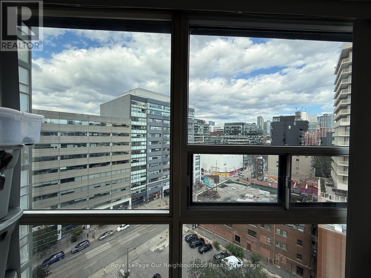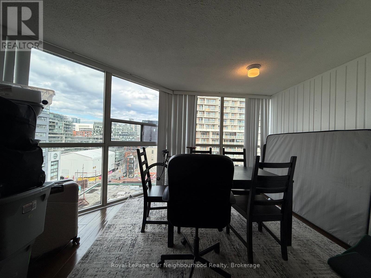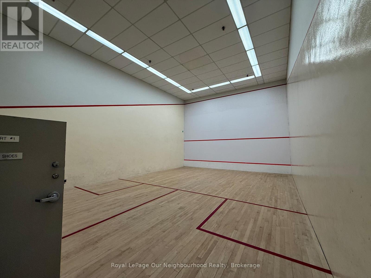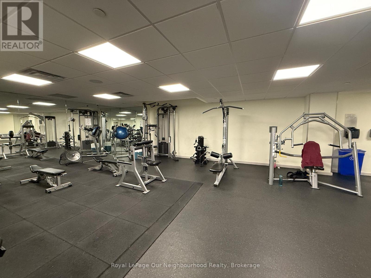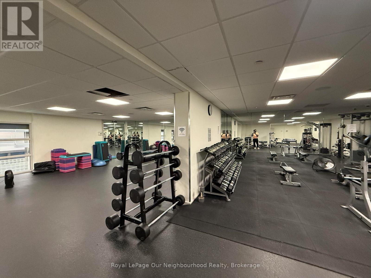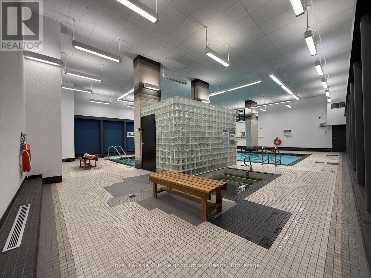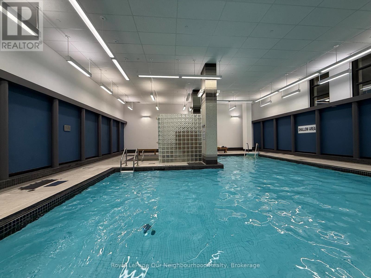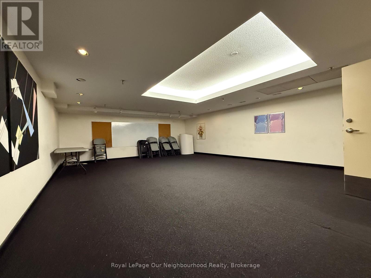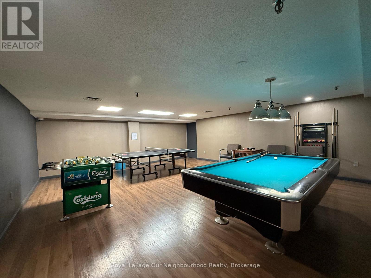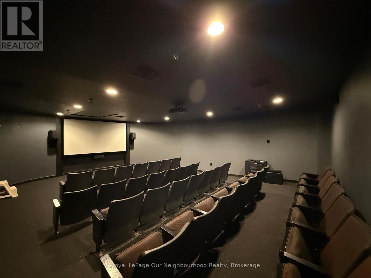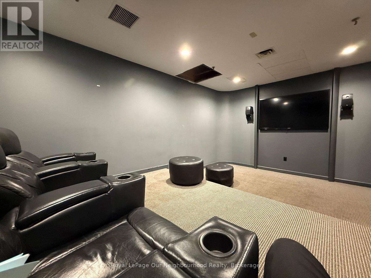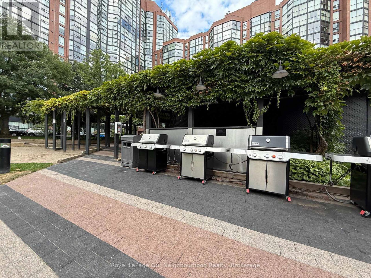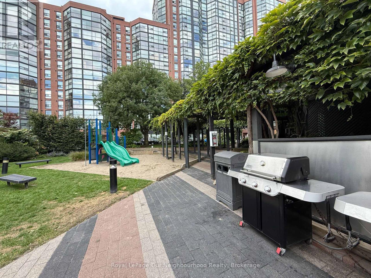Ph13 - 701 King Street W Toronto, Ontario M5V 2W7
$3,350 Monthly
Experience spacious downtown living with a penthouse view in the highly desirable and rarely available "Summit" building. This 1,100-square-foot suite offers ample storage and comfortable living spaces. The penthouse features a wood-burning fireplace, en suite storage locker, and a bright living and dining area with floor-to-ceiling windows.The unit includes one underground parking spot near the building entrance. A washer and dryer are conveniently located on the same floor. The master bedroom can easily accommodate a king-sized bed, an elliptical trainer, and a full furniture set. Both bedrooms are ideal for separate work-from-home setups.Residents enjoy resort-style amenities included in the rent, eliminating additional gym fees. Amenities include indoor and outdoor pools, a large gym with free weights and cardio equipment, squash courts, sauna and spa facilities, BBQ areas, a large gated outdoor courtyard with picnic tables, lounge chairs, and a children's playground, party room, business centre, meeting rooms, library, movie theatre, game room, on-site grocery store, 24/7 concierge and security, visitor parking, and exercise classes.Located in Toronto's vibrant King West neighbourhood, the building is steps from top restaurants, cafes, shopping, and a short walk to Trinity Bellwoods Park, dog park, and community centre. Nearby attractions include Billy Bishop Airport, Exhibition Place, BMO Field, Metro Toronto Convention Centre, Fort York, Queen Elizabeth Centre, the University of Toronto, Toronto Western Hospital, and CF Toronto Eaton Centre. Transit is accessible on King and Bathurst, with a new subway station being built just steps from the building.This move-in-ready suite is ideal for families or professionals seeking a spacious, quiet, and well-maintained home with resort-style amenities in a prime Toronto location. (id:50886)
Property Details
| MLS® Number | C12434983 |
| Property Type | Single Family |
| Community Name | Niagara |
| Community Features | Pets Allowed With Restrictions |
| Features | Balcony |
| Parking Space Total | 1 |
Building
| Bathroom Total | 1 |
| Bedrooms Above Ground | 2 |
| Bedrooms Below Ground | 1 |
| Bedrooms Total | 3 |
| Basement Type | None |
| Cooling Type | Central Air Conditioning |
| Exterior Finish | Brick |
| Fireplace Present | Yes |
| Flooring Type | Hardwood, Tile |
| Heating Fuel | Electric |
| Heating Type | Heat Pump, Not Known |
| Size Interior | 1,000 - 1,199 Ft2 |
| Type | Apartment |
Parking
| Underground | |
| Garage |
Land
| Acreage | No |
Rooms
| Level | Type | Length | Width | Dimensions |
|---|---|---|---|---|
| Other | Living Room | 3.73 m | 3.61 m | 3.73 m x 3.61 m |
| Other | Dining Room | 3.58 m | 2.82 m | 3.58 m x 2.82 m |
| Other | Kitchen | 3.58 m | 2.33 m | 3.58 m x 2.33 m |
| Other | Primary Bedroom | 4.38 m | 3.63 m | 4.38 m x 3.63 m |
| Other | Bedroom 2 | 4.27 m | 2.78 m | 4.27 m x 2.78 m |
| Other | Solarium | 3.58 m | 2.82 m | 3.58 m x 2.82 m |
https://www.realtor.ca/real-estate/28930446/ph13-701-king-street-w-toronto-niagara-niagara
Contact Us
Contact us for more information
Gary Hibbert
Salesperson
286 King St W Unit: 101
Oshawa, Ontario L1J 2J9
(905) 723-5353
(905) 723-5357
www.onri.ca/
Helen Ye
Salesperson
550 Bayview Ave Unit 401
Toronto, Ontario M4W 3X8
(416) 639-7575
www.onri.ca/

