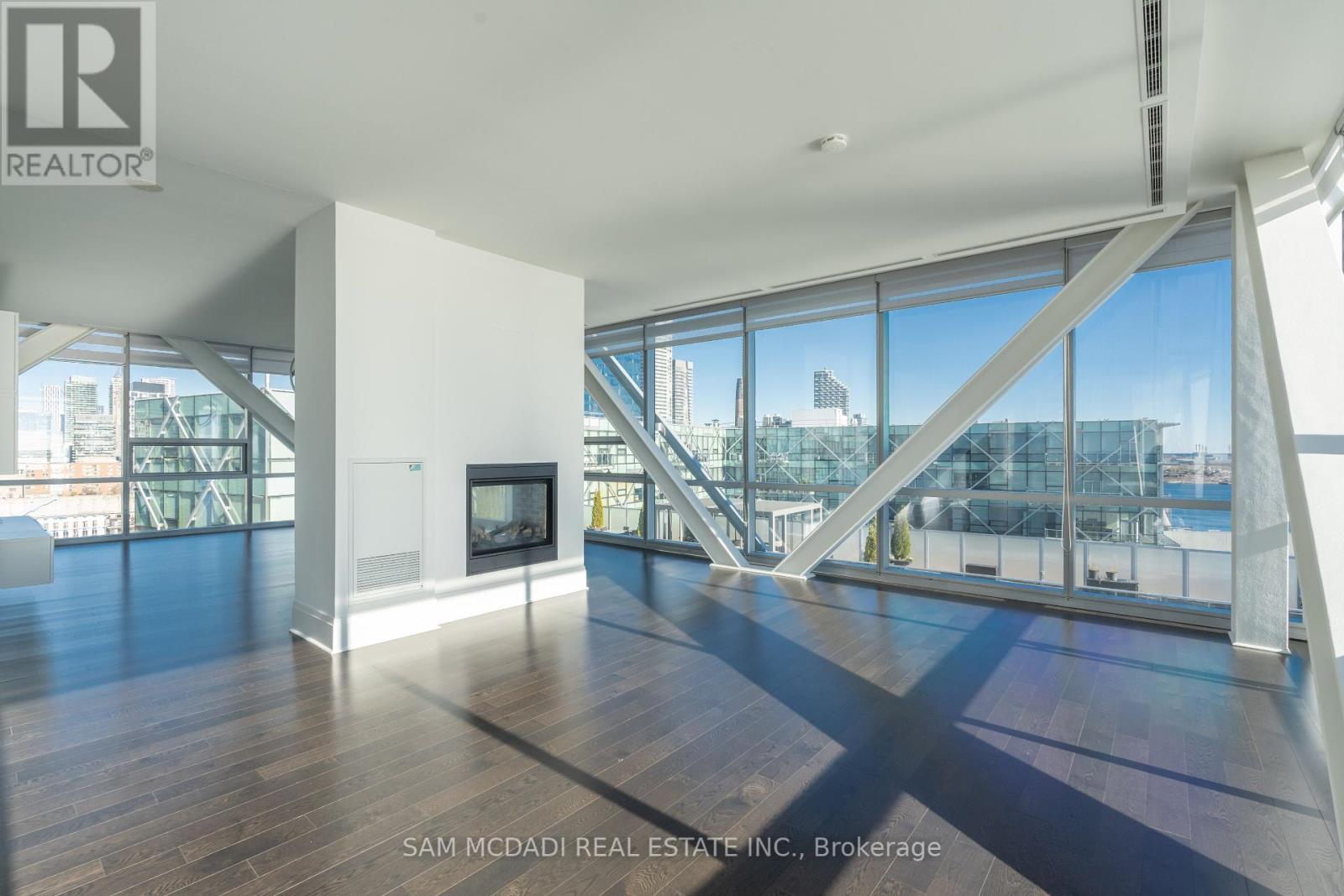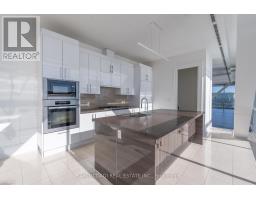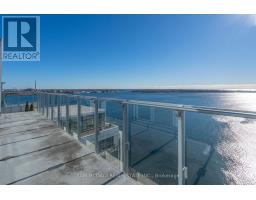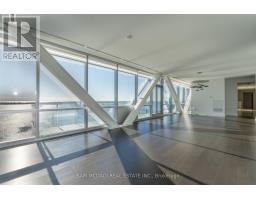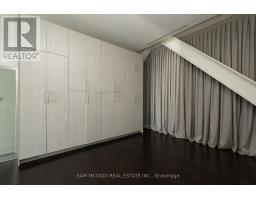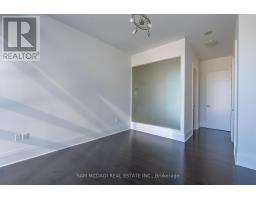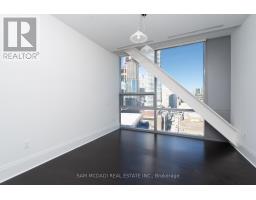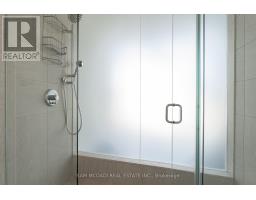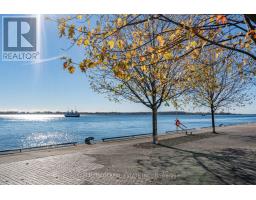Ph1404 - 29 Queens Quay E Toronto, Ontario M5E 0A4
$13,000 Monthly
Calling All Triple ""A"" Tenants! Discover the pinnacle of luxury at Pier 27 Condos, perfectly situated at the water's edge in vibrant downtown Toronto. This breathtaking penthouse boasts an approx. 4000 sqft of living space, featuring 4 bedrooms and 4 bathrooms - truly an architectural masterpiece. As you enter, you are greeted by soaring ceilings, floor- to-ceiling windows and an open concept layout, flooding each room with natural light and creating an elevated awe-inspiring space. Step into the exquisite kitchen, equipped with built-in stainless steel appliances, a centre island and seamlessly connects to the breakfast and dining areas, offering a walk out to one of 2 balconies. Marvel at panoramic views from sunset to sunrise, with unobstructed views that showcases the sparkling lake vistas. This one-of-a-kind unit is enhanced by double-sided fireplaces, adding warmth and elegance to the space. Enter the primary bedroom, offering unparalleled opulence with a lavish spa-like ensuite and a walk-in closet. Down the hall, the additional three bedrooms each have their own closet spaces and ensuites, providing comfort and privacy. Enjoy the convenience of an ensuite laundry, two parking spaces and a locker for ample storage needs. Offering the ultimate retreat, do not hesitate to call this space your home! **** EXTRAS **** An amenity-rich location where you are steps away from Sugar Beach, parks, renowned public schools and colleges, a plethora of local eateries and cafes. A short commute to Union Station, Rogers Centre and St. Lawrence Market. (id:50886)
Property Details
| MLS® Number | C11919658 |
| Property Type | Single Family |
| Community Name | Waterfront Communities C8 |
| AmenitiesNearBy | Park, Public Transit |
| CommunityFeatures | Pet Restrictions, Community Centre |
| Features | Balcony |
| ParkingSpaceTotal | 2 |
| PoolType | Indoor Pool, Outdoor Pool |
| WaterFrontType | Waterfront |
Building
| BathroomTotal | 4 |
| BedroomsAboveGround | 4 |
| BedroomsTotal | 4 |
| Amenities | Exercise Centre, Security/concierge, Recreation Centre, Party Room, Fireplace(s), Storage - Locker |
| Appliances | Cooktop, Dryer, Microwave, Oven, Refrigerator, Washer, Window Coverings |
| CoolingType | Central Air Conditioning |
| ExteriorFinish | Concrete |
| FireplacePresent | Yes |
| FlooringType | Hardwood |
| HeatingFuel | Natural Gas |
| HeatingType | Forced Air |
| SizeInterior | 3999.9671 - 4248.9643 Sqft |
| Type | Apartment |
Parking
| Underground |
Land
| Acreage | No |
| LandAmenities | Park, Public Transit |
| SurfaceWater | Lake/pond |
Rooms
| Level | Type | Length | Width | Dimensions |
|---|---|---|---|---|
| Flat | Kitchen | 3.69 m | 4.26 m | 3.69 m x 4.26 m |
| Flat | Eating Area | 3.84 m | 4.26 m | 3.84 m x 4.26 m |
| Flat | Dining Room | 6.67 m | 5.51 m | 6.67 m x 5.51 m |
| Flat | Living Room | 7.13 m | 5.51 m | 7.13 m x 5.51 m |
| Flat | Family Room | 7.4 m | 7.16 m | 7.4 m x 7.16 m |
| Flat | Primary Bedroom | 7.82 m | 4.26 m | 7.82 m x 4.26 m |
| Flat | Bedroom 2 | 4.26 m | 3.38 m | 4.26 m x 3.38 m |
| Flat | Bedroom 3 | 4.26 m | 3.87 m | 4.26 m x 3.87 m |
| Flat | Bedroom 4 | 3 m | 3.87 m | 3 m x 3.87 m |
Interested?
Contact us for more information
Sam Allan Mcdadi
Salesperson
110 - 5805 Whittle Rd
Mississauga, Ontario L4Z 2J1


















