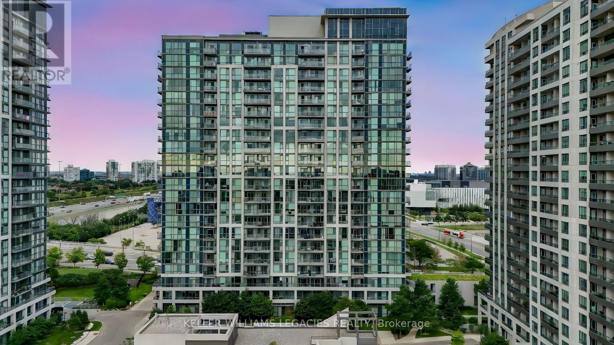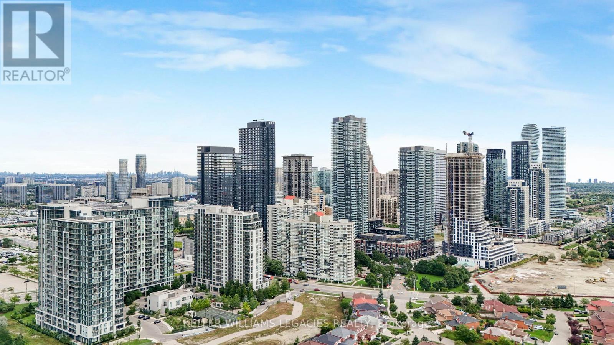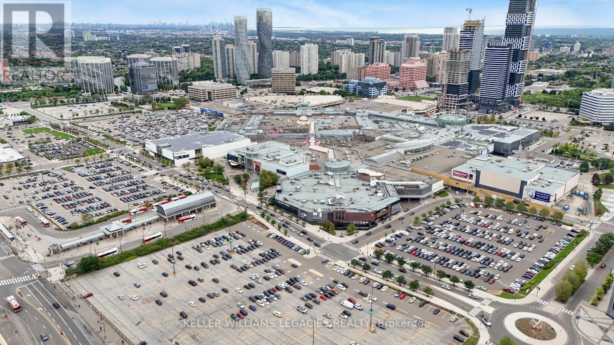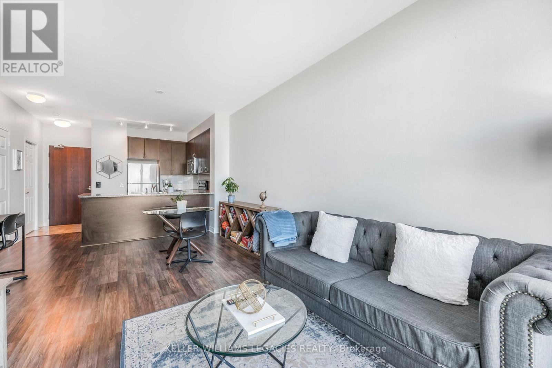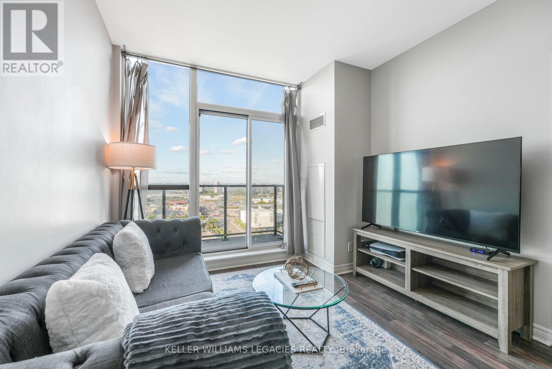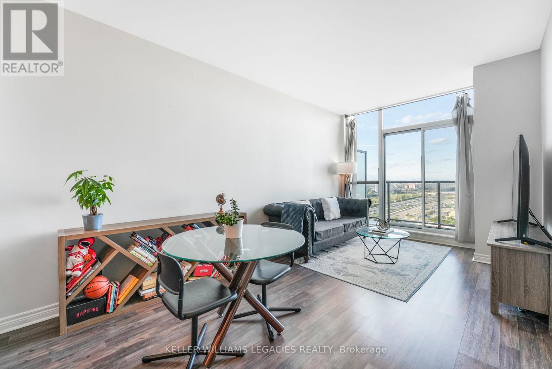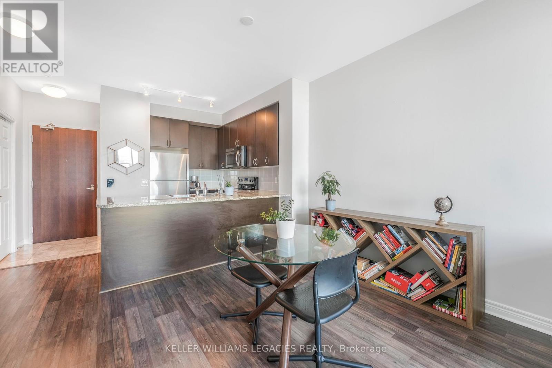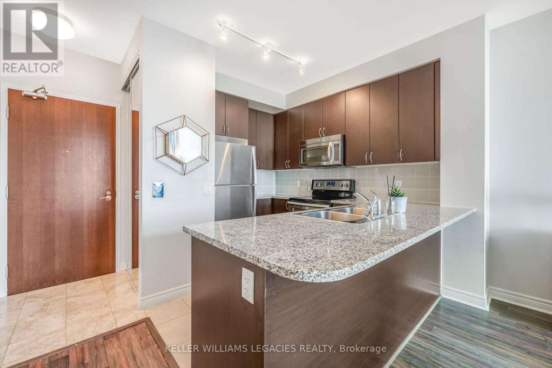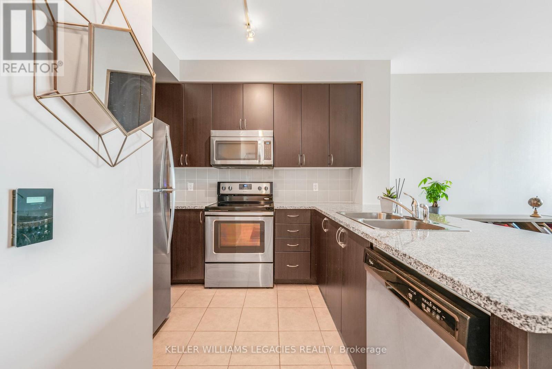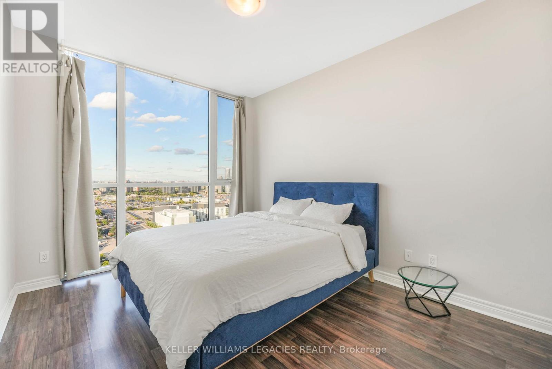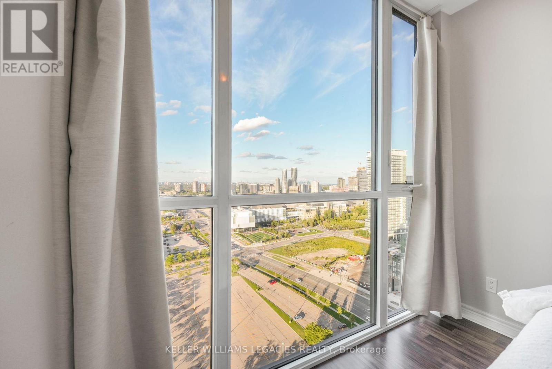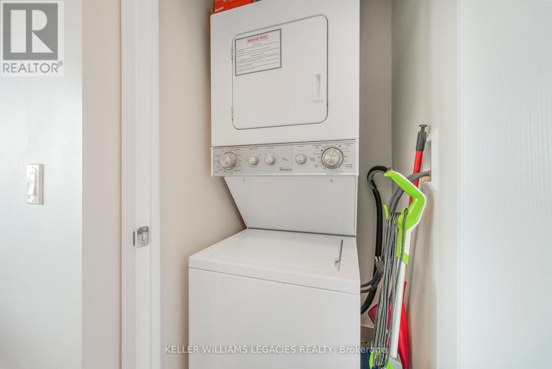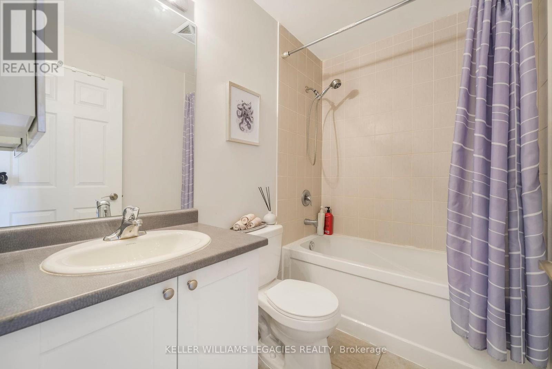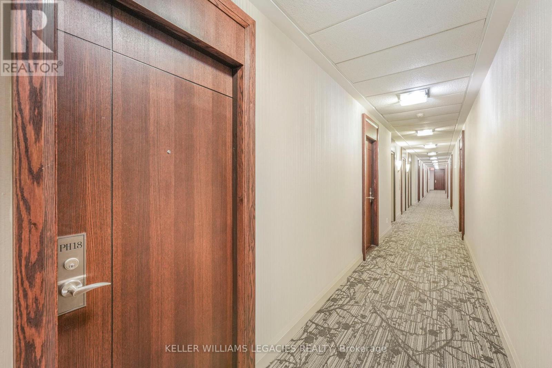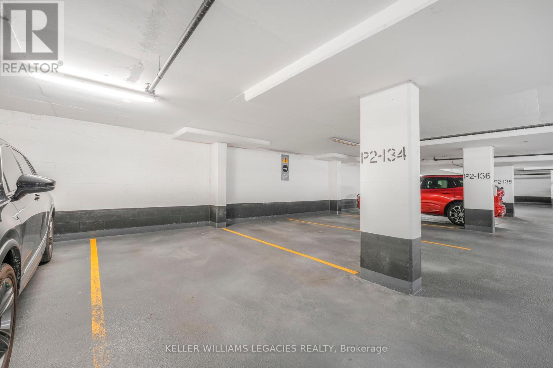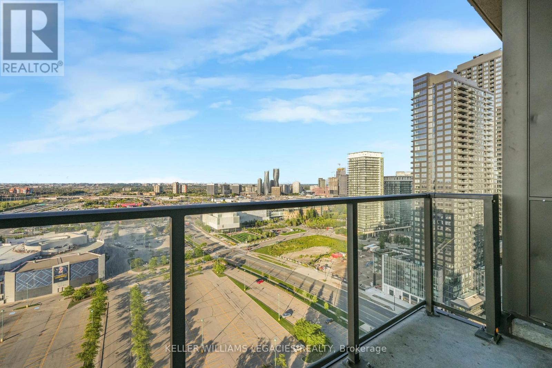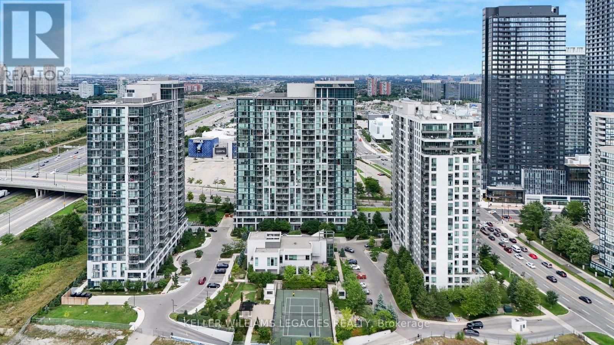Ph18 - 339 Rathburn Road W Mississauga, Ontario L5B 0K6
$2,300 Monthly
Penthouse views with this modern 1 bedroom, 1 bathroom condo offering approximately 585 Sq ft(+ Balcony) of stylish, open-concept living space. Built in 2017, this well maintained unitfeatures a functional layout with no carpet throughout and a private balcony with unobstructedviews perfect for relaxing. It also offers the convenience of in-suite laundry, a reservedparking spot, and a locker for extra storage, all with an affordable maintenance fee.Residents enjoy a full range of resort style amenities including an indoor pool with sauna,Tennis courts, a fitness and aerobics center, an indoor party room, and an outdoor terrace forentertaining and socializing. This home is located just steps from Square One, SheridanCollege beautiful parks and top-rated schools, with easy access to Highways 401, 403 and 407for seamless commuting. Downtown Toronto is just 30 minutes away. Welcome home! (id:50886)
Property Details
| MLS® Number | W12450873 |
| Property Type | Single Family |
| Community Name | City Centre |
| Community Features | Pets Allowed With Restrictions |
| Features | Balcony, Carpet Free, In Suite Laundry |
| Parking Space Total | 1 |
Building
| Bathroom Total | 1 |
| Bedrooms Above Ground | 1 |
| Bedrooms Total | 1 |
| Age | 6 To 10 Years |
| Amenities | Storage - Locker |
| Appliances | Intercom, Window Coverings |
| Basement Type | None |
| Cooling Type | Central Air Conditioning |
| Exterior Finish | Concrete |
| Flooring Type | Tile, Laminate |
| Heating Fuel | Natural Gas |
| Heating Type | Forced Air |
| Size Interior | 500 - 599 Ft2 |
| Type | Apartment |
Parking
| Underground | |
| Garage |
Land
| Acreage | No |
Rooms
| Level | Type | Length | Width | Dimensions |
|---|---|---|---|---|
| Main Level | Foyer | 1.14 m | 1.32 m | 1.14 m x 1.32 m |
| Main Level | Bathroom | 2.33 m | 1.52 m | 2.33 m x 1.52 m |
| Main Level | Laundry Room | 0.09 m | 2.44 m | 0.09 m x 2.44 m |
| Main Level | Kitchen | 2.91 m | 2.74 m | 2.91 m x 2.74 m |
| Main Level | Living Room | 3.05 m | 3.17 m | 3.05 m x 3.17 m |
| Main Level | Dining Room | 3.7 m | 2.5 m | 3.7 m x 2.5 m |
| Main Level | Primary Bedroom | 3.08 m | 4.32 m | 3.08 m x 4.32 m |
Contact Us
Contact us for more information
Oscar Romero
Salesperson
(647) 886-9453
www.theromerogroup.ca/
28 Roytec Rd #201-203
Vaughan, Ontario L4L 8E4
(905) 669-2200
www.kwlegacies.com/

