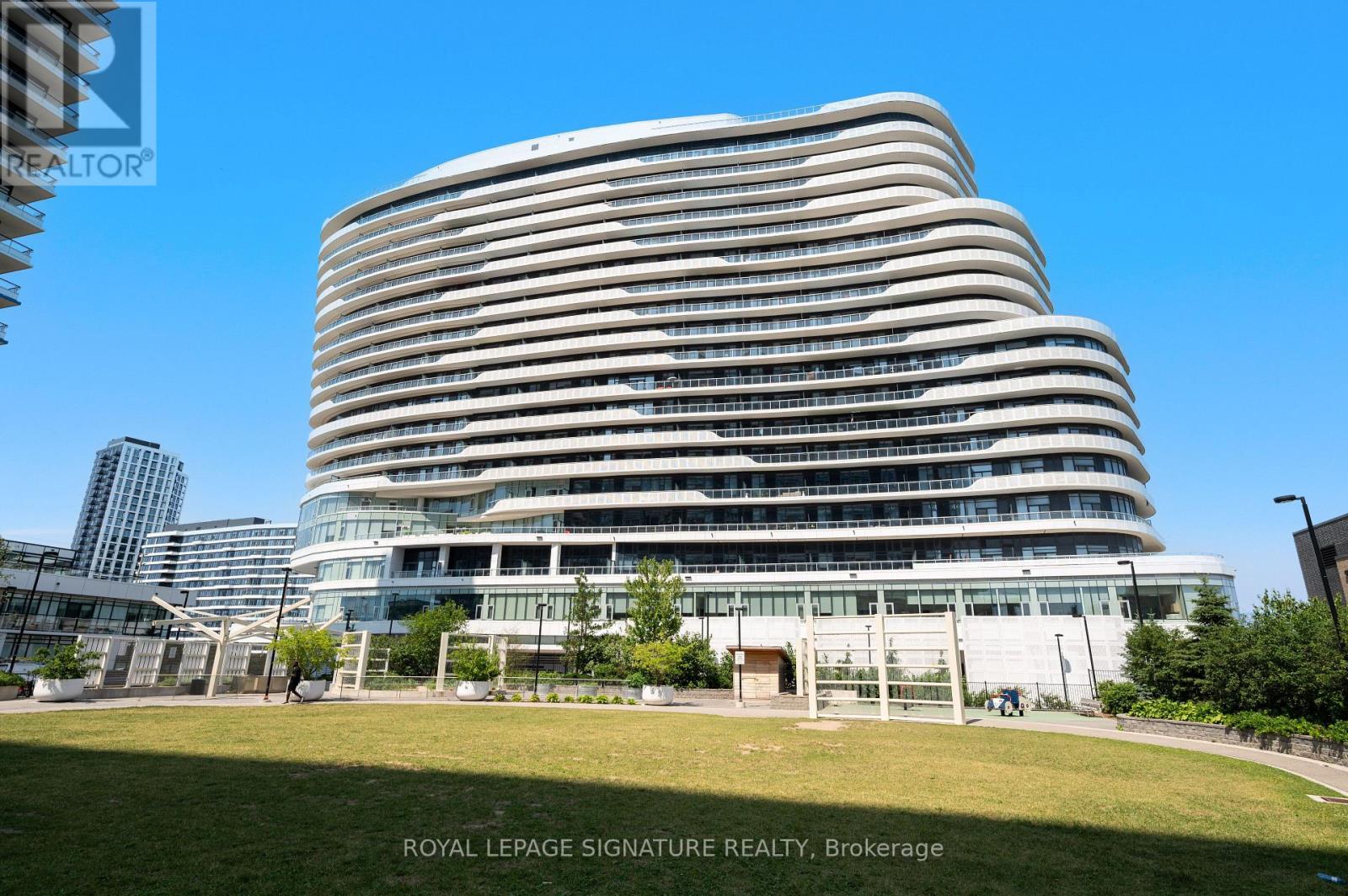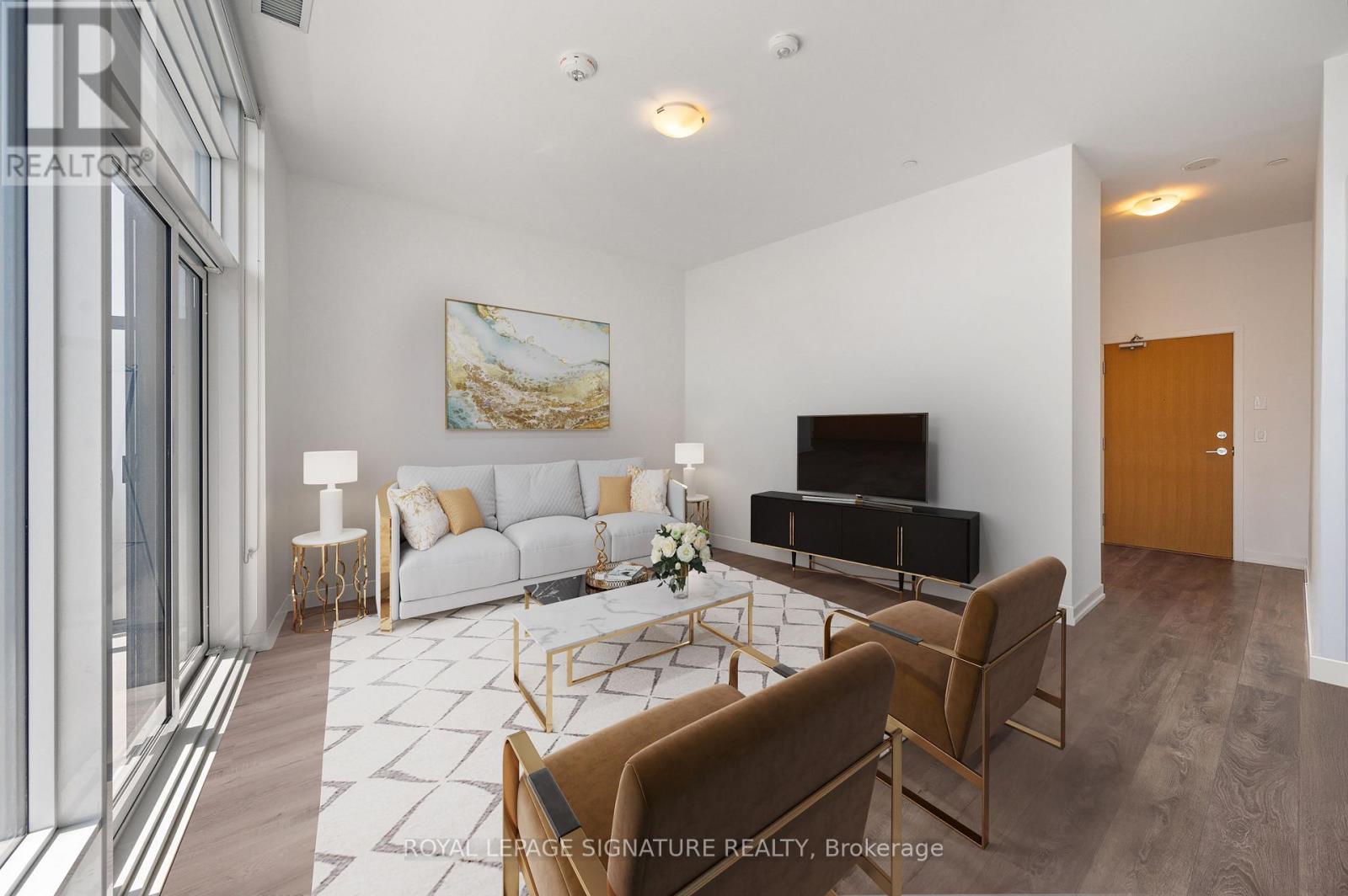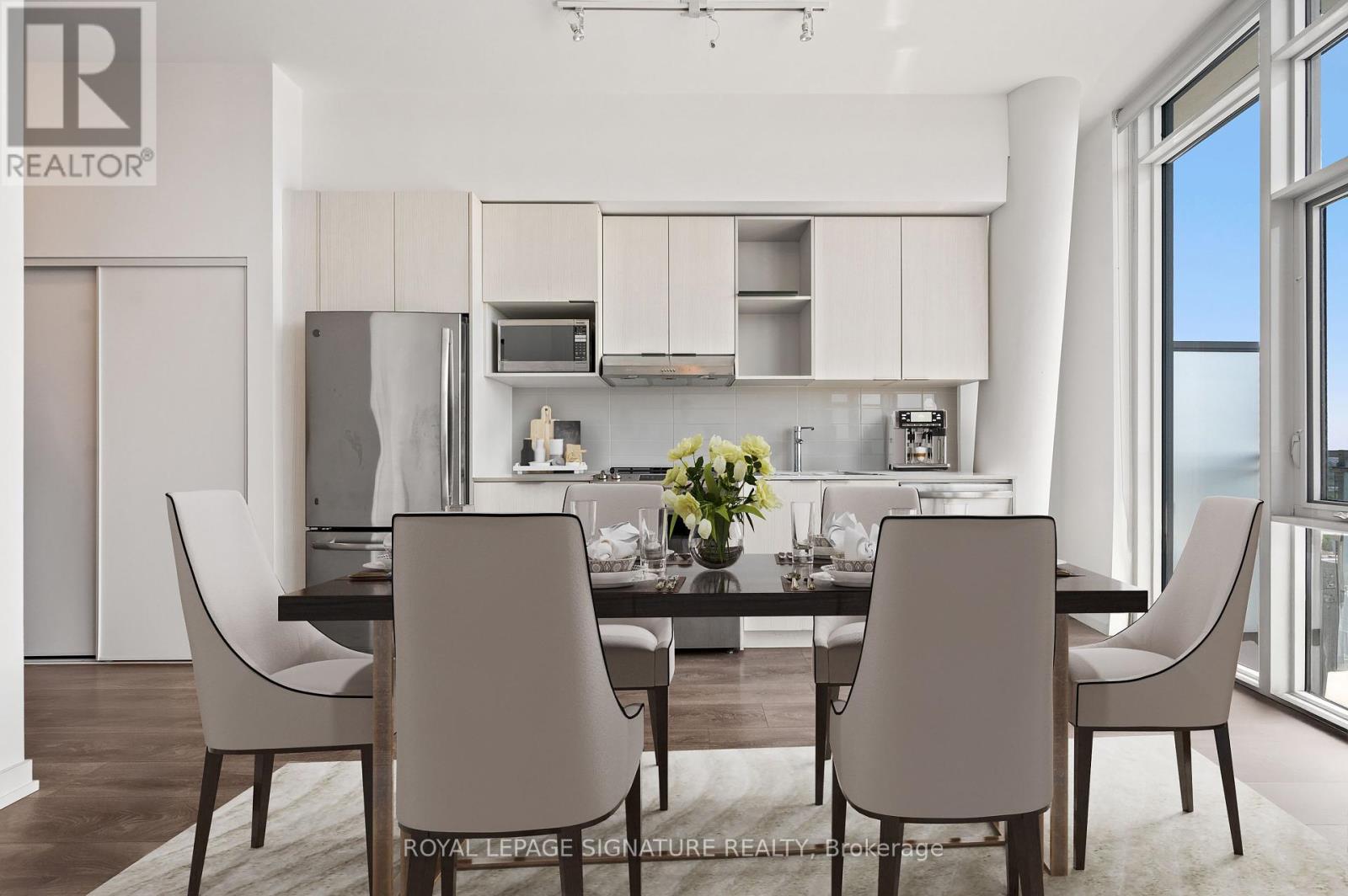Ph1905 - 2520 Eglinton Avenue W Mississauga, Ontario L5M 0Y2
$468,900Maintenance, Heat, Water, Common Area Maintenance, Insurance, Parking
$395 Monthly
Maintenance, Heat, Water, Common Area Maintenance, Insurance, Parking
$395 MonthlyStunning Penthouse Bachelor studio featuring impressive 10' ceilings and floor-to-ceiling windows that flood the space with natural light. The open-concept layout offers a spacious living area, a sleek modern kitchen, and a stylish bathroom all thoughtfully designed for both comfort and functionality. Step out onto the oversized terrace-like balcony and enjoy breathtaking city views, perfect for entertaining or relaxing above all. Move-in ready, this suite is ideal for professionals, investors, or anyone looking for the perfect urban retreat. Building Amenities include a Full-size basketball court, gym, rooftop terrace with BBQs, games room, party/meeting room, library, guest suite, visitor parking, and a 24-hour concierge. Prime location across from Erin Mills Town centre, easy access to transit, Credit Valley Hospital, shopping, dining, and more. A must-see! Includes 1 Parking & 1 Locker. 476 sqft plus 97 sqft balcony. (id:50886)
Property Details
| MLS® Number | W12273724 |
| Property Type | Single Family |
| Community Name | Central Erin Mills |
| Amenities Near By | Hospital, Public Transit |
| Community Features | Pet Restrictions |
| Features | Balcony |
| Parking Space Total | 1 |
Building
| Bathroom Total | 1 |
| Amenities | Storage - Locker |
| Appliances | Dishwasher, Dryer, Microwave, Stove, Washer, Window Coverings, Refrigerator |
| Cooling Type | Central Air Conditioning |
| Exterior Finish | Concrete |
| Flooring Type | Laminate |
| Heating Fuel | Natural Gas |
| Heating Type | Forced Air |
| Size Interior | 500 - 599 Ft2 |
| Type | Apartment |
Parking
| Underground | |
| Garage |
Land
| Acreage | No |
| Land Amenities | Hospital, Public Transit |
Rooms
| Level | Type | Length | Width | Dimensions |
|---|---|---|---|---|
| Main Level | Living Room | 4.72 m | 3.5 m | 4.72 m x 3.5 m |
| Main Level | Primary Bedroom | 4.72 m | 3.5 m | 4.72 m x 3.5 m |
| Main Level | Kitchen | 4.72 m | 3.5 m | 4.72 m x 3.5 m |
| Main Level | Bathroom | Measurements not available |
Contact Us
Contact us for more information
Gary Singh
Salesperson
30 Eglinton Ave W Ste 7
Mississauga, Ontario L5R 3E7
(905) 568-2121
(905) 568-2588
Kuldip Dhanjal
Salesperson
201-30 Eglinton Ave West
Mississauga, Ontario L5R 3E7
(905) 568-2121
(905) 568-2588



































