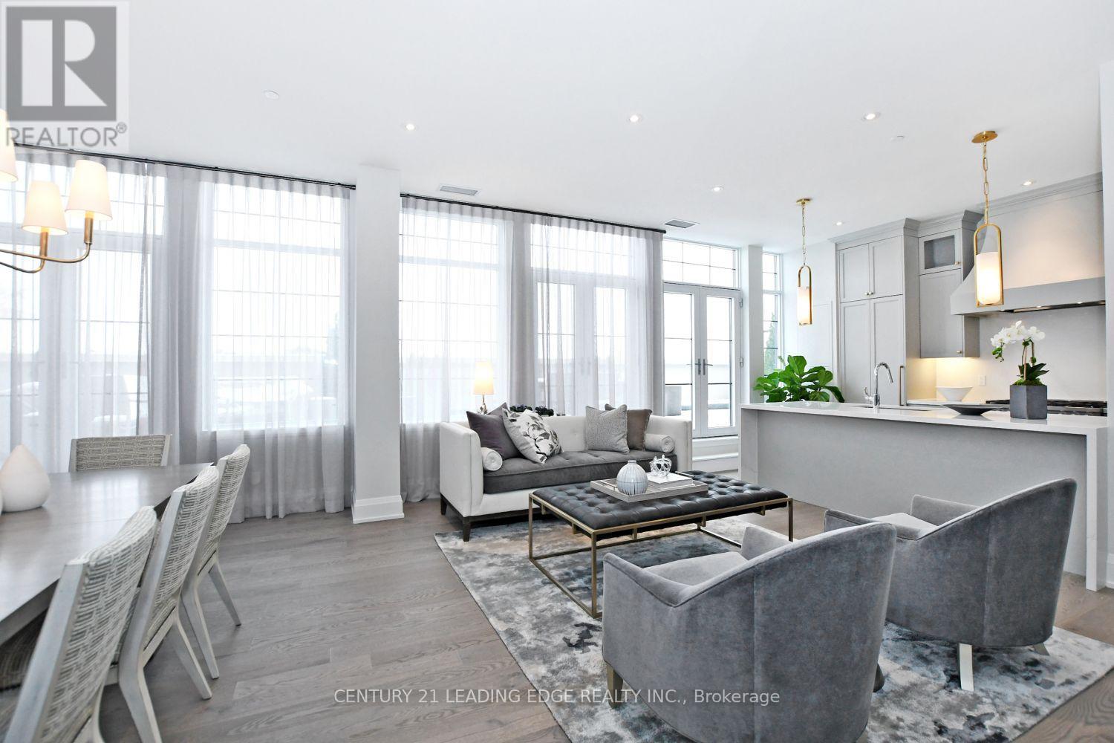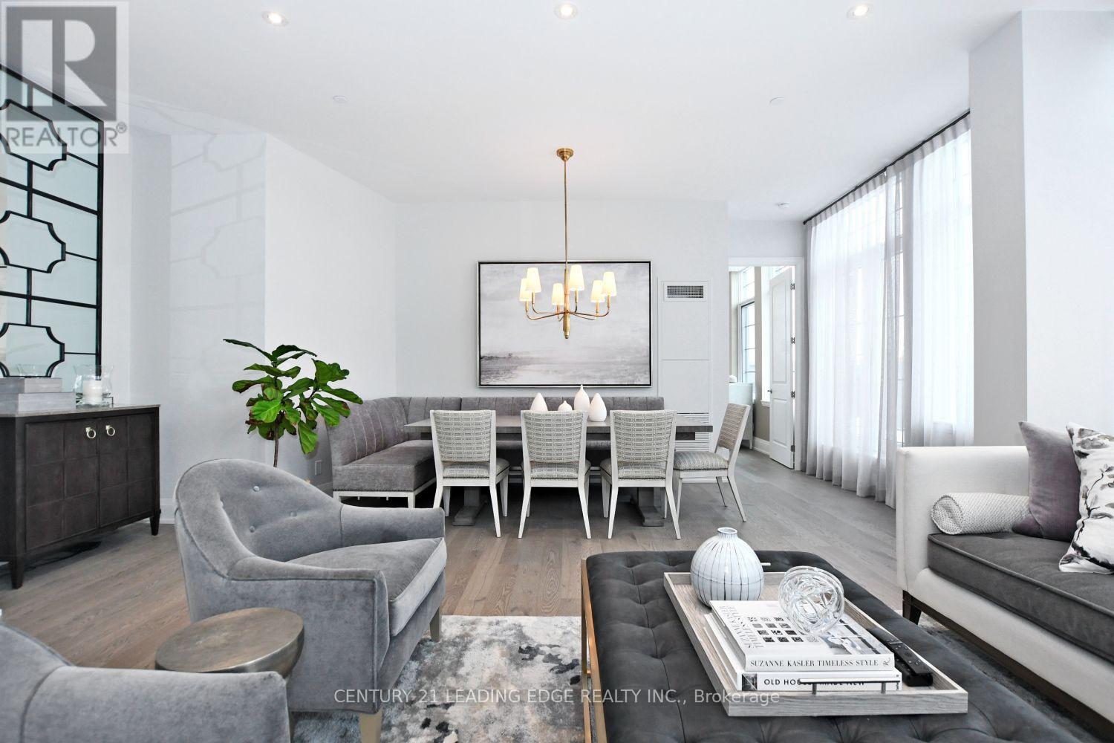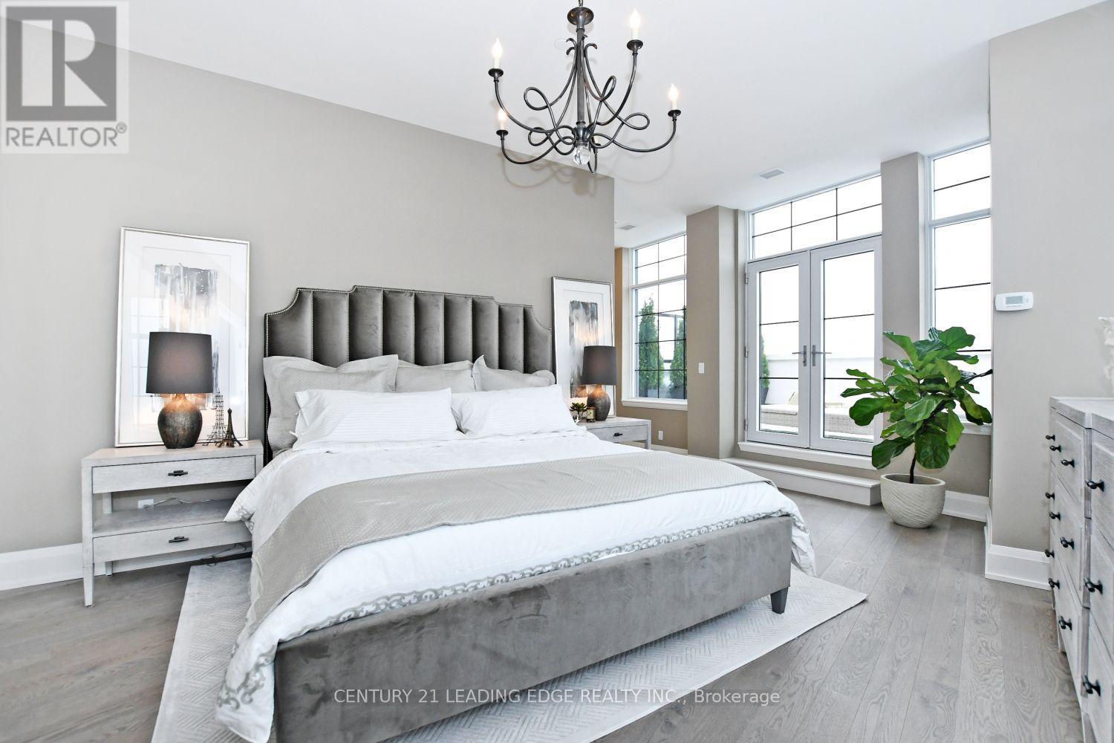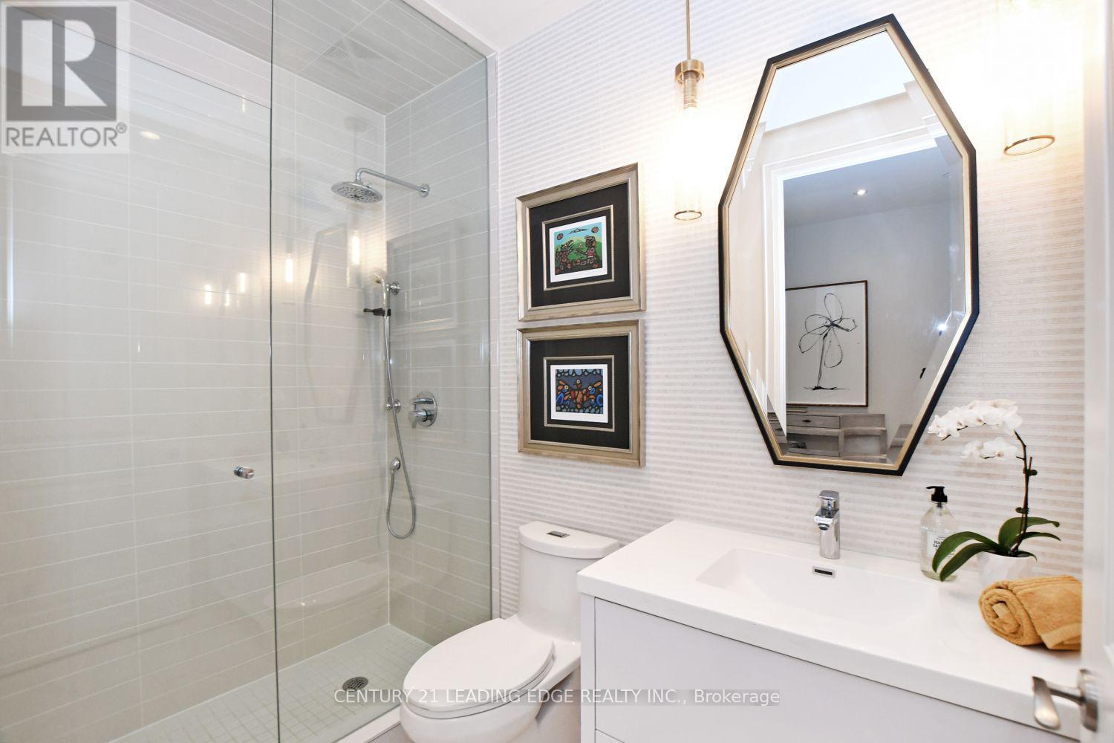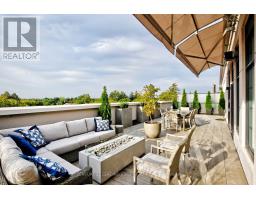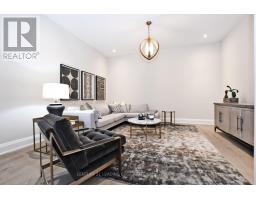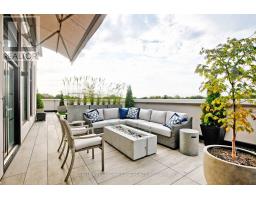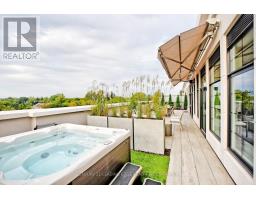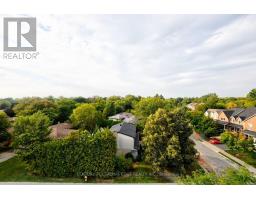Ph2 - 20 Fred Varley Drive Markham, Ontario L3R 1S4
$2,388,000Maintenance, Common Area Maintenance, Insurance
$1,729.39 Monthly
Maintenance, Common Area Maintenance, Insurance
$1,729.39 MonthlyThis one of a kind luxury corner penthouse suite provides a living experience like no other! Meticulously re-designed through the builder with exceptional custom upgrades & designer finishes, featuring 1,968 sq. ft. + an expansive 1,300 sq. ft. private terrace (over 70' in length) with breathtaking west and north panoramic sunset views! The terrace includes custom porcelain flooring, artificial turf, a hot tub, seating area with fire table (built-in gas line), dining and lounge areas, custom planters w/irrigation system, and two motorized awnings. Inside, a Napoleon 45"" linear gas fireplace frames the seamless open concept living space. The custom designed gourmet kitchen is a culinary dream come true, showcasing upgraded Miele appliances including a 36"" six-burner gas range with stunning custom hood canopy and backsplash, 36"" paneled fridge, cabinets extended to 10' mounting height with added crown moulding, re-designed drawers & doors, and an island with breakfast bar stool seating, waterfall edges on 2 sides & mitered edging. The spacious dining area is perfect for entertaining. The primary bedroom retreat offers a private walk-out to the terrace, motorized blinds, and a luxurious 5pc en-suite. The split floor plan includes a 2nd spacious bedroom with 3pc en-suite. The original builder floor plan was re-designed to relocate the powder room and add a frameless glass shower, thus enlarging the Den to 17' x 14' with added double French doors for an optional HUGE 3rd bedroom. Additional features include in-suite laundry with sink, side-by-side parking spaces and a locker. The Varley provides 24hr concierge, exercise rooms, party room, abundant visitor parking, and is situated just steps to historic Main Street Unionville, year round festivals, restaurants, shops, trails system & Toogood Pond, parks, Crosby arena, Curling Club, schools, and minutes to York University, Pan Am Community Centre and GO train. **** EXTRAS **** Terrace with two hose bibs, gas line for bbq. Upgraded hardwood flooring, tile, solid core interior doors, designer light fixtures. Additional interior and terrace electrical receptacles, cabling, LED pot light ++++ Furnishings negotiable (id:50886)
Property Details
| MLS® Number | N11936230 |
| Property Type | Single Family |
| Community Name | Unionville |
| Amenities Near By | Public Transit, Schools |
| Community Features | Pet Restrictions, Community Centre |
| Features | Conservation/green Belt, In Suite Laundry |
| Parking Space Total | 2 |
| View Type | View |
Building
| Bathroom Total | 3 |
| Bedrooms Above Ground | 2 |
| Bedrooms Below Ground | 1 |
| Bedrooms Total | 3 |
| Amenities | Exercise Centre, Security/concierge, Party Room, Visitor Parking, Fireplace(s), Storage - Locker |
| Appliances | Hot Tub, Dishwasher, Dryer, Hood Fan, Microwave, Range, Refrigerator, Washer |
| Cooling Type | Central Air Conditioning |
| Exterior Finish | Brick, Concrete |
| Fireplace Present | Yes |
| Flooring Type | Tile, Hardwood |
| Heating Fuel | Natural Gas |
| Heating Type | Forced Air |
| Size Interior | 1,800 - 1,999 Ft2 |
| Type | Apartment |
Parking
| Underground |
Land
| Acreage | No |
| Land Amenities | Public Transit, Schools |
| Surface Water | Lake/pond |
Rooms
| Level | Type | Length | Width | Dimensions |
|---|---|---|---|---|
| Main Level | Foyer | Measurements not available | ||
| Main Level | Living Room | 6.3 m | 6.63 m | 6.3 m x 6.63 m |
| Main Level | Dining Room | Measurements not available | ||
| Main Level | Kitchen | 5.03 m | 5.03 m x Measurements not available | |
| Main Level | Den | 5.34 m | 4.42 m | 5.34 m x 4.42 m |
| Main Level | Primary Bedroom | 5.36 m | 3.97 m | 5.36 m x 3.97 m |
| Main Level | Bedroom 2 | 4.68 m | 3.05 m | 4.68 m x 3.05 m |
https://www.realtor.ca/real-estate/27831840/ph2-20-fred-varley-drive-markham-unionville-unionville
Contact Us
Contact us for more information
Karen Harvey
Broker
karenharveyrealestate.com/news/
165 Main Street North
Markham, Ontario L3P 1Y2
(905) 471-2121
(905) 471-0832
leadingedgerealty.c21.ca













