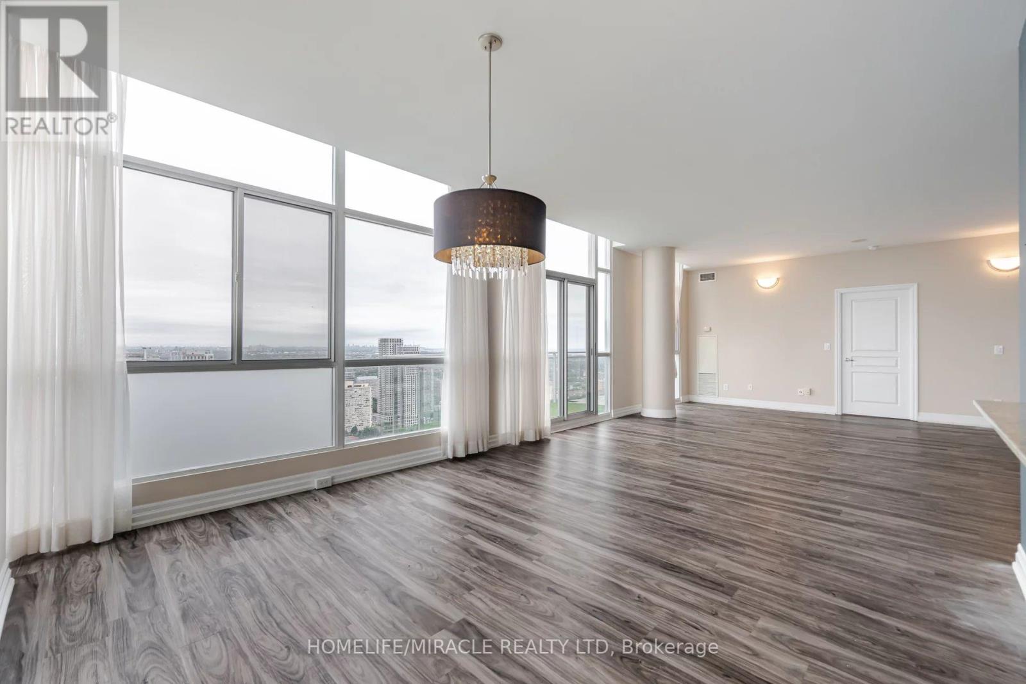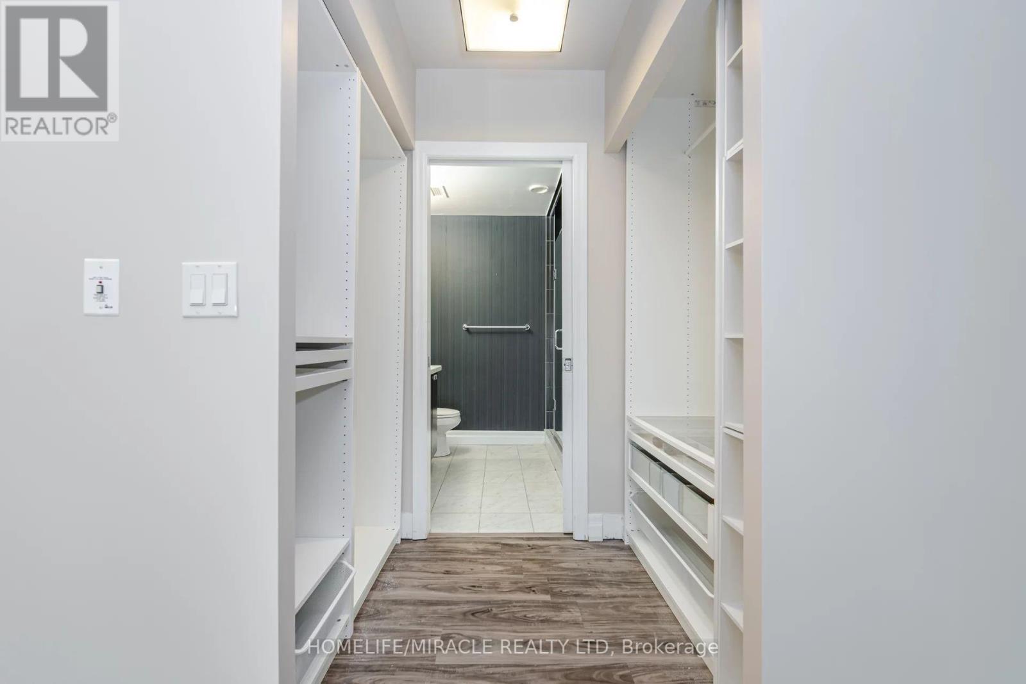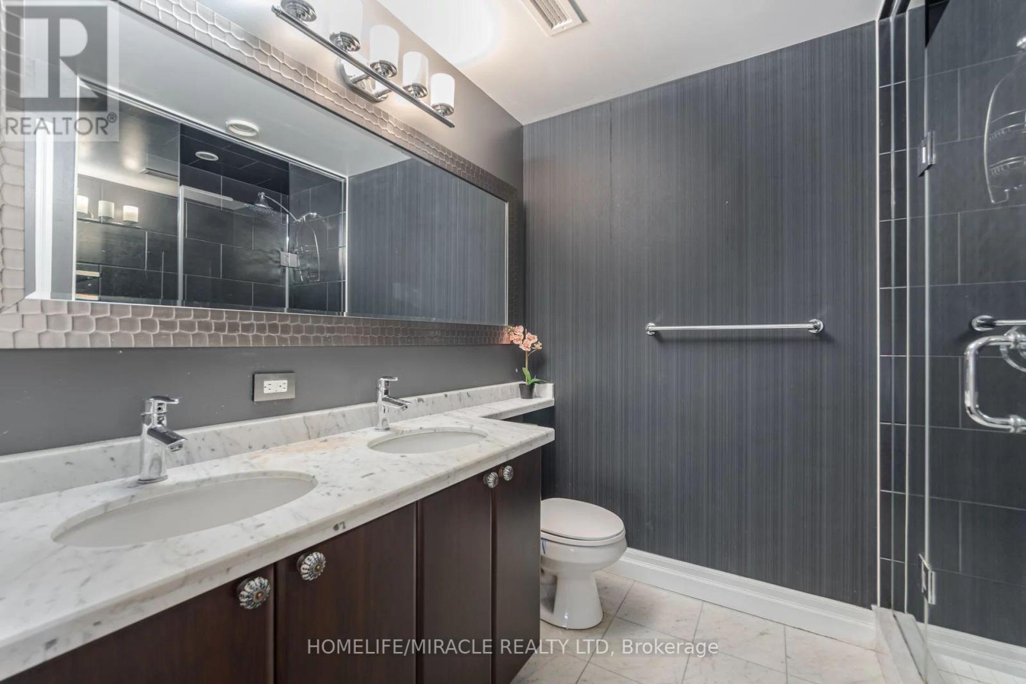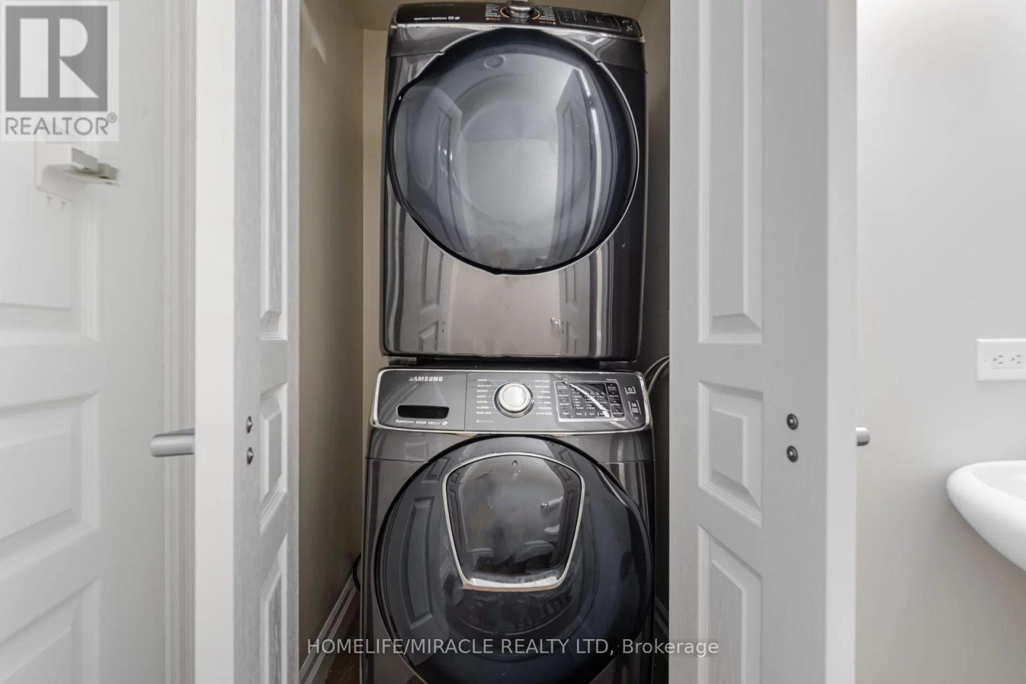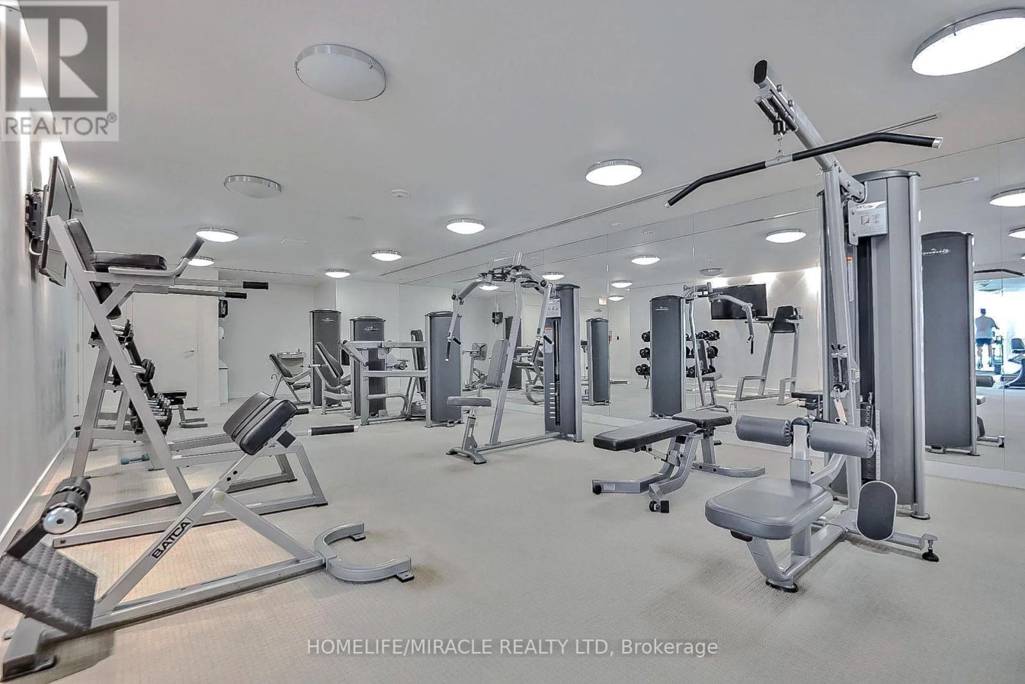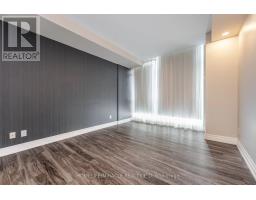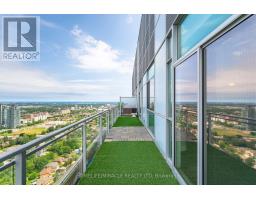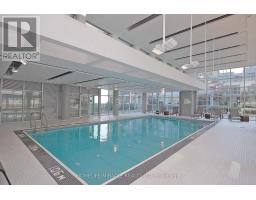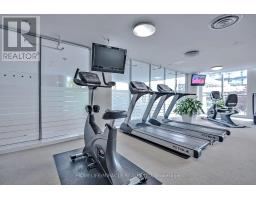Ph2 - 225 Webb Drive Mississauga, Ontario L5B 4P2
$3,999 Monthly
For lease: Absolutely stunning penthouse suite in Solstice Condominiums, offering breathtaking north-east panoramic views of downtown Toronto, the CN Tower, and Lake Ontario. This spacious open-concept Penthouse is the largest penthouse in the building and features an expansive 210 sq. ft. Balcony, perfect for taking in the incredible views. This Large suite boasts 10' ceilings, hardwood floors throughout, upgraded appliances, granite and marble countertops and an extra pantry in the kitchen, With an eat-in kitchen, large living and dining areas, and in-suite laundry, The two primary bedrooms each feature luxurious 5-piece ensuite, Double closets and large windows. This penthouse offers exceptional comfort. Comes with One Tandem parking (2 spaces) and a locker for additional storage. Located just 12 minutes from Pearson International Airport and 20 minutes from downtown Toronto, walk to celebration square, Square One Mall, fine dining and movies, Coffeee shops, food court, Banks and coming soon LRT, this unit also offers executive-style living with access to five-star amenities, including a swimming pool, gym, meeting rooms, 24-hour concierge, and plenty of visitor parking. Utilities are included, except for hydro , A must-see... **** EXTRAS **** Resort Style Building Has 5 Star Amenities. Gym, Indoor Swimming Pool, Sauna, Party Room, Media Room, 24 Hrs. Concierge, Walk To Square One Mall ,Restaurants, Coffee Shops Public Transit. (id:50886)
Property Details
| MLS® Number | W10411453 |
| Property Type | Single Family |
| Community Name | City Centre |
| AmenitiesNearBy | Park, Public Transit |
| CommunityFeatures | Pet Restrictions, Community Centre |
| Features | Balcony, Carpet Free, In Suite Laundry |
| ParkingSpaceTotal | 3 |
| ViewType | View, City View |
Building
| BathroomTotal | 3 |
| BedroomsAboveGround | 2 |
| BedroomsTotal | 2 |
| Amenities | Storage - Locker, Security/concierge |
| Appliances | Dishwasher, Dryer, Microwave, Refrigerator, Stove, Washer |
| ArchitecturalStyle | Multi-level |
| CoolingType | Central Air Conditioning |
| ExteriorFinish | Concrete |
| FireProtection | Monitored Alarm |
| FlooringType | Hardwood, Tile |
| FoundationType | Concrete, Unknown |
| HalfBathTotal | 1 |
| HeatingFuel | Natural Gas |
| HeatingType | Forced Air |
| SizeInterior | 1399.9886 - 1598.9864 Sqft |
| Type | Apartment |
Parking
| Underground |
Land
| Acreage | No |
| LandAmenities | Park, Public Transit |
Rooms
| Level | Type | Length | Width | Dimensions |
|---|---|---|---|---|
| Main Level | Foyer | 2.43 m | 1.97 m | 2.43 m x 1.97 m |
| Main Level | Kitchen | 5.93 m | 2.47 m | 5.93 m x 2.47 m |
| Main Level | Dining Room | 3.9 m | 3.9 m | 3.9 m x 3.9 m |
| Main Level | Living Room | 2.52 m | 5.47 m | 2.52 m x 5.47 m |
| Main Level | Primary Bedroom | 4.38 m | 3.39 m | 4.38 m x 3.39 m |
| Main Level | Bedroom 2 | 3.97 m | 3.54 m | 3.97 m x 3.54 m |
| Main Level | Den | 2.43 m | 1.82 m | 2.43 m x 1.82 m |
https://www.realtor.ca/real-estate/27625704/ph2-225-webb-drive-mississauga-city-centre-city-centre
Interested?
Contact us for more information
Altaf Mian
Broker
1339 Matheson Blvd E.
Mississauga, Ontario L4W 1R1











