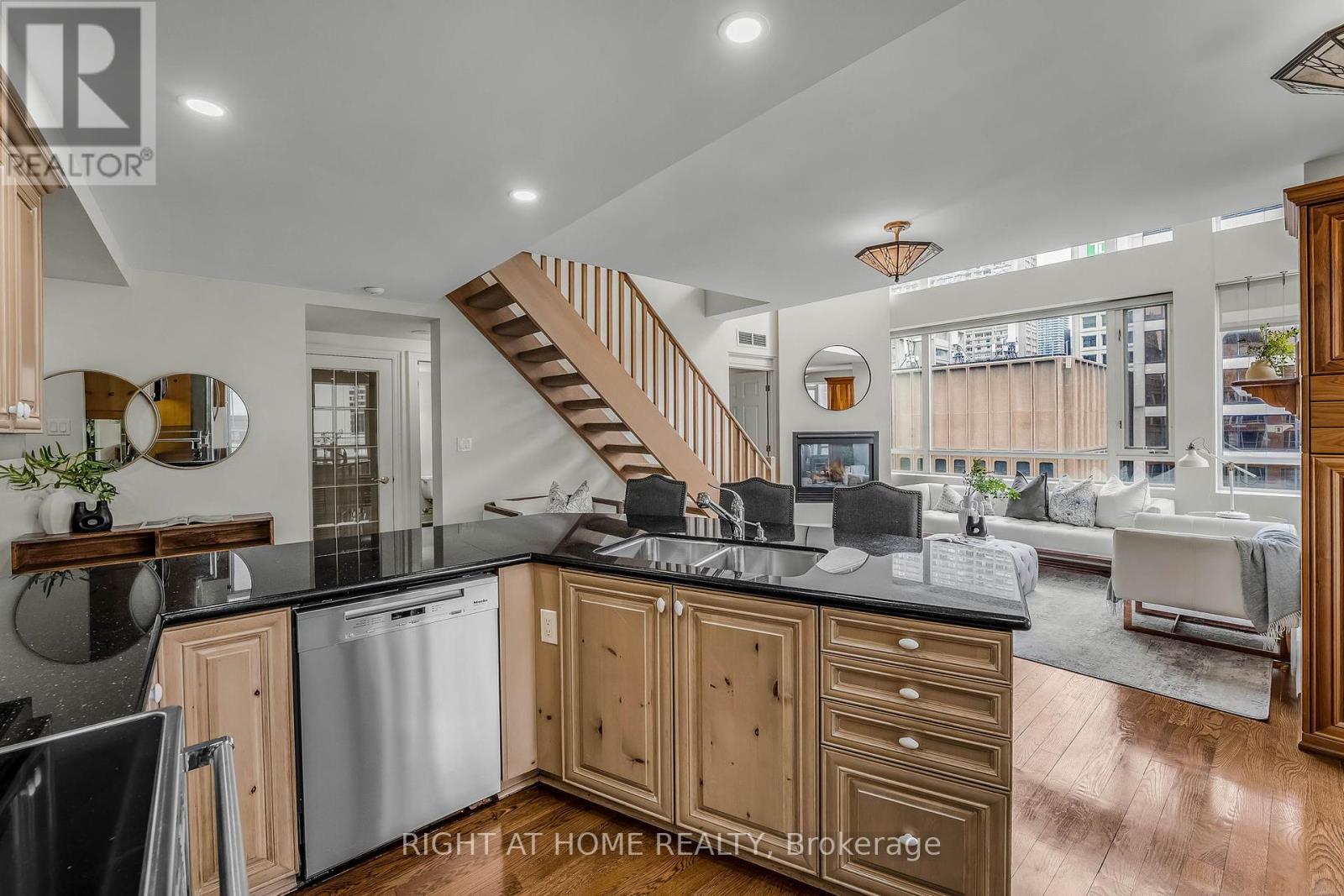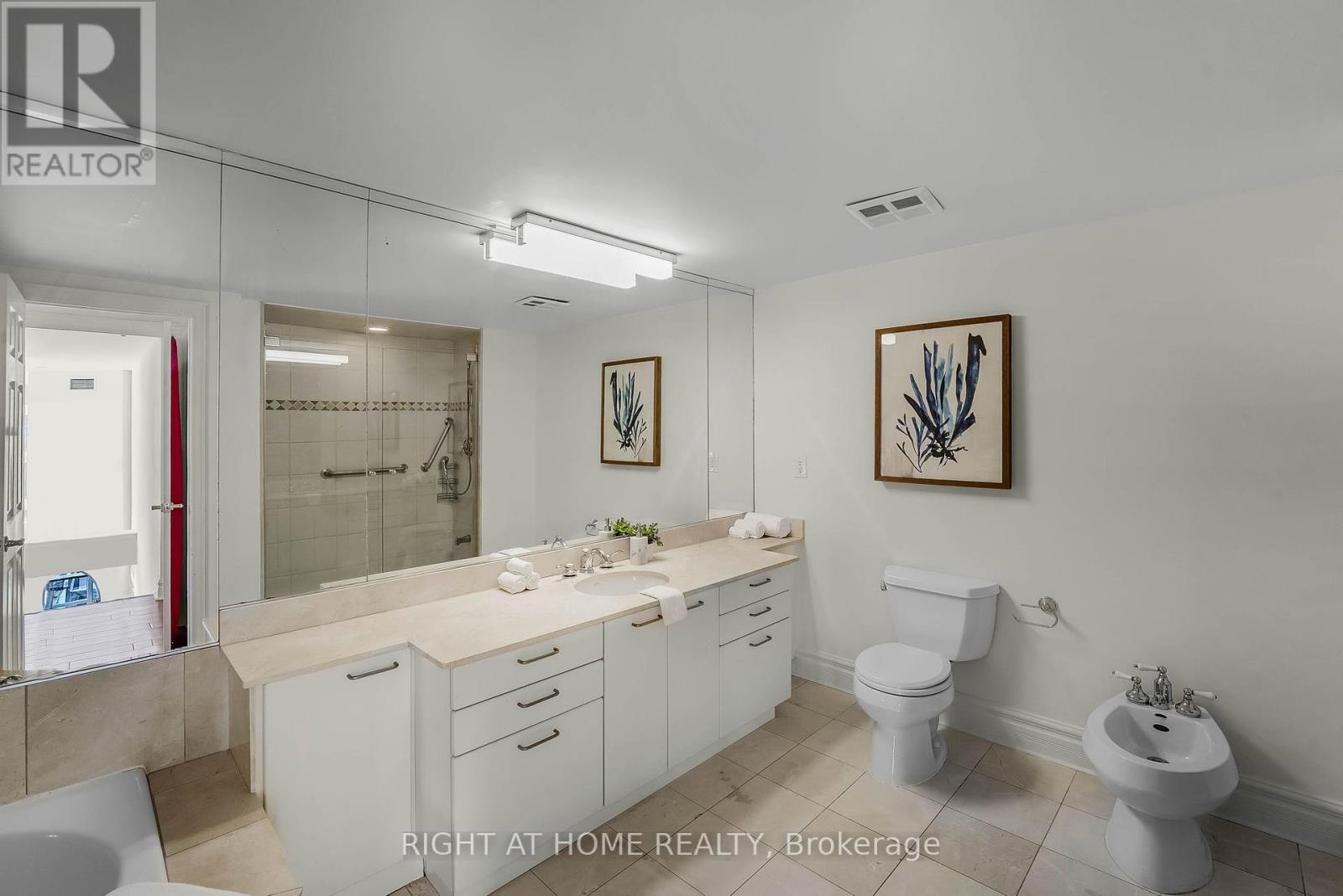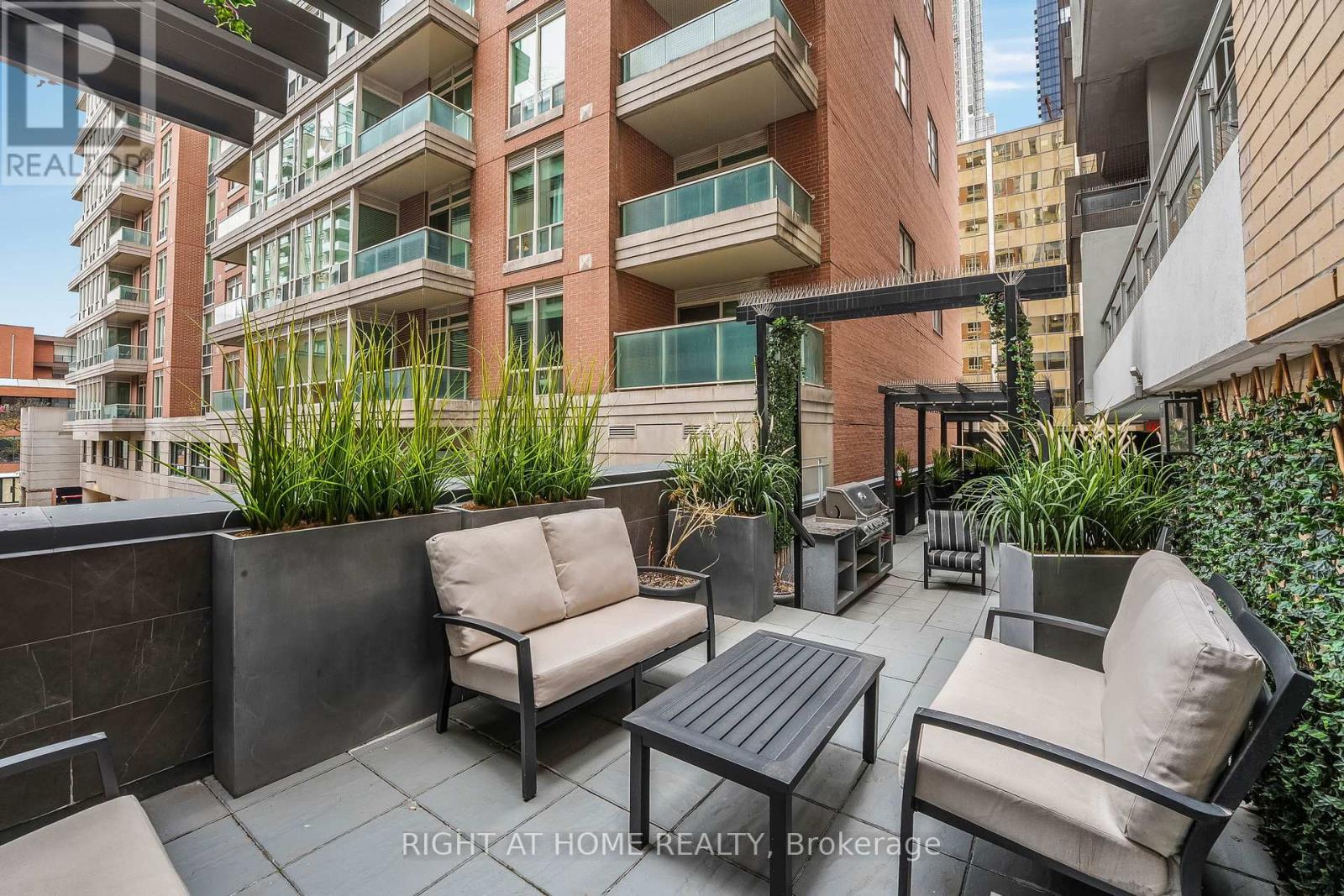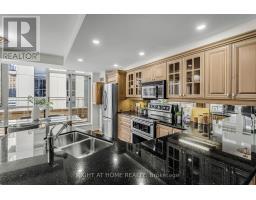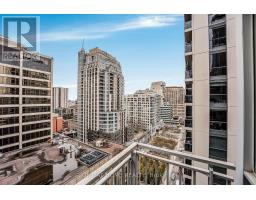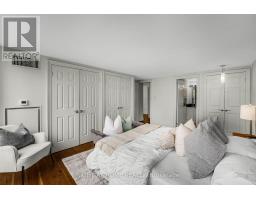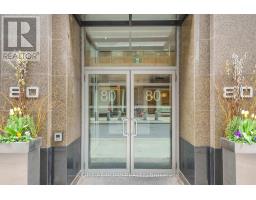Ph2 - 80 Cumberland Street Toronto (Annex), Ontario M5R 3V1
$1,899,000Maintenance, Heat, Water, Common Area Maintenance, Insurance
$2,232.89 Monthly
Maintenance, Heat, Water, Common Area Maintenance, Insurance
$2,232.89 MonthlyWelcome to an unparalleled urban oasis in the heart of Yorkville, Toronto's premier destination for sophistication and culture. This rarely offered penthouse suite is the largest unit in the building, featuring 3 bedrooms (one used as an office), 3 bathrooms, and a sprawling two-storey layout. Enjoy spectacular south west facing views from floor-to-ceiling windows, along with two separate balconies. The chef's kitchen is equipped with premium quartz countertops, ample storage, and enough room for a full-size table, ideal for family gatherings or entertaining guests. Additionally, a custom-built office with beautiful built-ins accommodates two working professionals perfectly. Prime location offers direct access to the subway, renowned restaurants, upscale boutiques, lush parks, and captivating art galleries. Includes a primely located parking space (second from the entrance), accompanied by an adjacent locker. Don't miss this opportunity to elevate your lifestyle in one of Toronto's most sought-after neighborhoods. **** EXTRAS **** Gas BBQ hookup on balcony. Prime parking space (A2), two lockers (A2 and D11). S/S fridge/freezer, S/S oven, S/S dishwasher, stacked washer/dryer. Includes window coverings, light fixtures and custom built-ins. (id:50886)
Property Details
| MLS® Number | C9344977 |
| Property Type | Single Family |
| Community Name | Annex |
| CommunityFeatures | Pet Restrictions |
| Features | Balcony, In Suite Laundry |
| ParkingSpaceTotal | 1 |
Building
| BathroomTotal | 3 |
| BedroomsAboveGround | 3 |
| BedroomsTotal | 3 |
| Amenities | Security/concierge, Exercise Centre, Fireplace(s), Storage - Locker |
| CoolingType | Central Air Conditioning |
| ExteriorFinish | Concrete |
| FireplacePresent | Yes |
| FireplaceTotal | 1 |
| FlooringType | Hardwood |
| HalfBathTotal | 1 |
| HeatingFuel | Electric |
| HeatingType | Heat Pump |
| StoriesTotal | 2 |
| Type | Apartment |
Parking
| Underground |
Land
| Acreage | No |
Rooms
| Level | Type | Length | Width | Dimensions |
|---|---|---|---|---|
| Second Level | Primary Bedroom | 5.58 m | 5.12 m | 5.58 m x 5.12 m |
| Second Level | Bedroom 2 | 5.1 m | 4.1 m | 5.1 m x 4.1 m |
| Main Level | Kitchen | 7.41 m | 6.58 m | 7.41 m x 6.58 m |
| Main Level | Living Room | 7.41 m | 6.58 m | 7.41 m x 6.58 m |
| Main Level | Bedroom 3 | 4.15 m | 3.47 m | 4.15 m x 3.47 m |
https://www.realtor.ca/real-estate/27403262/ph2-80-cumberland-street-toronto-annex-annex
Interested?
Contact us for more information
Mike Babcock
Salesperson
1396 Don Mills Rd Unit B-121
Toronto, Ontario M3B 0A7









