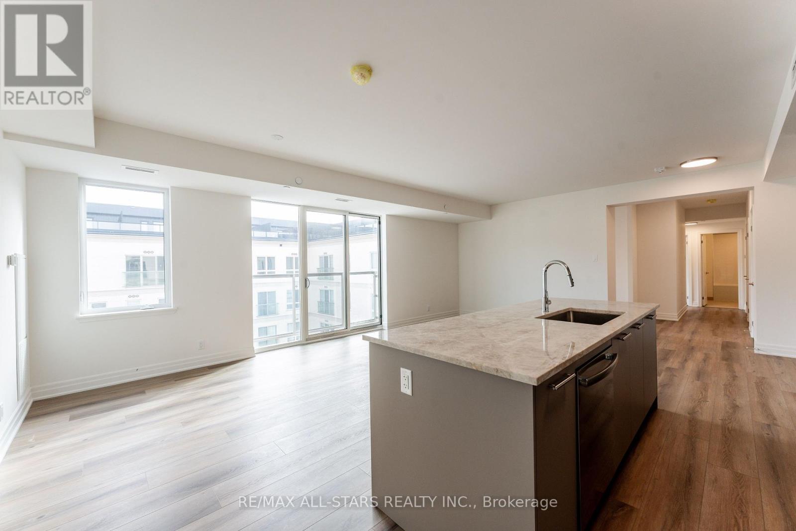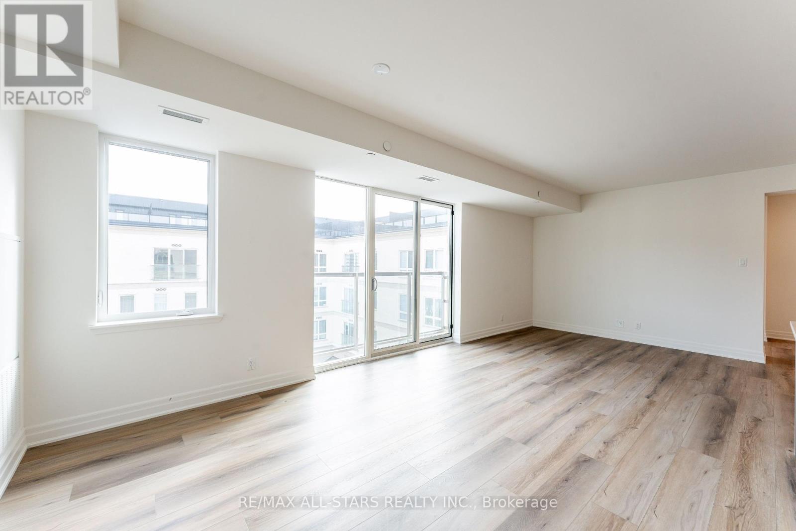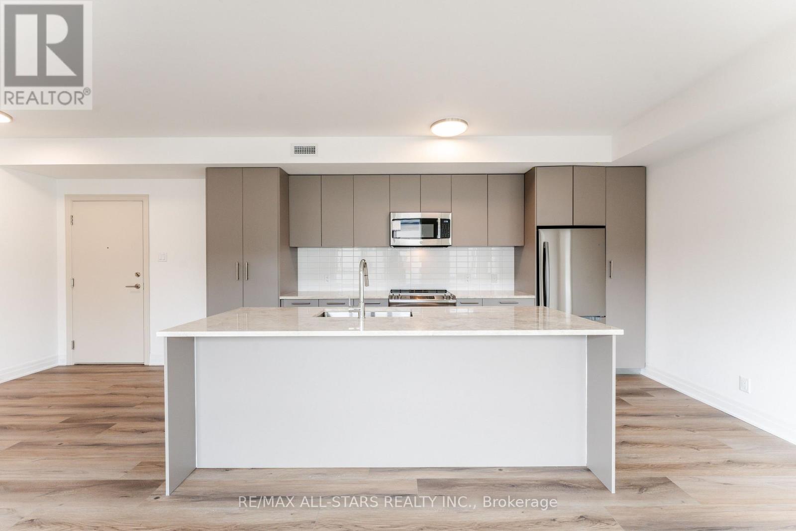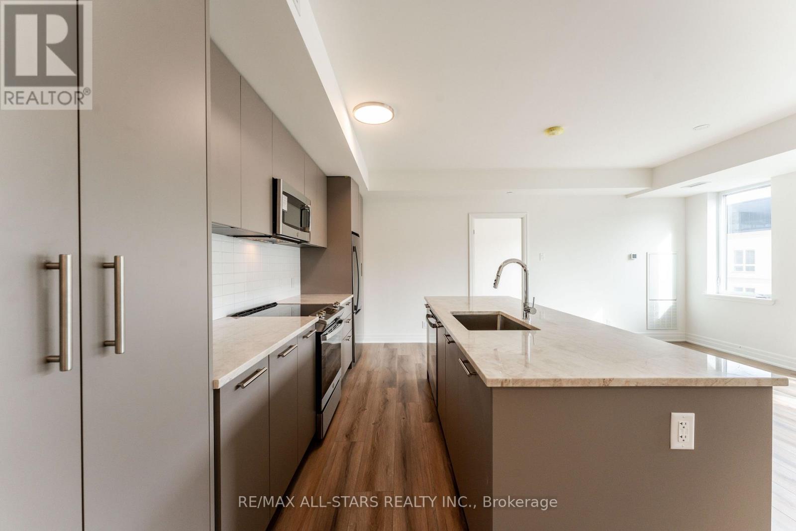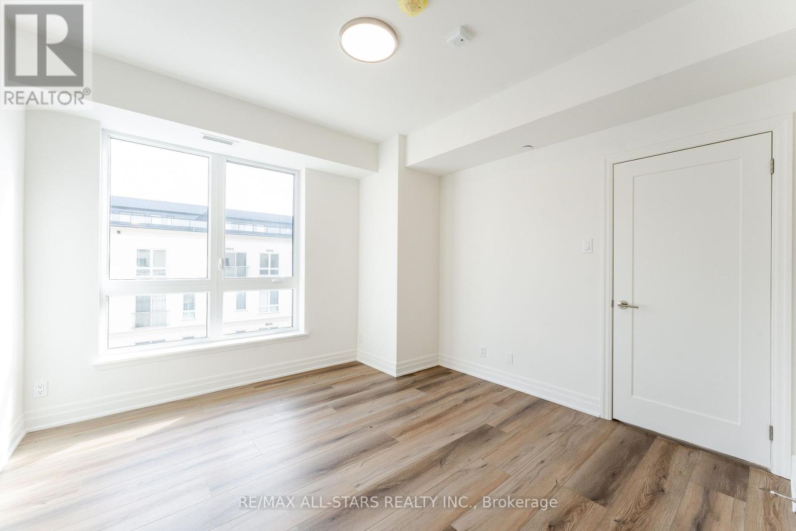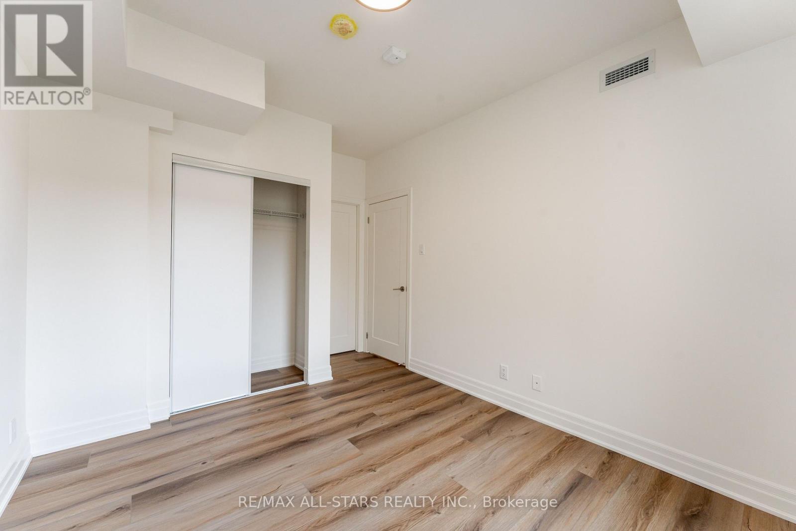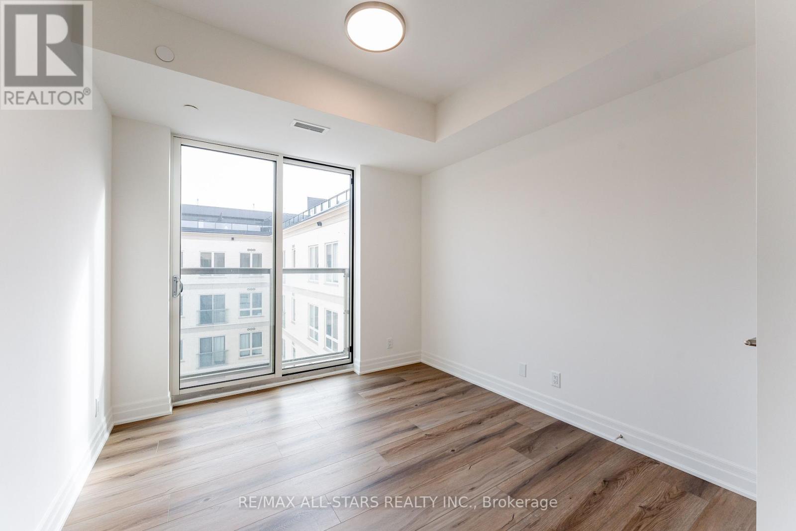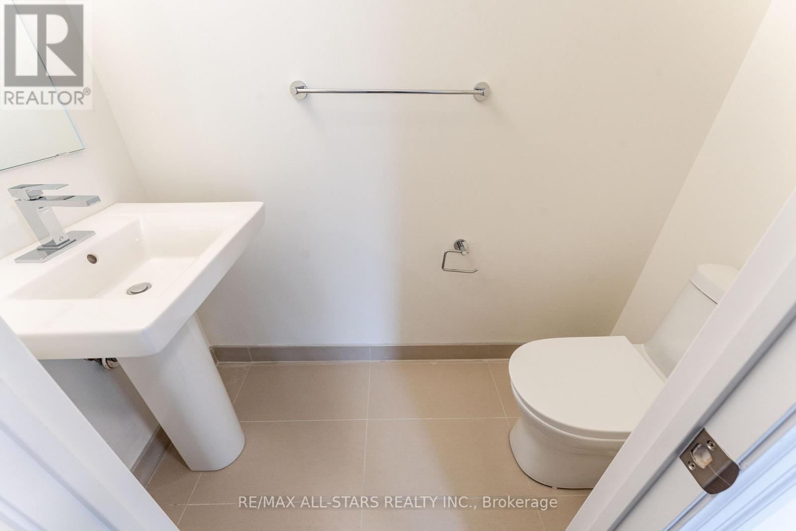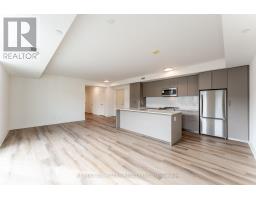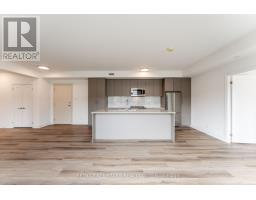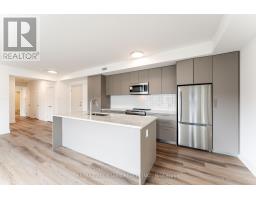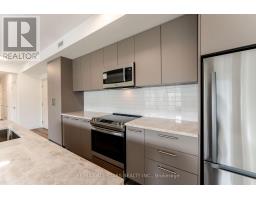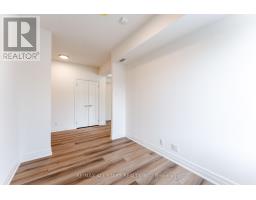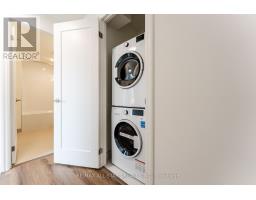Ph20 - 101 Cathedral High Street Markham, Ontario L6C 3L8
$3,800 Monthly
All Utilities Included in Rent! Daydreamers welcome to Courtyards 1 in Cathedraltown! Discover the ultimate luxury penthouse experience in this sought-after 3+1 bedroom, 3 bathroom brand new unit, complete with parking, locker and all utilities included. Features include 1387 sqft of living space with open concept floor plan and prefer split bedroom layout; bright and spacious living/dining area with Juliette balcony and floor-to-ceiling windows; modern gourmet kitchen with Italian cabinetry, oversized centre island with breakfast bar, granite countertops and high-end appliances; 3 generous bedrooms plus separate den with large window. Amenities include concierge, visitor parking, exercise/gym room and party/meeting room. Close proximity to shoppes, cafes, top-rated schools, cathedral, parks, public transits, Hwys 404 & 407 and other local services. Whether you're seeking a peaceful retreat or vibrant, walkable community, this exceptional penthouse condo offers the ultimate lifestyle experience. (id:50886)
Property Details
| MLS® Number | N12002446 |
| Property Type | Single Family |
| Community Name | Cathedraltown |
| Community Features | Pet Restrictions |
| Features | Balcony, Carpet Free, In Suite Laundry |
| Parking Space Total | 1 |
Building
| Bathroom Total | 3 |
| Bedrooms Above Ground | 3 |
| Bedrooms Below Ground | 1 |
| Bedrooms Total | 4 |
| Amenities | Storage - Locker |
| Appliances | Dishwasher, Dryer, Microwave, Stove, Washer, Refrigerator |
| Cooling Type | Central Air Conditioning |
| Flooring Type | Laminate |
| Half Bath Total | 1 |
| Heating Fuel | Natural Gas |
| Heating Type | Forced Air |
| Size Interior | 1,200 - 1,399 Ft2 |
| Type | Apartment |
Parking
| Underground | |
| Garage |
Land
| Acreage | No |
Rooms
| Level | Type | Length | Width | Dimensions |
|---|---|---|---|---|
| Main Level | Living Room | 7.21 m | 3.55 m | 7.21 m x 3.55 m |
| Main Level | Dining Room | 7.21 m | 3.55 m | 7.21 m x 3.55 m |
| Main Level | Kitchen | 7.21 m | 3.55 m | 7.21 m x 3.55 m |
| Main Level | Primary Bedroom | 3.58 m | 3.55 m | 3.58 m x 3.55 m |
| Main Level | Bedroom 2 | 3.58 m | 2.99 m | 3.58 m x 2.99 m |
| Main Level | Bedroom 3 | 3.09 m | 2.81 m | 3.09 m x 2.81 m |
| Main Level | Den | 3.09 m | 2.43 m | 3.09 m x 2.43 m |
Contact Us
Contact us for more information
Kenny Brienza
Broker
www.thepbteam.com/
5071 Highway 7 East #5
Unionville, Ontario L3R 1N3
(905) 477-0011
(905) 477-6839









