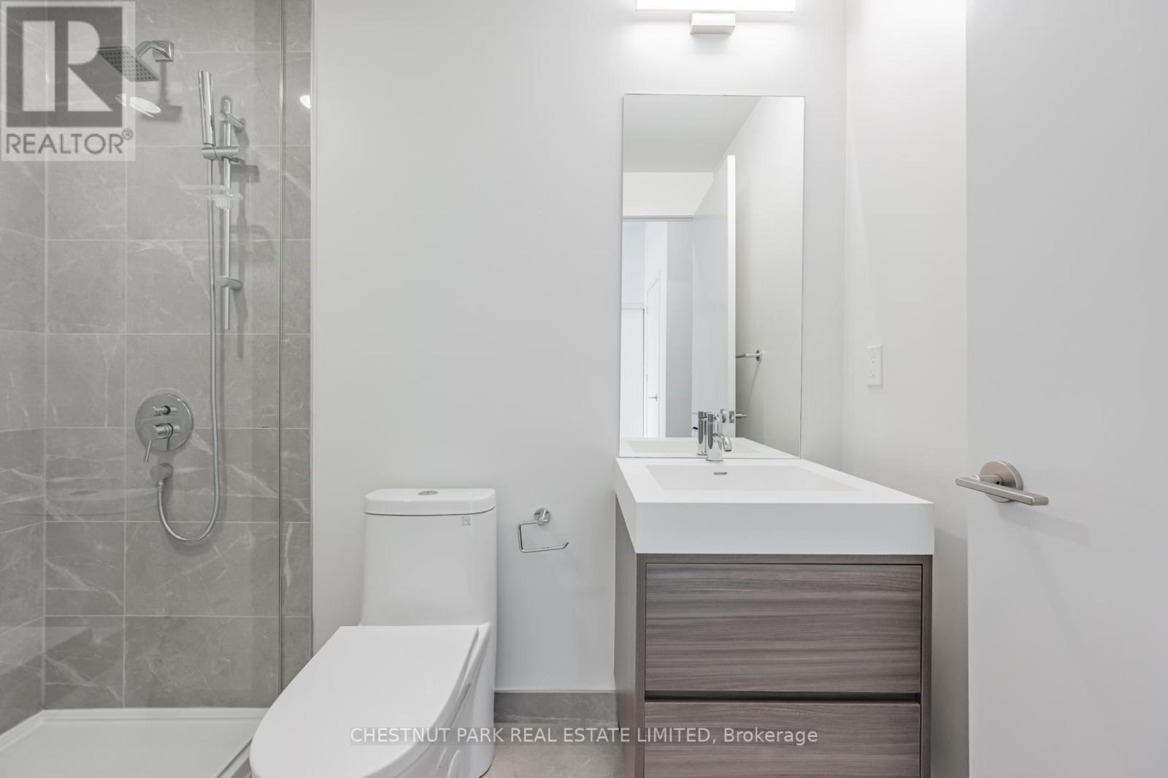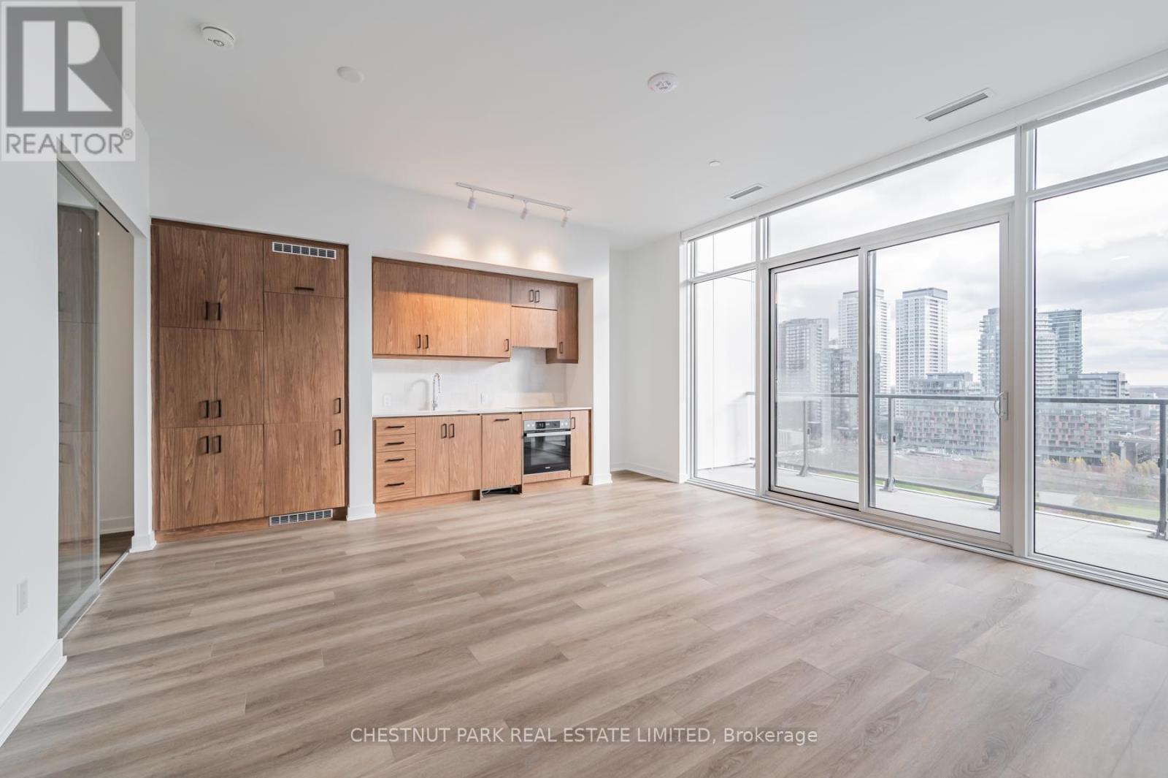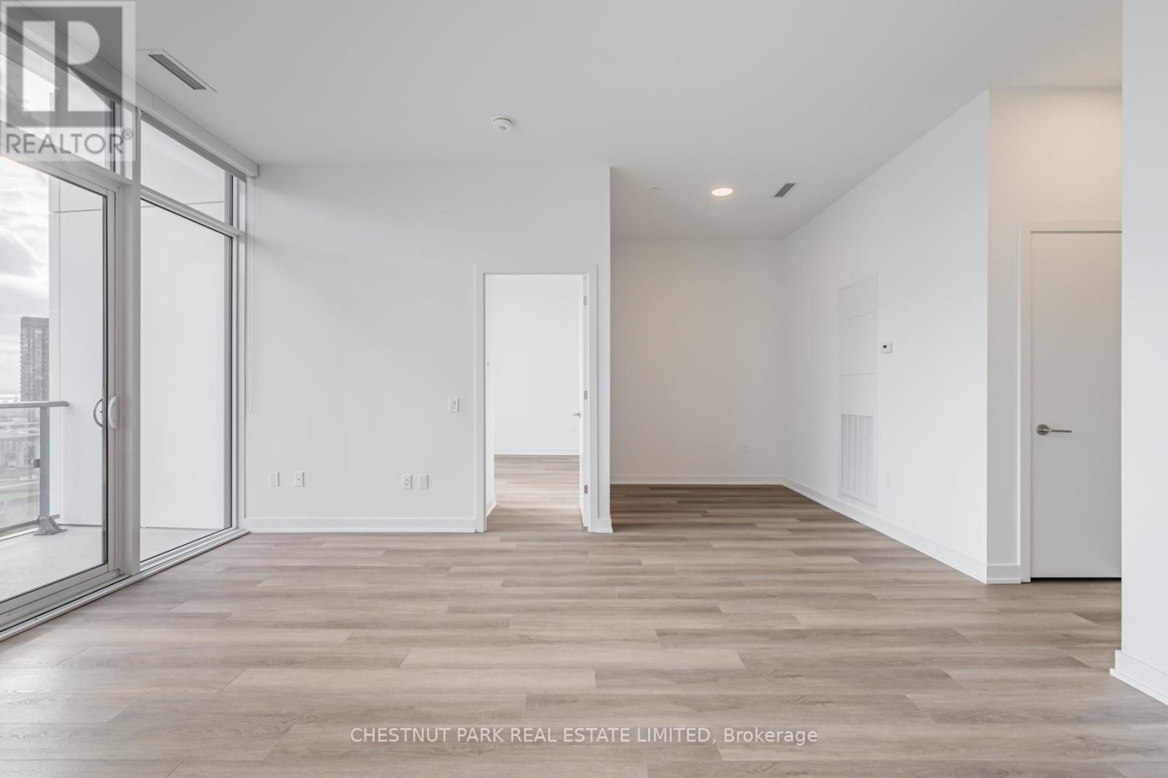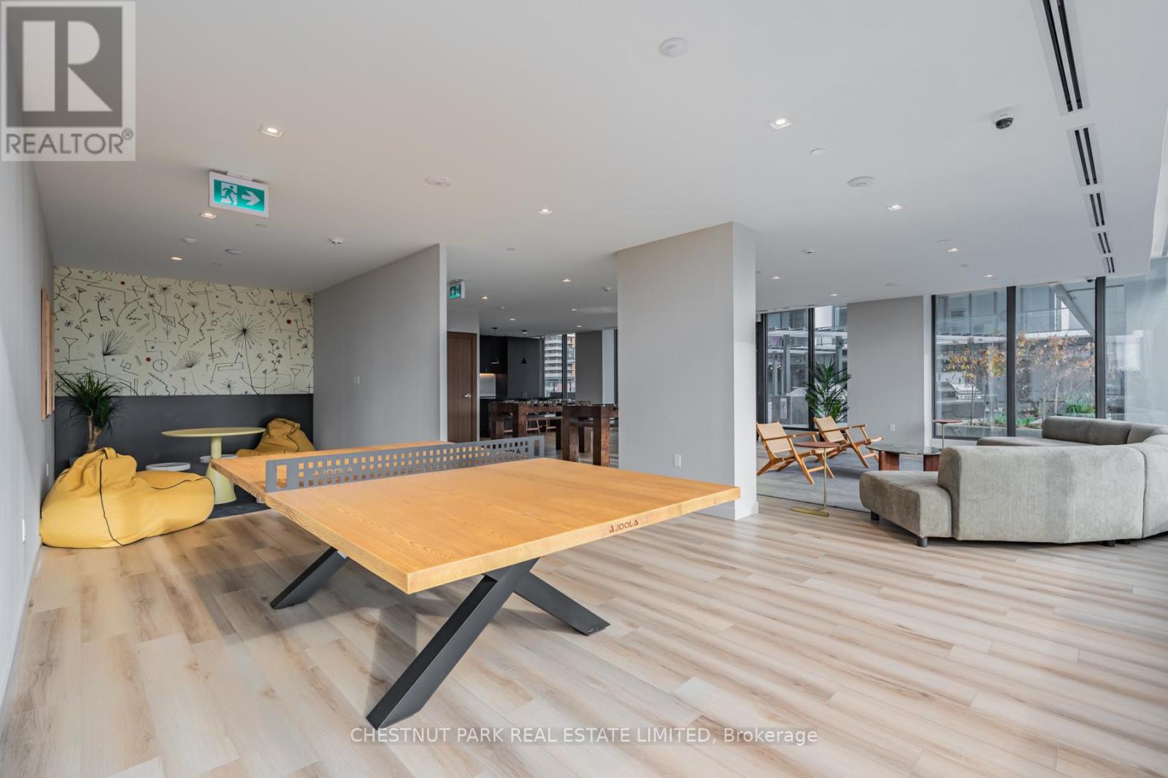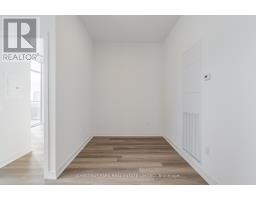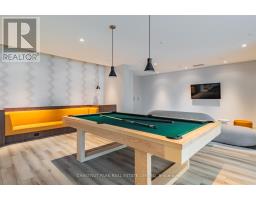Ph20 - 9 Tecumseth Street Toronto, Ontario M5V 0S5
$3,500 Monthly
WEST is Best! Panoramic lake views and Fort York vistas await in this 864 sq. ft. south-facing penthouse. With two private balconies, including a private master retreat, this suite blends privacy and style. 10-ft ceilings, matte black fixtures, and warm brown cabinetry offer understated luxury, while roller blinds and dual entry closets enhance functionality. King West living at its finest. **** EXTRAS **** Miele appliances-,micro, Dw, fridge, stovetop/oven, hoodfan; stacked washer/dryer, window coverings. Amenities incl. lobby lounge, gym & yoga room, billiards room and game lounge, outdoor terrace, 24 hr concierge, visitors parking & more! (id:50886)
Property Details
| MLS® Number | C11824401 |
| Property Type | Single Family |
| Community Name | Niagara |
| CommunityFeatures | Pet Restrictions |
| Features | Balcony |
| ParkingSpaceTotal | 1 |
Building
| BathroomTotal | 2 |
| BedroomsAboveGround | 2 |
| BedroomsBelowGround | 1 |
| BedroomsTotal | 3 |
| Amenities | Separate Heating Controls, Separate Electricity Meters, Storage - Locker |
| CoolingType | Central Air Conditioning |
| ExteriorFinish | Concrete |
| HeatingFuel | Natural Gas |
| HeatingType | Heat Pump |
| SizeInterior | 799.9932 - 898.9921 Sqft |
| Type | Apartment |
Parking
| Underground |
Land
| Acreage | No |
Rooms
| Level | Type | Length | Width | Dimensions |
|---|---|---|---|---|
| Flat | Primary Bedroom | 3.89 m | 3 m | 3.89 m x 3 m |
| Flat | Bedroom 2 | 2.84 m | 2.34 m | 2.84 m x 2.34 m |
| Flat | Den | 3.17 m | 2.44 m | 3.17 m x 2.44 m |
| Flat | Living Room | 5.26 m | 5.11 m | 5.26 m x 5.11 m |
| Flat | Dining Room | 5.26 m | 5.11 m | 5.26 m x 5.11 m |
| Ground Level | Kitchen | 5.26 m | 5.11 m | 5.26 m x 5.11 m |
https://www.realtor.ca/real-estate/27703520/ph20-9-tecumseth-street-toronto-niagara-niagara
Interested?
Contact us for more information
Chanel Uguccioni
Salesperson
1300 Yonge St Ground Flr
Toronto, Ontario M4T 1X3




