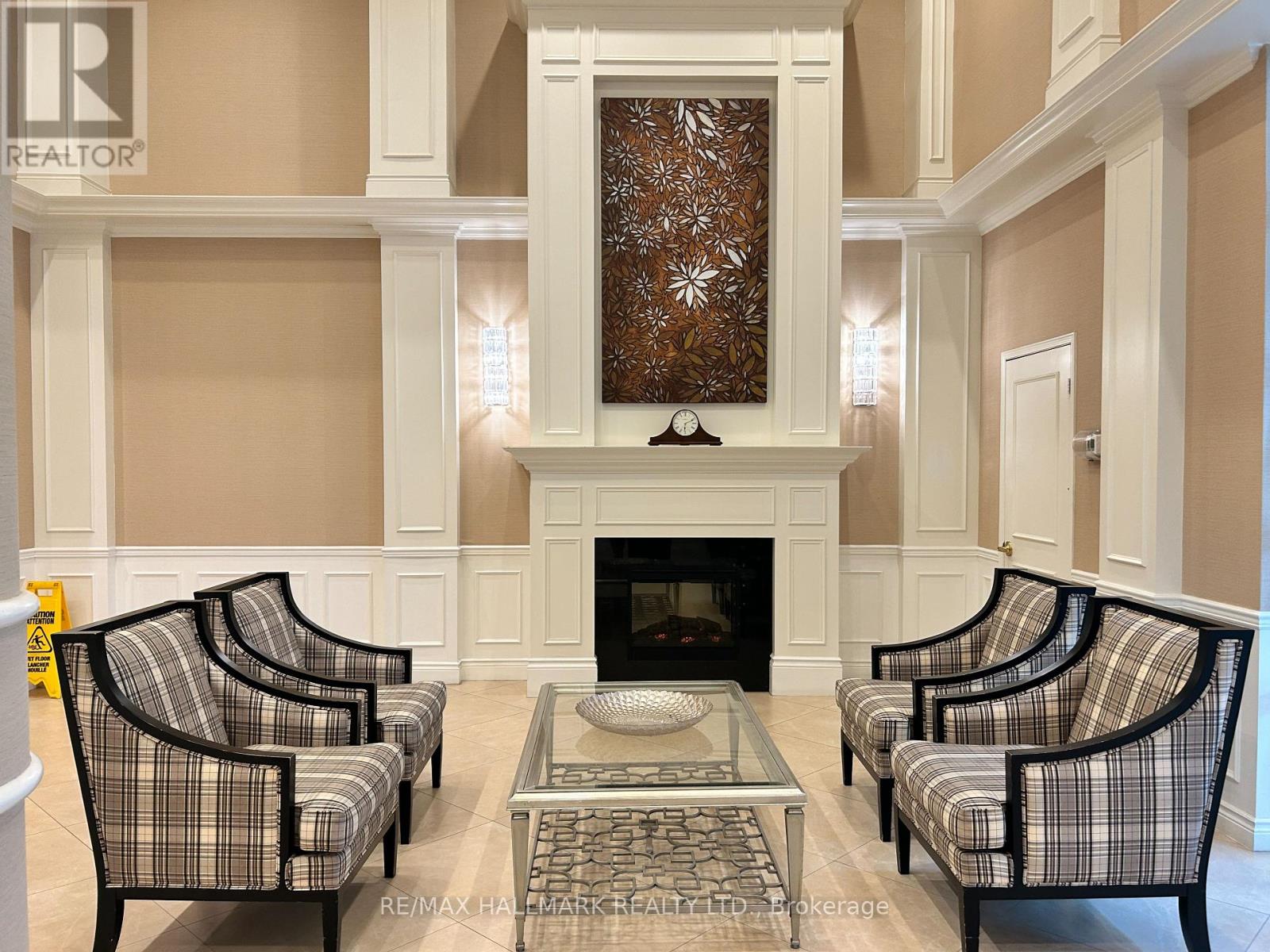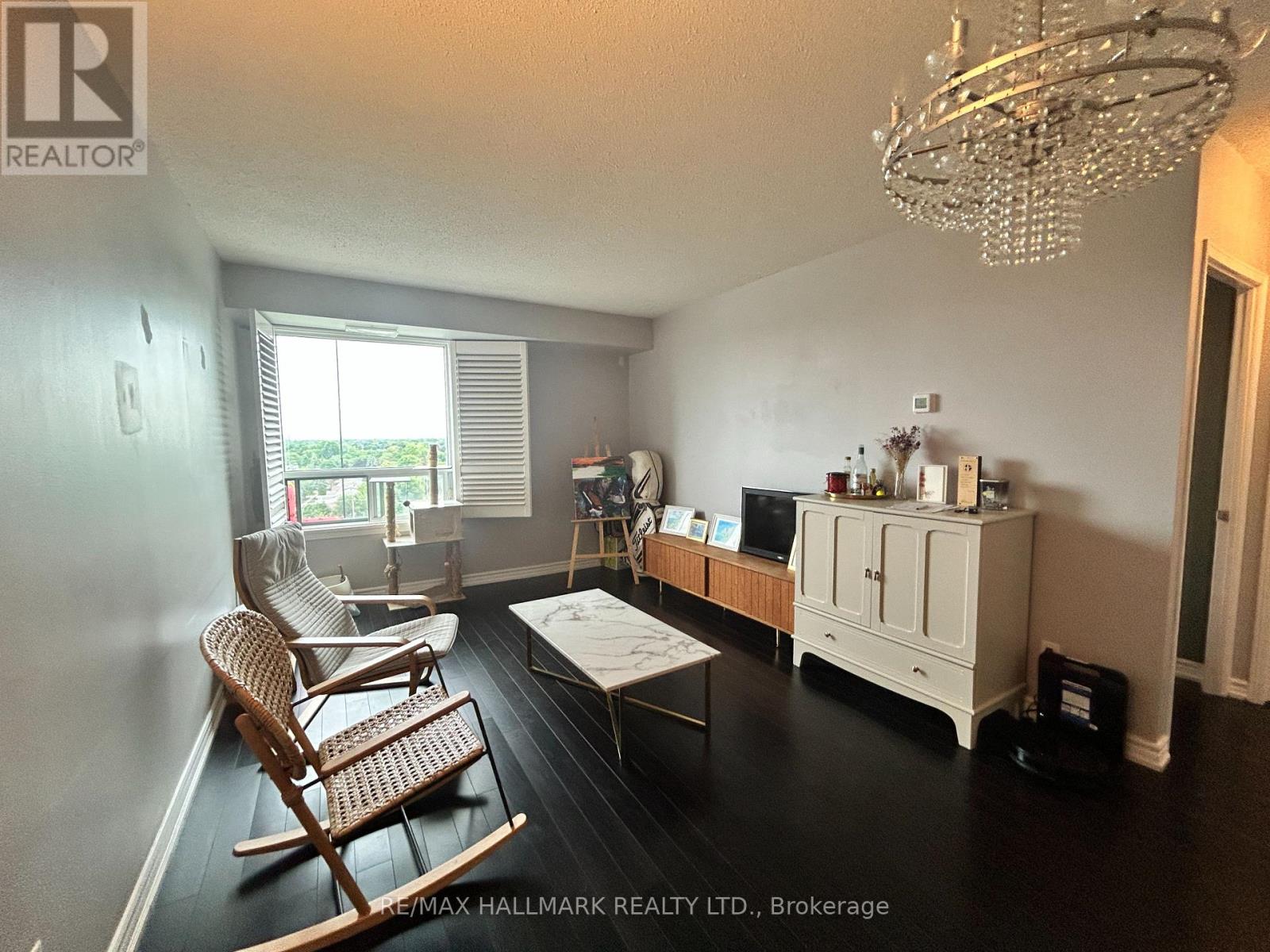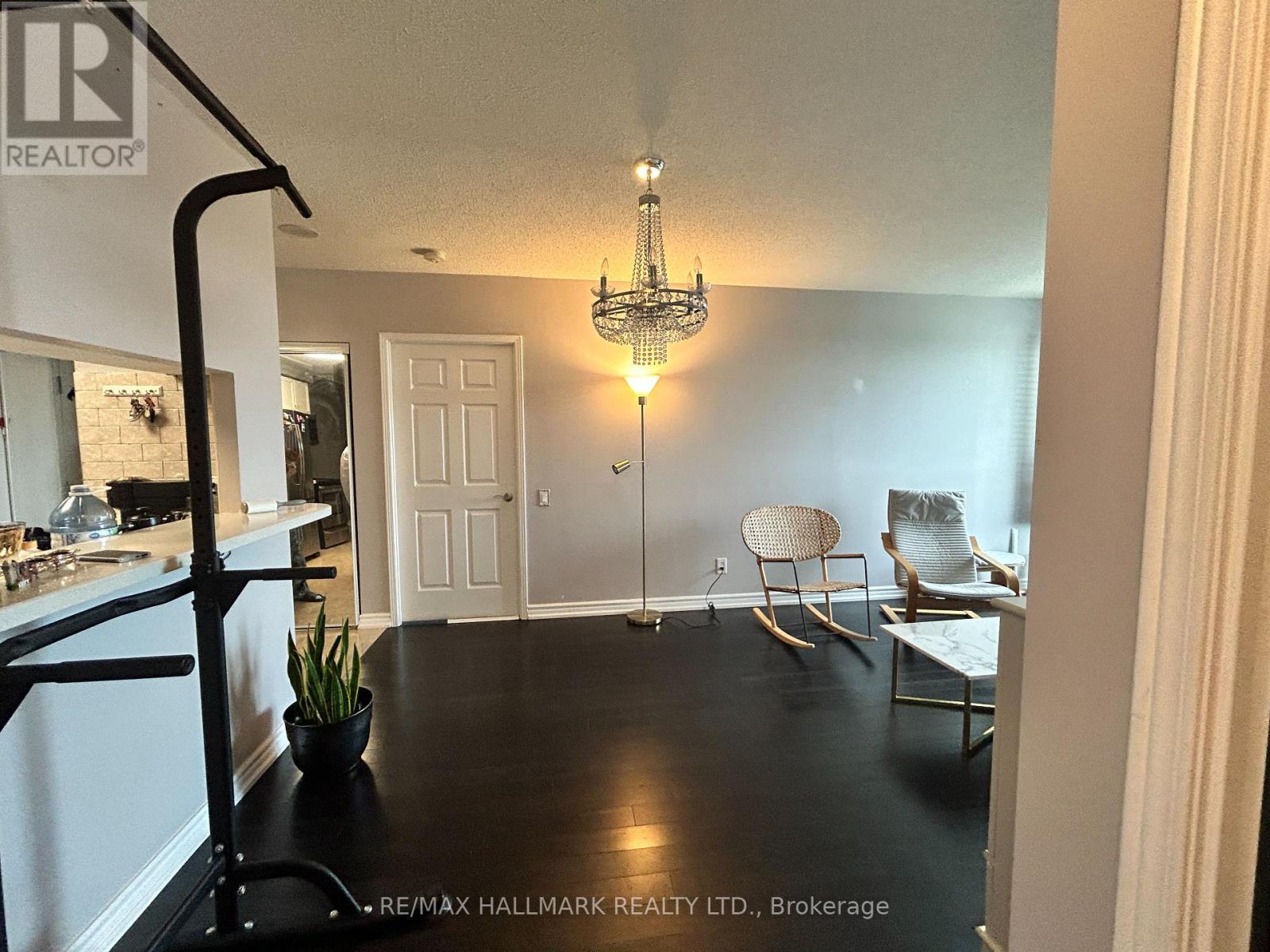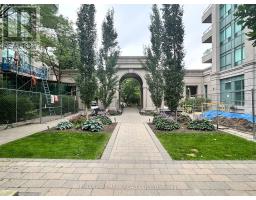Ph206 - 1 Emerald Lane Vaughan, Ontario L4J 8N2
$569,900Maintenance, Water, Common Area Maintenance, Insurance, Parking
$854.59 Monthly
Maintenance, Water, Common Area Maintenance, Insurance, Parking
$854.59 MonthlyLarge, Bright South Facing Lower Penthouse. 937 Sq' Functional Split 2 Bedroom, 2 Washrooms. Large Eat-in Kitchen With Separate Breakfast Bar. Large Primary Bedroom With Walk-in Closet & 4pc Ensuite. Generous Size 2nd Bedroom. Ensuite Laundry. Amenities In Building Are Superb. Close to TTC, Restaurants, Shops, Parks. Buyers To Verify Taxes, Any Rental Equipment , Fees, and Buyer To Verify If Parking Or Locker Is Or Is Not Included, As Per Seller. Also Included In The Purchase Price Is Unit 69 Level B. **** EXTRAS **** 24 Hr Notice For All Showings. Tenant(s) on Month to Month. (id:50886)
Property Details
| MLS® Number | N9034352 |
| Property Type | Single Family |
| Community Name | Crestwood-Springfarm-Yorkhill |
| AmenitiesNearBy | Park, Public Transit |
| CommunityFeatures | Pet Restrictions, Community Centre |
| Features | Balcony |
| ParkingSpaceTotal | 1 |
| PoolType | Outdoor Pool |
Building
| BathroomTotal | 2 |
| BedroomsAboveGround | 2 |
| BedroomsTotal | 2 |
| Amenities | Exercise Centre, Recreation Centre, Sauna, Visitor Parking |
| CoolingType | Central Air Conditioning |
| ExteriorFinish | Concrete |
| FireProtection | Security Guard |
| HeatingFuel | Natural Gas |
| HeatingType | Forced Air |
| SizeInterior | 899.9921 - 998.9921 Sqft |
| Type | Apartment |
Parking
| Underground |
Land
| Acreage | No |
| LandAmenities | Park, Public Transit |
Rooms
| Level | Type | Length | Width | Dimensions |
|---|---|---|---|---|
| Flat | Foyer | 2.29 m | 1.35 m | 2.29 m x 1.35 m |
| Flat | Living Room | 5.72 m | 3.35 m | 5.72 m x 3.35 m |
| Flat | Dining Room | 5.72 m | 3.35 m | 5.72 m x 3.35 m |
| Flat | Kitchen | 5.54 m | 4.9 m | 5.54 m x 4.9 m |
| Flat | Primary Bedroom | 6.38 m | 3.07 m | 6.38 m x 3.07 m |
| Flat | Bedroom 2 | 4.09 m | 3.05 m | 4.09 m x 3.05 m |
Interested?
Contact us for more information
Ruth Hamilton
Salesperson
170 Merton St
Toronto, Ontario M4S 1A1
Roger Kilgour
Salesperson
170 Merton St
Toronto, Ontario M4S 1A1



























































