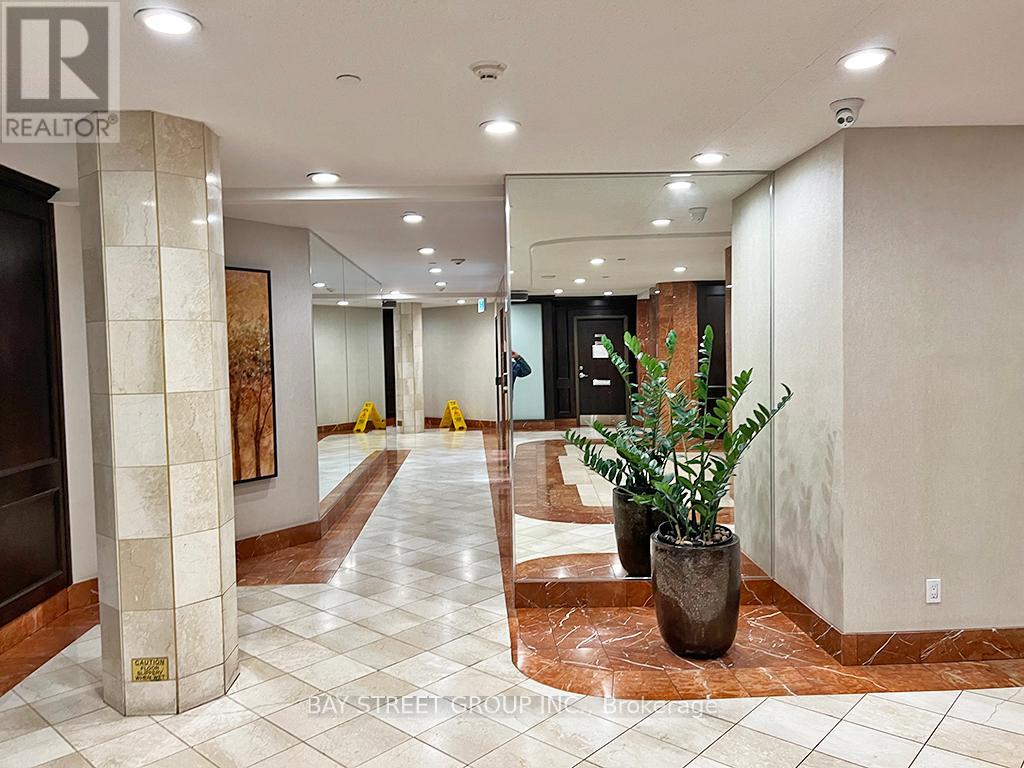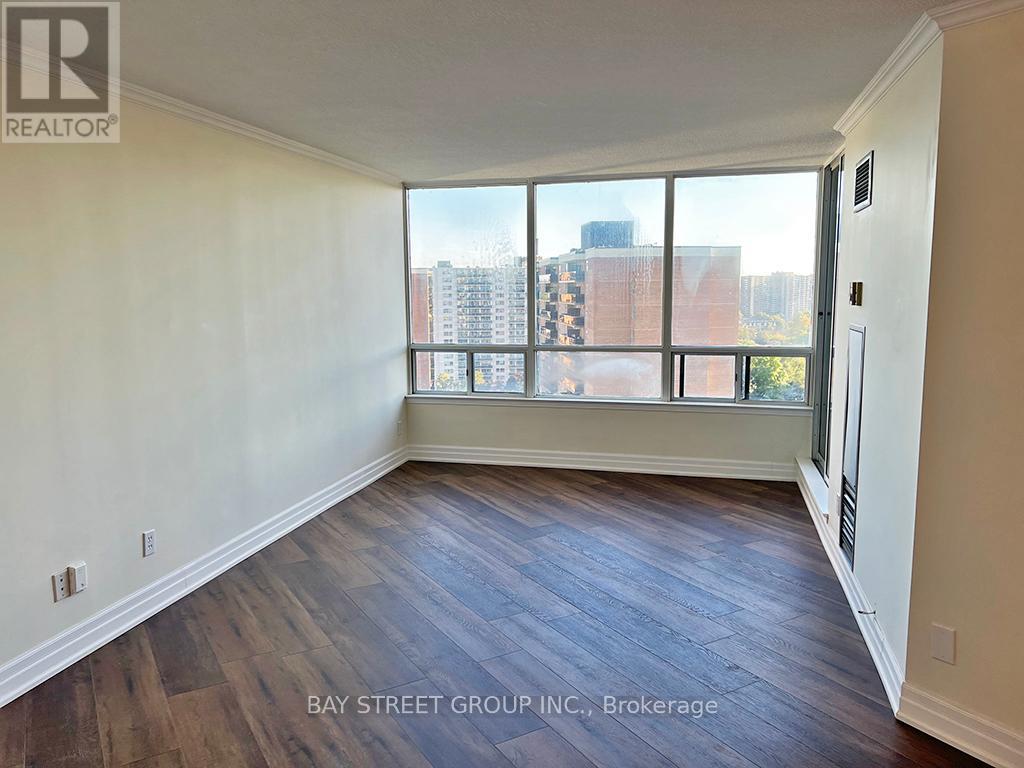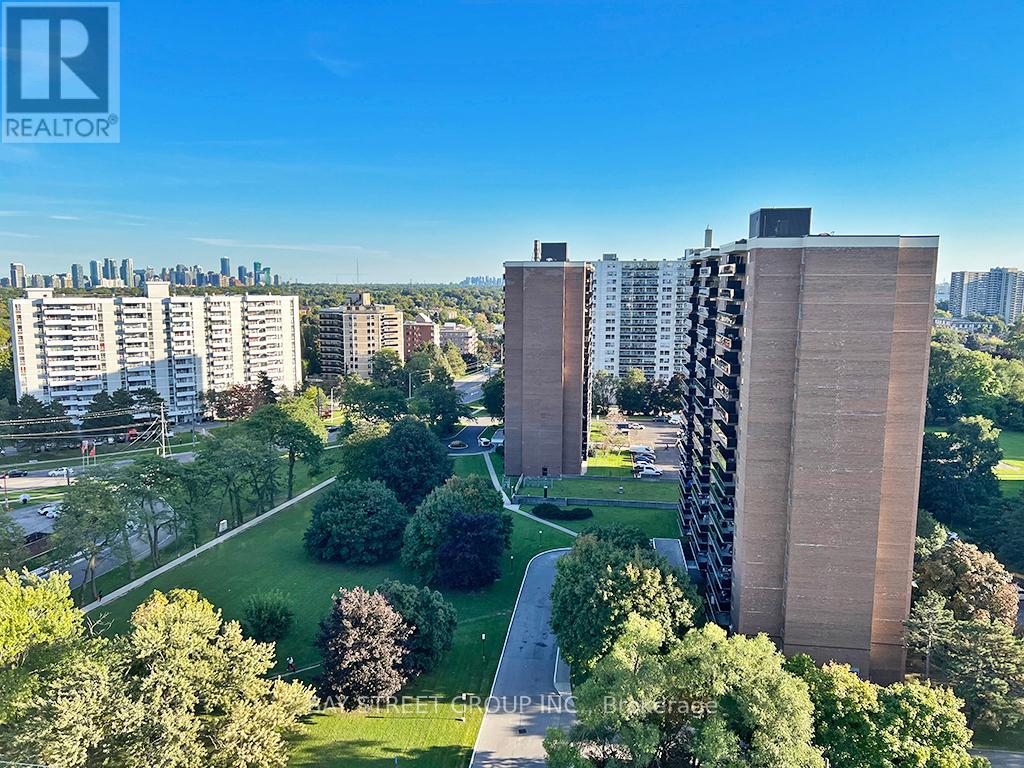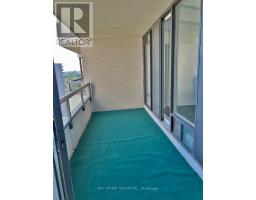Ph209 - 1101 Steeles Avenue W Toronto, Ontario M2R 3W5
$649,000Maintenance, Heat, Water, Cable TV, Electricity, Parking
$984 Monthly
Maintenance, Heat, Water, Cable TV, Electricity, Parking
$984 MonthlyPRICE TO SELL!!! Welcome to Primrose Towers! Step into the beautifully renovated PENTHOUSE unit, boasting over $50k in upgrades. This bright and spacious 2-bedroom, 2-bathroom condo offers 987 sq. ft. of luxurious living space, perfect for modern comfort. Features you'll love: - Newly Renovated Kitchen: Featuring brand-new, stainless-steel appliances, including a fridge, oven, built-in Dishwasher, and Microwave-all unused!- Convenient Ensuite Laundry: Just installed NEW MODERN FLOOR. Enjoy the ease of having a washer and dryer right in your unit. - Spacious Living Area: An open living room leads to an expansive balcony, with access from both the living room and primary bedroom.- Parking Perks: TWO TANDEM PARKING SPOTSTS-the largest in the building! Building amenities: Dive into a range of lifestyle amenities, including an outdoor pool, tennis and squash courts, a recreation room, 24-hour security, library, sauna, and more. Prime Location: Just steps away from shops, grocery stores, and public transit (with easy access to the TTC, YRT, GO Transit, as well as a one-bus ride to the subway and York University). Plus, you're close to the 401/DVP/400 highways, nearby parks, top-rated schools, and community centres. Don't miss this incredible opportunity to own a stunning, move-in-ready home in a vibrant community. **** EXTRAS **** NEW APPLIANCES, Never been used: S/S Fridge, S/S Oven, B/I Dishwasher, B/Microwave (2024), ensuite Washer/Dryer, All Light Fixtures (id:50886)
Property Details
| MLS® Number | C9388537 |
| Property Type | Single Family |
| Community Name | Westminster-Branson |
| CommunityFeatures | Pets Not Allowed |
| Features | Balcony, In Suite Laundry |
| ParkingSpaceTotal | 2 |
| PoolType | Outdoor Pool |
| Structure | Squash & Raquet Court |
Building
| BathroomTotal | 2 |
| BedroomsAboveGround | 2 |
| BedroomsTotal | 2 |
| Amenities | Exercise Centre, Sauna, Visitor Parking, Party Room |
| CoolingType | Central Air Conditioning |
| ExteriorFinish | Concrete |
| HalfBathTotal | 1 |
| HeatingFuel | Natural Gas |
| HeatingType | Forced Air |
| SizeInterior | 899.9921 - 998.9921 Sqft |
| Type | Apartment |
Parking
| Underground | |
| Tandem |
Land
| Acreage | No |
Rooms
| Level | Type | Length | Width | Dimensions |
|---|---|---|---|---|
| Main Level | Living Room | 2.96 m | 7.9 m | 2.96 m x 7.9 m |
| Main Level | Dining Room | 2.96 m | 7.9 m | 2.96 m x 7.9 m |
| Main Level | Kitchen | 2.69 m | 3.66 m | 2.69 m x 3.66 m |
| Main Level | Bedroom 2 | 2.74 m | 3.33 m | 2.74 m x 3.33 m |
| Main Level | Primary Bedroom | 3.38 m | 4.44 m | 3.38 m x 4.44 m |
| Main Level | Foyer | 1.46 m | 1.54 m | 1.46 m x 1.54 m |
Interested?
Contact us for more information
David Shelmov
Broker
4610 Dufferin St Unit 209
Toronto, Ontario M3H 5S4

















































































