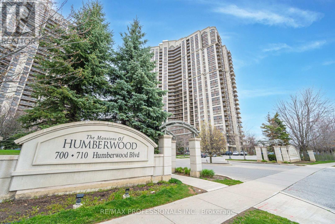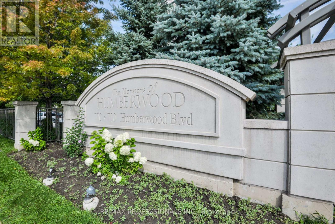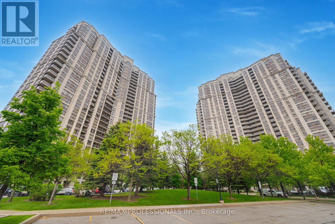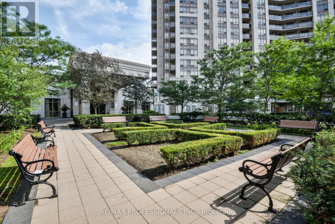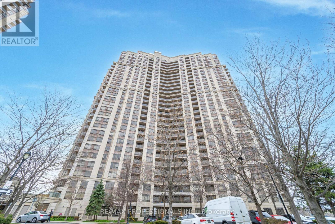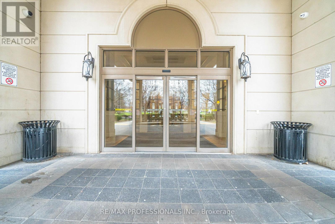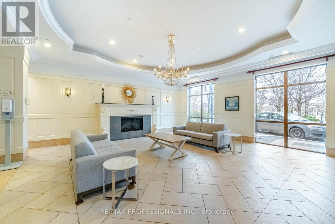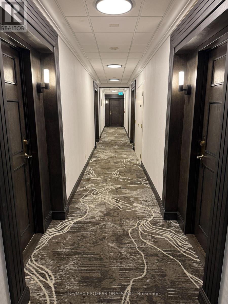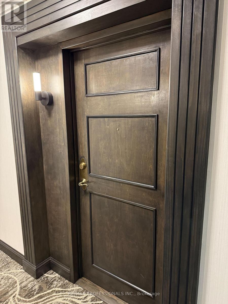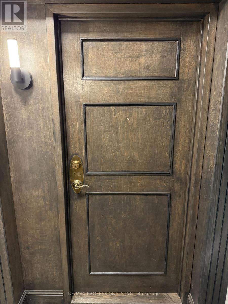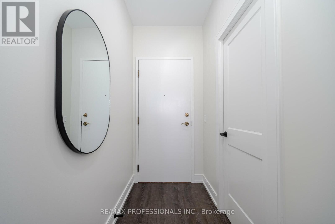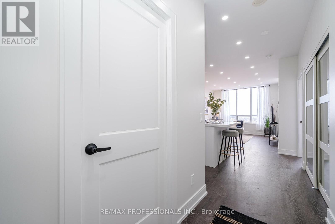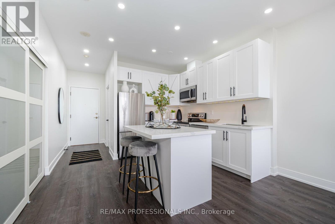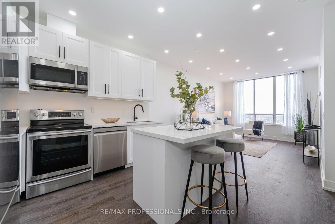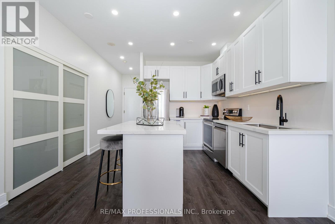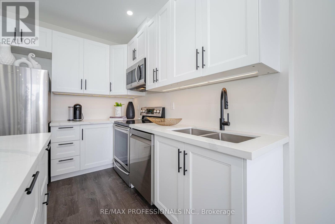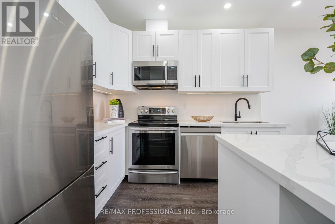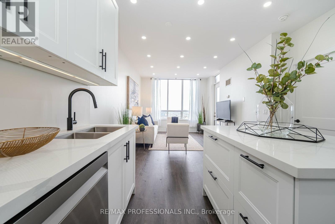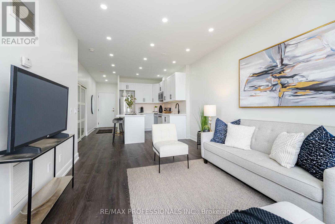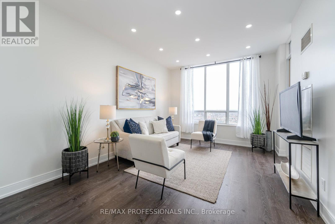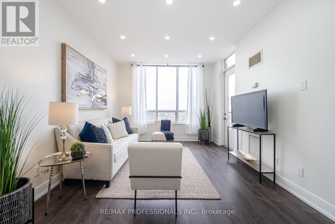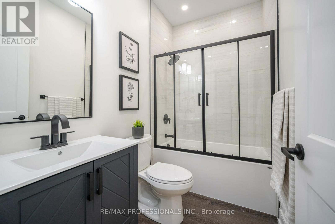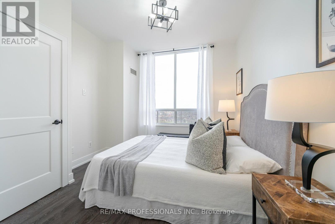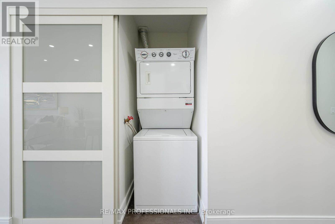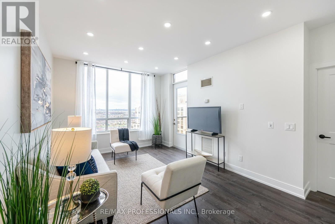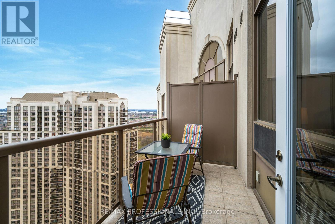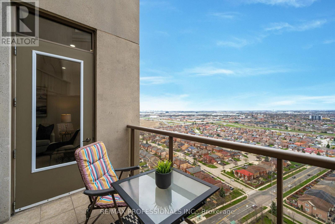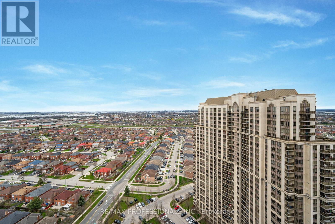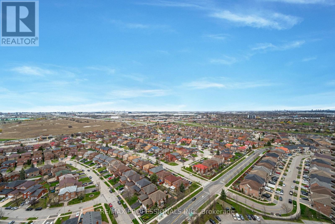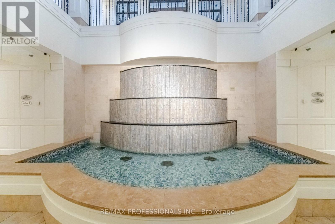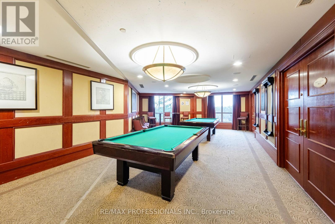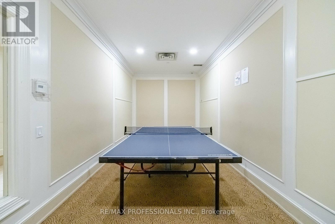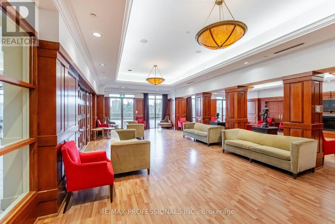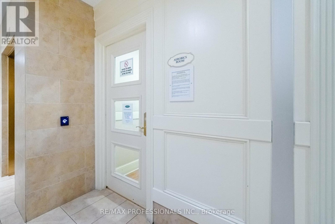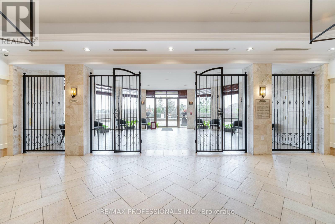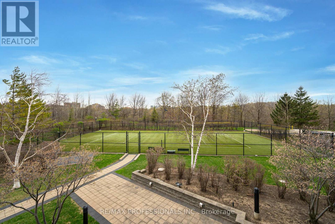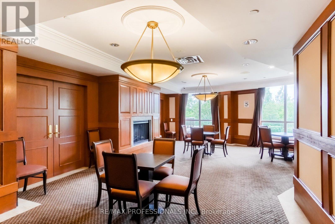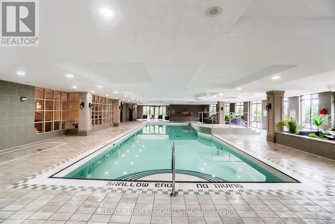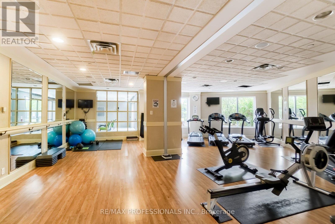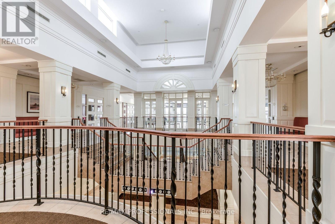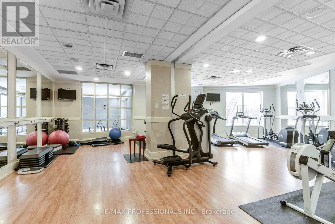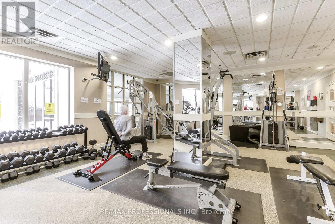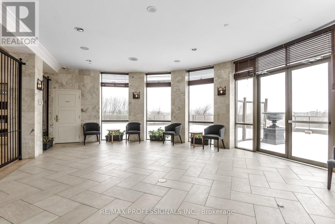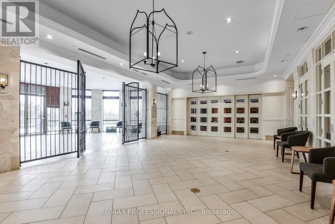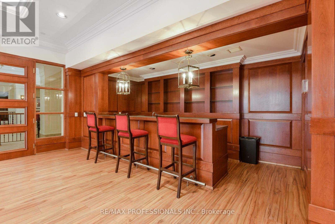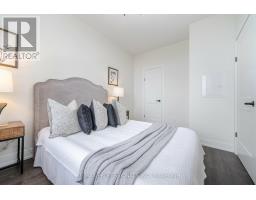Ph21 - 700 Humberwood Boulevard Toronto, Ontario M9W 7J4
$549,000Maintenance, Water, Insurance, Parking, Common Area Maintenance, Heat
$441.50 Monthly
Maintenance, Water, Insurance, Parking, Common Area Maintenance, Heat
$441.50 MonthlyStep into sophisticated penthouse living at the prestigious Humber Mansions by Tridel. Fully renovated in 2024, this breathtaking residence showcases exclusive 9 smooth ceilings, a designer kitchen with quartz countertops and island, a spa-inspired bathroom, and custom finishes throughout, including all-new flooring, doors, and modern pot lighting. Flooded with natural light, the open-concept layout offers panoramic views and seamless indoor-outdoor living with a private balcony. The spacious primary suite features a large walk-in closet, while ensuite laundry adds everyday convenience. Residents enjoy world-class amenities: a 24-hour concierge, indoor pool with hot tub and sauna, tennis courts, state-of-the-art fitness centre, billiards and party rooms, plus guest suites for visitors. Ideally located just minutes from Woodbine Racetrack & Casino, Pearson Airport, Humber College, premier shopping, hospital, TTC, and major highways this penthouse is where luxury meets lifestyle. (id:50886)
Property Details
| MLS® Number | W12364279 |
| Property Type | Single Family |
| Community Name | West Humber-Clairville |
| Community Features | Pet Restrictions |
| Features | Carpet Free |
| Parking Space Total | 1 |
| Pool Type | Indoor Pool |
Building
| Bathroom Total | 1 |
| Bedrooms Above Ground | 1 |
| Bedrooms Total | 1 |
| Amenities | Exercise Centre, Party Room, Visitor Parking, Storage - Locker |
| Appliances | Dishwasher, Dryer, Stove, Washer, Refrigerator |
| Cooling Type | Central Air Conditioning |
| Exterior Finish | Concrete |
| Flooring Type | Laminate, Ceramic |
| Heating Fuel | Natural Gas |
| Heating Type | Forced Air |
| Size Interior | 600 - 699 Ft2 |
| Type | Apartment |
Parking
| Underground | |
| Garage |
Land
| Acreage | No |
| Zoning Description | Residential |
Rooms
| Level | Type | Length | Width | Dimensions |
|---|---|---|---|---|
| Flat | Kitchen | 5.84 m | 3.07 m | 5.84 m x 3.07 m |
| Flat | Living Room | 6.17 m | 5.56 m | 6.17 m x 5.56 m |
| Flat | Dining Room | 6.17 m | 5.56 m | 6.17 m x 5.56 m |
| Flat | Bedroom | 4.29 m | 3.78 m | 4.29 m x 3.78 m |
| Flat | Bathroom | 4.29 m | 3.78 m | 4.29 m x 3.78 m |
Contact Us
Contact us for more information
Gina Opoku
Salesperson
4242 Dundas St W Unit 9
Toronto, Ontario M8X 1Y6
(416) 236-1241
(416) 231-0563

