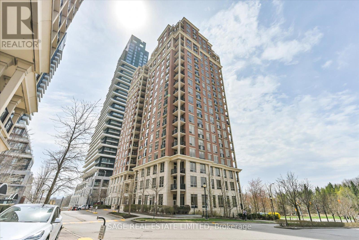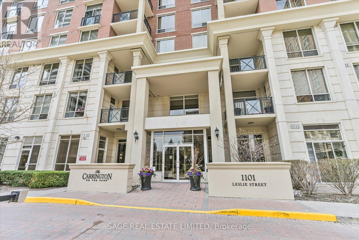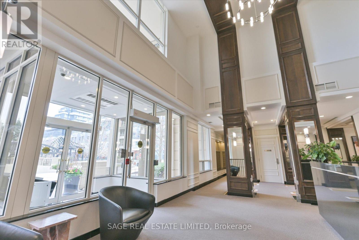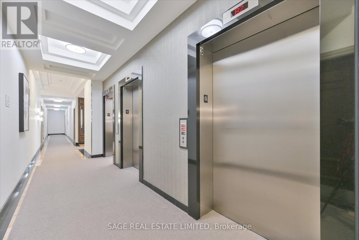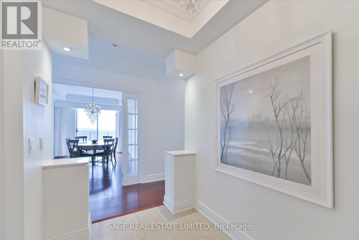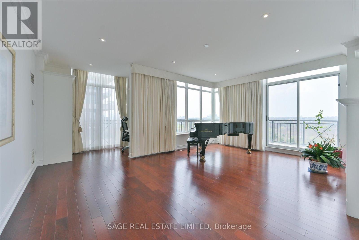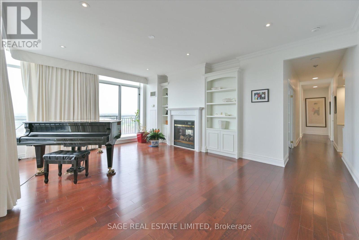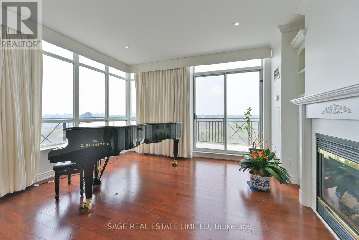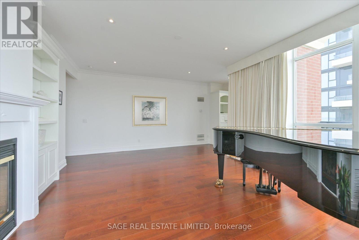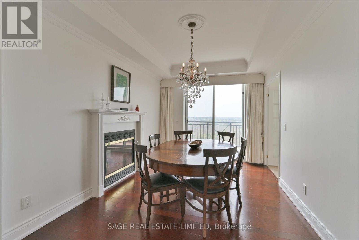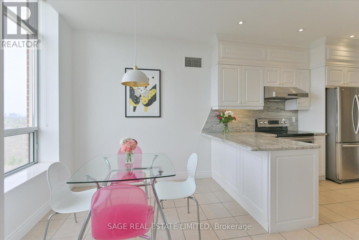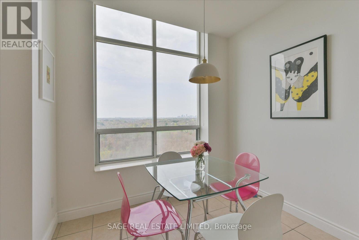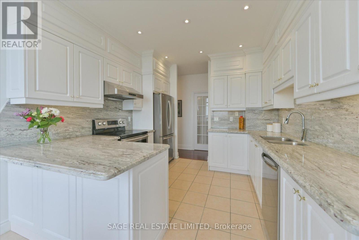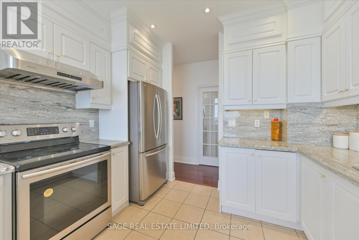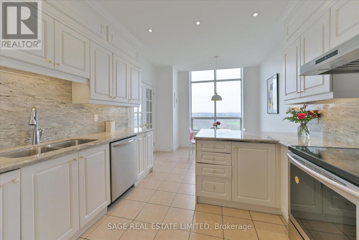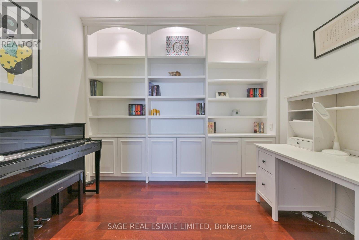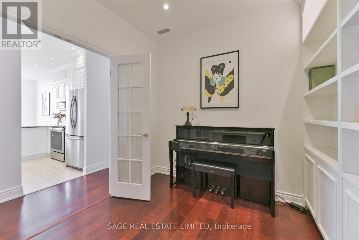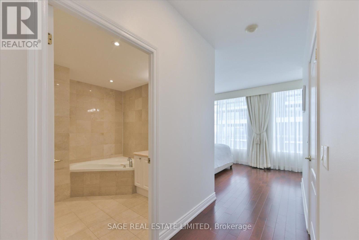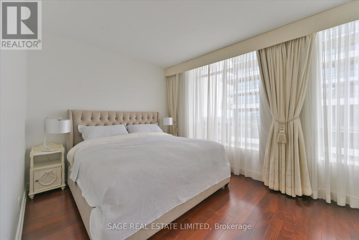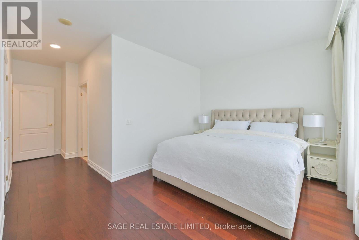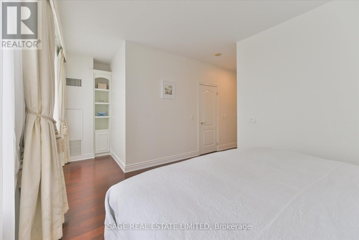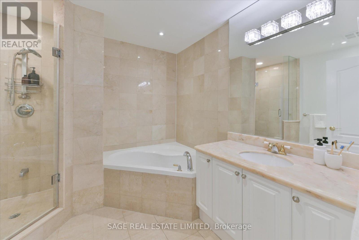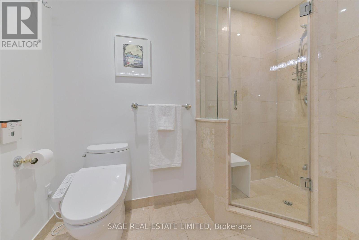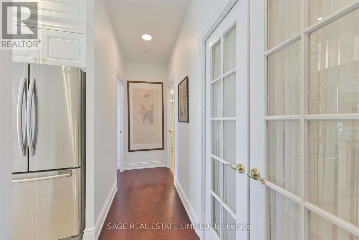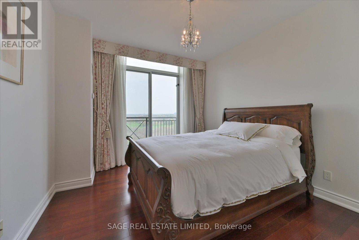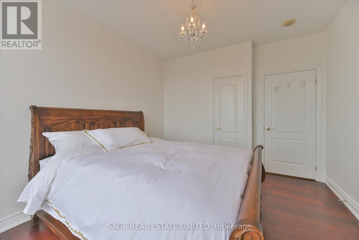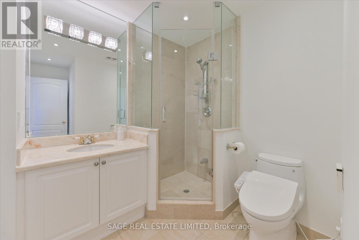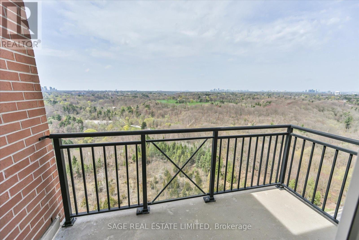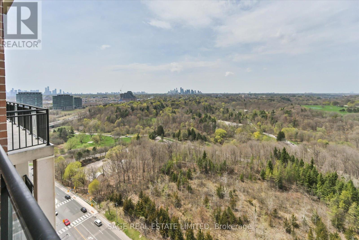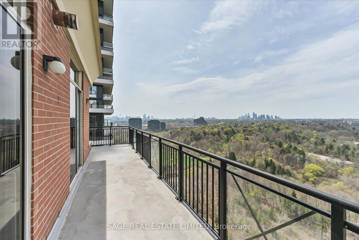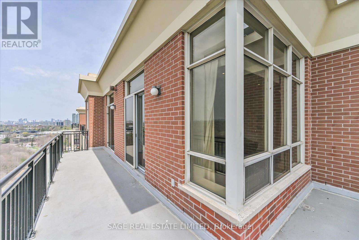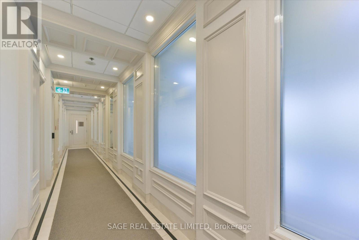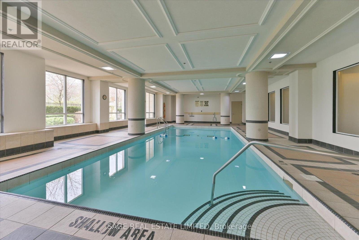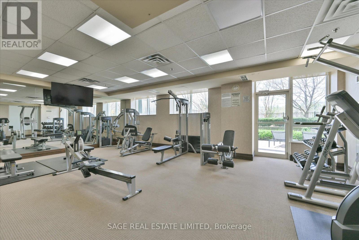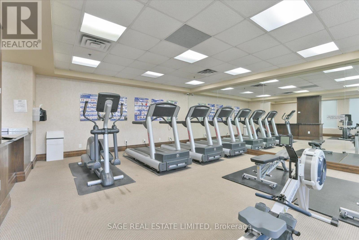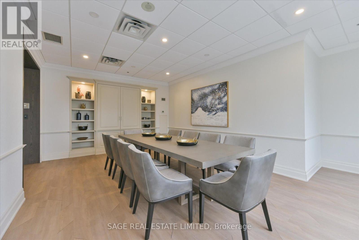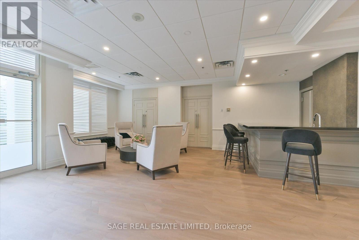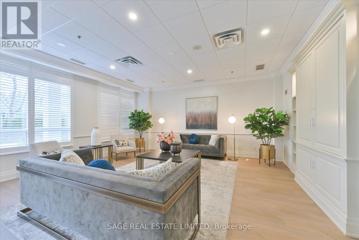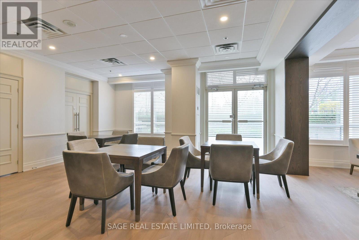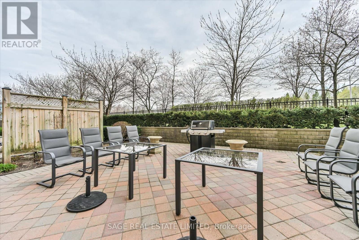Ph2102 - 1101 Leslie Street Toronto, Ontario M3C 4G3
$1,399,000Maintenance, Heat, Water, Common Area Maintenance, Parking
$2,039.44 Monthly
Maintenance, Heat, Water, Common Area Maintenance, Parking
$2,039.44 MonthlyStunning, Sun-Filled Southwest Corner Penthouse with Unobstructed Views of Sunnybrook Park!This beautifully maintained 1,820 sq.ft. penthouse-level unit features a highly sought-after split-bedroom layout with soaring 9-foot ceilings and walk-outs to an oversized balcony perfect for enjoying breathtaking sunsets and iconic CN Tower views.The expansive living room offers generous space, easily accommodating a grand piano, and is flooded with natural light from its southwest exposure. A formal dining room with a striking double-sided fireplace adds warmth and elegance, creating a refined setting ideal for entertaining. Large windows throughout frame serene park and courtyard views, providing a bright and welcoming ambiance.Located in the coveted Carrington Condos, residents enjoy hotel-style amenities and an unbeatable location near the TTC, upcoming LRT, shopping, and scenic, country-like walking trails.Includes two parking spaces and a locker.Bright, immaculate, and an absolute pleasure to show an exceptional opportunity not to be missed! (id:50886)
Property Details
| MLS® Number | C12114322 |
| Property Type | Single Family |
| Community Name | Banbury-Don Mills |
| Community Features | Pet Restrictions |
| Features | Balcony, Carpet Free |
| Parking Space Total | 2 |
| View Type | City View |
Building
| Bathroom Total | 2 |
| Bedrooms Above Ground | 2 |
| Bedrooms Below Ground | 1 |
| Bedrooms Total | 3 |
| Age | 16 To 30 Years |
| Amenities | Party Room, Visitor Parking, Recreation Centre, Exercise Centre, Storage - Locker, Security/concierge |
| Appliances | Dishwasher, Dryer, Stove, Washer, Window Coverings, Refrigerator |
| Cooling Type | Central Air Conditioning |
| Exterior Finish | Brick, Concrete |
| Fireplace Present | Yes |
| Flooring Type | Hardwood, Tile |
| Heating Fuel | Natural Gas |
| Heating Type | Heat Pump |
| Size Interior | 1,800 - 1,999 Ft2 |
| Type | Apartment |
Parking
| Underground | |
| Garage |
Land
| Acreage | No |
Rooms
| Level | Type | Length | Width | Dimensions |
|---|---|---|---|---|
| Main Level | Living Room | 6.11 m | 4.5 m | 6.11 m x 4.5 m |
| Main Level | Dining Room | 4.96 m | 2.96 m | 4.96 m x 2.96 m |
| Main Level | Kitchen | 3.24 m | 3.18 m | 3.24 m x 3.18 m |
| Main Level | Eating Area | 2.28 m | 3.18 m | 2.28 m x 3.18 m |
| Main Level | Den | 2.68 m | 3.28 m | 2.68 m x 3.28 m |
| Main Level | Primary Bedroom | 6.17 m | 5.98 m | 6.17 m x 5.98 m |
| Main Level | Bedroom 2 | 3.58 m | 4.23 m | 3.58 m x 4.23 m |
| Main Level | Foyer | 2.93 m | 2.78 m | 2.93 m x 2.78 m |
| Main Level | Office | 2.83 m | 1.59 m | 2.83 m x 1.59 m |
Contact Us
Contact us for more information
Tracy An
Salesperson
(647) 898-7378
tracyan.com/
2010 Yonge Street
Toronto, Ontario M4S 1Z9
(416) 483-8000
(416) 483-8001

