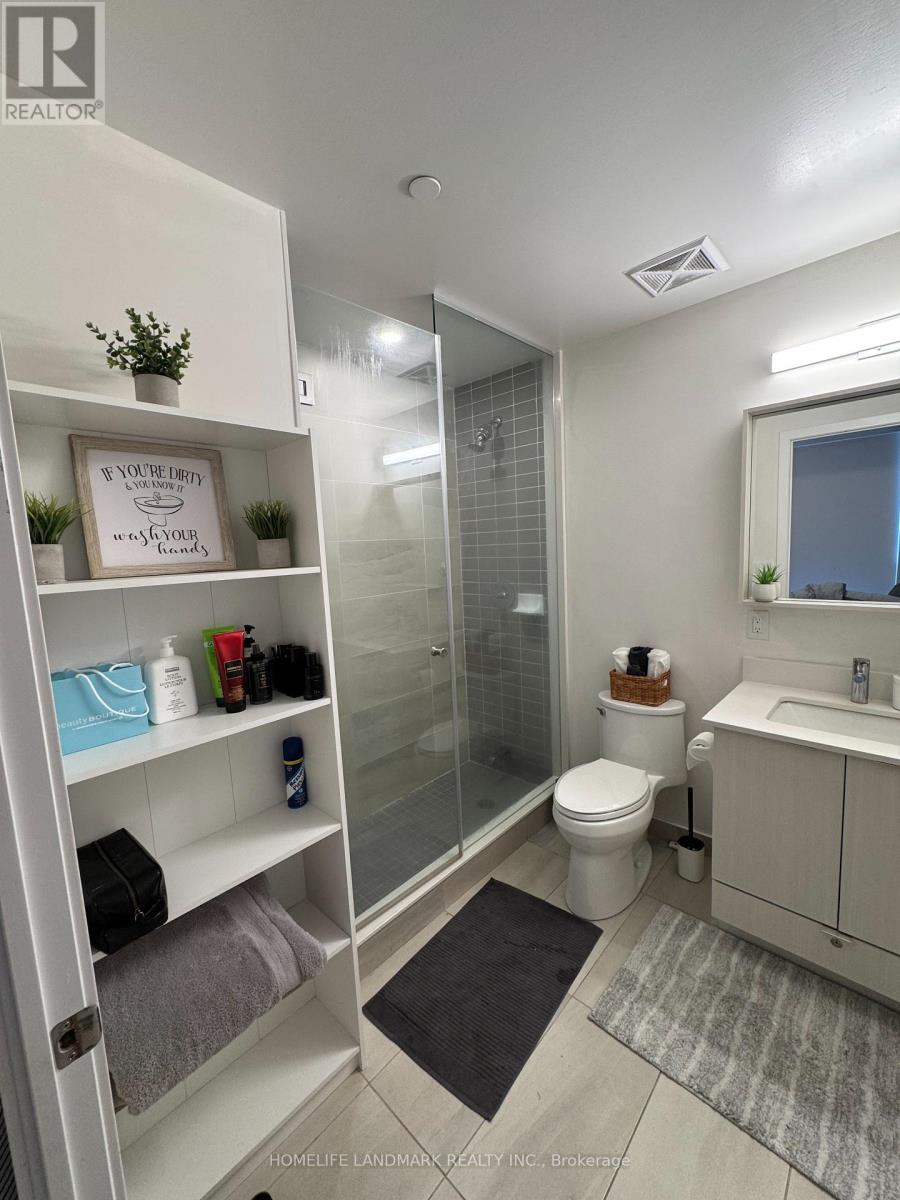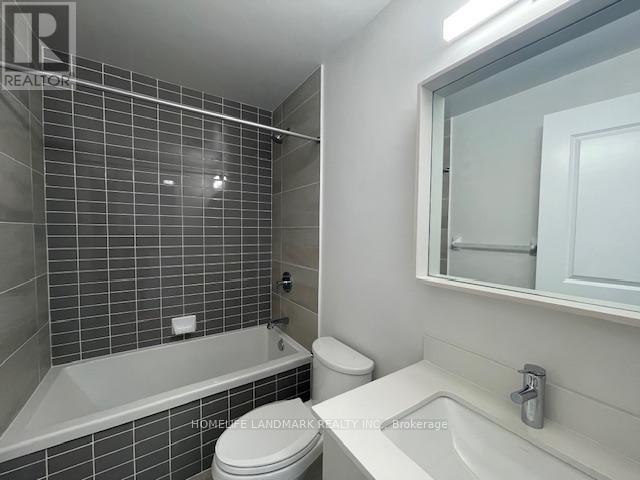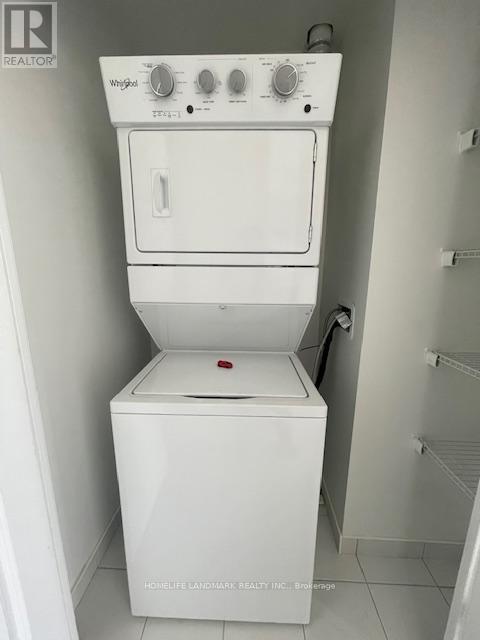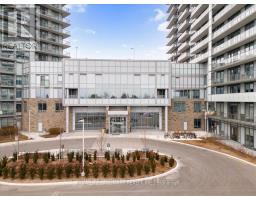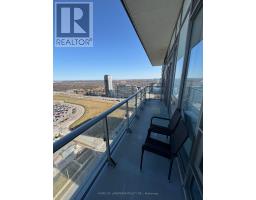Ph2208 - 4675 Metcalfe Avenue Mississauga, Ontario L5M 0Z8
$2,650 Monthly
RARE FIND! A MUST SEE! Welcome To Erin Square 1 BEDROOM PLUS DEN, 2 FULL SIZE WASHROOM UNIT, DEN CAN BE USED AS 2ND BEDROOM. Desirable 22ND Floor With NORTH/EAST Exposure With Amazing UNOBSTRUCTED View. OVER LOOK THE ERIN MILLS TOWN CENTER. Large Balcony. En-Suite Laundry. Very Functional and Spacious Layout, Open Concept. prime location. A Walker's Paradise - Steps To Erin Mills Town Centre's Endless Shops & Dining, Top Local Schools, Credit Valley Hospital, Quick Hwy 403, 401, QEW Access & More! Landscaped Grounds & Gardens. One Parking & Locker Included. 24Hr Concierge, Guest Suite, Games Rm, Children's Playground, Rooftop Outdoor Pool, Terrace, Lounge, BBQ, Fitness Club, Pet Wash bay & More! (id:50886)
Property Details
| MLS® Number | W12037028 |
| Property Type | Single Family |
| Community Name | Central Erin Mills |
| Community Features | Pet Restrictions |
| Features | Balcony |
| Parking Space Total | 1 |
Building
| Bathroom Total | 2 |
| Bedrooms Above Ground | 1 |
| Bedrooms Below Ground | 1 |
| Bedrooms Total | 2 |
| Age | 0 To 5 Years |
| Amenities | Storage - Locker |
| Appliances | Dishwasher, Dryer, Stove, Washer, Window Coverings, Refrigerator |
| Cooling Type | Central Air Conditioning |
| Exterior Finish | Concrete |
| Flooring Type | Laminate |
| Heating Fuel | Natural Gas |
| Heating Type | Forced Air |
| Size Interior | 600 - 699 Ft2 |
| Type | Apartment |
Parking
| Underground | |
| Garage |
Land
| Acreage | No |
Rooms
| Level | Type | Length | Width | Dimensions |
|---|---|---|---|---|
| Flat | Living Room | 4.14 m | 2.18 m | 4.14 m x 2.18 m |
| Flat | Dining Room | 4.14 m | 2.18 m | 4.14 m x 2.18 m |
| Flat | Kitchen | 3.13 m | 2.54 m | 3.13 m x 2.54 m |
| Flat | Primary Bedroom | 3.51 m | 3.04 m | 3.51 m x 3.04 m |
| Flat | Den | 2.54 m | 2.15 m | 2.54 m x 2.15 m |
Contact Us
Contact us for more information
Li Zou
Salesperson
1943 Ironoak Way #203
Oakville, Ontario L6H 3V7
(905) 615-1600
(905) 615-1601
www.homelifelandmark.com/










